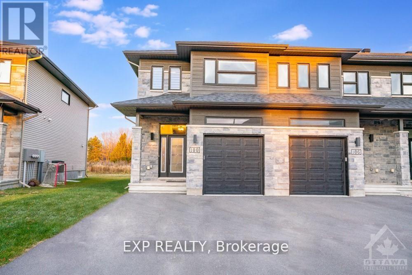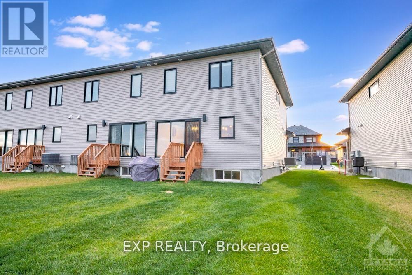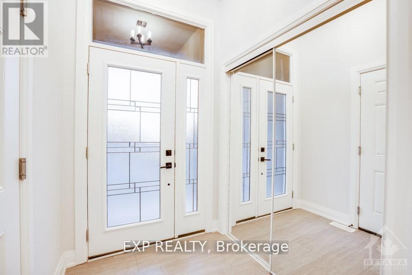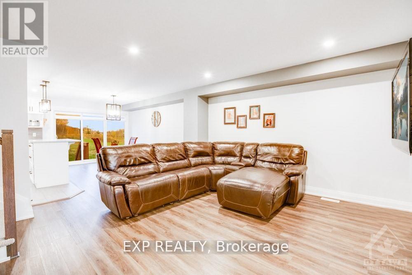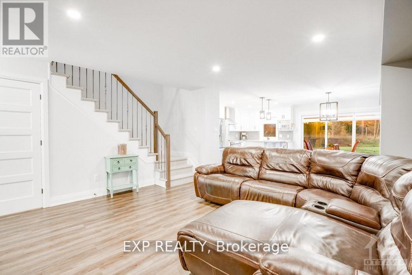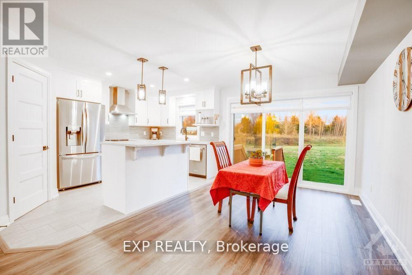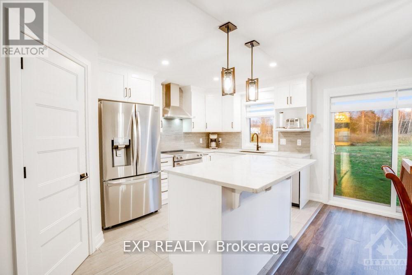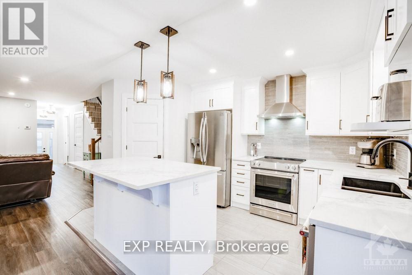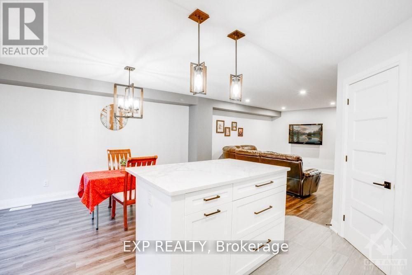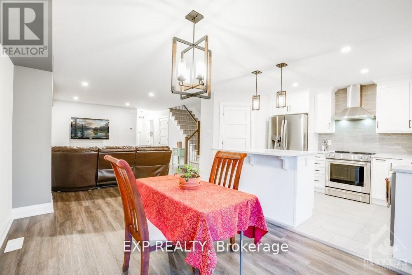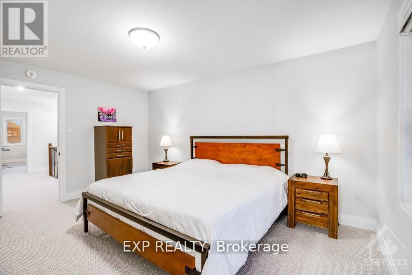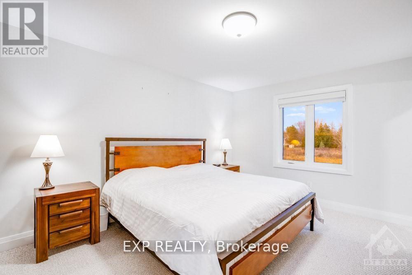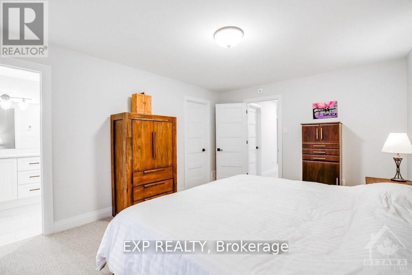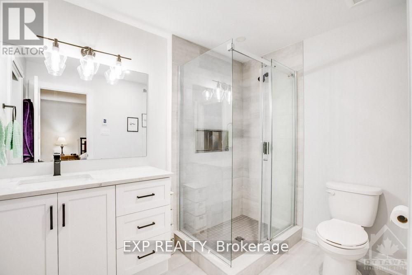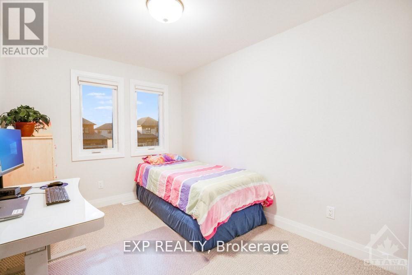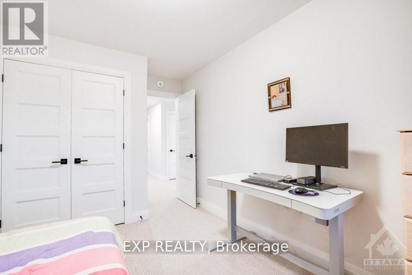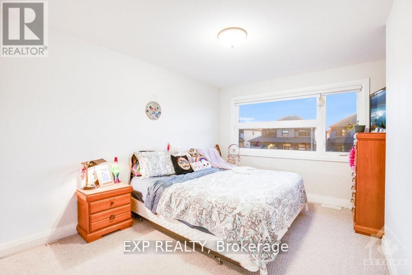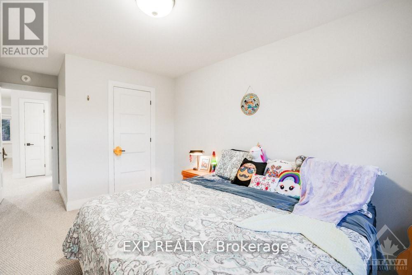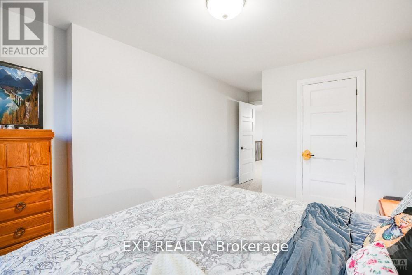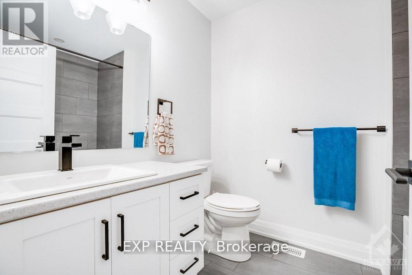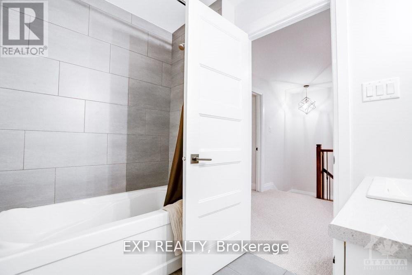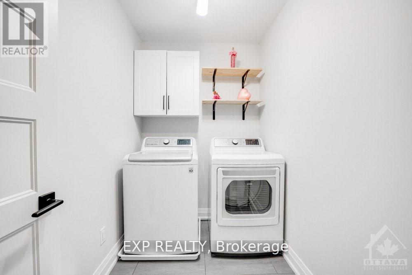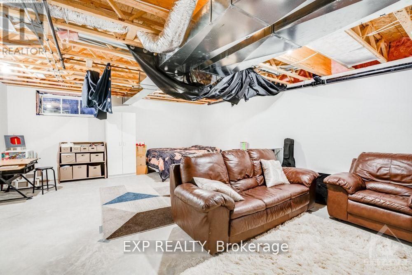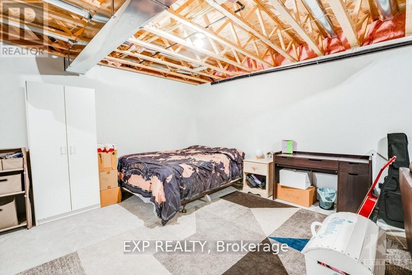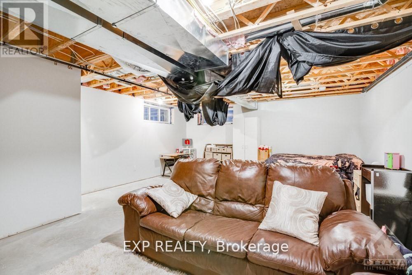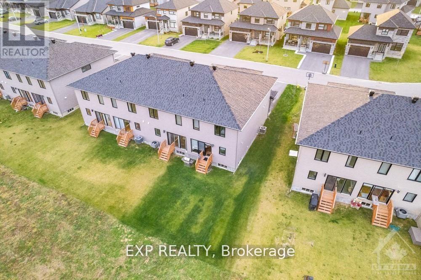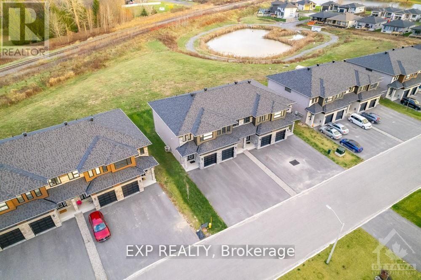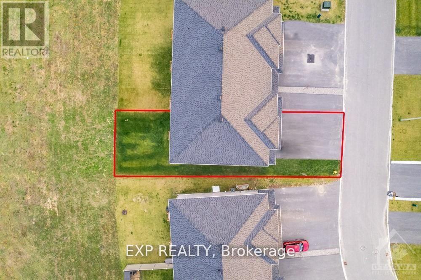3 Bedroom
3 Bathroom
1,500 - 2,000 ft2
Central Air Conditioning, Air Exchanger
Forced Air
Landscaped
$574,900
Welcome to 188 Argile Street a beautifully upgraded end-unit townhome (2020) in the highly desirable Domaine de la Rivière Nation community! Perfect for young families, retirees, or first-time buyers, this turn-key home offers an open-concept layout with quartz countertops in the kitchen and ensuite, high-end appliances, a large pantry, and a gas BBQ hookup. Enjoy privacy with no rear neighbours, new laminate flooring in the basement, upgraded lighting, and central vacuum rough-in. Oversized windows fill the home with natural light. Upstairs features a luxurious ensuite with heated floors, a spacious walk-in closet, and a convenient second-floor laundry room. Located just steps from a playground your kids or grandkids will love it here! (id:56864)
Property Details
|
MLS® Number
|
X12193916 |
|
Property Type
|
Single Family |
|
Community Name
|
604 - Casselman |
|
Amenities Near By
|
Park |
|
Community Features
|
School Bus |
|
Parking Space Total
|
5 |
|
Structure
|
Porch |
Building
|
Bathroom Total
|
3 |
|
Bedrooms Above Ground
|
3 |
|
Bedrooms Total
|
3 |
|
Appliances
|
Water Treatment, Dishwasher, Hood Fan, Stove, Refrigerator |
|
Basement Development
|
Partially Finished |
|
Basement Type
|
Full (partially Finished) |
|
Construction Style Attachment
|
Attached |
|
Cooling Type
|
Central Air Conditioning, Air Exchanger |
|
Exterior Finish
|
Stone |
|
Foundation Type
|
Concrete |
|
Half Bath Total
|
1 |
|
Heating Fuel
|
Natural Gas |
|
Heating Type
|
Forced Air |
|
Stories Total
|
2 |
|
Size Interior
|
1,500 - 2,000 Ft2 |
|
Type
|
Row / Townhouse |
|
Utility Water
|
Municipal Water |
Parking
Land
|
Acreage
|
No |
|
Land Amenities
|
Park |
|
Landscape Features
|
Landscaped |
|
Sewer
|
Sanitary Sewer |
|
Size Depth
|
103 Ft ,2 In |
|
Size Frontage
|
28 Ft ,3 In |
|
Size Irregular
|
28.3 X 103.2 Ft |
|
Size Total Text
|
28.3 X 103.2 Ft |
|
Zoning Description
|
Residential |
Rooms
| Level |
Type |
Length |
Width |
Dimensions |
|
Second Level |
Primary Bedroom |
4.62 m |
3.6 m |
4.62 m x 3.6 m |
|
Second Level |
Other |
1.98 m |
1.93 m |
1.98 m x 1.93 m |
|
Second Level |
Bedroom 2 |
3.4 m |
2.61 m |
3.4 m x 2.61 m |
|
Second Level |
Bedroom 3 |
3.98 m |
2.97 m |
3.98 m x 2.97 m |
|
Second Level |
Laundry Room |
2.56 m |
1.6 m |
2.56 m x 1.6 m |
|
Basement |
Utility Room |
5.08 m |
1.87 m |
5.08 m x 1.87 m |
|
Basement |
Utility Room |
3.25 m |
1.52 m |
3.25 m x 1.52 m |
|
Basement |
Family Room |
6.5 m |
5.33 m |
6.5 m x 5.33 m |
|
Main Level |
Living Room |
4.54 m |
4.49 m |
4.54 m x 4.49 m |
|
Main Level |
Kitchen |
4.11 m |
2.92 m |
4.11 m x 2.92 m |
|
Main Level |
Dining Room |
4.16 m |
2.74 m |
4.16 m x 2.74 m |
|
Main Level |
Foyer |
1.98 m |
1.65 m |
1.98 m x 1.65 m |
https://www.realtor.ca/real-estate/28411383/188-argile-street-casselman-604-casselman


