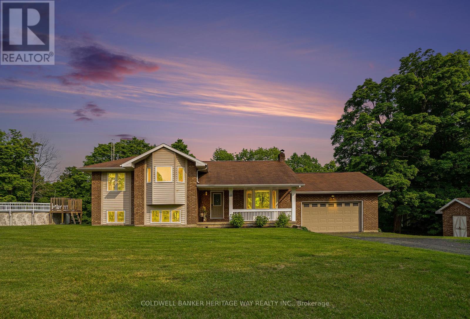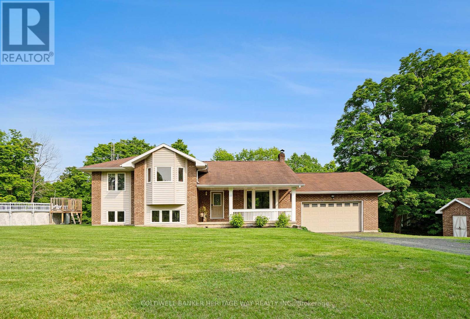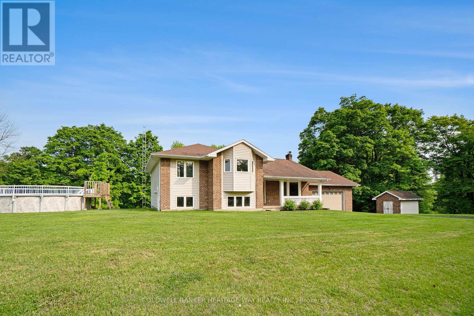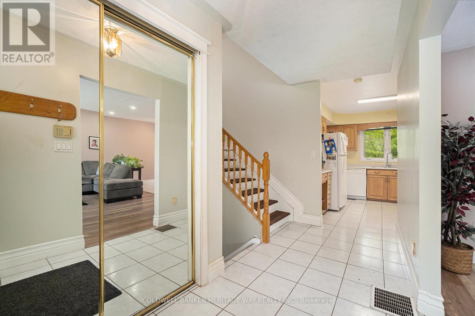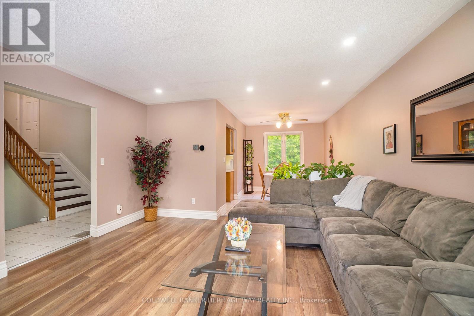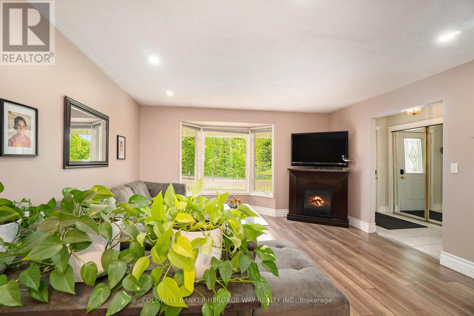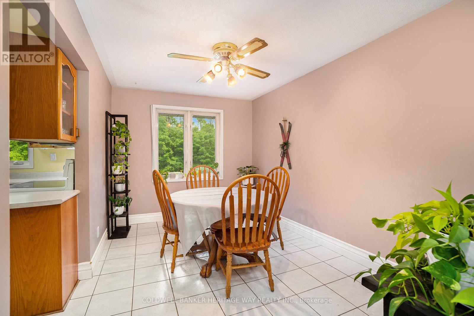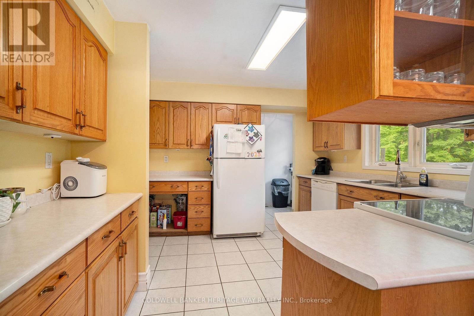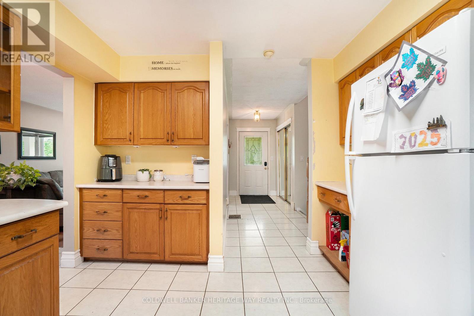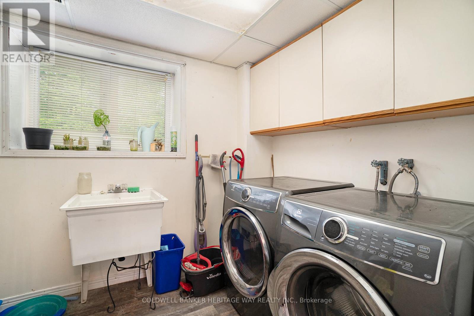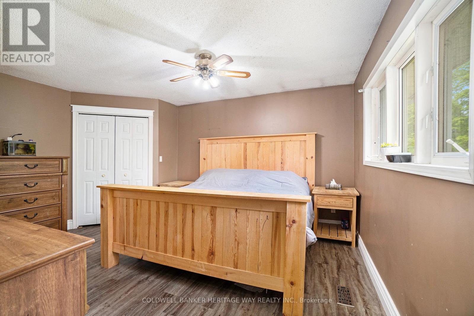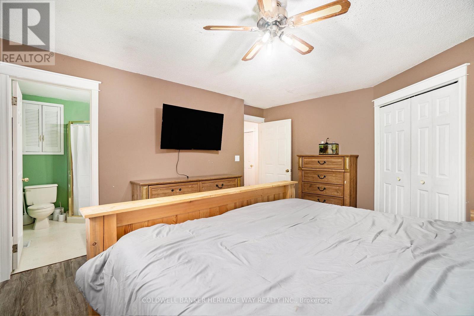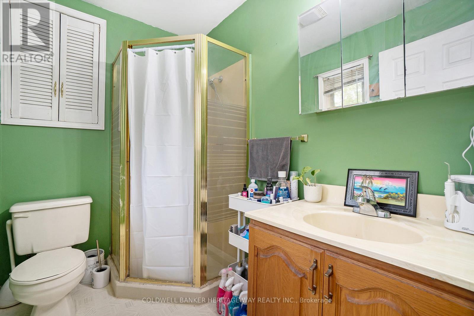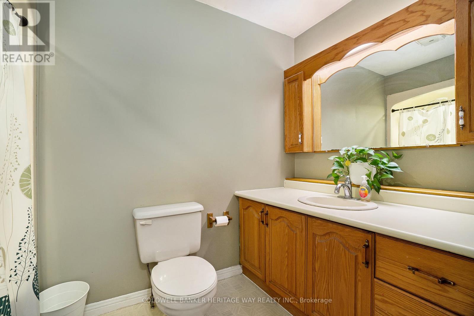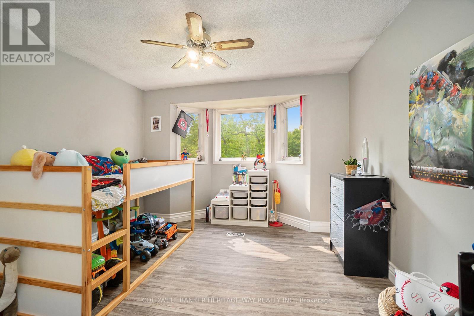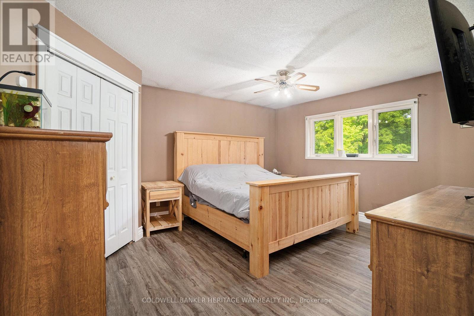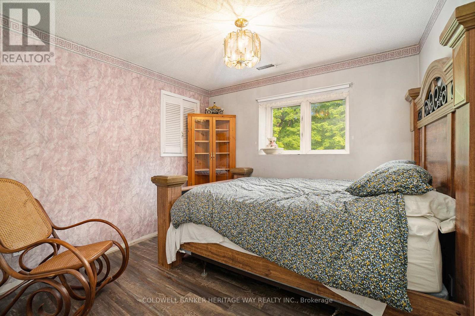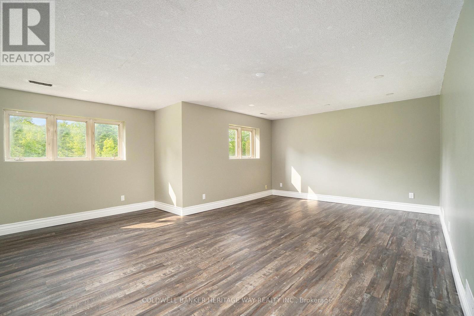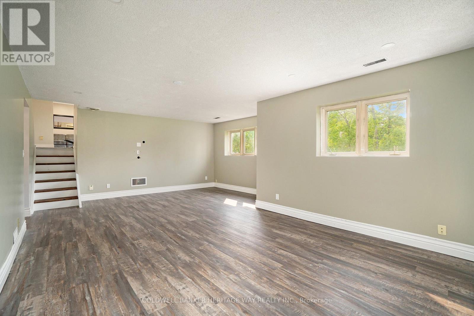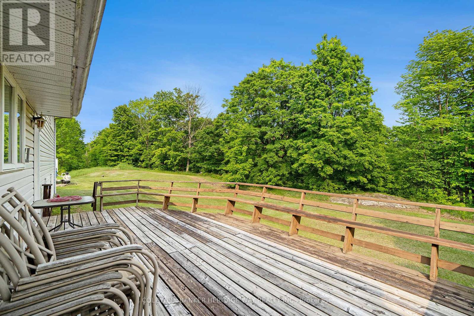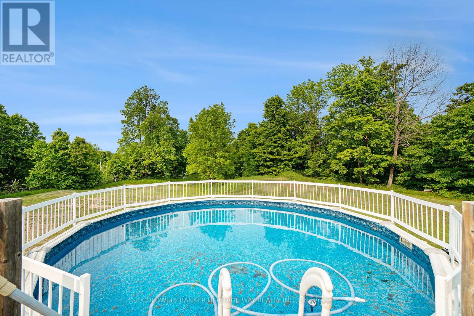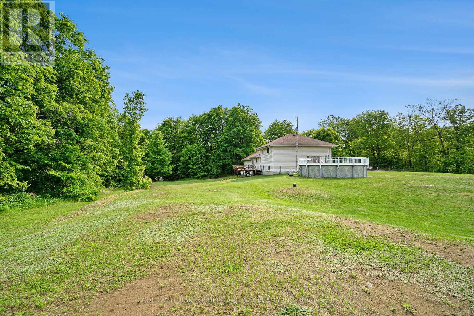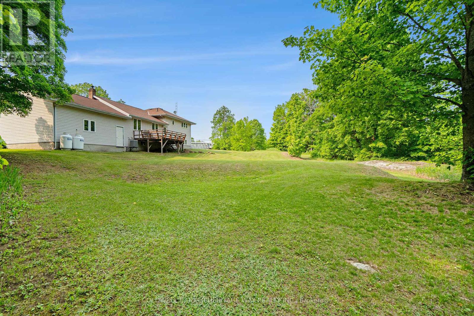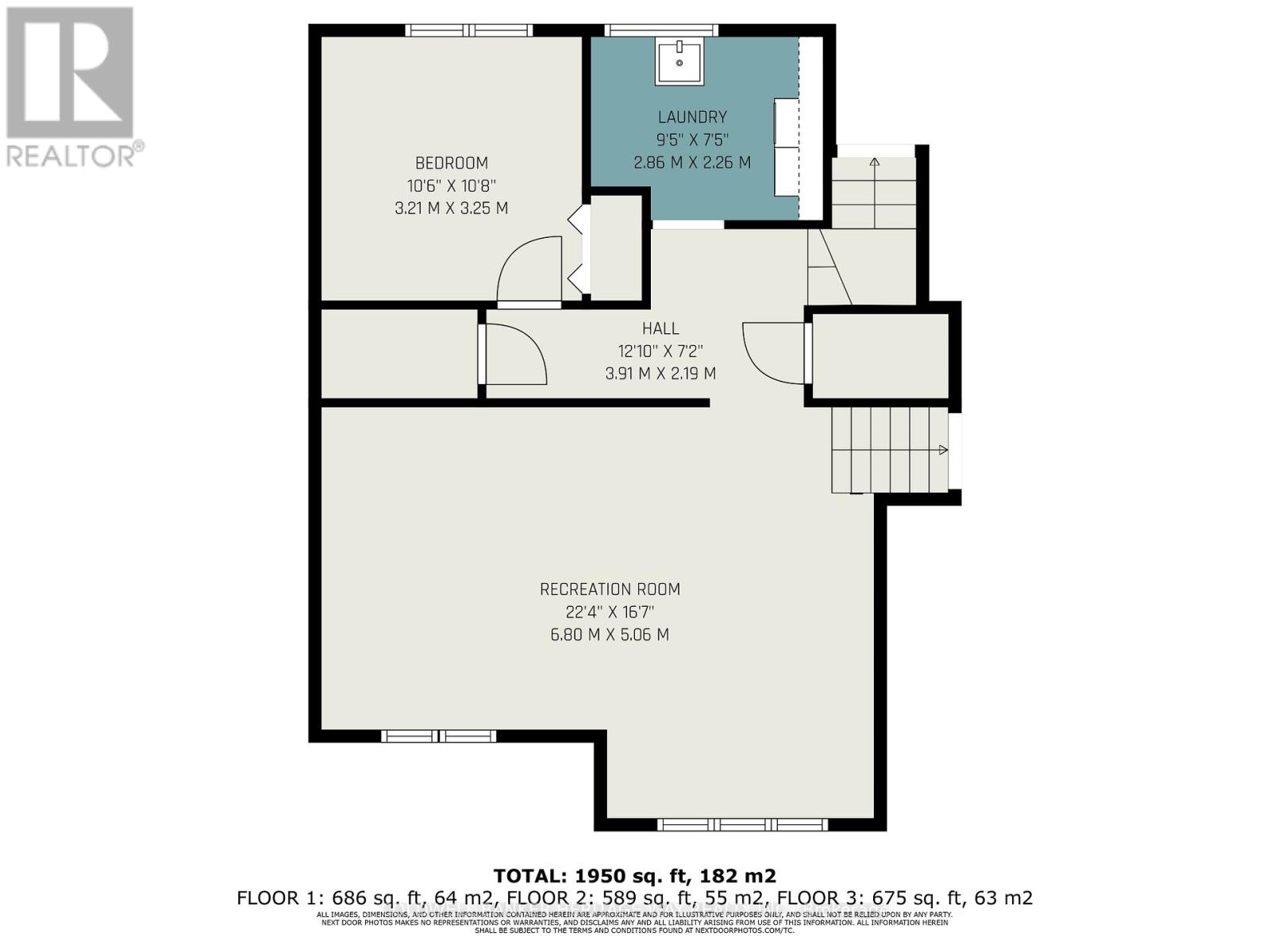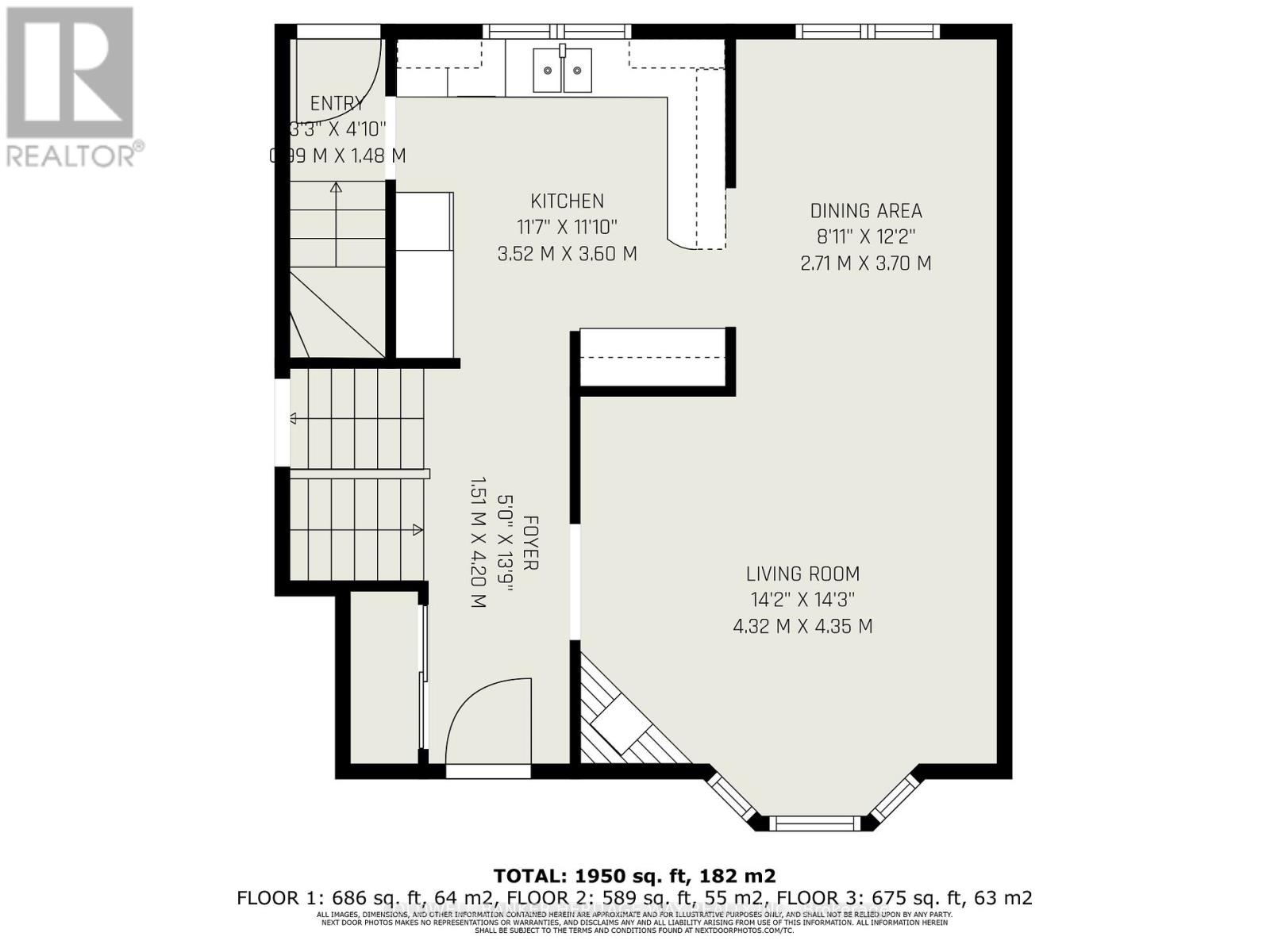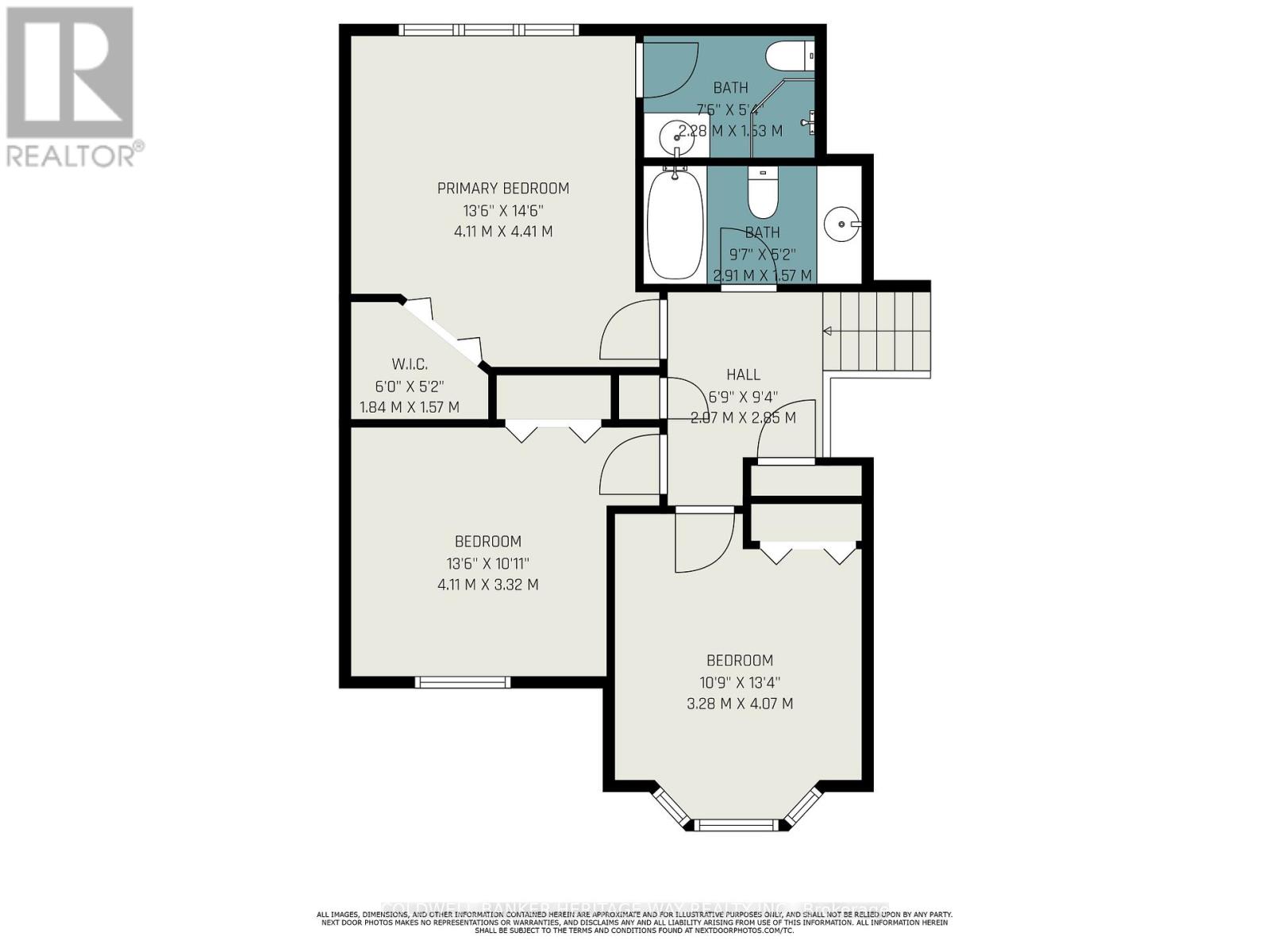4 Bedroom
2 Bathroom
1,100 - 1,500 ft2
Above Ground Pool
Central Air Conditioning
Forced Air
$599,900
Welcome to this spacious detached side-split home; 3+1 bed, 2 baths and perfectly designed for comfortable family living on a large 1+ acre lot. Featuring multiple levels, this residence offers a versatile layout that maximizes space and natural light. The main level boasts a bright living area with large windows, a kitchen with ample cabinetry, and a cozy dining space ideal for family meals. Upstairs, you will find generously sized bedrooms, including a master with plenty of closet space and a 3 piece ensuite bath. The lower level provides additional living and recreational space, perfect for a playroom or great entertaining area. Enjoy the privacy of a large backyard, perfect for outdoor entertaining, gardening, or relaxing. Additional highlights include a two-car garage and above ground pool. This home is an ideal opportunity for families seeking a comfortable, functional, and charming property in a friendly neighborhood. Close to the quaint village of Sharbot Lake and Granite Ridge Education Centre. 25 min to Perth. Dont miss out; schedule a viewing today! (id:56864)
Property Details
|
MLS® Number
|
X12200465 |
|
Property Type
|
Single Family |
|
Community Name
|
45 - Frontenac Centre |
|
Parking Space Total
|
10 |
|
Pool Type
|
Above Ground Pool |
Building
|
Bathroom Total
|
2 |
|
Bedrooms Above Ground
|
3 |
|
Bedrooms Below Ground
|
1 |
|
Bedrooms Total
|
4 |
|
Appliances
|
Dishwasher, Dryer, Stove, Washer, Refrigerator |
|
Basement Type
|
Full |
|
Construction Style Attachment
|
Detached |
|
Construction Style Split Level
|
Sidesplit |
|
Cooling Type
|
Central Air Conditioning |
|
Exterior Finish
|
Brick, Vinyl Siding |
|
Foundation Type
|
Block |
|
Heating Fuel
|
Propane |
|
Heating Type
|
Forced Air |
|
Size Interior
|
1,100 - 1,500 Ft2 |
|
Type
|
House |
Parking
Land
|
Acreage
|
No |
|
Sewer
|
Septic System |
|
Size Depth
|
199 Ft |
|
Size Frontage
|
302 Ft ,1 In |
|
Size Irregular
|
302.1 X 199 Ft |
|
Size Total Text
|
302.1 X 199 Ft |
Rooms
| Level |
Type |
Length |
Width |
Dimensions |
|
Second Level |
Primary Bedroom |
4.65 m |
4.2 m |
4.65 m x 4.2 m |
|
Second Level |
Bedroom |
4 m |
3.35 m |
4 m x 3.35 m |
|
Second Level |
Bedroom |
3.95 m |
3.35 m |
3.95 m x 3.35 m |
|
Lower Level |
Family Room |
6.65 m |
5.5 m |
6.65 m x 5.5 m |
|
Lower Level |
Bedroom |
2.8 m |
2.7 m |
2.8 m x 2.7 m |
|
Main Level |
Kitchen |
3 m |
2.9 m |
3 m x 2.9 m |
|
Main Level |
Living Room |
4.5 m |
3.65 m |
4.5 m x 3.65 m |
|
Main Level |
Dining Room |
3.35 m |
2.85 m |
3.35 m x 2.85 m |
https://www.realtor.ca/real-estate/28425133/1925-zealand-road-frontenac-frontenac-centre-45-frontenac-centre

