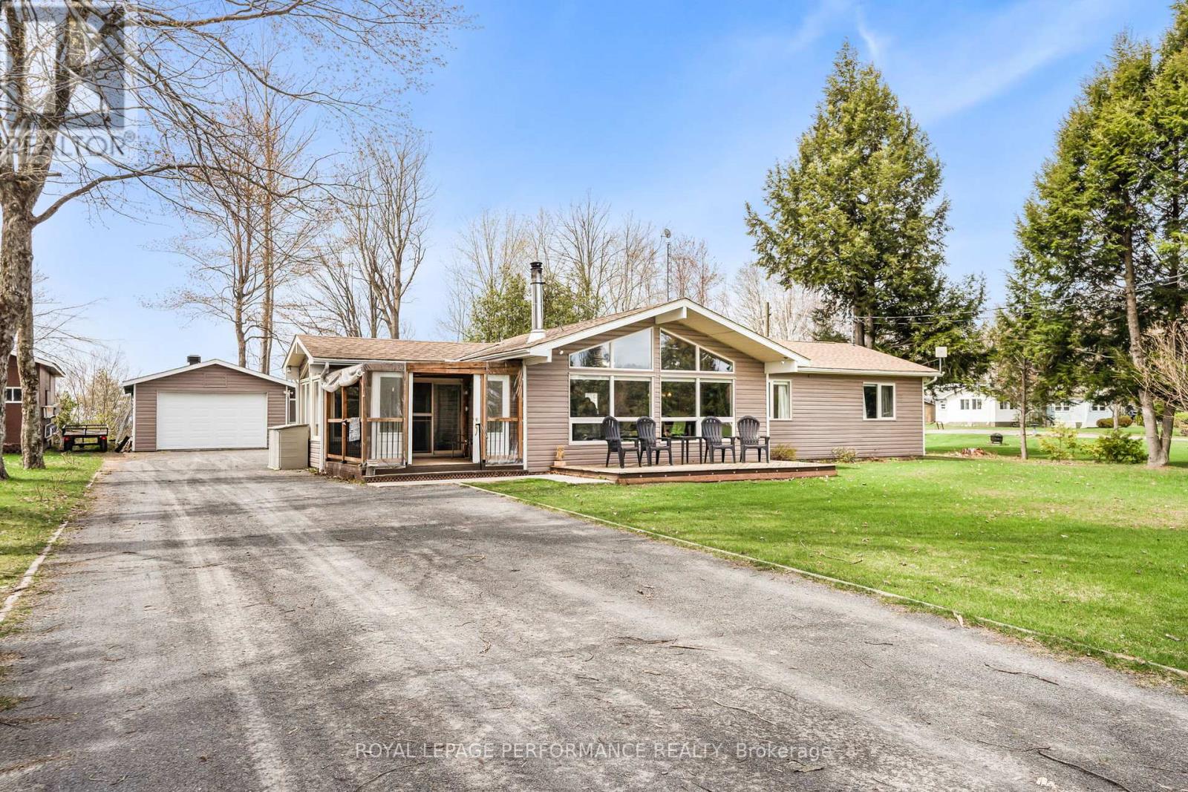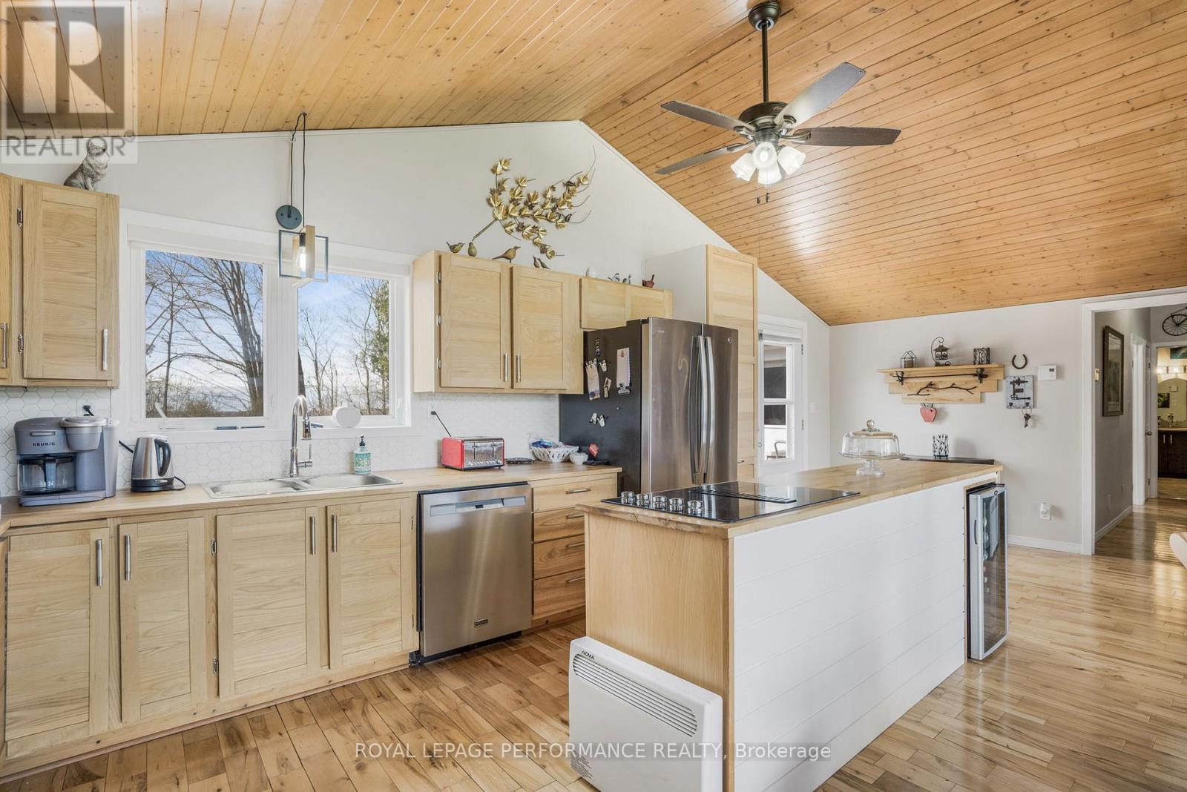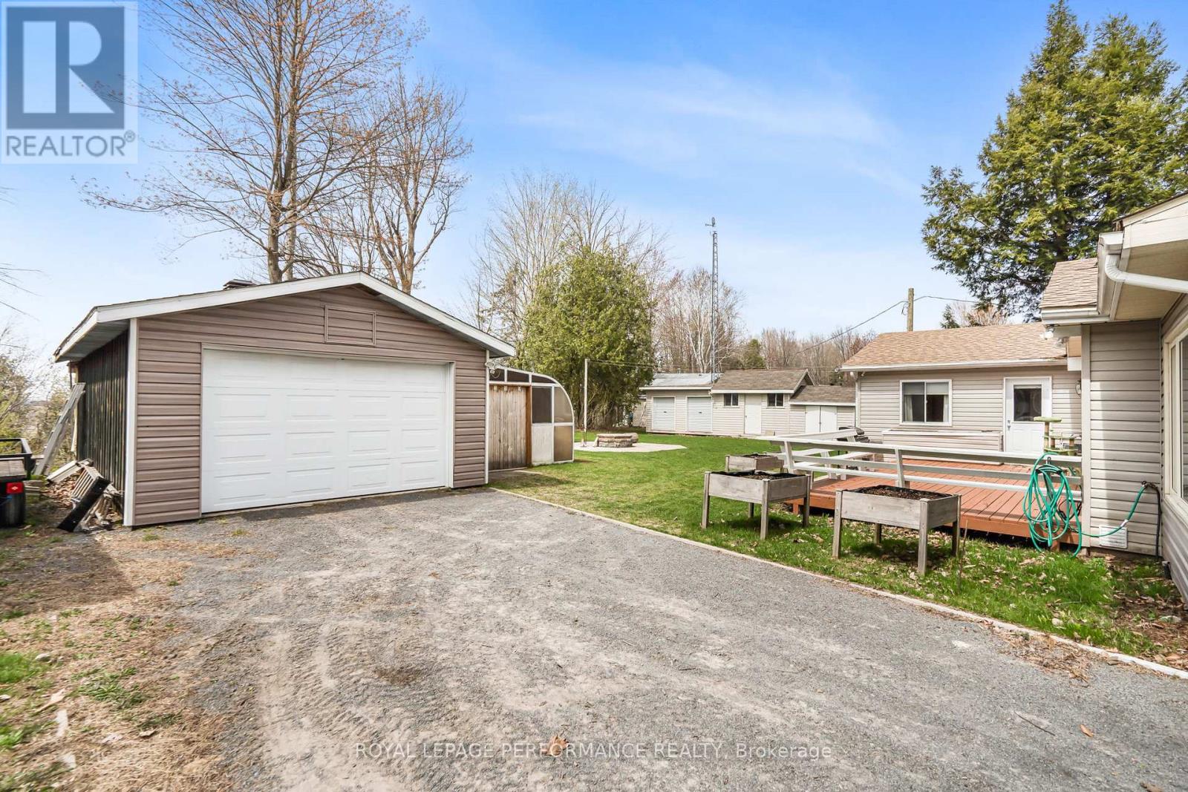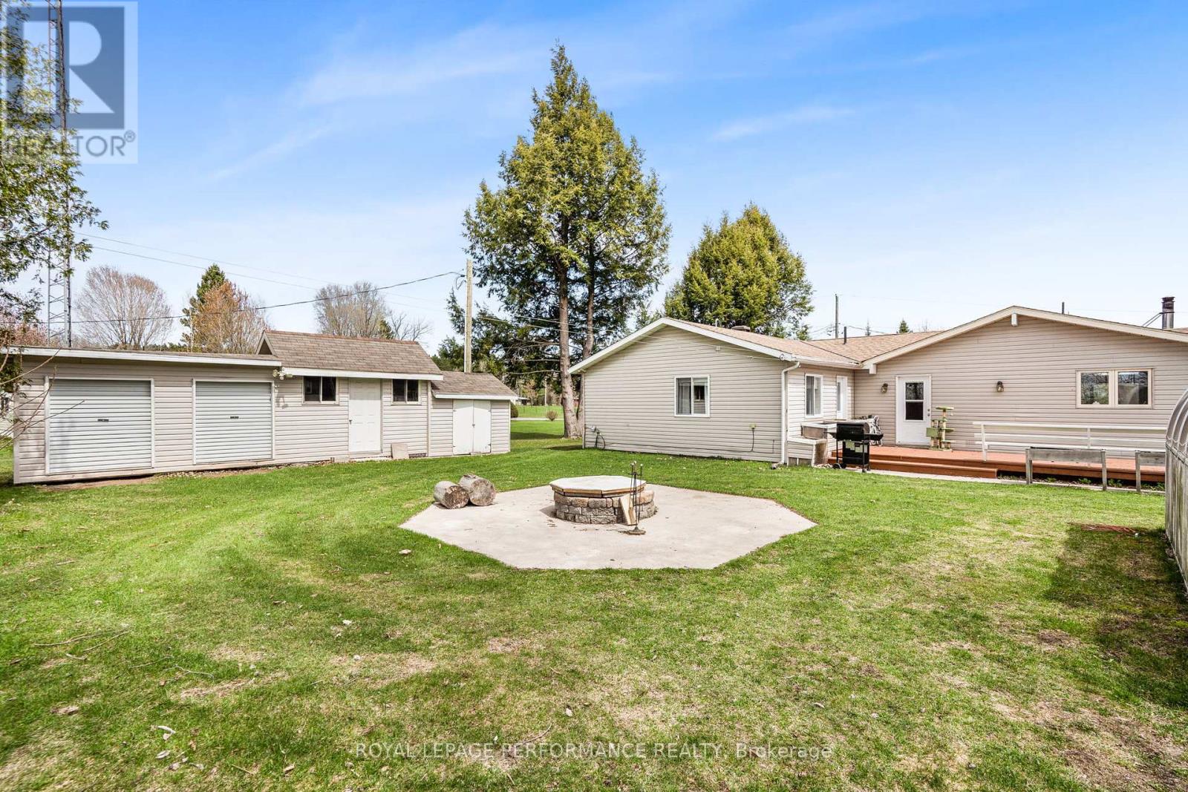3 Bedroom
2 Bathroom
1,500 - 2,000 ft2
Fireplace
Central Air Conditioning
Forced Air
$299,900
Welcome to Le Domaine du Partage in Curran - Discover the charm of cottage living in this inviting 3 + 1 bedroom home, boasting an open-concept layout with cathedral ceilings that create a spacious, airy atmosphere. Nestled in the French community of Le Domaine du Partage, this property offers a serene backdrop with no rear neighbors and stunning views of the surrounding fields. Perfect for those who appreciate outdoor living, the property includes a separated garage and outbuildings, providing ample storage and workspace. Residents can also enjoy the shared community amenities, including a private baseball field and pool, fostering a welcoming neighborhood spirit. Important Note: This is a co-operative property with 28 owners. Financing options are limited, as traditional mortgages are not applicable. Financial institution will not let you a loan as it is a co-op property. Serious inquiries only. Prospective buyers must be approved by the community committee to ensure compatibility with this peaceful, shared-living environment. Experience the tranquility and camaraderie of Le Domaine du Partage where community and nature come together. Schedule your private viewing today! (id:56864)
Property Details
|
MLS® Number
|
X12134001 |
|
Property Type
|
Single Family |
|
Community Name
|
610 - Alfred and Plantagenet Twp |
|
Parking Space Total
|
5 |
Building
|
Bathroom Total
|
2 |
|
Bedrooms Above Ground
|
3 |
|
Bedrooms Total
|
3 |
|
Appliances
|
Central Vacuum, Garage Door Opener Remote(s), Dishwasher, Dryer, Oven, Stove, Washer, Wine Fridge, Refrigerator |
|
Basement Development
|
Unfinished |
|
Basement Type
|
N/a (unfinished) |
|
Cooling Type
|
Central Air Conditioning |
|
Exterior Finish
|
Vinyl Siding |
|
Fireplace Present
|
Yes |
|
Fireplace Type
|
Woodstove |
|
Foundation Type
|
Poured Concrete |
|
Heating Fuel
|
Propane |
|
Heating Type
|
Forced Air |
|
Size Interior
|
1,500 - 2,000 Ft2 |
|
Type
|
Mobile Home |
Parking
Land
|
Acreage
|
No |
|
Sewer
|
Septic System |
Rooms
| Level |
Type |
Length |
Width |
Dimensions |
|
Main Level |
Foyer |
3.5662 m |
3.5662 m |
3.5662 m x 3.5662 m |
|
Main Level |
Kitchen |
2.9566 m |
7.0409 m |
2.9566 m x 7.0409 m |
|
Main Level |
Office |
4.7854 m |
2.6213 m |
4.7854 m x 2.6213 m |
|
Main Level |
Living Room |
4.511 m |
3.0785 m |
4.511 m x 3.0785 m |
|
Main Level |
Dining Room |
3.3528 m |
2.7737 m |
3.3528 m x 2.7737 m |
|
Main Level |
Bedroom |
2.6518 m |
3.1699 m |
2.6518 m x 3.1699 m |
|
Main Level |
Bedroom 2 |
3.3863 m |
3.1394 m |
3.3863 m x 3.1394 m |
|
Main Level |
Bedroom 3 |
4.7854 m |
2.8346 m |
4.7854 m x 2.8346 m |
|
Main Level |
Bathroom |
2.6213 m |
2.4719 m |
2.6213 m x 2.4719 m |
|
Main Level |
Bathroom |
2.5908 m |
1.8593 m |
2.5908 m x 1.8593 m |
|
Main Level |
Laundry Room |
1.7069 m |
1.2802 m |
1.7069 m x 1.2802 m |
https://www.realtor.ca/real-estate/28281052/20-2251-concession-9-road-alfred-and-plantagenet-610-alfred-and-plantagenet-twp
































