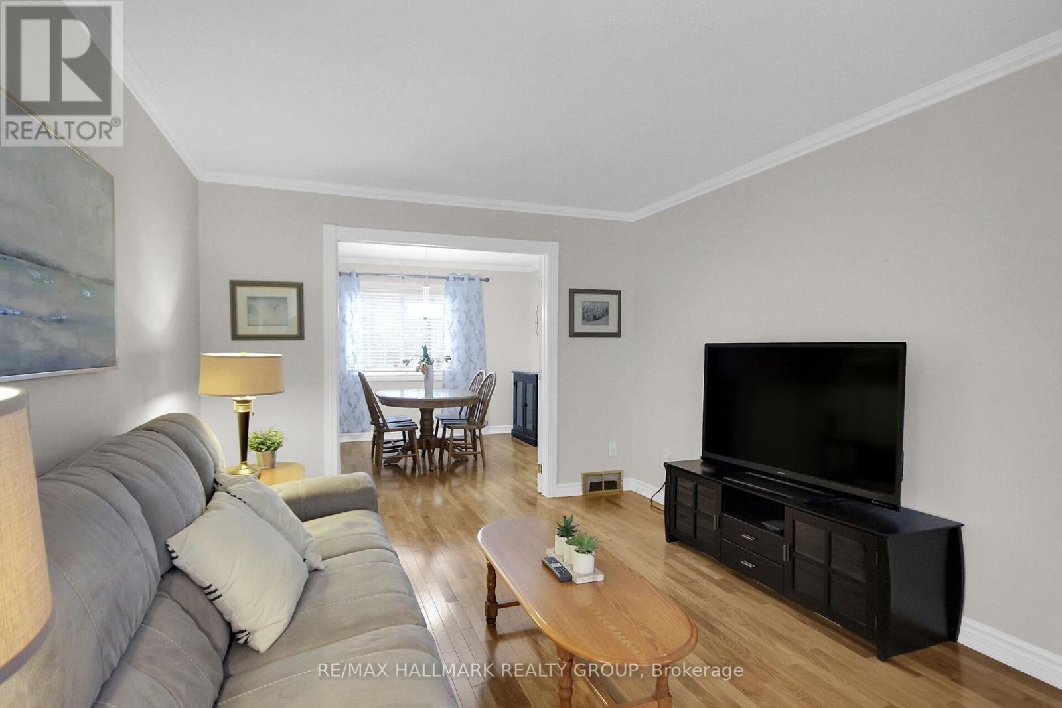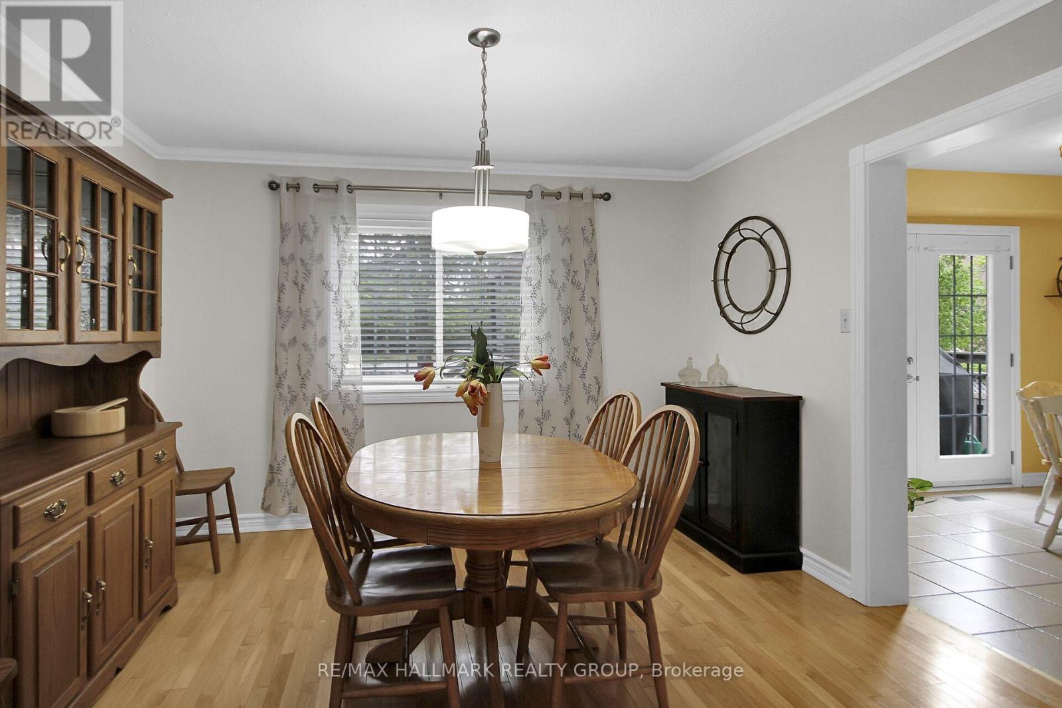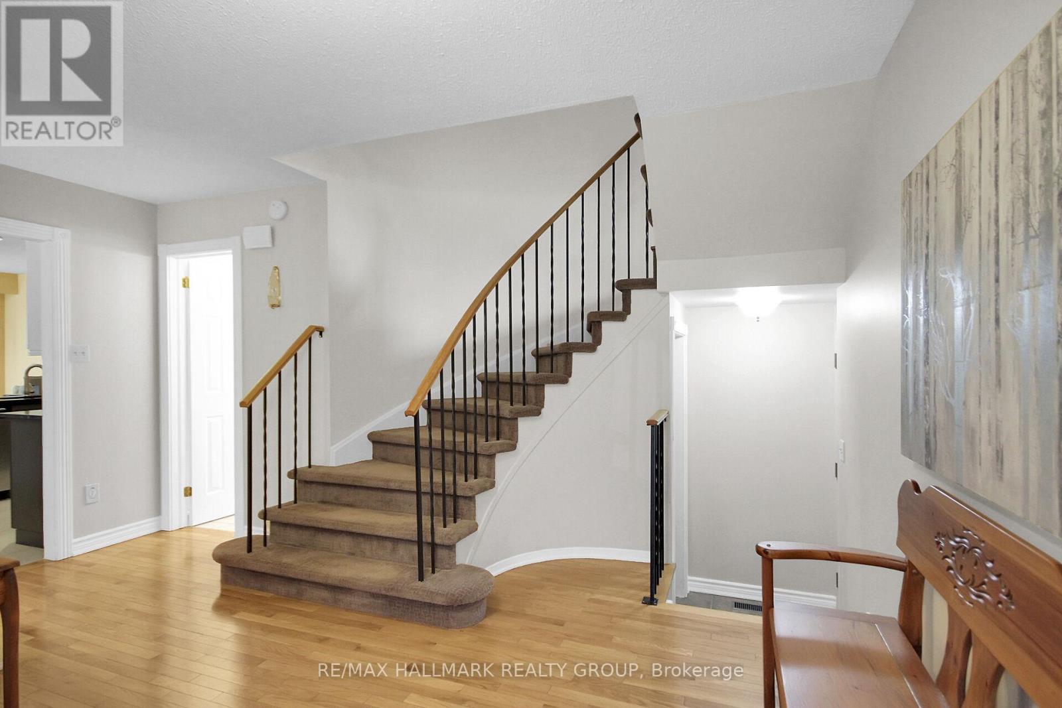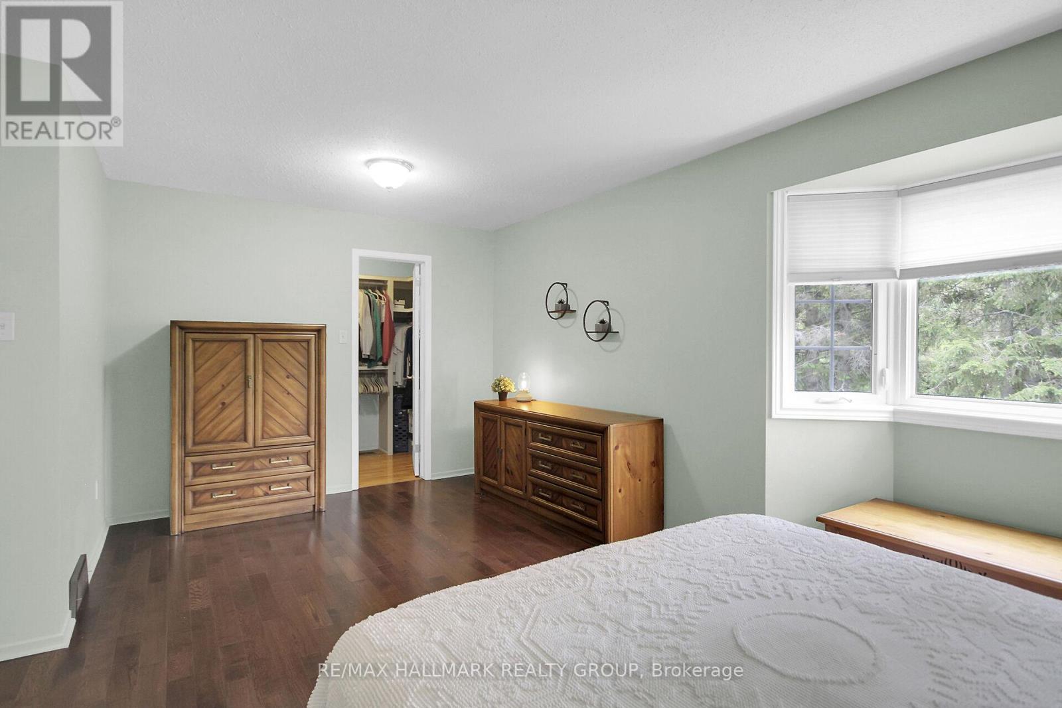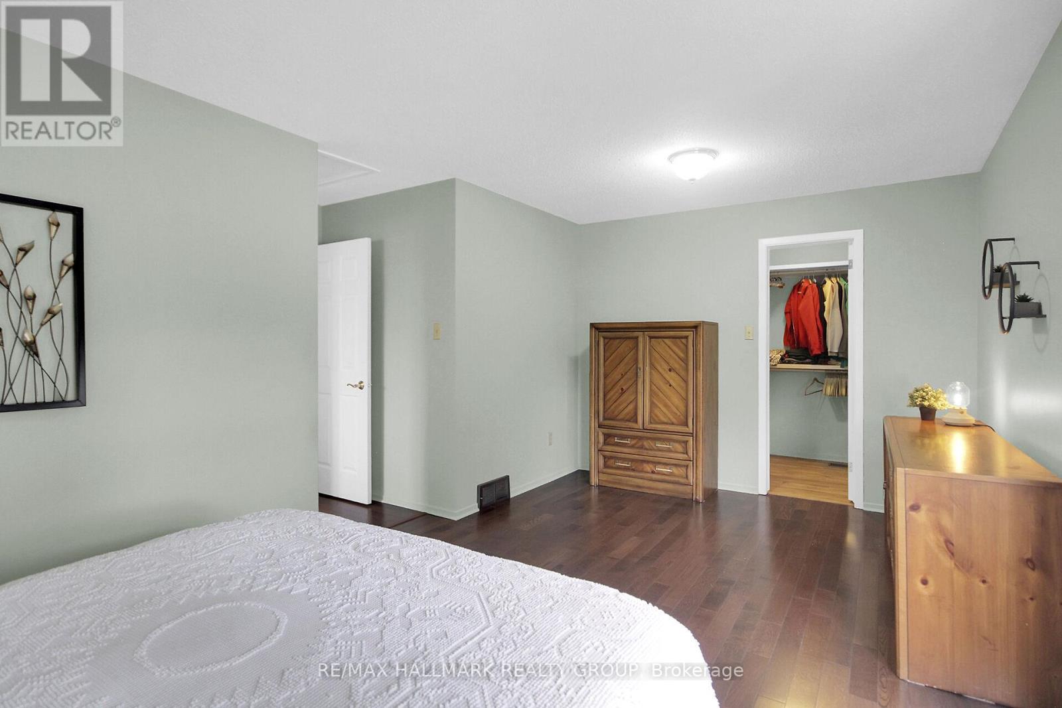20 Palomino Drive Ottawa, Ontario K2M 1L9
$799,000
Welcome to 20 Palomino, where pride of ownership shines throughout! The inviting front entrance leads to a bright eat-in kitchen featuring recent updates and patio doors that open to your private fenced backyard with no rear neighbours for added privacy. The main floor offers a spacious dining room, a cozy family room, a convenient powder room and inside access to the attached garage. Above the garage is a bonus room with a gas fireplace that provides a perfect space for relaxing family time. Upstairs, hardwood flooring in the hallway leads to three generously sized bedrooms, a recently renovated main bathroom and a massive primary bedroom complete with a beautifully upgraded ensuite. The lower level includes a rough-in for a fourth bathroom, laundry area and is partially finished - ready for your personal touch. Windows & roof apx 2015 furnace/AC apx 2009, landscaping & paved laneway apx 2019. (id:56864)
Open House
This property has open houses!
2:00 pm
Ends at:4:00 pm
Property Details
| MLS® Number | X12159432 |
| Property Type | Single Family |
| Community Name | 9004 - Kanata - Bridlewood |
| Parking Space Total | 4 |
Building
| Bathroom Total | 3 |
| Bedrooms Above Ground | 3 |
| Bedrooms Total | 3 |
| Appliances | Garage Door Opener Remote(s), Dishwasher, Dryer, Stove, Washer, Window Coverings, Refrigerator |
| Basement Development | Partially Finished |
| Basement Type | N/a (partially Finished) |
| Construction Style Attachment | Detached |
| Cooling Type | Central Air Conditioning |
| Exterior Finish | Brick, Vinyl Siding |
| Fireplace Present | Yes |
| Fireplace Total | 1 |
| Foundation Type | Poured Concrete |
| Half Bath Total | 1 |
| Heating Fuel | Natural Gas |
| Heating Type | Forced Air |
| Stories Total | 2 |
| Size Interior | 1,500 - 2,000 Ft2 |
| Type | House |
| Utility Water | Municipal Water |
Parking
| Attached Garage | |
| Garage |
Land
| Acreage | No |
| Sewer | Sanitary Sewer |
| Size Depth | 104 Ft ,3 In |
| Size Frontage | 44 Ft ,3 In |
| Size Irregular | 44.3 X 104.3 Ft |
| Size Total Text | 44.3 X 104.3 Ft |
| Zoning Description | Residential |
Rooms
| Level | Type | Length | Width | Dimensions |
|---|---|---|---|---|
| Second Level | Bathroom | 1.51 m | 2.44 m | 1.51 m x 2.44 m |
| Second Level | Primary Bedroom | 4.45 m | 5.32 m | 4.45 m x 5.32 m |
| Second Level | Bathroom | 1.58 m | 2.44 m | 1.58 m x 2.44 m |
| Second Level | Other | 2.32 m | 1.64 m | 2.32 m x 1.64 m |
| Second Level | Bedroom 2 | 3.47 m | 3.49 m | 3.47 m x 3.49 m |
| Second Level | Bedroom 3 | 3.01 m | 3.49 m | 3.01 m x 3.49 m |
| Lower Level | Laundry Room | 1.98 m | 3.57 m | 1.98 m x 3.57 m |
| Lower Level | Utility Room | 1.88 m | 1.99 m | 1.88 m x 1.99 m |
| Lower Level | Recreational, Games Room | 8.27 m | 3.94 m | 8.27 m x 3.94 m |
| Main Level | Living Room | 5.05 m | 3.2 m | 5.05 m x 3.2 m |
| Main Level | Dining Room | 3.12 m | 3.2 m | 3.12 m x 3.2 m |
| Main Level | Kitchen | 2.68 m | 3.77 m | 2.68 m x 3.77 m |
| Main Level | Kitchen | 2.2 m | 3.77 m | 2.2 m x 3.77 m |
| Main Level | Foyer | 1.98 m | 0.95 m | 1.98 m x 0.95 m |
https://www.realtor.ca/real-estate/28336173/20-palomino-drive-ottawa-9004-kanata-bridlewood
Contact Us
Contact us for more information












