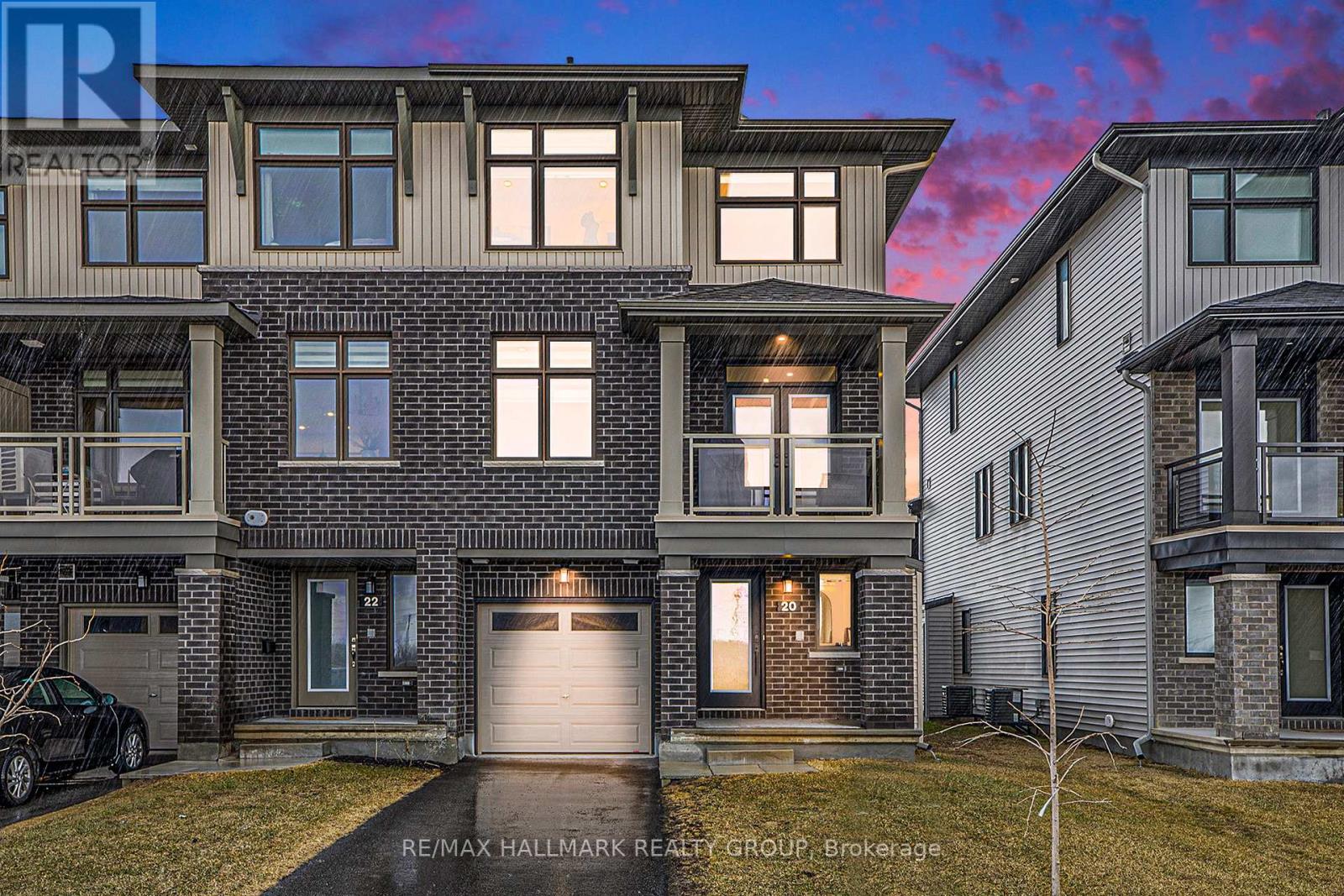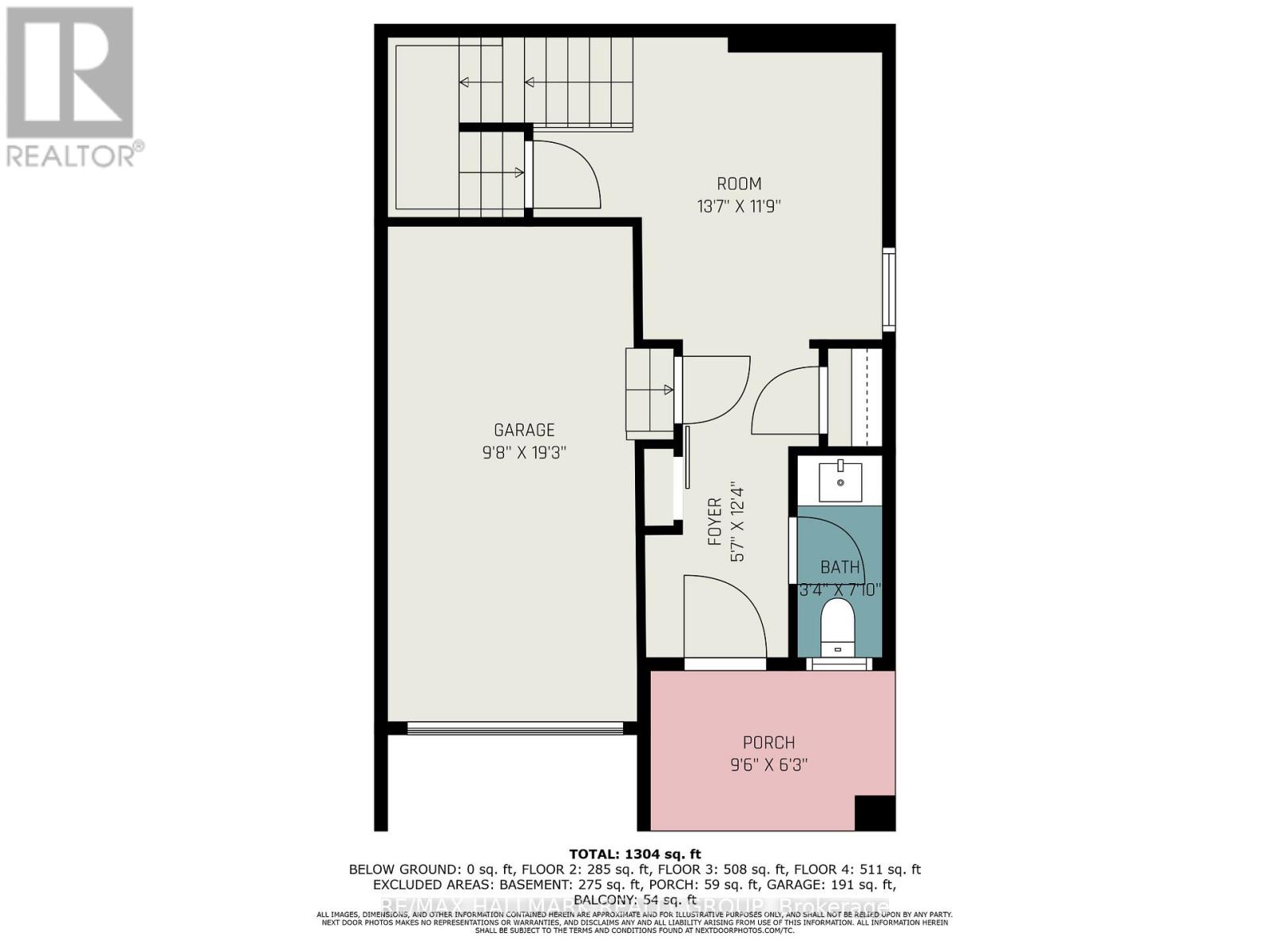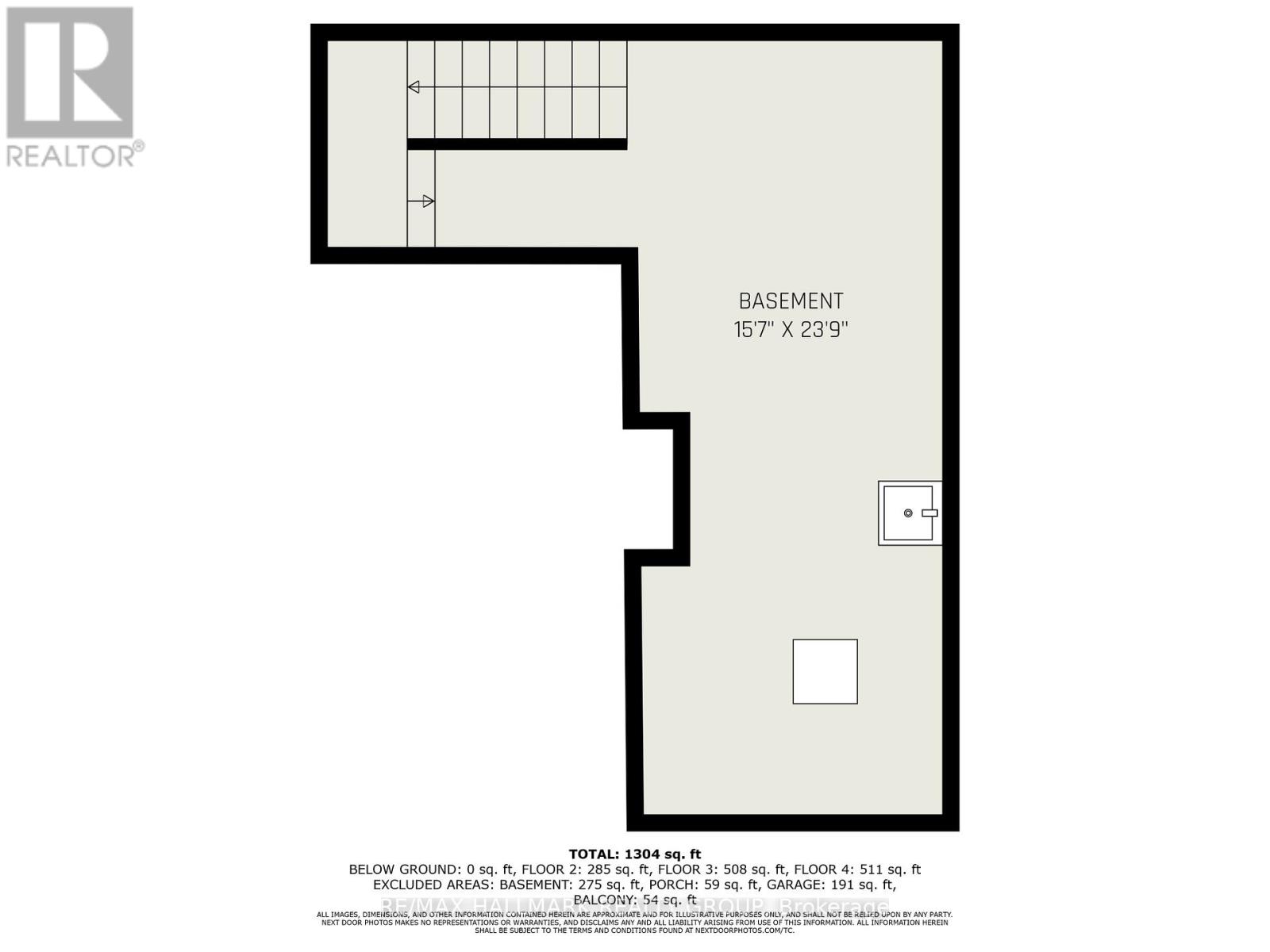2 Bedroom
4 Bathroom
1,100 - 1,500 ft2
Central Air Conditioning
Forced Air
$599,000
Welcome to 20 Verglas Lane. Step into this stunning, fully upgraded 3-storey Richcraft freehold townhouse, offering over 1,400 sq.ft. of modern, functional living space. With 2 spacious bedrooms, 4 bathrooms, and a versatile main-floor den/home office, this home is perfect for professionals, couples, or small families looking for a stylish, turnkey property in a fantastic location.The open-concept main level is designed for both everyday living and entertaining. Enjoy the sleek 2024 kitchen, complete with quartz countertops, custom cabinetry, stainless steel appliances (2024), and an oversized island. The adjoining dining and living areas are bright and welcoming, featuring large windows, recessed lighting, and stylish pendant fixtures that create a warm, modern ambiance. The refinished and stained hardwood flooring (2024) adds elegance, while the updated tile and light fixtures at the entrance (2024) give the space a crisp, polished finish. The main-floor den offers flexibility as a home office or cozy retreat, and a convenient 2-piece bath adds functionality.Upstairs, you'll find new hardwood flooring throughout (2024), a beautifully renovated primary suite with a luxurious ensuite (2024), a second spacious bedroom, a full bathroom, and convenient upper-level laundry. The lower level provides additional space for storage, keeping your main living areas clutter-free. The home has been professionally painted throughout (2024) and features new carpet (2024), custom window coverings, and central air for year-round comfort.Outside, enjoy parking for three vehicles (garage + two-car driveway) and unwind on the oversized balcony with sunny southwestern exposure. Located beside a serene park and just minutes from schools, transit, walking trails, and all essential amenities, this meticulously maintained, move-in-ready home is the total package.Dont miss your opportunity to own this stylish, turnkey townhome in one of the areas most desirable communities! (id:56864)
Property Details
|
MLS® Number
|
X12086915 |
|
Property Type
|
Single Family |
|
Community Name
|
2013 - Mer Bleue/Bradley Estates/Anderson Park |
|
Amenities Near By
|
Schools, Public Transit |
|
Community Features
|
Community Centre, School Bus |
|
Parking Space Total
|
3 |
Building
|
Bathroom Total
|
4 |
|
Bedrooms Above Ground
|
2 |
|
Bedrooms Total
|
2 |
|
Appliances
|
Garage Door Opener Remote(s), Water Heater - Tankless, Blinds, Dishwasher, Dryer, Garage Door Opener, Stove, Washer, Refrigerator |
|
Basement Development
|
Unfinished |
|
Basement Type
|
N/a (unfinished) |
|
Construction Style Attachment
|
Attached |
|
Cooling Type
|
Central Air Conditioning |
|
Exterior Finish
|
Brick, Vinyl Siding |
|
Foundation Type
|
Poured Concrete |
|
Half Bath Total
|
2 |
|
Heating Fuel
|
Natural Gas |
|
Heating Type
|
Forced Air |
|
Stories Total
|
3 |
|
Size Interior
|
1,100 - 1,500 Ft2 |
|
Type
|
Row / Townhouse |
|
Utility Water
|
Municipal Water |
Parking
Land
|
Acreage
|
No |
|
Land Amenities
|
Schools, Public Transit |
|
Sewer
|
Sanitary Sewer |
|
Size Depth
|
50 Ft |
|
Size Frontage
|
26 Ft ,9 In |
|
Size Irregular
|
26.8 X 50 Ft |
|
Size Total Text
|
26.8 X 50 Ft |
Rooms
| Level |
Type |
Length |
Width |
Dimensions |
|
Second Level |
Living Room |
3.9624 m |
3.6576 m |
3.9624 m x 3.6576 m |
|
Second Level |
Dining Room |
3.048 m |
3.3528 m |
3.048 m x 3.3528 m |
|
Second Level |
Kitchen |
2.74 m |
5.48 m |
2.74 m x 5.48 m |
|
Second Level |
Bathroom |
2.43 m |
1.524 m |
2.43 m x 1.524 m |
|
Third Level |
Primary Bedroom |
5.66 m |
2.95 m |
5.66 m x 2.95 m |
|
Third Level |
Bedroom |
3.05 m |
3.25 m |
3.05 m x 3.25 m |
|
Main Level |
Den |
4.14 m |
3.58 m |
4.14 m x 3.58 m |
https://www.realtor.ca/real-estate/28176943/20-verglas-lane-ottawa-2013-mer-bleuebradley-estatesanderson-park





































