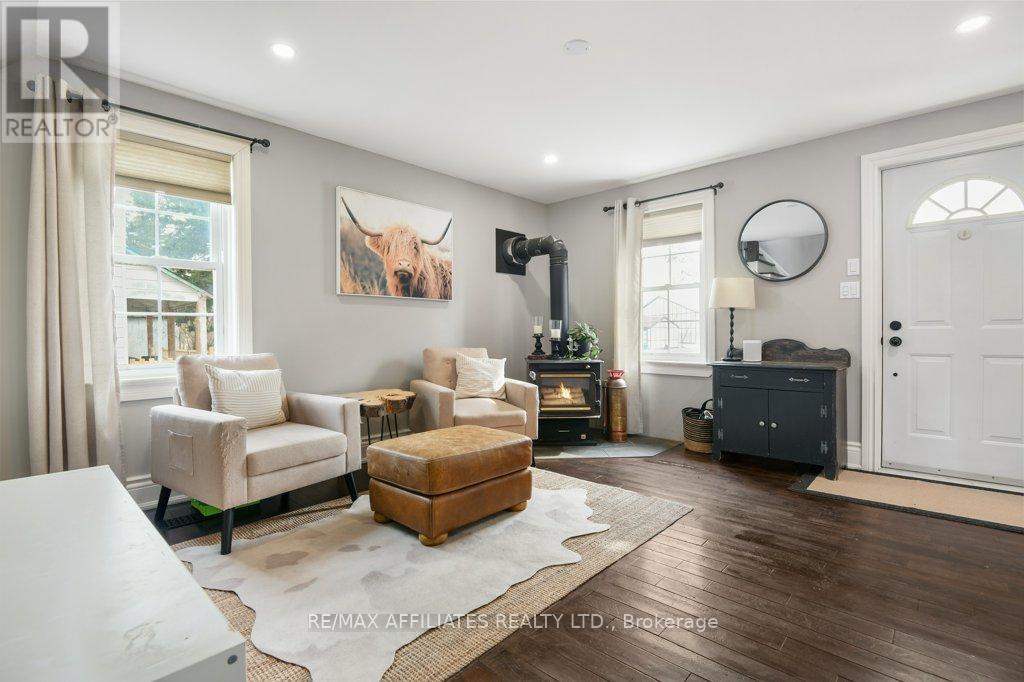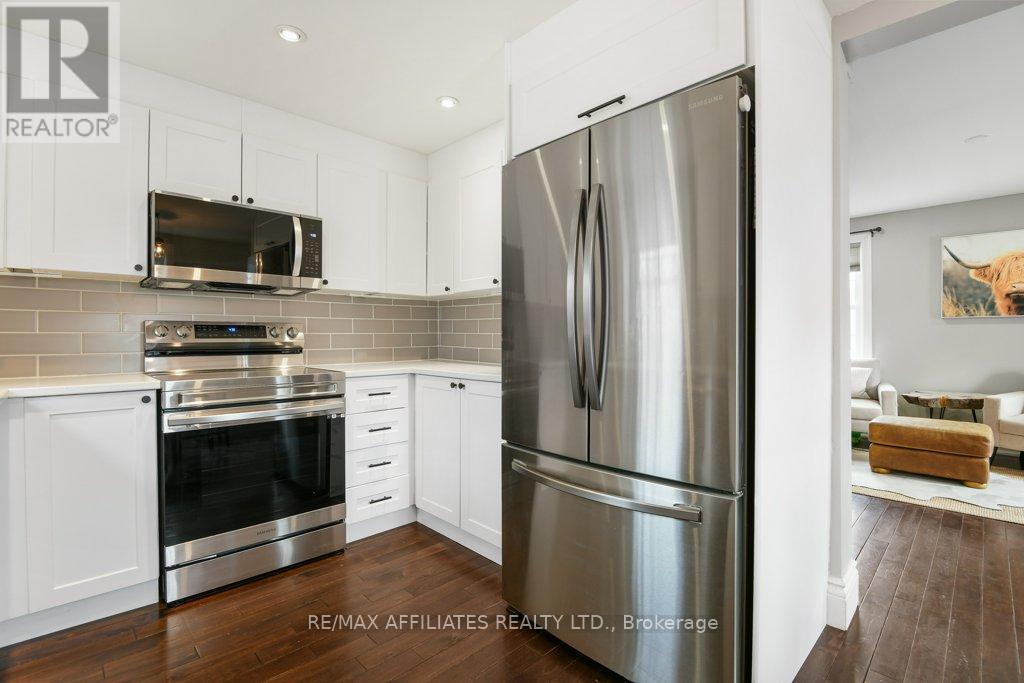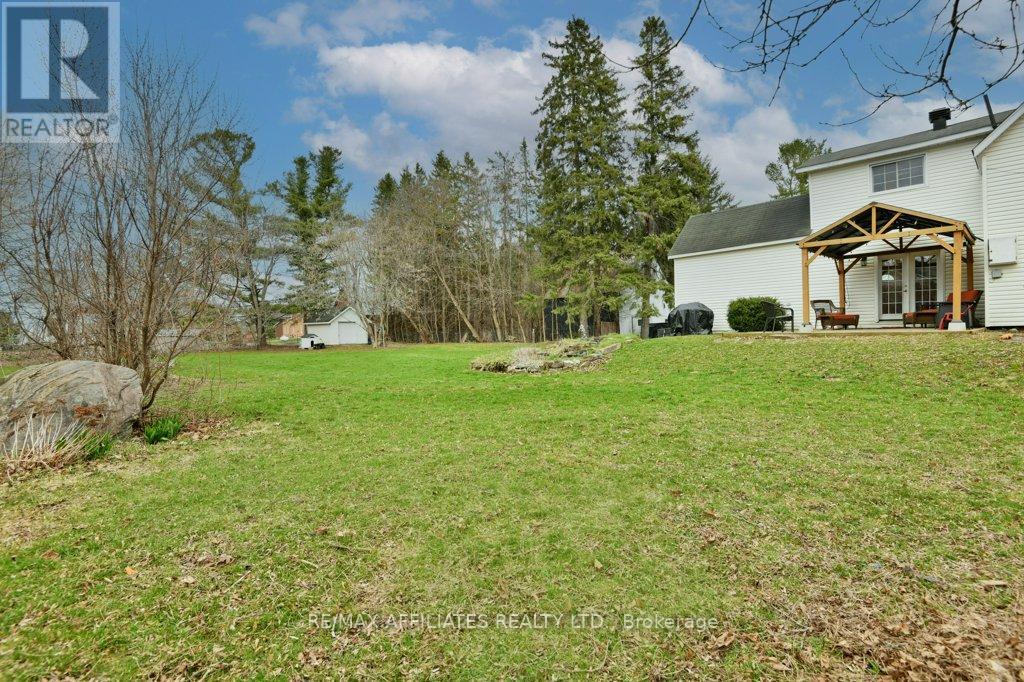2 Bedroom
2 Bathroom
1,100 - 1,500 ft2
Fireplace
Central Air Conditioning
Forced Air
$515,000
This charming 2-bedroom, 1.5-bathroom home, is ideal for first-time buyers or those looking to downsize without compromise. Located in the quiet, friendly community of Ashton, this updated home offers a peaceful lifestyle just minutes from Carleton Place and with quick access to Hwy 7 for an easy commute. Step inside to find a bright, open-concept main floor with a modern kitchen that flows into the dining & living areas perfect for relaxed living & effortless entertaining. Enjoy cozy evenings by the wood stove & sunny days in the family room, which opens onto a patio & fenced backyard. Thoughtful details make everyday living simple, including a combined mud/laundry room with convenient side entry & a main floor powder room. Upstairs, you'll find two comfortable bedrooms and a beautifully updated full bathroom. Bonus: A workshop with a second-story loft offers extra storage. Affordable, updated, & full of charm this home is move in ready. (id:56864)
Property Details
|
MLS® Number
|
X12106388 |
|
Property Type
|
Single Family |
|
Community Name
|
8206 - Ashton |
|
Equipment Type
|
Propane Tank |
|
Features
|
Carpet Free |
|
Parking Space Total
|
2 |
|
Rental Equipment Type
|
Propane Tank |
|
Structure
|
Patio(s), Shed, Workshop |
Building
|
Bathroom Total
|
2 |
|
Bedrooms Above Ground
|
2 |
|
Bedrooms Total
|
2 |
|
Amenities
|
Fireplace(s) |
|
Appliances
|
Blinds, Dishwasher, Dryer, Water Heater, Stove, Washer, Water Treatment, Refrigerator |
|
Construction Style Attachment
|
Detached |
|
Cooling Type
|
Central Air Conditioning |
|
Exterior Finish
|
Vinyl Siding |
|
Fireplace Present
|
Yes |
|
Fireplace Total
|
2 |
|
Fireplace Type
|
Woodstove |
|
Flooring Type
|
Hardwood, Tile |
|
Foundation Type
|
Block, Stone |
|
Half Bath Total
|
1 |
|
Heating Fuel
|
Propane |
|
Heating Type
|
Forced Air |
|
Stories Total
|
2 |
|
Size Interior
|
1,100 - 1,500 Ft2 |
|
Type
|
House |
|
Utility Water
|
Drilled Well |
Parking
Land
|
Acreage
|
No |
|
Fence Type
|
Fully Fenced, Fenced Yard |
|
Sewer
|
Septic System |
|
Size Depth
|
211 Ft ,10 In |
|
Size Frontage
|
110 Ft |
|
Size Irregular
|
110 X 211.9 Ft |
|
Size Total Text
|
110 X 211.9 Ft |
Rooms
| Level |
Type |
Length |
Width |
Dimensions |
|
Second Level |
Bedroom |
3.7846 m |
2.8448 m |
3.7846 m x 2.8448 m |
|
Second Level |
Primary Bedroom |
3.4544 m |
3.4798 m |
3.4544 m x 3.4798 m |
|
Second Level |
Bathroom |
2.5146 m |
1.8288 m |
2.5146 m x 1.8288 m |
|
Main Level |
Kitchen |
3.0226 m |
2.8702 m |
3.0226 m x 2.8702 m |
|
Main Level |
Dining Room |
1.9812 m |
2.8956 m |
1.9812 m x 2.8956 m |
|
Main Level |
Living Room |
3.7846 m |
4.1402 m |
3.7846 m x 4.1402 m |
|
Main Level |
Family Room |
4.0894 m |
3.3782 m |
4.0894 m x 3.3782 m |
|
Main Level |
Laundry Room |
2.7686 m |
2.5908 m |
2.7686 m x 2.5908 m |
https://www.realtor.ca/real-estate/28220680/2001-ashton-station-road-ottawa-8206-ashton









































