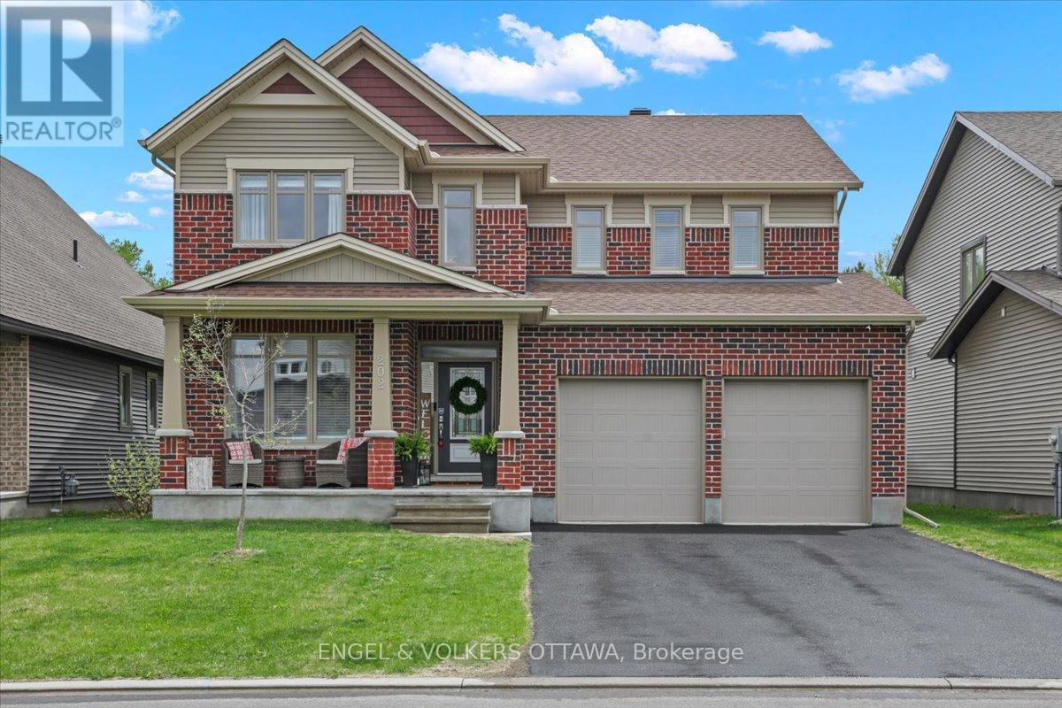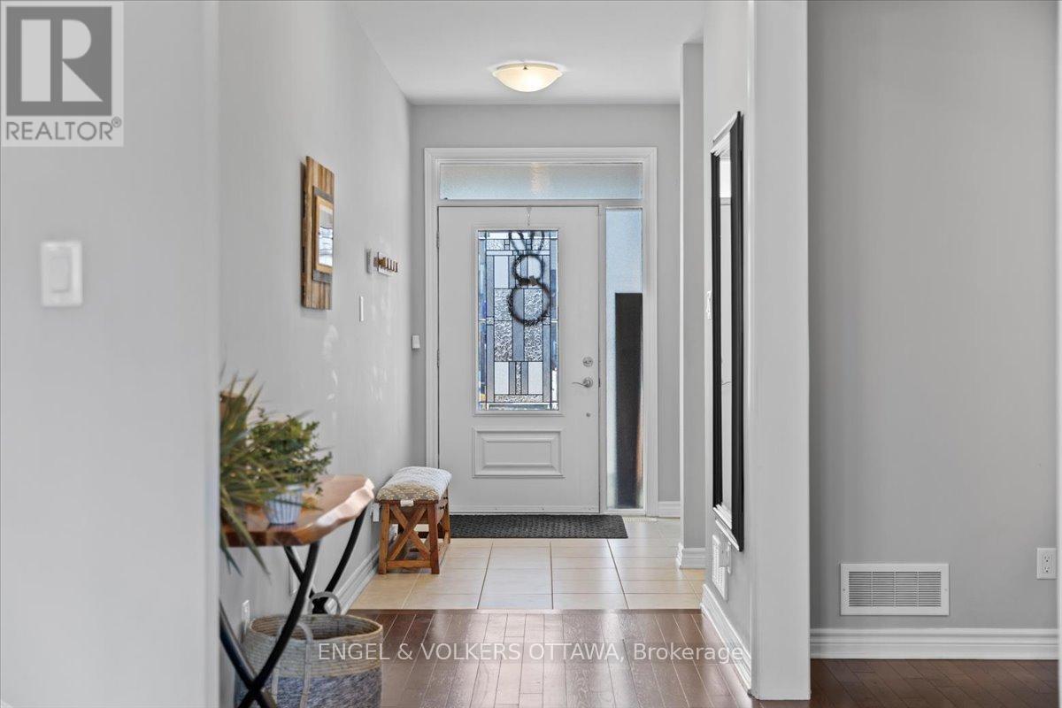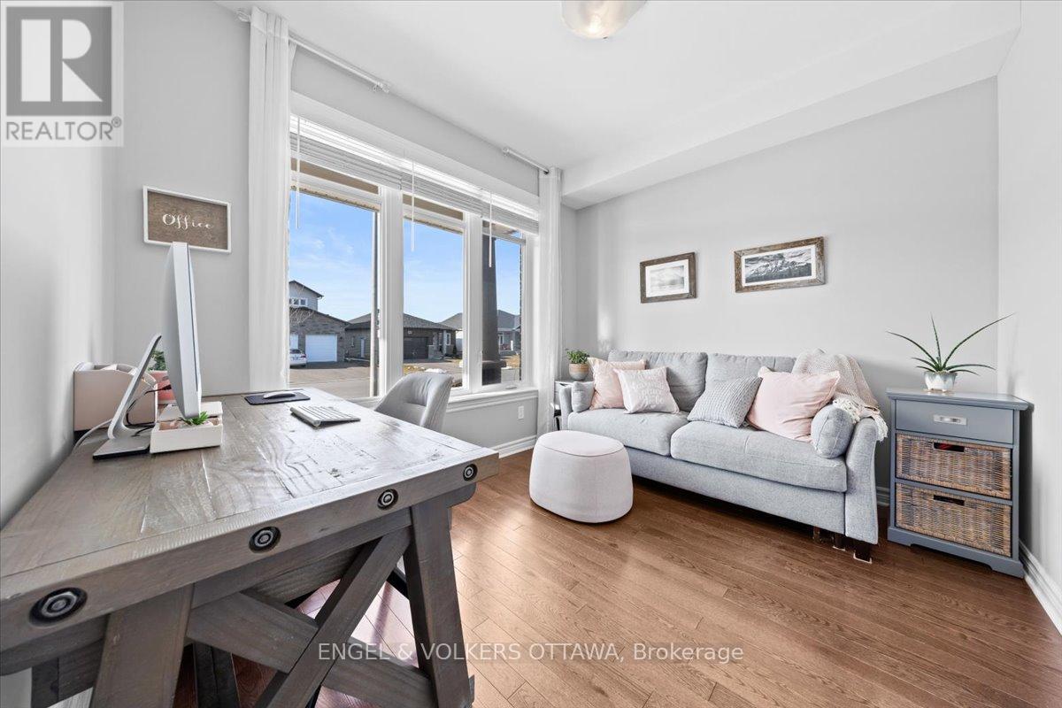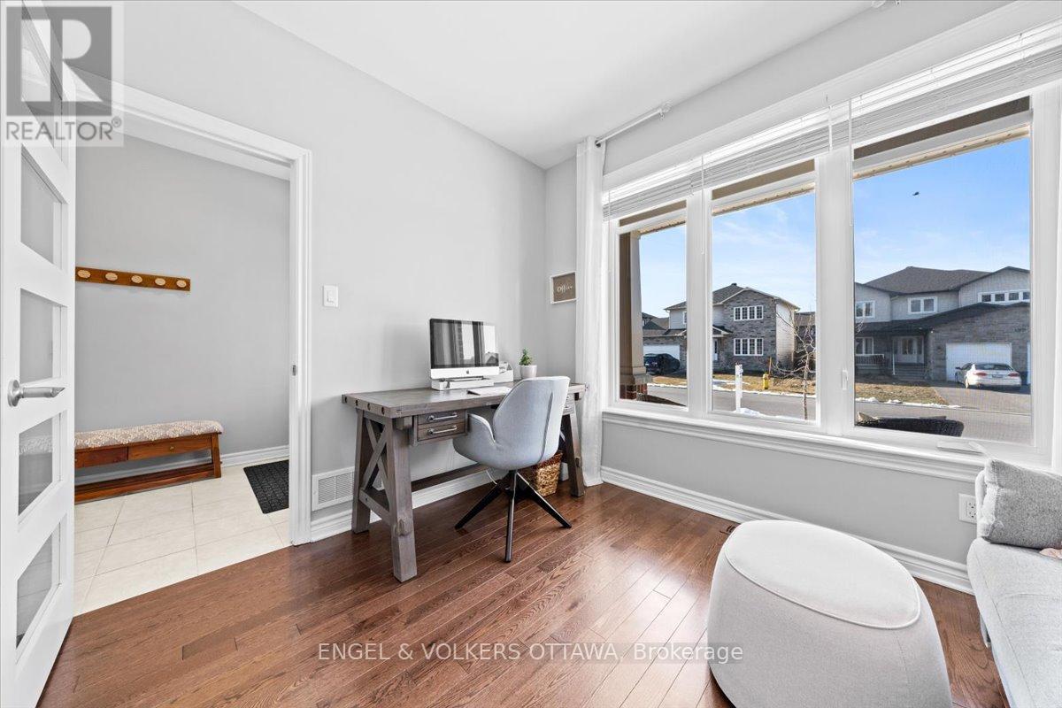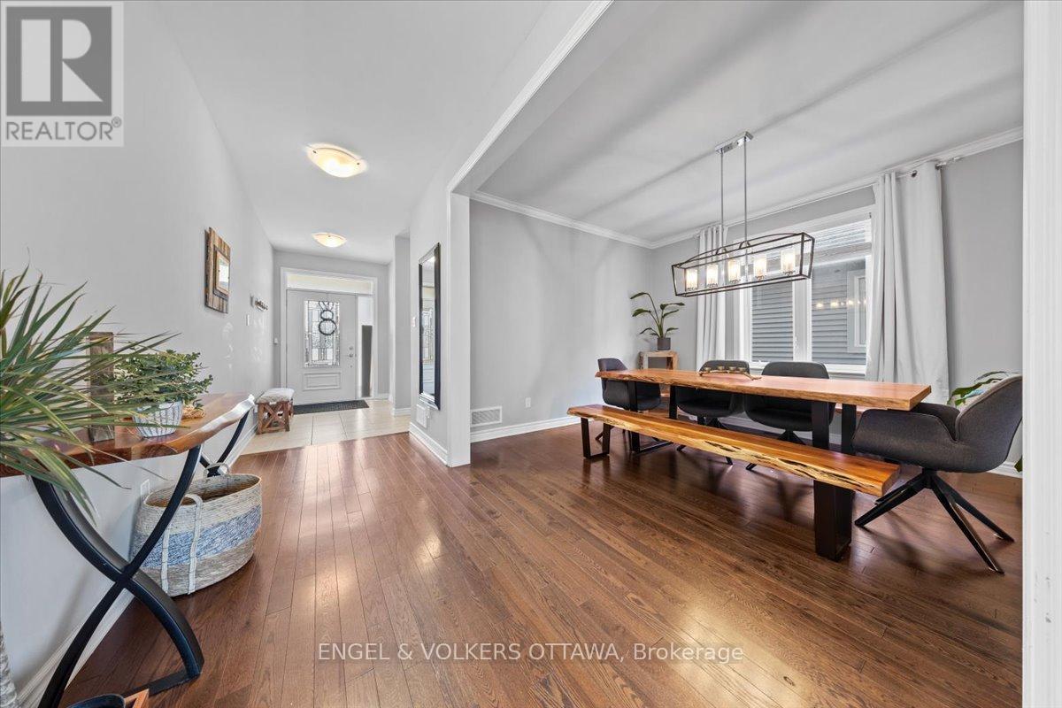5 Bedroom
4 Bathroom
2,500 - 3,000 ft2
Fireplace
Above Ground Pool
Central Air Conditioning, Air Exchanger
Forced Air
$1,074,900
Welcome to 202 Pioneer Road, a beautifully upgraded and meticulously maintained 5-bedroom home on a premium lot in one of Russells most family-friendly neighbourhoods. This home offers the perfect blend of style, function, and location, with thoughtful finishes throughout and a layout designed to suit the needs of a busy modern household. Step inside to find a spacious and inviting main floor feat. hardwood floors and staircase, this is a carpet-free home. The sun-filled sunroom is a true highlight, providing a seamless extension of your living space. A versatile front office offers the ideal work-from-home setup or quiet study zone. The chef-inspired kitchen is the heart of the home w quartz countertops, an oversized island, extended cabinetry to the ceiling, upgraded lighting, and a custom pantry for extra storage. The open-concept layout flows perfectly into the bright and welcoming living area with upgraded gas fireplace. Upstairs, discover 4 large bedrooms, incl a serene primary complete with double walk-in closets and a spa-like ensuite feat a soaker tub, glass walk-in shower, and double vanity. The second level also offers a well-designed main bath with dual sinks and a separated tub/toilet areaperfect for busy morningsas well as a conveniently located laundry room. The fully finished basement adds even more functional space, featuring a 5th bedroom, 3-piece bathroom, large rec room and multiple storage areas. Step outside to a fully fenced, south-facing backyard designed for entertaining and relaxation. Enjoy the above-ground pool, interlock patio, gazebo, fire pit, natural gas BBQ hookup, and GEMSTONE lighting for year-round curb appeal. Backing onto a paved fitness trail with no rear neighbours, the setting is both peaceful and private. Just steps to parks, schools, shopping, and the libraryand only minutes from the future state-of-the-art Russell Recreation Complexthis is Russell living at its finest. (id:56864)
Property Details
|
MLS® Number
|
X12221833 |
|
Property Type
|
Single Family |
|
Community Name
|
601 - Village of Russell |
|
Amenities Near By
|
Schools |
|
Community Features
|
School Bus |
|
Features
|
Wooded Area, Backs On Greenbelt, Lighting, Gazebo |
|
Parking Space Total
|
6 |
|
Pool Type
|
Above Ground Pool |
|
Structure
|
Shed |
Building
|
Bathroom Total
|
4 |
|
Bedrooms Above Ground
|
4 |
|
Bedrooms Below Ground
|
1 |
|
Bedrooms Total
|
5 |
|
Amenities
|
Fireplace(s) |
|
Appliances
|
Garage Door Opener Remote(s), Central Vacuum, Water Heater - Tankless, Dryer, Garage Door Opener, Microwave, Stove, Washer, Wine Fridge, Refrigerator |
|
Basement Development
|
Finished |
|
Basement Type
|
Full (finished) |
|
Construction Style Attachment
|
Detached |
|
Cooling Type
|
Central Air Conditioning, Air Exchanger |
|
Exterior Finish
|
Brick, Vinyl Siding |
|
Fire Protection
|
Alarm System |
|
Fireplace Present
|
Yes |
|
Fireplace Total
|
1 |
|
Foundation Type
|
Poured Concrete |
|
Half Bath Total
|
1 |
|
Heating Fuel
|
Natural Gas |
|
Heating Type
|
Forced Air |
|
Stories Total
|
2 |
|
Size Interior
|
2,500 - 3,000 Ft2 |
|
Type
|
House |
|
Utility Water
|
Municipal Water |
Parking
Land
|
Acreage
|
No |
|
Fence Type
|
Fenced Yard |
|
Land Amenities
|
Schools |
|
Sewer
|
Sanitary Sewer |
|
Size Depth
|
36.5 M |
|
Size Frontage
|
15.24 M |
|
Size Irregular
|
15.2 X 36.5 M |
|
Size Total Text
|
15.2 X 36.5 M |
Rooms
| Level |
Type |
Length |
Width |
Dimensions |
|
Second Level |
Bedroom 4 |
3.47 m |
3.35 m |
3.47 m x 3.35 m |
|
Second Level |
Bathroom |
3.55 m |
3.04 m |
3.55 m x 3.04 m |
|
Second Level |
Bathroom |
3.55 m |
1.7 m |
3.55 m x 1.7 m |
|
Second Level |
Laundry Room |
3.47 m |
1.95 m |
3.47 m x 1.95 m |
|
Second Level |
Primary Bedroom |
5.33 m |
3.91 m |
5.33 m x 3.91 m |
|
Second Level |
Bedroom 2 |
3.53 m |
3.14 m |
3.53 m x 3.14 m |
|
Second Level |
Bedroom 3 |
3.88 m |
3.37 m |
3.88 m x 3.37 m |
|
Basement |
Recreational, Games Room |
7.36 m |
4.8 m |
7.36 m x 4.8 m |
|
Basement |
Bedroom 5 |
4.44 m |
3.25 m |
4.44 m x 3.25 m |
|
Basement |
Bathroom |
3.55 m |
1.7 m |
3.55 m x 1.7 m |
|
Main Level |
Office |
3.35 m |
2.87 m |
3.35 m x 2.87 m |
|
Main Level |
Bathroom |
1.72 m |
1.54 m |
1.72 m x 1.54 m |
|
Main Level |
Dining Room |
3.88 m |
3.5 m |
3.88 m x 3.5 m |
|
Main Level |
Living Room |
4.54 m |
3.86 m |
4.54 m x 3.86 m |
|
Main Level |
Kitchen |
7.31 m |
3.45 m |
7.31 m x 3.45 m |
|
Main Level |
Sunroom |
4.29 m |
3.07 m |
4.29 m x 3.07 m |
|
Main Level |
Dining Room |
3.96 m |
3.27 m |
3.96 m x 3.27 m |
https://www.realtor.ca/real-estate/28471101/202-pioneer-road-russell-601-village-of-russell

