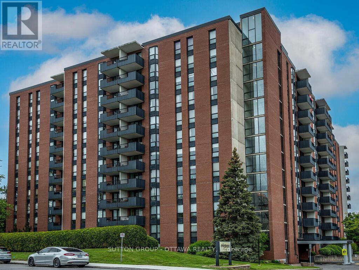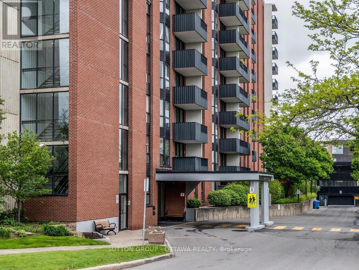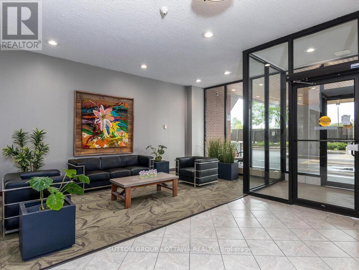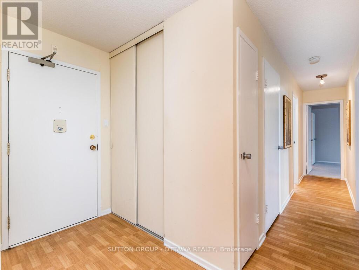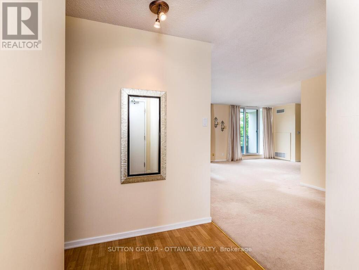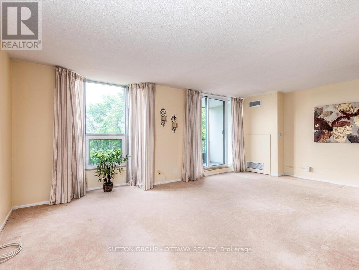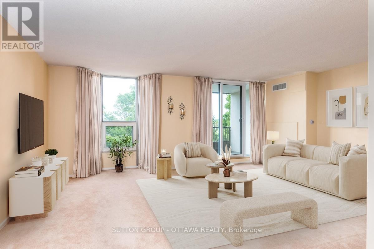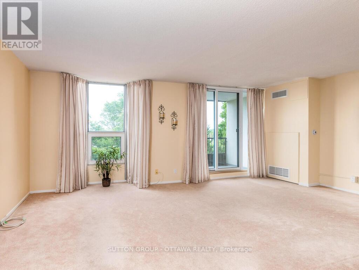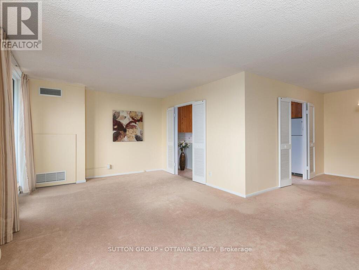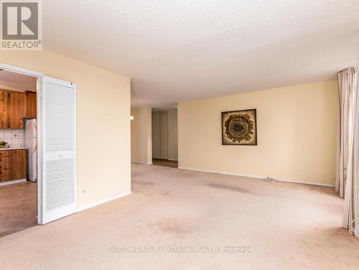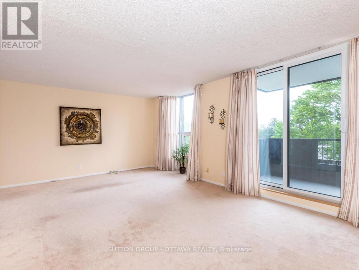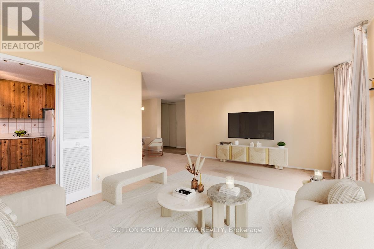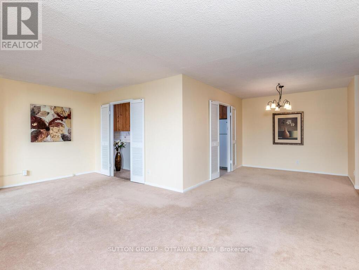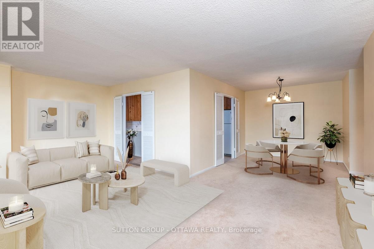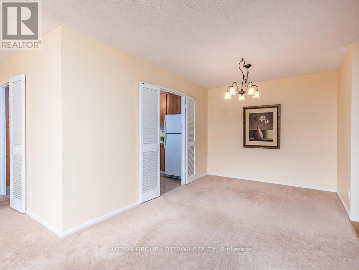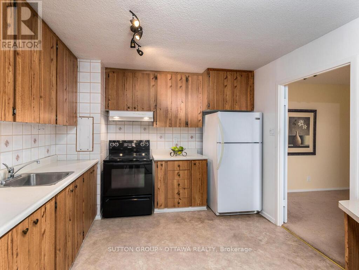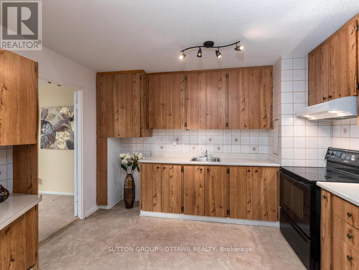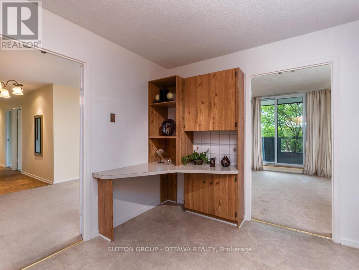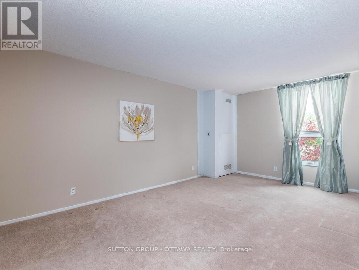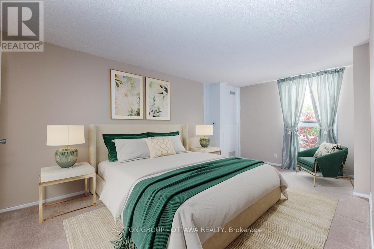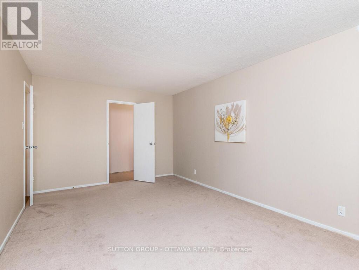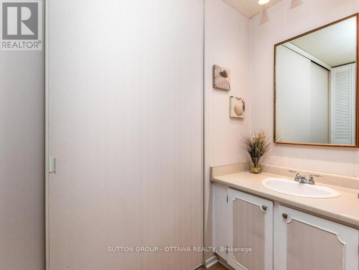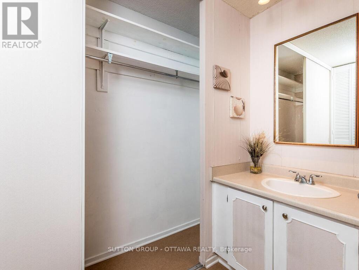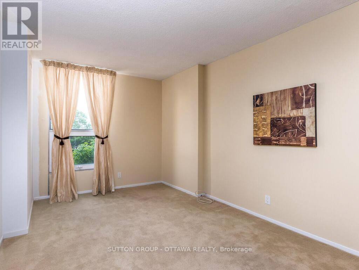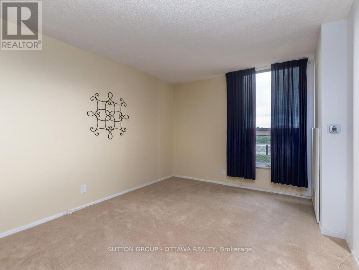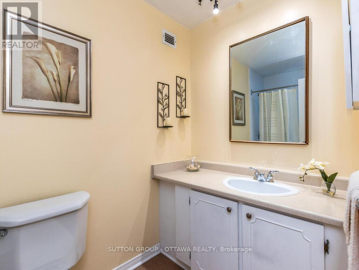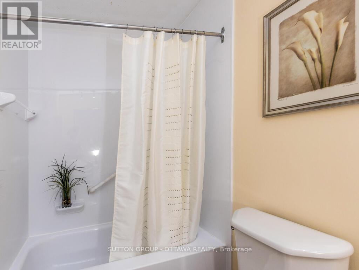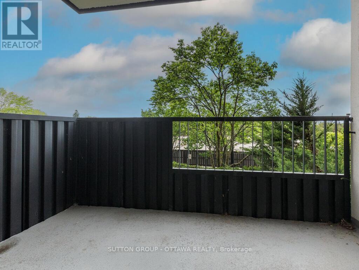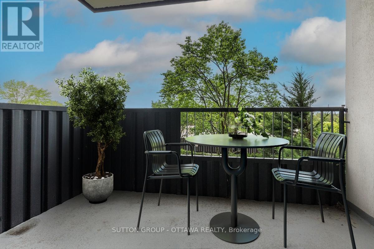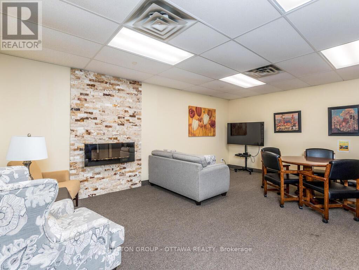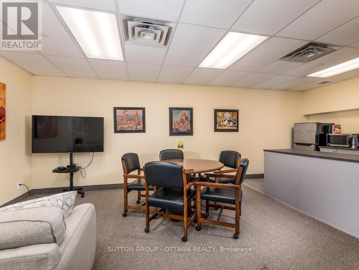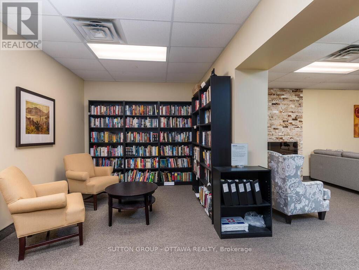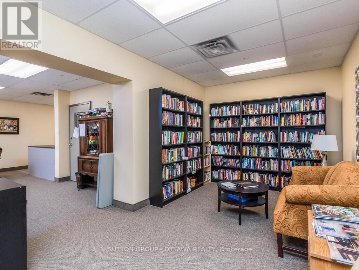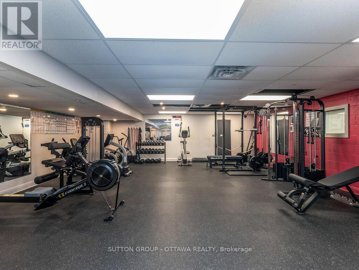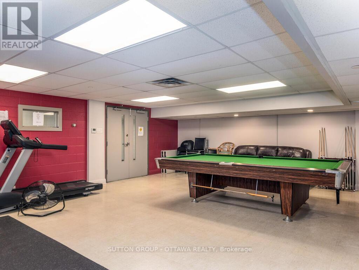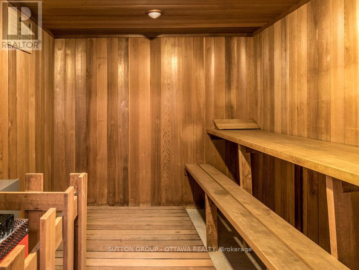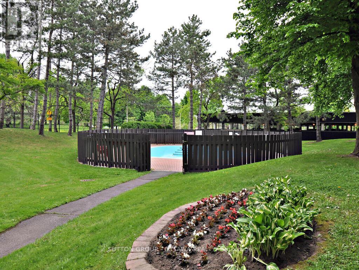3 Bedroom
2 Bathroom
1,200 - 1,399 ft2
Outdoor Pool
Central Air Conditioning
Forced Air
$274,900Maintenance, Heat, Water, Electricity, Common Area Maintenance, Insurance
$1,335 Monthly
Outstanding value mere steps from beautiful Mooney's Bay Beach & Park, and the historic Rideau River! Welcome to "The Denbury" and to this spacious 3 bedroom / 2bath condominium with a great layout and fabulous amenities! Short walk to Hogs Back Falls, Vincent Massey Park, and the Terry Fox Stadium/Athletic Facility. Ride your bike to Carleton University or take the LRT minutes to downtown/Ottawa U! The unit offers a great layout and impressive storage, in addition to a dedicated storage locker in the basement. The older, high-end carpet, (which covers parquet hardwood flooring) has upgraded under pad and was just recently professionally steam cleaned. The large open concept Living/Dining area is quite flexible and conducive to creating a Den or Home office at either opening to the Kitchen. A small # of the photos were virtually staged for the benefit of the Buyer. Fantastic amenities include a 3-season outdoor heated pool, tennis court, well equipped gym with pool table, bike storage room, sauna, lounge/party room, library with WIFI, and two guest suites. Last, but not least, enjoy covered parking as well as guest parking. Convenient Laundry Room on each floor. Monthly condominium fee covers heat, hydro, water, building insurance, management, recreational facilities, and caretakers. This opportunity is perfect for a number of Buyer types: So affordable for first time Home Buyers wanting to get into the market and start building equity! Downsizing from a larger family home - way more space than most newer condominiums have to offer, and an established social community of long-time owners! Investor - if you are a Mom or Dad with a Son or Daughter moving to Ottawa to pursue higher education, this may be a perfect solution! Book your showing today! (id:56864)
Property Details
|
MLS® Number
|
X12180646 |
|
Property Type
|
Single Family |
|
Community Name
|
4604 - Mooneys Bay/Riverside Park |
|
Amenities Near By
|
Beach, Park, Place Of Worship, Schools |
|
Community Features
|
Pet Restrictions |
|
Features
|
Elevator |
|
Parking Space Total
|
1 |
|
Pool Type
|
Outdoor Pool |
Building
|
Bathroom Total
|
2 |
|
Bedrooms Above Ground
|
3 |
|
Bedrooms Total
|
3 |
|
Amenities
|
Exercise Centre, Sauna, Storage - Locker |
|
Appliances
|
Garage Door Opener Remote(s), Garage Door Opener, Hood Fan, Stove, Refrigerator |
|
Cooling Type
|
Central Air Conditioning |
|
Exterior Finish
|
Brick |
|
Fire Protection
|
Smoke Detectors |
|
Foundation Type
|
Concrete |
|
Half Bath Total
|
1 |
|
Heating Fuel
|
Natural Gas |
|
Heating Type
|
Forced Air |
|
Size Interior
|
1,200 - 1,399 Ft2 |
|
Type
|
Apartment |
Parking
|
Attached Garage
|
|
|
Garage
|
|
|
Covered
|
|
Land
|
Acreage
|
No |
|
Land Amenities
|
Beach, Park, Place Of Worship, Schools |
|
Zoning Description
|
R6a F(2 |
Rooms
| Level |
Type |
Length |
Width |
Dimensions |
|
Main Level |
Foyer |
2.86 m |
1.32 m |
2.86 m x 1.32 m |
|
Main Level |
Living Room |
6.18 m |
3.67 m |
6.18 m x 3.67 m |
|
Main Level |
Dining Room |
3.76 m |
3.74 m |
3.76 m x 3.74 m |
|
Main Level |
Kitchen |
3.63 m |
3.27 m |
3.63 m x 3.27 m |
|
Main Level |
Primary Bedroom |
5.41 m |
3.34 m |
5.41 m x 3.34 m |
|
Main Level |
Bedroom 2 |
3.83 m |
3.21 m |
3.83 m x 3.21 m |
|
Main Level |
Bedroom 3 |
3.78 m |
3.07 m |
3.78 m x 3.07 m |
|
Main Level |
Bathroom |
2.71 m |
1.27 m |
2.71 m x 1.27 m |
|
Main Level |
Other |
3.12 m |
1.76 m |
3.12 m x 1.76 m |
|
Main Level |
Other |
1.82 m |
1.37 m |
1.82 m x 1.37 m |
https://www.realtor.ca/real-estate/28382838/203-2951-riverside-drive-ottawa-4604-mooneys-bayriverside-park

