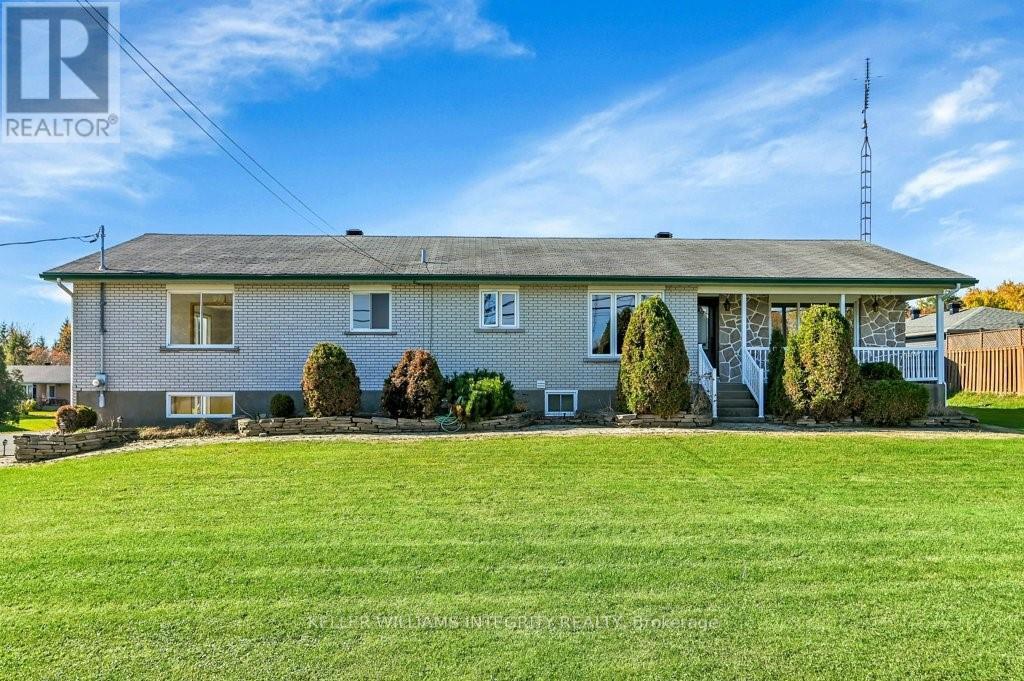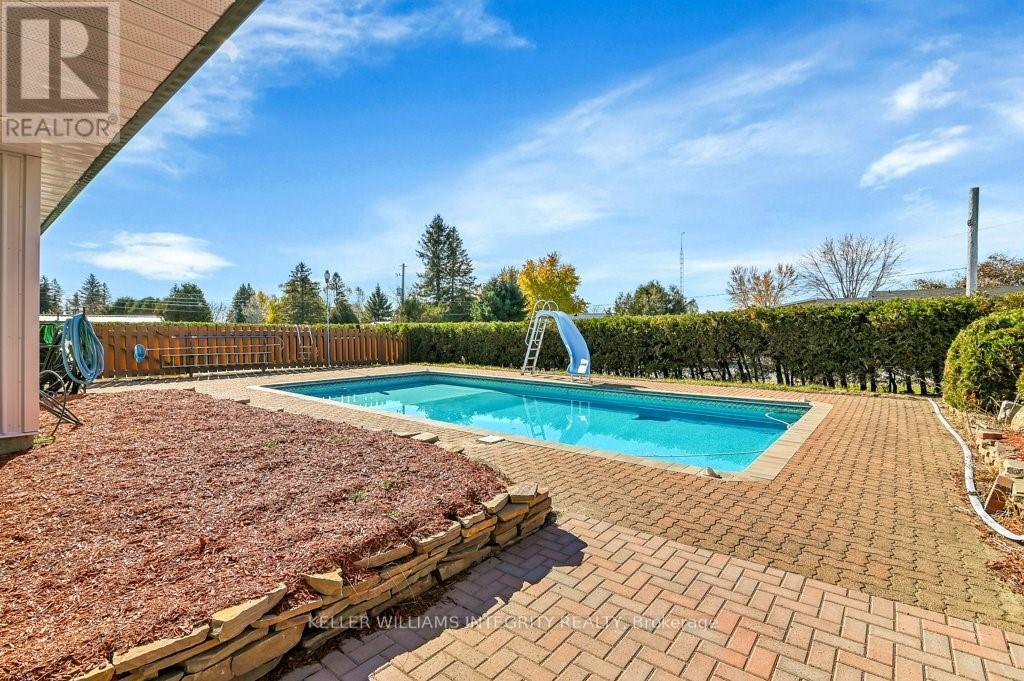5 Bedroom
2 Bathroom
Bungalow
Inground Pool
Central Air Conditioning
Forced Air
$699,900
Flooring: Mixed, Discover one of Green Valley?s most iconic properties.This unique property blends residential warmth with commercial potential.Whether you envision a family home, retail venture, or both, this Green Valley landmark is ready for your vision.The spacious bungalow offers versatility and opportunity, with an impressive 5-bedroom layout providing ample living space and options for commercial or mixed-use potential.A dedicated 31'9"X25'9" storefront with a separate entrance from the parking area is ideal for a small business or office.Additionally, a 20.10X26.1 showroom on the main level offers flexible options for display or workspace. The property also features an 1,800sq.ft. garage with a lounge area, offering convenient access to the in-ground pool.This landmark property is uniquely positioned to offer residential, retail, or mixed-use possibilities.A rare find with unlimited potential?don?t miss out on this opportunity!All offers must have a probate and a Seller Lawyer review condition. (id:56864)
Property Details
|
MLS® Number
|
X10418746 |
|
Property Type
|
Single Family |
|
Neigbourhood
|
Green Valley |
|
Community Name
|
723 - South Glengarry (Charlottenburgh) Twp |
|
Parking Space Total
|
7 |
|
Pool Type
|
Inground Pool |
Building
|
Bathroom Total
|
2 |
|
Bedrooms Above Ground
|
3 |
|
Bedrooms Below Ground
|
2 |
|
Bedrooms Total
|
5 |
|
Appliances
|
Dishwasher, Dryer, Freezer, Hood Fan, Stove, Washer, Refrigerator |
|
Architectural Style
|
Bungalow |
|
Basement Development
|
Finished |
|
Basement Type
|
Full (finished) |
|
Construction Style Attachment
|
Detached |
|
Cooling Type
|
Central Air Conditioning |
|
Exterior Finish
|
Brick |
|
Foundation Type
|
Block |
|
Heating Fuel
|
Natural Gas |
|
Heating Type
|
Forced Air |
|
Stories Total
|
1 |
|
Type
|
House |
|
Utility Water
|
Drilled Well |
Parking
Land
|
Acreage
|
No |
|
Fence Type
|
Fenced Yard |
|
Sewer
|
Septic System |
|
Size Depth
|
154 Ft ,1 In |
|
Size Frontage
|
100 Ft |
|
Size Irregular
|
100 X 154.16 Ft ; 0 |
|
Size Total Text
|
100 X 154.16 Ft ; 0 |
|
Zoning Description
|
D3 |
https://www.realtor.ca/real-estate/27606730/20397-park-crescent-south-glengarry-723-south-glengarry-charlottenburgh-twp
































