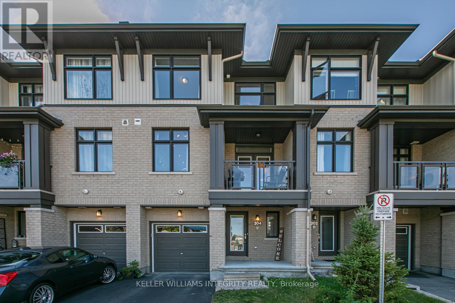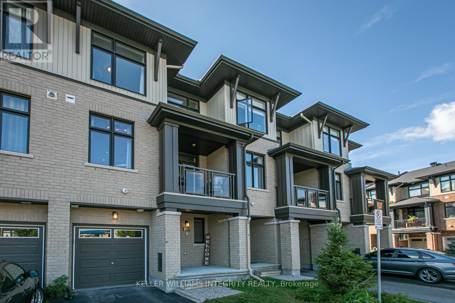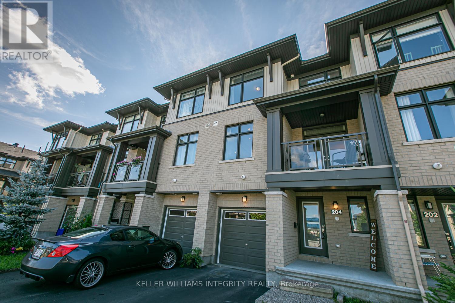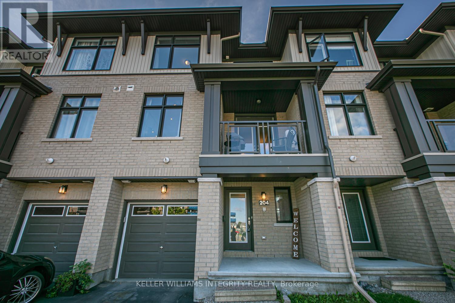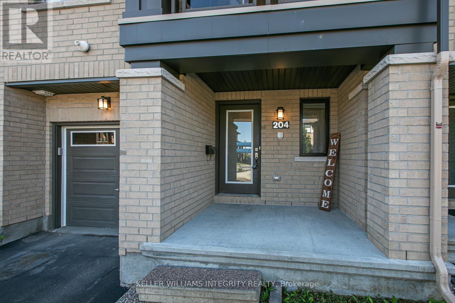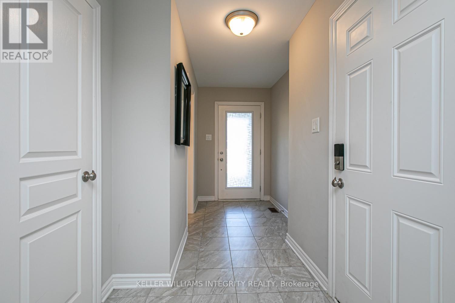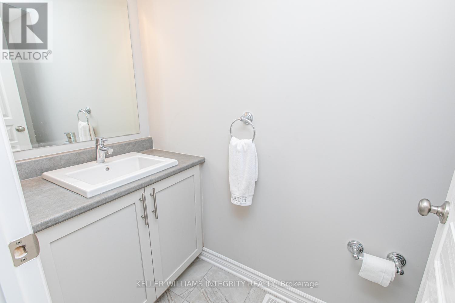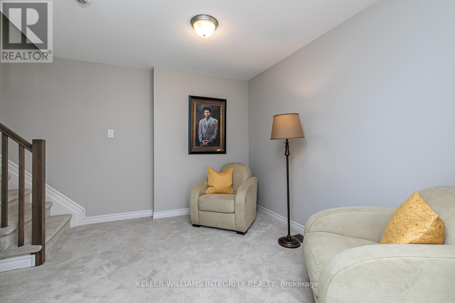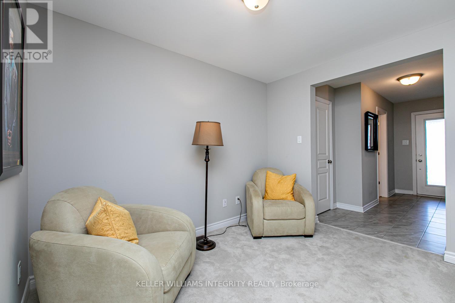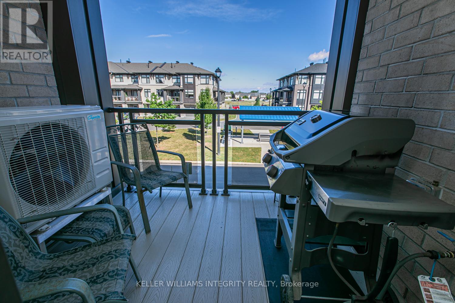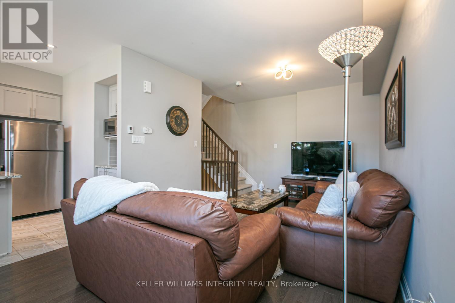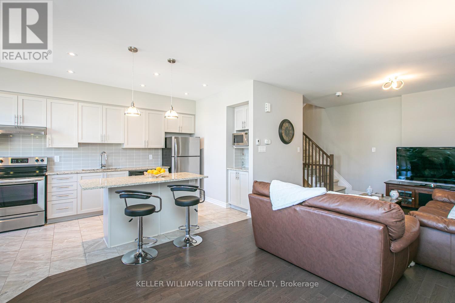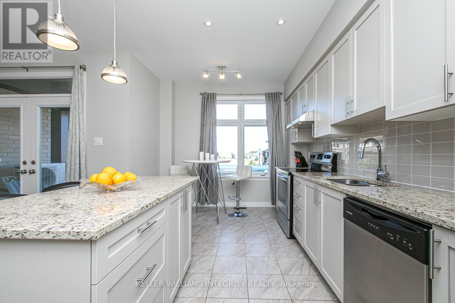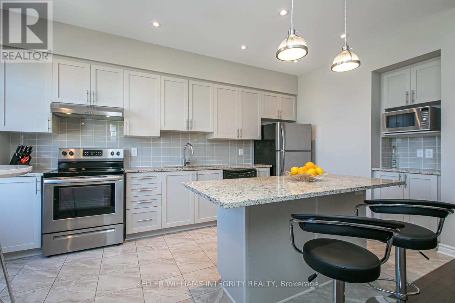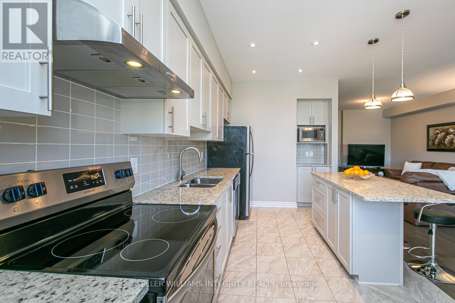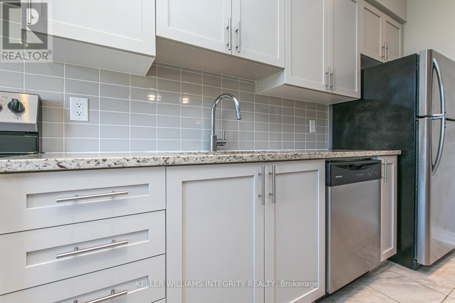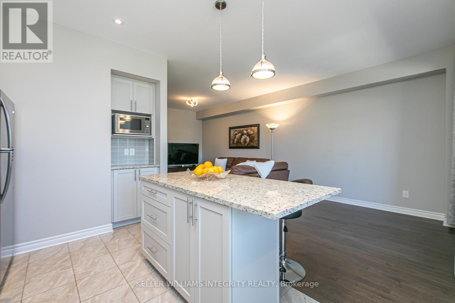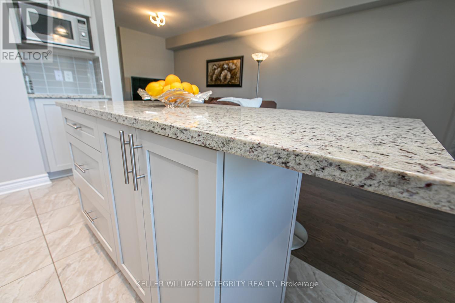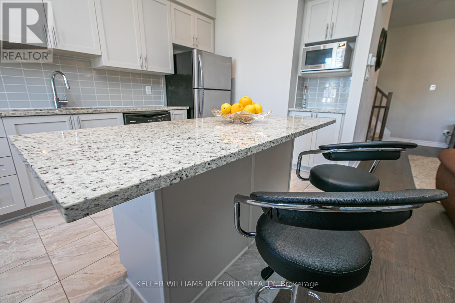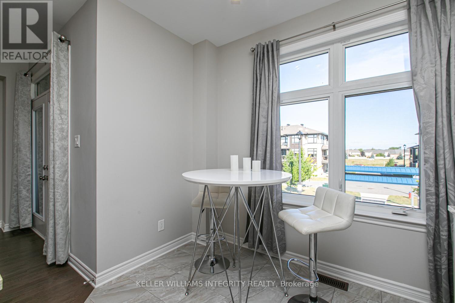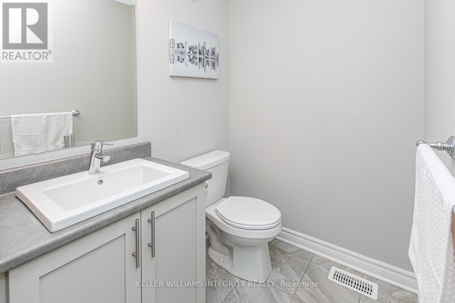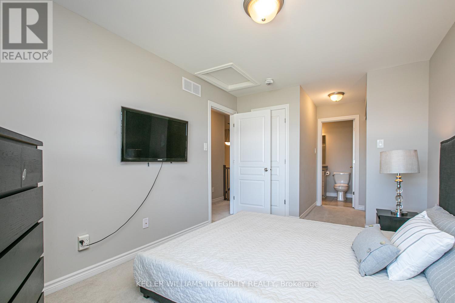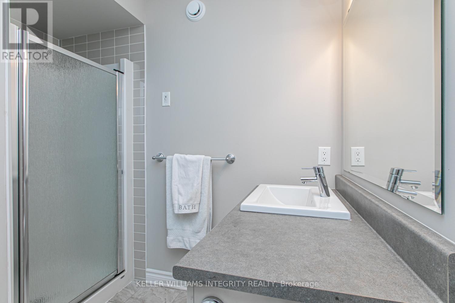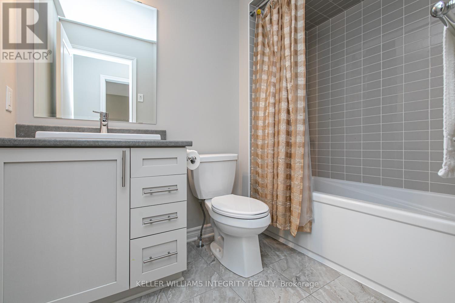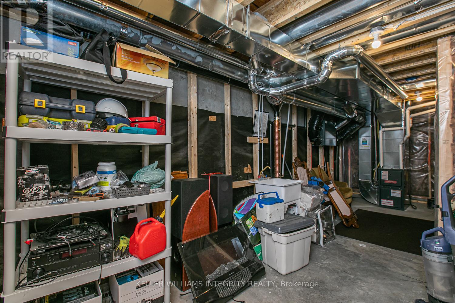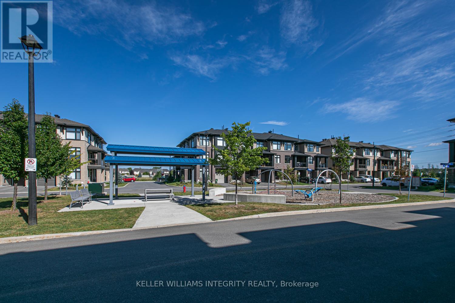2 Bedroom
4 Bathroom
1,100 - 1,500 ft2
Central Air Conditioning
Forced Air
$559,880
Welcome to 204 Baltic Private, a stylish 3 storey townhome built by Richcraft in 2018 and perfectly located in a quiet, park facing enclave in the heart of the Riverside South. This move in ready and almost like new 2 bedroom, 4 bathroom home offers smart design, beautiful finishes, and a walkable lifestyle near schools, shopping, trails, and transit. The main level features a bright den/flex space ideal for a home office or gym, a convenient powder room, and inside access to the garage. Upstairs, enjoy 9 foot ceilings and an open concept layout with a sun filled great room, dining area, and a chefs kitchen featuring granite countertops, stainless steel appliances, subway tile backsplash, and a large island. Step onto your private covered balcony with a gas BBQ hookup and views of the park perfect for relaxing or entertaining. The third floor offers a spacious primary suite with ensuite bath, a second spacious bedroom, another full bathroom, and laundry. The lower level provides storage and utility space to meet all your needs. Enjoy modern finishes, efficient layout, and low maintenance living in a fantastic community with everything you need close by. Whether you're buying your first home or seeking an investment, this one checks every box. Book your showing today! (id:56864)
Property Details
|
MLS® Number
|
X12180400 |
|
Property Type
|
Single Family |
|
Community Name
|
2602 - Riverside South/Gloucester Glen |
|
Amenities Near By
|
Park, Public Transit, Schools |
|
Parking Space Total
|
2 |
|
Structure
|
Porch |
Building
|
Bathroom Total
|
4 |
|
Bedrooms Above Ground
|
2 |
|
Bedrooms Total
|
2 |
|
Appliances
|
Garage Door Opener Remote(s), Dishwasher, Dryer, Hood Fan, Stove, Washer, Refrigerator |
|
Basement Development
|
Unfinished |
|
Basement Type
|
N/a (unfinished) |
|
Construction Style Attachment
|
Attached |
|
Cooling Type
|
Central Air Conditioning |
|
Exterior Finish
|
Brick |
|
Fire Protection
|
Smoke Detectors |
|
Foundation Type
|
Concrete |
|
Half Bath Total
|
2 |
|
Heating Fuel
|
Natural Gas |
|
Heating Type
|
Forced Air |
|
Stories Total
|
3 |
|
Size Interior
|
1,100 - 1,500 Ft2 |
|
Type
|
Row / Townhouse |
|
Utility Water
|
Municipal Water |
Parking
Land
|
Acreage
|
No |
|
Land Amenities
|
Park, Public Transit, Schools |
|
Sewer
|
Sanitary Sewer |
|
Size Depth
|
47 Ft ,6 In |
|
Size Frontage
|
20 Ft ,2 In |
|
Size Irregular
|
20.2 X 47.5 Ft |
|
Size Total Text
|
20.2 X 47.5 Ft |
Rooms
| Level |
Type |
Length |
Width |
Dimensions |
|
Second Level |
Living Room |
3.65 m |
3.5 m |
3.65 m x 3.5 m |
|
Second Level |
Dining Room |
3.65 m |
3.5 m |
3.65 m x 3.5 m |
|
Second Level |
Kitchen |
4.93 m |
2.68 m |
4.93 m x 2.68 m |
|
Third Level |
Primary Bedroom |
4.08 m |
3.04 m |
4.08 m x 3.04 m |
|
Third Level |
Bedroom |
3.16 m |
3.04 m |
3.16 m x 3.04 m |
|
Third Level |
Laundry Room |
1 m |
1 m |
1 m x 1 m |
|
Main Level |
Den |
3.41 m |
2.74 m |
3.41 m x 2.74 m |
https://www.realtor.ca/real-estate/28382312/204-baltic-private-ottawa-2602-riverside-southgloucester-glen

