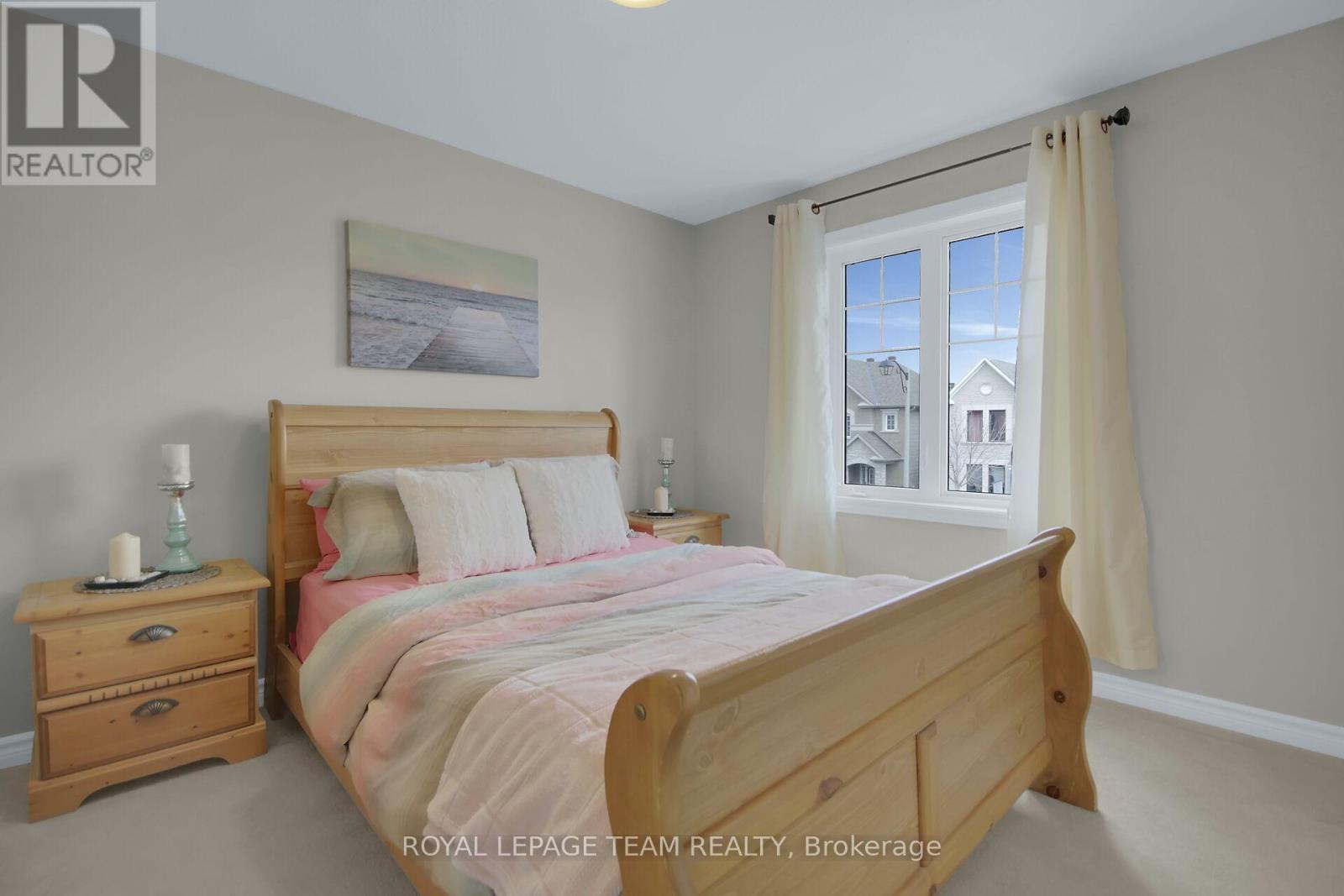4 Bedroom
3 Bathroom
2,000 - 2,500 ft2
Fireplace
Central Air Conditioning
Forced Air
Landscaped
$849,900
Welcome to this beautifully maintained, constructed in 2015 and nestled on a quiet street in the highly desirable Chapman Mills neighbourhood. This spacious two-storey executive home offers 4 generous bedrooms and 2.5 bathrooms, perfectly situated on a 40-ft-wide lot. Enjoy the convenience of being within walking distance to public transit, shopping, restaurants, a movie theatre, and many other amenities. Inside, the main level boasts 9-foot ceilings and a stylish gourmet kitchen complete with rich dark cabinetry, a large island with an extended breakfast bar, custom tile backsplash, a must-have pantry, and elegant pendant lighting. A triple patio door with a transom floods the living space with natural light and opens to a fully fenced backyard. The open-concept design flows seamlessly into the living and dining areas, making it ideal for both everyday living and entertaining. The upper level features a highly sought-after laundry room with upper cabinets and shelving, along with cozy broadloom, upgraded railings, and a thoughtfully added window in the upper hallway to brighten both levels. The expansive primary suite spans the full back of the home and includes a walk-in closet and a luxurious five-piece ensuite bathroom with a soaker tub, glass-enclosed shower, and dual sinks. Three additional spacious bedrooms and a well-appointed main bathroom with a large vanity offer ample room for a growing family or visiting guests.The finished basement includes two large windows, a versatile recreation room, a separate den, a workshop, and abundant storage and utility space. The exterior is just as impressive, featuring a covered front porch perfect for morning coffee, a paved driveway with an interlock walkway, mature trees for added privacy, and a dedicated vegetable garden area for those with a green thumb. The attached two-car garage provides inside access through a functional mudroom, adding to the home's everyday practicality. Don't miss this move-in ready home! (id:56864)
Property Details
|
MLS® Number
|
X12134371 |
|
Property Type
|
Single Family |
|
Community Name
|
7709 - Barrhaven - Strandherd |
|
Amenities Near By
|
Public Transit, Schools |
|
Parking Space Total
|
6 |
|
Structure
|
Shed |
Building
|
Bathroom Total
|
3 |
|
Bedrooms Above Ground
|
4 |
|
Bedrooms Total
|
4 |
|
Age
|
6 To 15 Years |
|
Amenities
|
Fireplace(s) |
|
Appliances
|
Garage Door Opener Remote(s), Water Meter, Dishwasher, Dryer, Garage Door Opener, Stove, Washer, Refrigerator |
|
Basement Development
|
Finished |
|
Basement Type
|
Full (finished) |
|
Construction Style Attachment
|
Detached |
|
Cooling Type
|
Central Air Conditioning |
|
Exterior Finish
|
Vinyl Siding |
|
Fireplace Present
|
Yes |
|
Fireplace Total
|
1 |
|
Flooring Type
|
Hardwood, Tile, Carpeted, Ceramic |
|
Foundation Type
|
Poured Concrete |
|
Half Bath Total
|
1 |
|
Heating Fuel
|
Natural Gas |
|
Heating Type
|
Forced Air |
|
Stories Total
|
2 |
|
Size Interior
|
2,000 - 2,500 Ft2 |
|
Type
|
House |
|
Utility Water
|
Municipal Water |
Parking
Land
|
Acreage
|
No |
|
Land Amenities
|
Public Transit, Schools |
|
Landscape Features
|
Landscaped |
|
Sewer
|
Sanitary Sewer |
|
Size Depth
|
87 Ft ,7 In |
|
Size Frontage
|
40 Ft ,2 In |
|
Size Irregular
|
40.2 X 87.6 Ft |
|
Size Total Text
|
40.2 X 87.6 Ft |
|
Zoning Description
|
Residential |
Rooms
| Level |
Type |
Length |
Width |
Dimensions |
|
Second Level |
Primary Bedroom |
5.55 m |
3.88 m |
5.55 m x 3.88 m |
|
Second Level |
Bedroom 4 |
3.12 m |
3.35 m |
3.12 m x 3.35 m |
|
Second Level |
Bedroom 3 |
3.96 m |
4.87 m |
3.96 m x 4.87 m |
|
Second Level |
Bedroom 2 |
3.09 m |
3.66 m |
3.09 m x 3.66 m |
|
Second Level |
Bathroom |
3.13 m |
2.3 m |
3.13 m x 2.3 m |
|
Second Level |
Bathroom |
3.12 m |
2.46 m |
3.12 m x 2.46 m |
|
Second Level |
Laundry Room |
1.71 m |
1.93 m |
1.71 m x 1.93 m |
|
Basement |
Recreational, Games Room |
7.64 m |
5.42 m |
7.64 m x 5.42 m |
|
Basement |
Den |
2.86 m |
2.93 m |
2.86 m x 2.93 m |
|
Main Level |
Dining Room |
3.68 m |
3.07 m |
3.68 m x 3.07 m |
|
Main Level |
Living Room |
4.68 m |
4.03 m |
4.68 m x 4.03 m |
|
Main Level |
Kitchen |
4.58 m |
3.96 m |
4.58 m x 3.96 m |
|
Main Level |
Bathroom |
1.63 m |
1.51 m |
1.63 m x 1.51 m |
|
Main Level |
Mud Room |
1.22 m |
2.13 m |
1.22 m x 2.13 m |
|
Main Level |
Foyer |
1.75 m |
2.25 m |
1.75 m x 2.25 m |
Utilities
|
Cable
|
Installed |
|
Sewer
|
Installed |
https://www.realtor.ca/real-estate/28281775/204-piazza-circle-ottawa-7709-barrhaven-strandherd






































