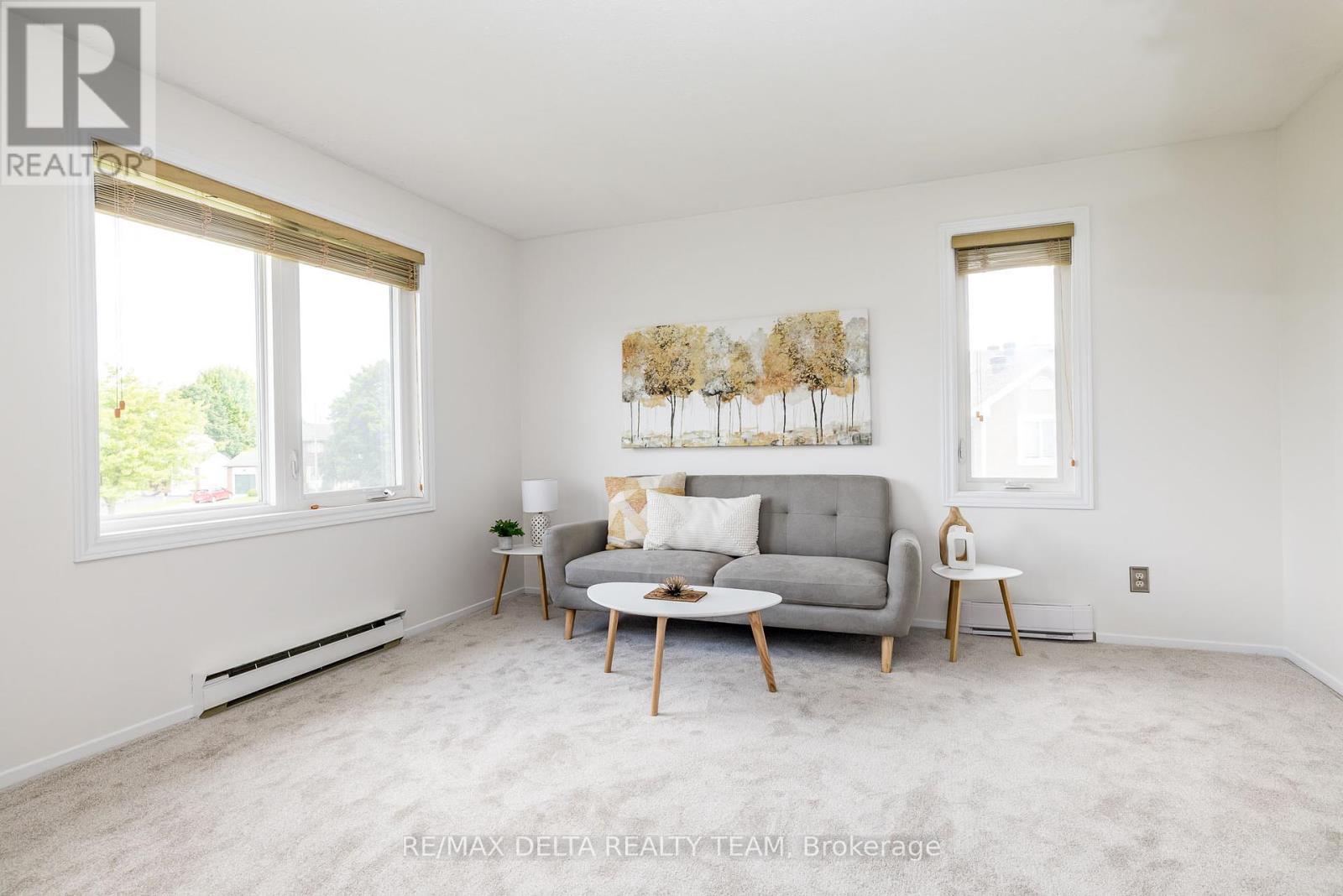205 - 1720 Marsala Crescent Ottawa, Ontario K4A 2G8
$349,900Maintenance, Insurance, Common Area Maintenance, Parking, Water
$468.48 Monthly
Maintenance, Insurance, Common Area Maintenance, Parking, Water
$468.48 MonthlyMove-In Ready! Spacious Updated 1-Bedroom, 2-Bathroom Condo with Park Views .Unpack and enjoy this beautifully updated and spacious one-bedroom, two-bathroom condo located in one of the best spots in the area directly overlooking a serene park. Step through a charming garden and private outdoor patio into a welcoming entryway with ceramic tile flooring. The entire home has been freshly painted, and brand-new carpets were installed in June 2025, ensuring a fresh and modern feel throughout. The bright, updated kitchen features elegant quartz countertops, perfect for cooking and entertaining. The spacious living room boasts a cozy wood-burning fireplace and opens onto a second-level balcony with tranquil park views ideal for your morning coffee or evening relaxation. The primary bedroom features stylish laminate flooring and ample closet space. The fully finished basement adds incredible value, offering a large family room, two convenient storage areas, and a second full bathroom with a shower. Don't miss your chance to own this fantastic condo that combines comfort, space, and a prime location. (id:56864)
Property Details
| MLS® Number | X12223475 |
| Property Type | Single Family |
| Community Name | 1105 - Fallingbrook/Pineridge |
| Amenities Near By | Park, Public Transit |
| Community Features | Pet Restrictions, Community Centre |
| Features | Balcony |
| Parking Space Total | 1 |
Building
| Bathroom Total | 2 |
| Bedrooms Above Ground | 1 |
| Bedrooms Total | 1 |
| Appliances | Dishwasher, Dryer, Stove, Washer, Refrigerator |
| Basement Development | Finished |
| Basement Type | Full (finished) |
| Exterior Finish | Brick |
| Fireplace Present | Yes |
| Fireplace Total | 1 |
| Half Bath Total | 1 |
| Heating Fuel | Electric |
| Heating Type | Baseboard Heaters |
| Stories Total | 2 |
| Size Interior | 1,000 - 1,199 Ft2 |
| Type | Row / Townhouse |
Parking
| No Garage |
Land
| Acreage | No |
| Land Amenities | Park, Public Transit |
Rooms
| Level | Type | Length | Width | Dimensions |
|---|---|---|---|---|
| Second Level | Living Room | 4.08 m | 3.68 m | 4.08 m x 3.68 m |
| Second Level | Dining Room | 2.74 m | 2.13 m | 2.74 m x 2.13 m |
| Second Level | Kitchen | 3.09 m | 2.84 m | 3.09 m x 2.84 m |
| Second Level | Den | 2.13 m | 1.93 m | 2.13 m x 1.93 m |
| Second Level | Primary Bedroom | 4.41 m | 3.2 m | 4.41 m x 3.2 m |
| Basement | Recreational, Games Room | 5.81 m | 3.2 m | 5.81 m x 3.2 m |
Contact Us
Contact us for more information


















