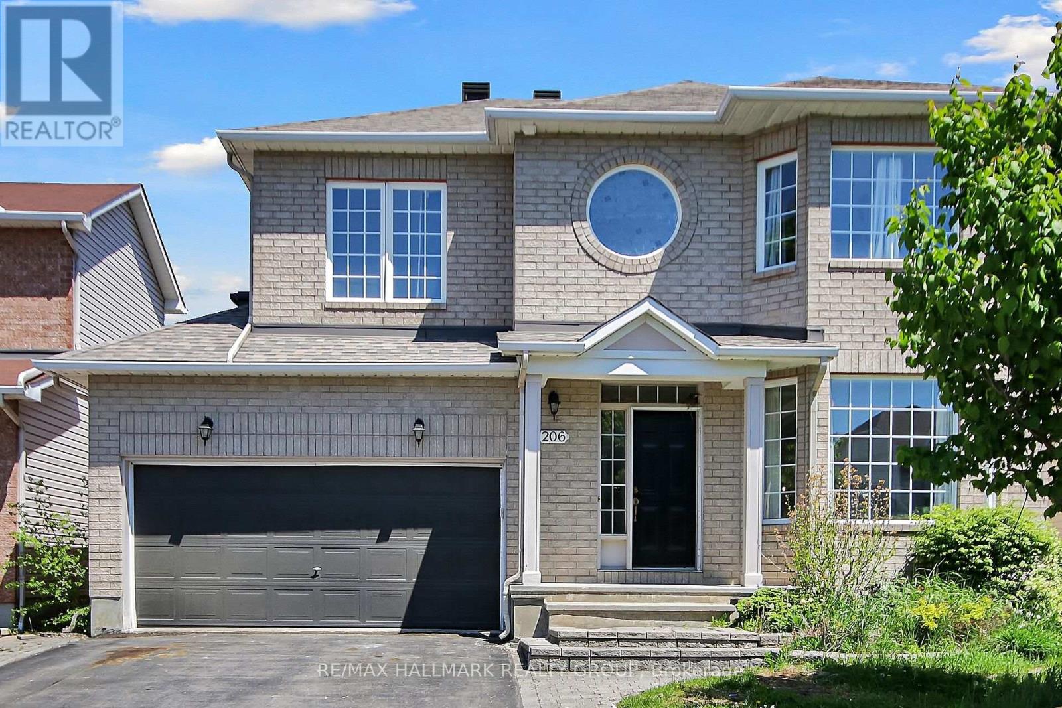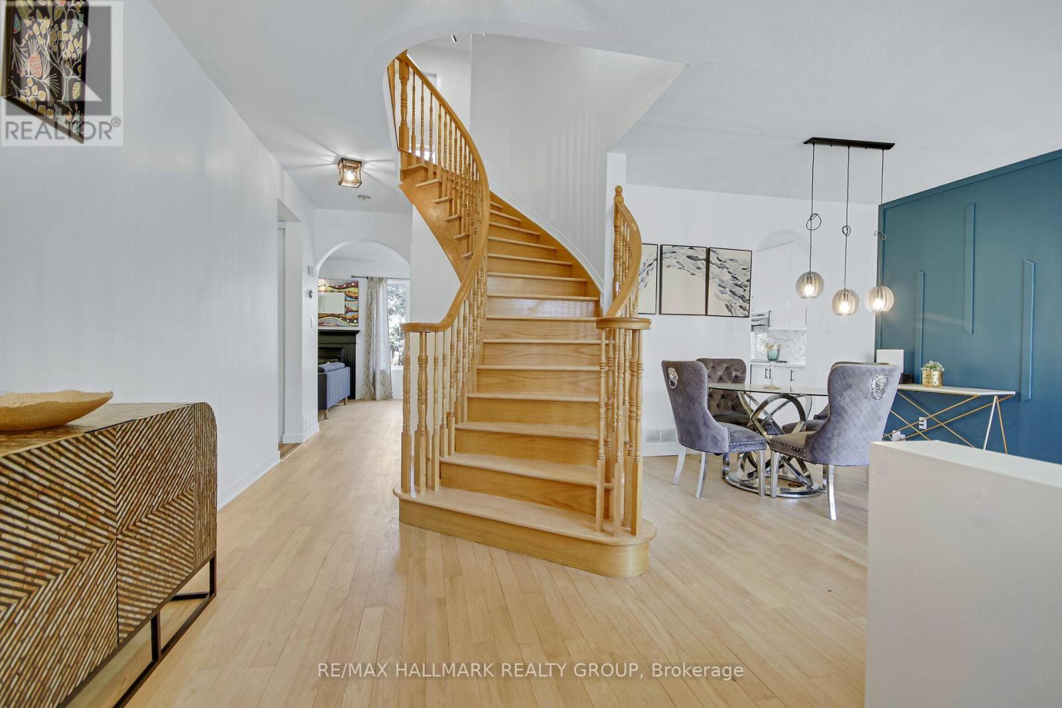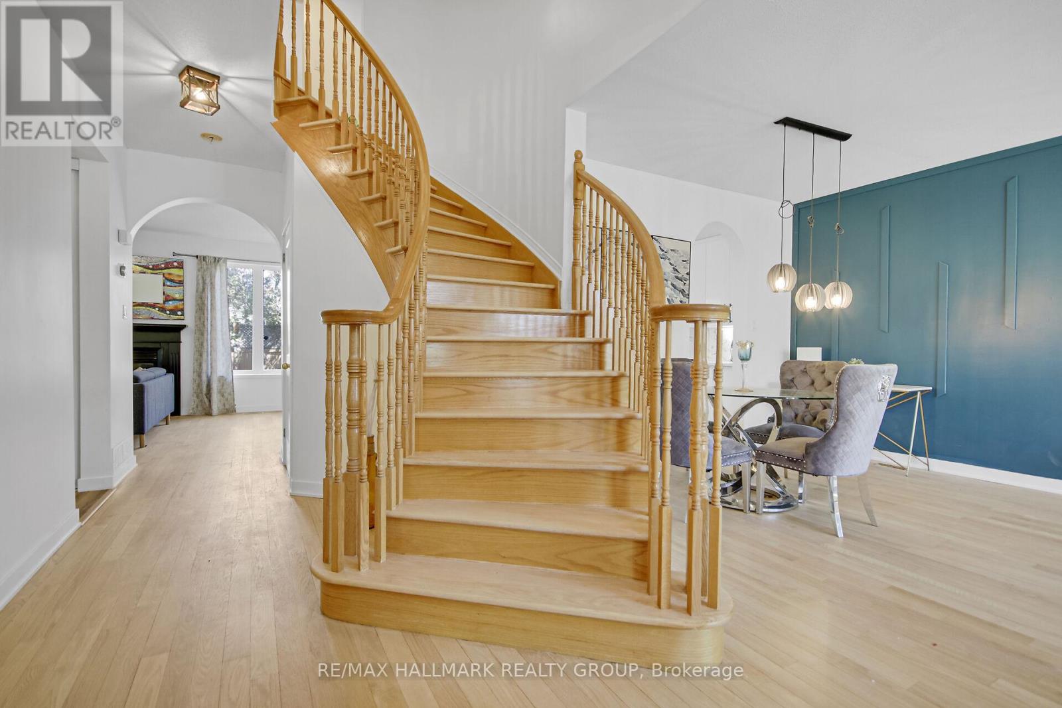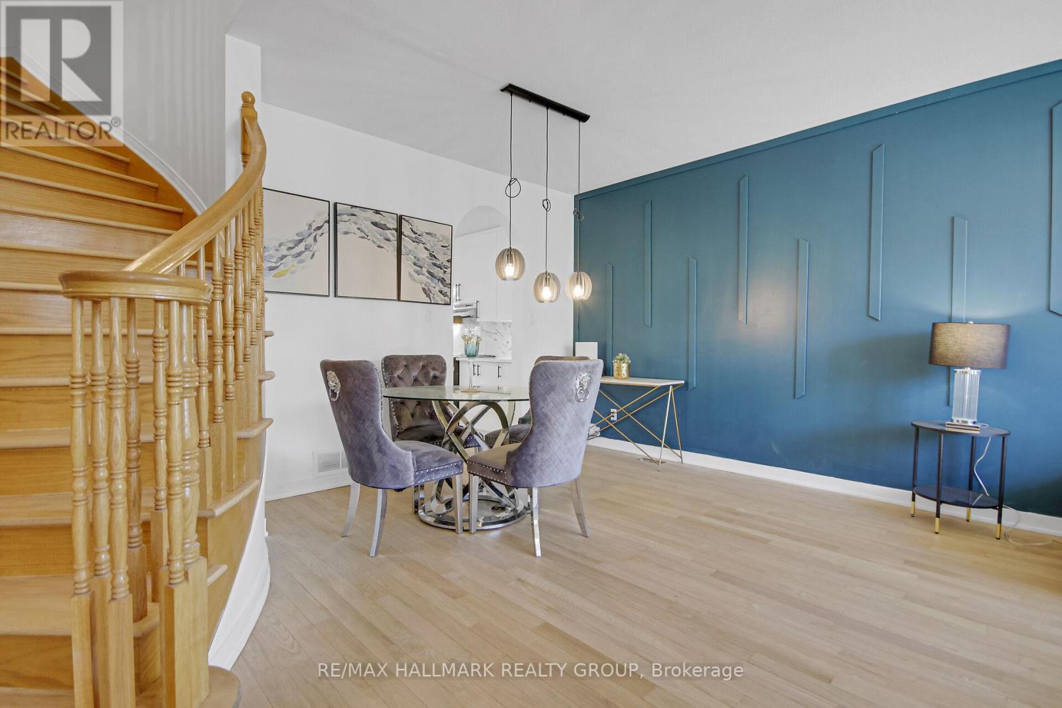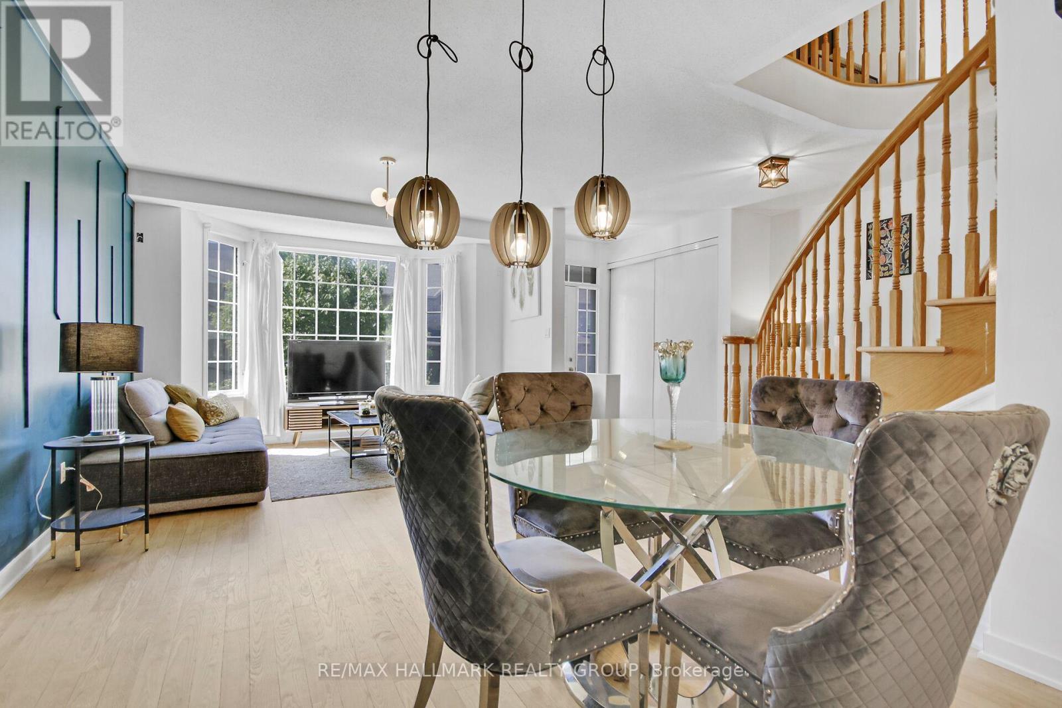206 Annapolis Circle Ottawa, Ontario K1V 1Y9
$949,000
WELCOME TO 206 Annapolis this whole brick fully renovated house.. Upgrade your lifestyle! This turnkey 4+2 bdrm, 3.5 bath two Kitchens single home located in a highly sought-after mature neighbourhood offers everything you are looking for. Gleaming maple hardwd flooring throughout the main lvl and second level, hardwd stairs. Main lvl presents separate living rm, dining rm and fully renovated open concept kitchen (2025). Tastefully decorated family rm with accent walls and boasting of a cozy gas fireplace. Spacious kitchen, that any cook will envy, feat ample cabinetry, island and coffee station. Second level feat 4 bright bedrms three with walkin closet and prim offering a fully renovated ensuite with soaker tub and rainfall shower. the main bathroom is fully renovated with stand in shower. Just in time to enjoy summer entertaining in your care free patio stoned bkyd. Lower lvl OFFERS INLAW SUITE with 2 legal bedrms with egress windows, full bath with renovated shower and kitchen. Conveniently located near the Greensboro shopping centre, O-Train station, golfing, T&T Grocery, downtown core and schools. Upgrades Three bathrooms 2025, Kitchen 2025, flooring 2025, Doors 2025, Painting 2025, Roof 2019. Build by Minto Riviera (id:56864)
Open House
This property has open houses!
4:00 pm
Ends at:6:00 pm
2:00 pm
Ends at:4:00 pm
Property Details
| MLS® Number | X12227010 |
| Property Type | Single Family |
| Community Name | 4805 - Hunt Club |
| Parking Space Total | 6 |
Building
| Bathroom Total | 4 |
| Bedrooms Above Ground | 6 |
| Bedrooms Total | 6 |
| Amenities | Fireplace(s) |
| Appliances | Garage Door Opener Remote(s), Water Heater, Dishwasher, Dryer, Microwave, Stove, Washer, Refrigerator |
| Basement Features | Apartment In Basement |
| Basement Type | Full |
| Construction Style Attachment | Detached |
| Cooling Type | Central Air Conditioning |
| Exterior Finish | Brick |
| Fireplace Present | Yes |
| Foundation Type | Concrete |
| Half Bath Total | 1 |
| Heating Fuel | Natural Gas |
| Heating Type | Forced Air |
| Stories Total | 3 |
| Size Interior | 2,000 - 2,500 Ft2 |
| Type | House |
| Utility Water | Municipal Water |
Parking
| Attached Garage | |
| Garage |
Land
| Acreage | No |
| Landscape Features | Landscaped |
| Sewer | Sanitary Sewer |
| Size Depth | 73 Ft ,9 In |
| Size Frontage | 45 Ft ,7 In |
| Size Irregular | 45.6 X 73.8 Ft |
| Size Total Text | 45.6 X 73.8 Ft |
https://www.realtor.ca/real-estate/28481598/206-annapolis-circle-ottawa-4805-hunt-club
Contact Us
Contact us for more information

