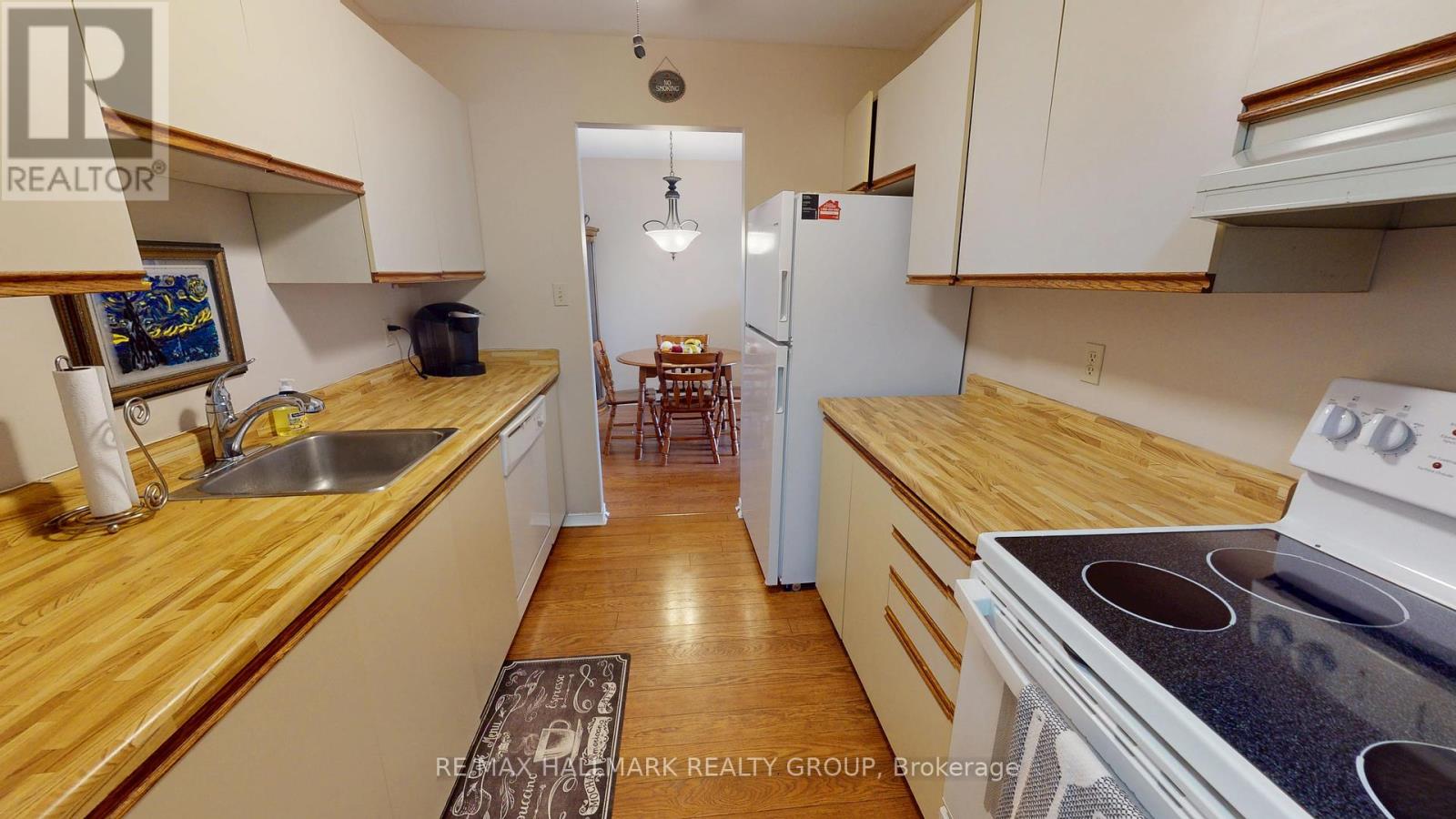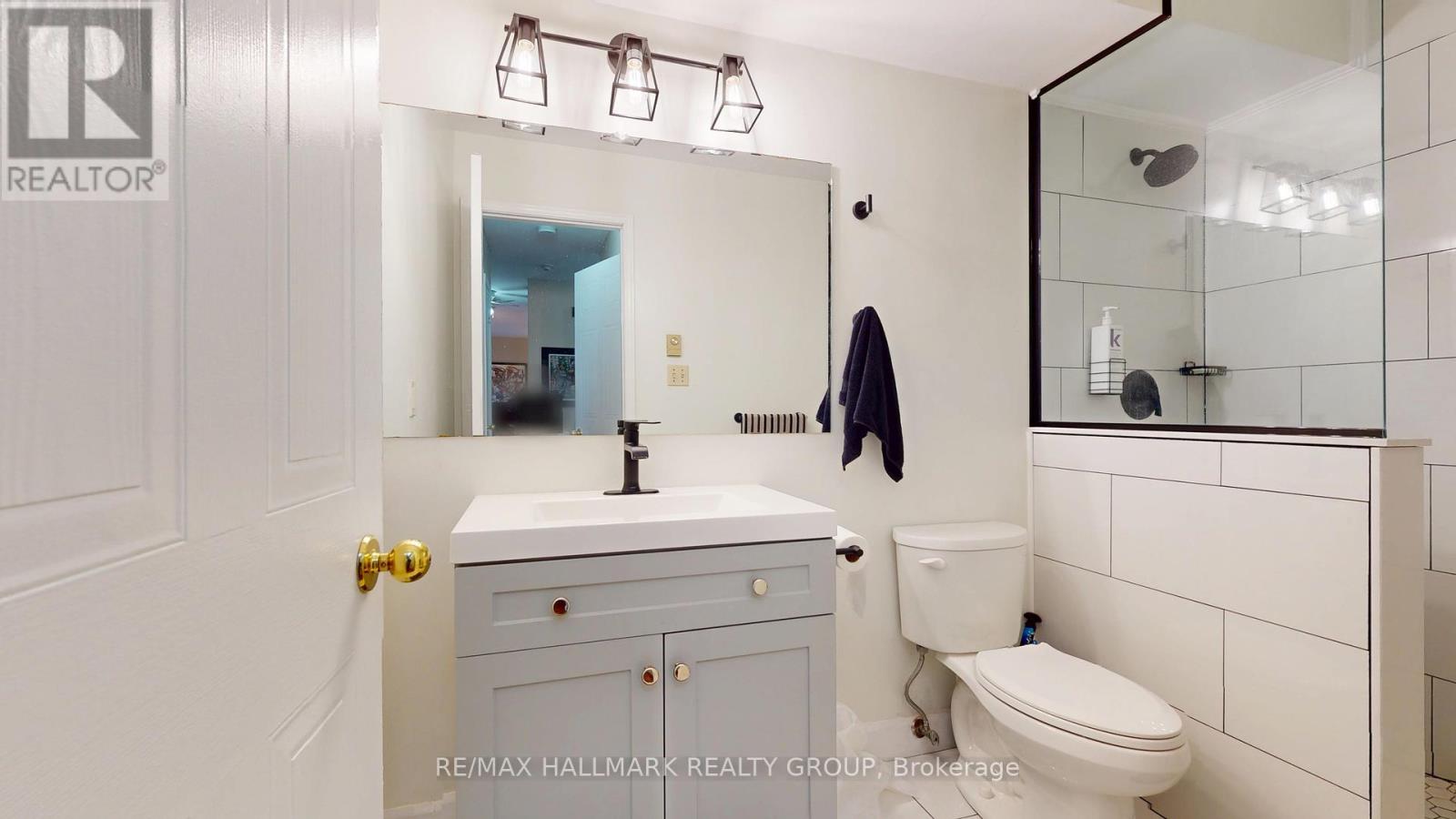210 - 1100 Millwood Avenue Brockville, Ontario K6V 6Z3
$239,000Maintenance, Common Area Maintenance
$441.58 Monthly
Maintenance, Common Area Maintenance
$441.58 MonthlyWelcome to this charming 2-bedroom, 1-bath condo, perfectly situated in a vibrant and central location Brockville.Just steps away from bustling shops, delightful restaurants, and the esteemed St. Lawrence College, this home offers the ideal blend of convenience and comfort. As you enter, you'll be greeted by a well-appointed Kitchen with modern appliances and ample storage, making meal preparation a breeze. A warm and inviting living space that seamlessly flows into a cozy dining area, perfect for entertaining guests or enjoying a quiet evening at home. The two spacious bedrooms provide a peaceful retreat, each offering generous closet space and an abundance of natural light. The beautifully updated bathroom is a true highlight, featuring contemporary fixtures, elegant tiling, and a luxurious feel that invites relaxation. Whether you're a student, a professional, or anyone in between, this condo offers a fantastic opportunity to enjoy urban living with all the amenities you need just a stone's throw away. Don't miss your chance to make this delightful condo your new home! (id:56864)
Property Details
| MLS® Number | X12027272 |
| Property Type | Single Family |
| Community Name | 810 - Brockville |
| Community Features | Pet Restrictions |
| Equipment Type | None |
| Features | Flat Site, Balcony, Dry |
| Parking Space Total | 1 |
| Rental Equipment Type | None |
| Structure | Patio(s) |
Building
| Bathroom Total | 1 |
| Bedrooms Above Ground | 2 |
| Bedrooms Total | 2 |
| Age | 16 To 30 Years |
| Amenities | Party Room, Visitor Parking, Recreation Centre |
| Appliances | Water Heater, Dishwasher, Range, Window Coverings, Refrigerator |
| Basement Type | Full |
| Exterior Finish | Brick |
| Fire Protection | Alarm System, Security System, Smoke Detectors |
| Foundation Type | Poured Concrete |
| Heating Fuel | Electric |
| Heating Type | Baseboard Heaters |
| Size Interior | 700 - 799 Ft2 |
| Type | Apartment |
Parking
| No Garage |
Land
| Acreage | No |
| Zoning Description | Condominium |
Rooms
| Level | Type | Length | Width | Dimensions |
|---|---|---|---|---|
| Main Level | Kitchen | 2.82 m | 2.4 m | 2.82 m x 2.4 m |
| Main Level | Dining Room | 3.62 m | 3.48 m | 3.62 m x 3.48 m |
| Main Level | Living Room | 3.62 m | 3.24 m | 3.62 m x 3.24 m |
| Main Level | Bathroom | 2.96 m | 3.24 m | 2.96 m x 3.24 m |
| Main Level | Primary Bedroom | 3.77 m | 3.89 m | 3.77 m x 3.89 m |
| Main Level | Bathroom | 1.5 m | 2.83 m | 1.5 m x 2.83 m |
| Main Level | Utility Room | 1.2 m | 1.82 m | 1.2 m x 1.82 m |
https://www.realtor.ca/real-estate/28041838/210-1100-millwood-avenue-brockville-810-brockville
Contact Us
Contact us for more information
























