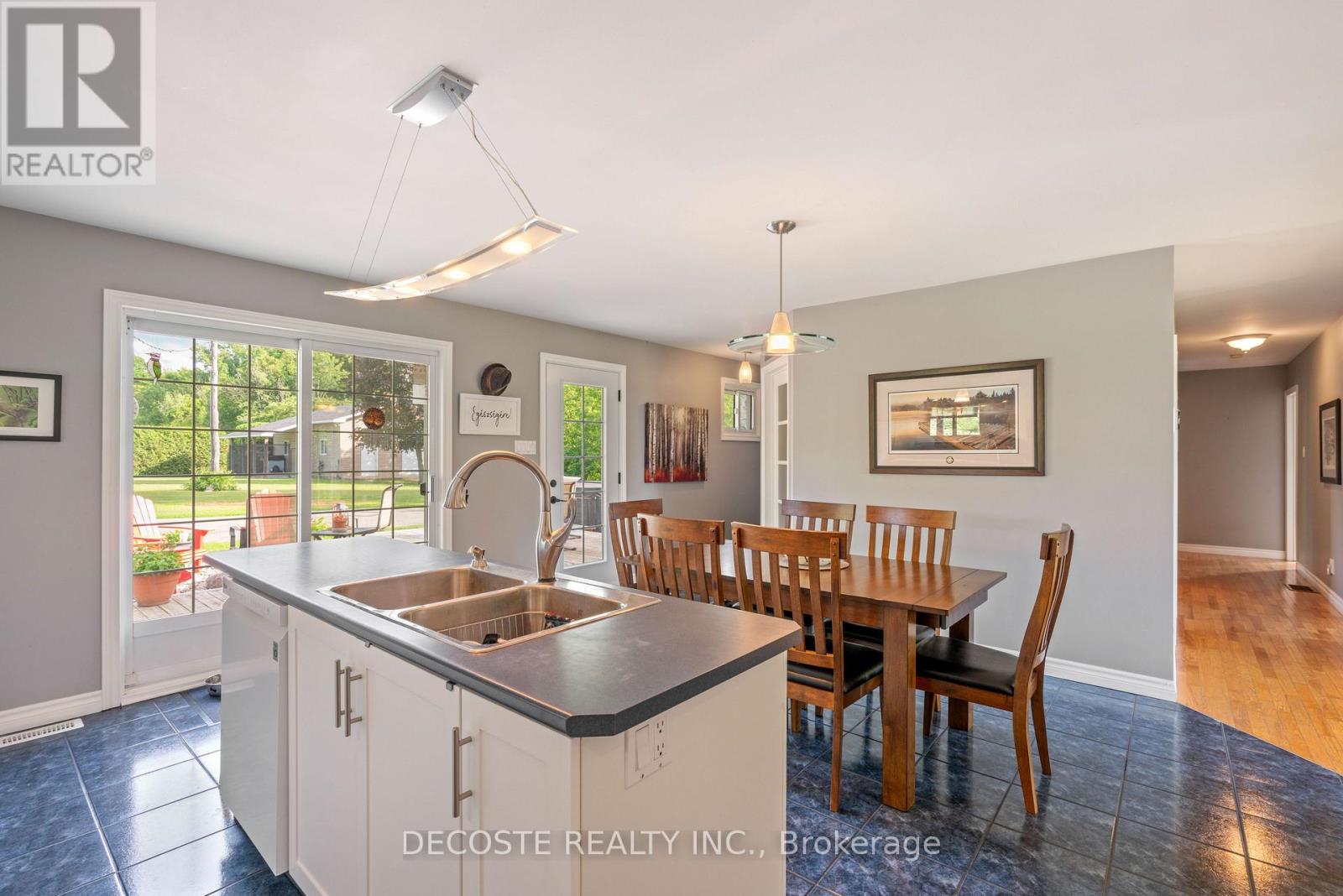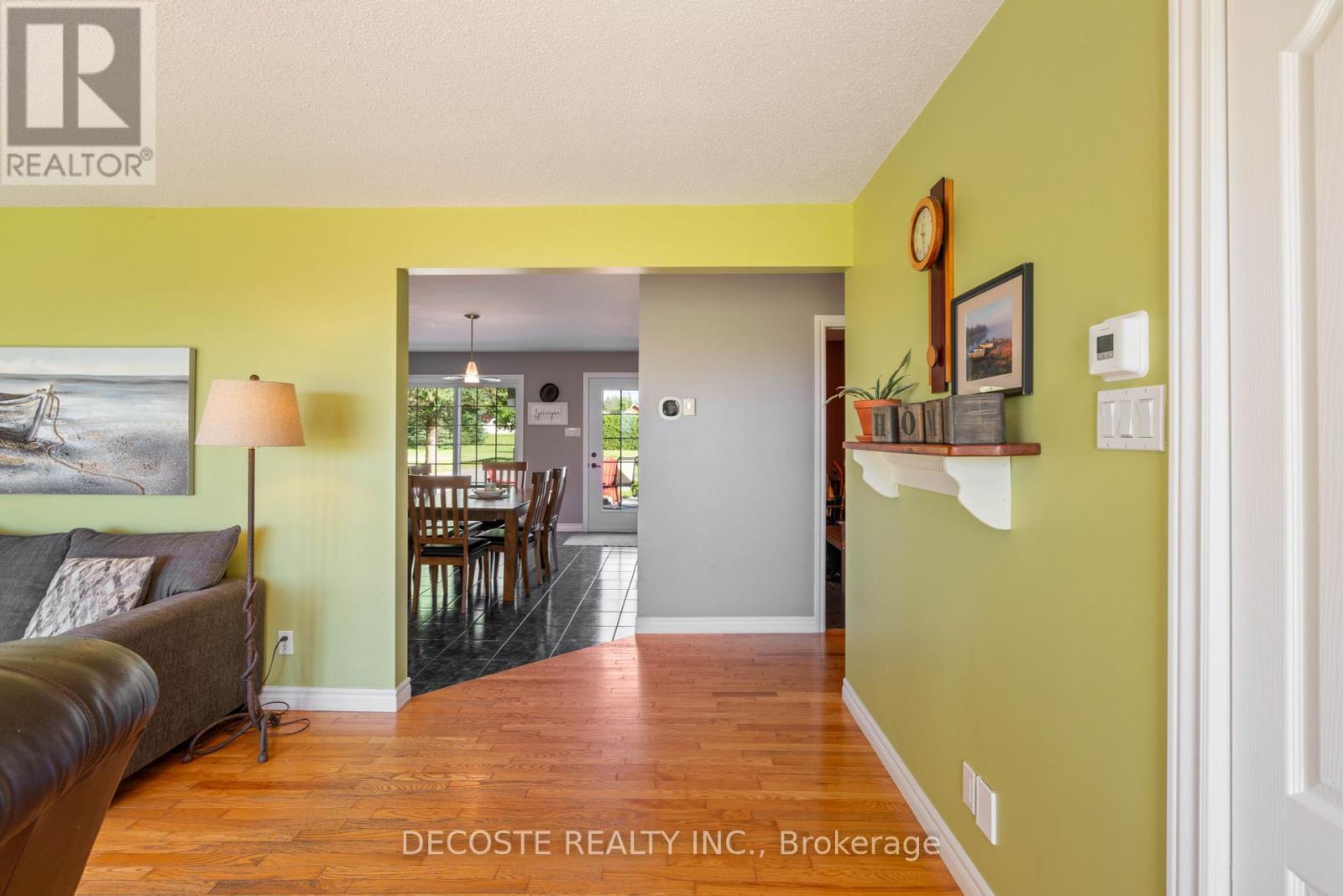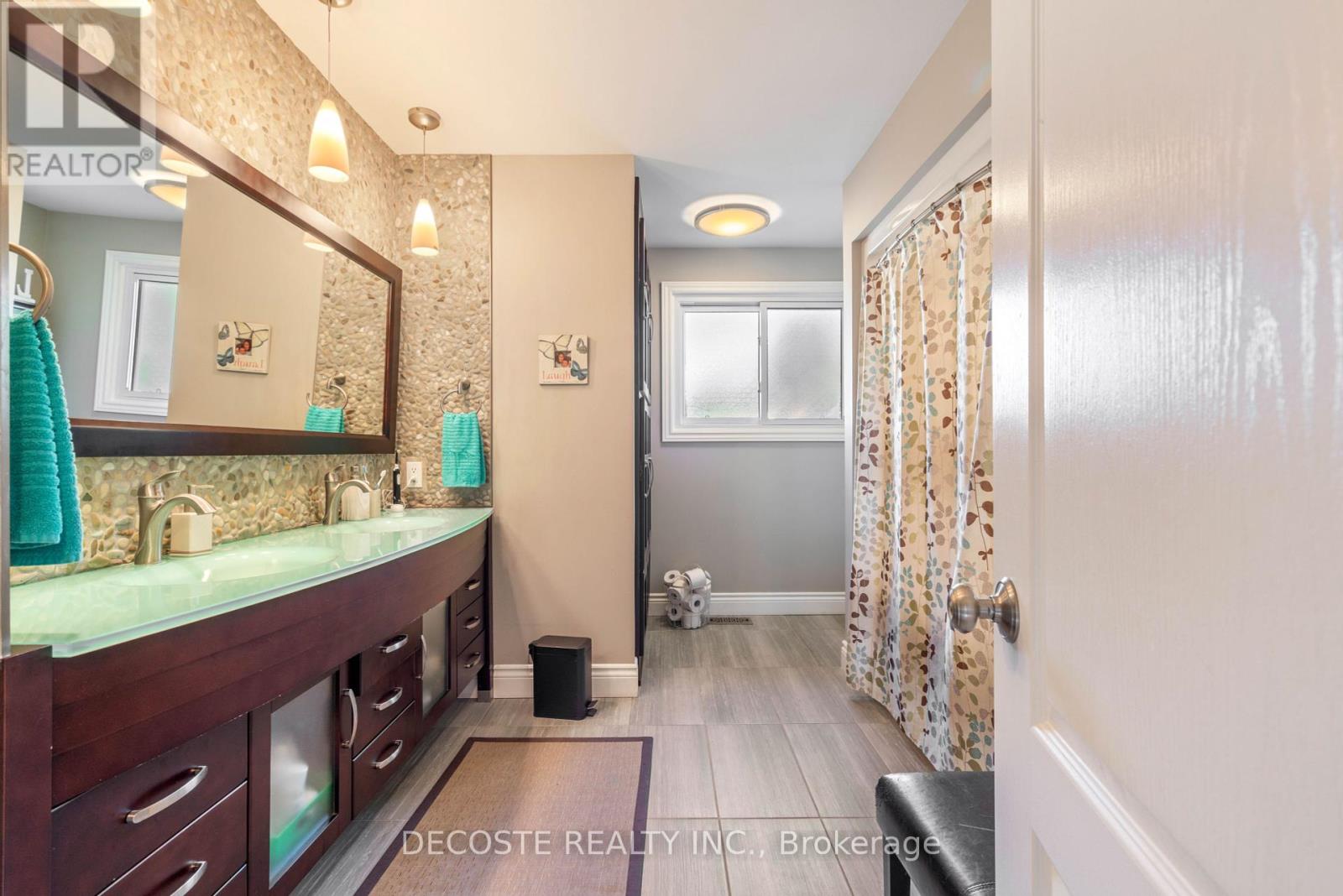4 Bedroom
3 Bathroom
Bungalow
Fireplace
Central Air Conditioning
Forced Air
Acreage
$580,000
Wonderful country home with your dream garage! Located just east of Alexandria, this charming 1400 sqft country bungalow offers 3+1 bedrooms and 2 bathrooms, making it perfect for families and individuals alike. The bright kitchen features a center island, new cabinet doors, and patio doors leading to an expansive deck, while the spacious living room boasts a beautiful stone wall and natural gas fireplace. Additional highlights include a mud room, a splendid bathroom with a double sink vanity, and a semi-finished basement with a 4th bedroom, laundry room, and a large rec room. The property also includes a 27ft x 32ft detached garage with in-floor heating and an attached dog run, a paved yard and a carport set on a beautifully landscaped yard with apple and mature pine trees. Enjoy the best of country living with modern amenities in this must-see home. (id:56864)
Property Details
|
MLS® Number
|
X9515991 |
|
Property Type
|
Single Family |
|
Neigbourhood
|
Stormont |
|
Community Name
|
721 - North Glengarry (Lochiel) Twp |
|
Parking Space Total
|
10 |
Building
|
Bathroom Total
|
3 |
|
Bedrooms Above Ground
|
3 |
|
Bedrooms Below Ground
|
1 |
|
Bedrooms Total
|
4 |
|
Amenities
|
Fireplace(s) |
|
Appliances
|
Water Heater, Water Treatment, Dishwasher, Dryer, Microwave, Refrigerator, Stove, Washer |
|
Architectural Style
|
Bungalow |
|
Basement Development
|
Partially Finished |
|
Basement Type
|
Full (partially Finished) |
|
Construction Style Attachment
|
Detached |
|
Cooling Type
|
Central Air Conditioning |
|
Exterior Finish
|
Brick |
|
Fireplace Present
|
Yes |
|
Fireplace Total
|
1 |
|
Foundation Type
|
Block |
|
Half Bath Total
|
1 |
|
Heating Fuel
|
Natural Gas |
|
Heating Type
|
Forced Air |
|
Stories Total
|
1 |
|
Type
|
House |
Parking
Land
|
Acreage
|
Yes |
|
Sewer
|
Septic System |
|
Size Depth
|
496 Ft |
|
Size Frontage
|
191 Ft |
|
Size Irregular
|
191 X 496 Ft ; 0 |
|
Size Total Text
|
191 X 496 Ft ; 0|2 - 4.99 Acres |
|
Zoning Description
|
Ag |
Rooms
| Level |
Type |
Length |
Width |
Dimensions |
|
Basement |
Bathroom |
2.28 m |
1.98 m |
2.28 m x 1.98 m |
|
Basement |
Bedroom |
2.97 m |
4.47 m |
2.97 m x 4.47 m |
|
Basement |
Recreational, Games Room |
14.07 m |
5.56 m |
14.07 m x 5.56 m |
|
Basement |
Utility Room |
8.3 m |
4.47 m |
8.3 m x 4.47 m |
|
Main Level |
Living Room |
6.73 m |
5 m |
6.73 m x 5 m |
|
Main Level |
Kitchen |
2.31 m |
5.13 m |
2.31 m x 5.13 m |
|
Main Level |
Dining Room |
5.23 m |
5.13 m |
5.23 m x 5.13 m |
|
Main Level |
Mud Room |
2 m |
2.69 m |
2 m x 2.69 m |
|
Main Level |
Bathroom |
2.92 m |
3.91 m |
2.92 m x 3.91 m |
|
Main Level |
Primary Bedroom |
3.63 m |
3.91 m |
3.63 m x 3.91 m |
|
Main Level |
Bedroom |
3.35 m |
3.4 m |
3.35 m x 3.4 m |
|
Main Level |
Bedroom |
3.55 m |
3.42 m |
3.55 m x 3.42 m |
https://www.realtor.ca/real-estate/27130996/21190-county-10-road-north-glengarry-721-north-glengarry-lochiel-twp



































