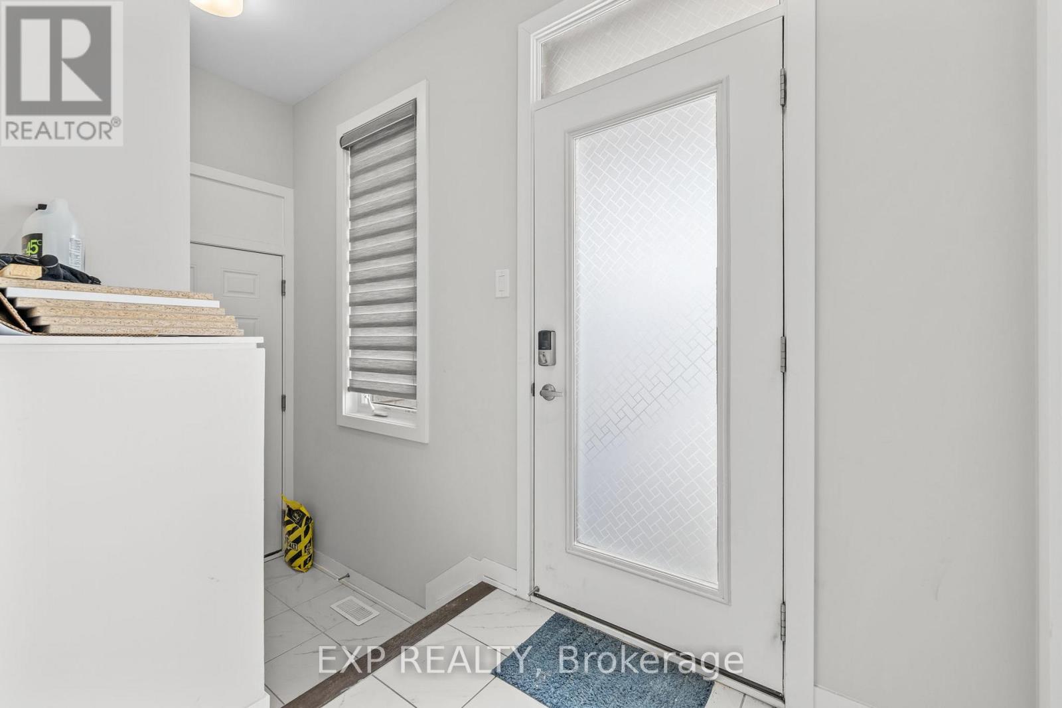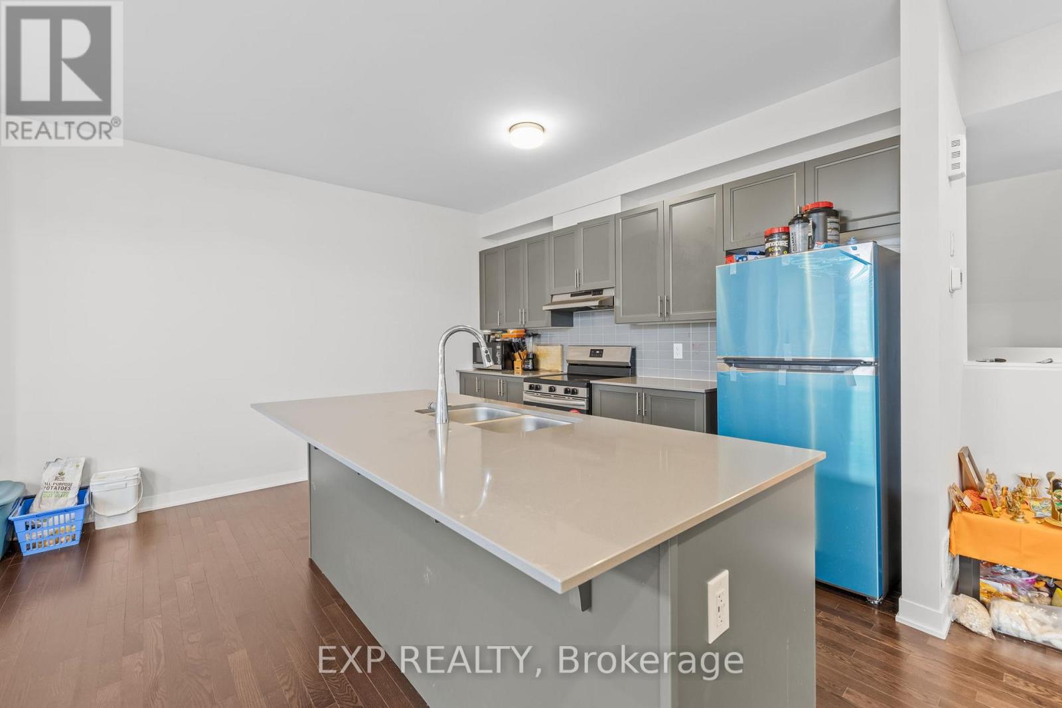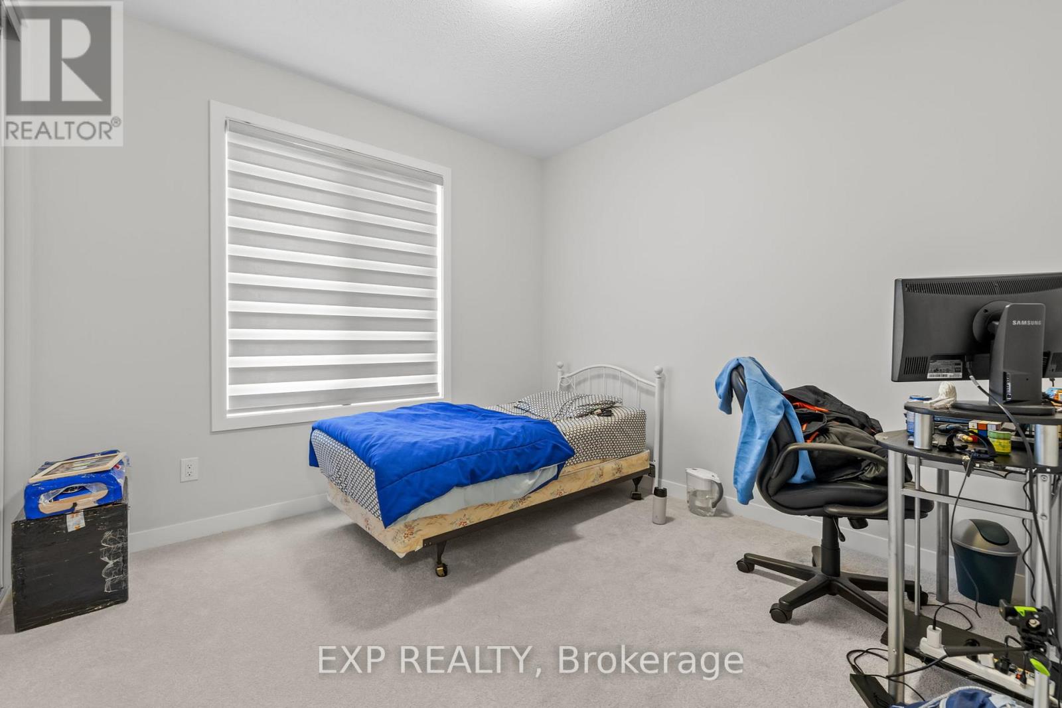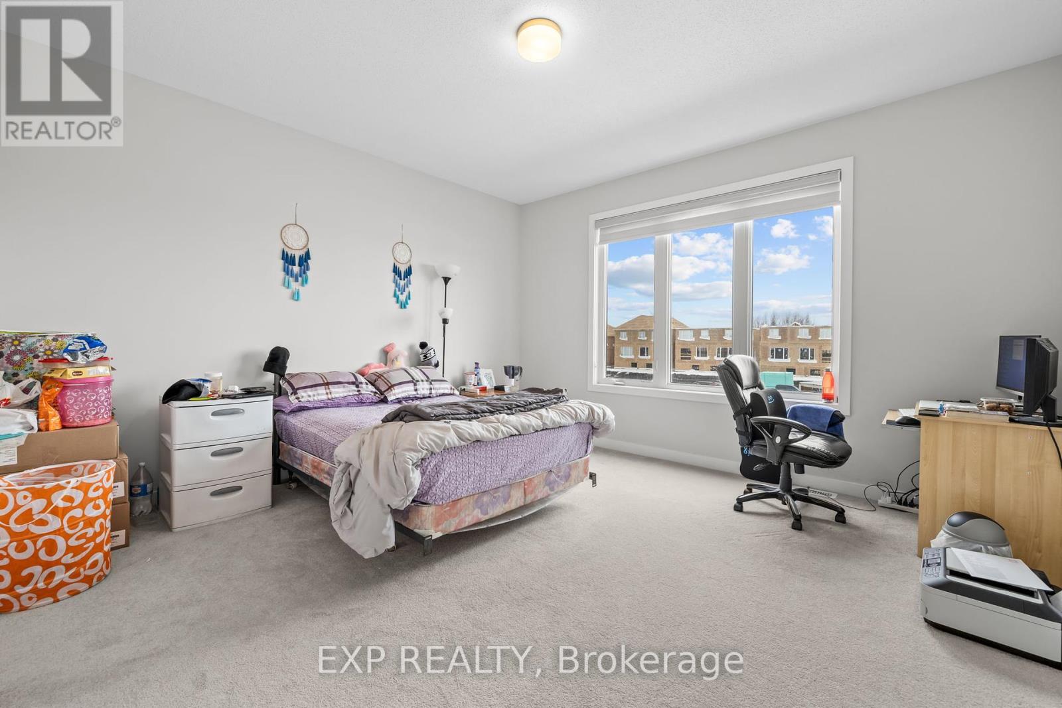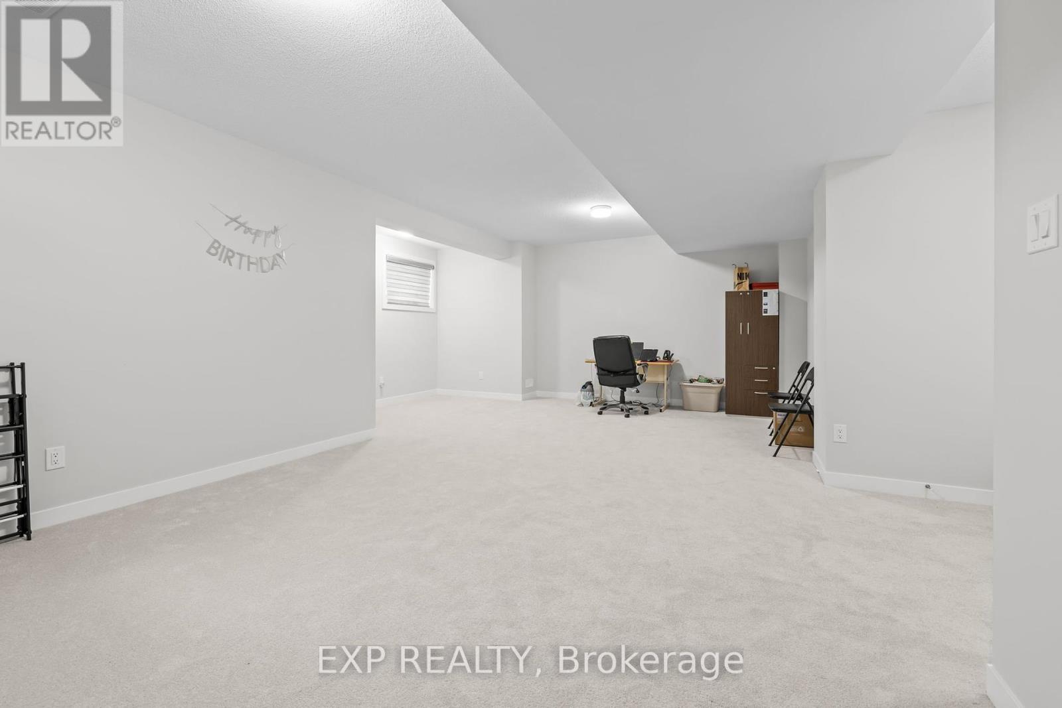4 Bedroom
3 Bathroom
1,500 - 2,000 ft2
Central Air Conditioning
Forced Air
$3,200 Monthly
Prepare to Fall in Love! Welcome to this stunning 2024 build located in one of Barrhaven most highly sought-after new neighborhoods! Just moments from top-rated schools, beautiful parks, recreation center, and premier shopping, this home combines style, space, and unbeatable convenience. This thoughtfully designed model features a functional and elegant floor plan with high-end finishes throughout. Step inside to a bright, welcoming foyer with a spacious walk-in coat closet and a sunken mudroom, leading into a gorgeous open-concept main level. The chef-inspired kitchen boasts premium stainless steel appliances, a large island, and ample cabinetry perfect for everyday living and entertaining alike. On the second floor, enjoy the luxury of a huge private balcony, perfect for morning coffee or evening relaxation. This level also features three generous bedrooms, including a luxurious primary retreat complete with a spa-like ensuite and walk-in closet, plus a stylish 3-piece main bathroom and convenient upstairs laundry. The fully finished basement adds versatility with space perfect for a home office, family room, or extra storage. Don't miss your opportunity to own this exceptional home in a thriving, family-friendly community! (id:56864)
Property Details
|
MLS® Number
|
X12041988 |
|
Property Type
|
Single Family |
|
Community Name
|
7704 - Barrhaven - Heritage Park |
|
Parking Space Total
|
3 |
Building
|
Bathroom Total
|
3 |
|
Bedrooms Above Ground
|
4 |
|
Bedrooms Total
|
4 |
|
Appliances
|
Water Heater, Dishwasher, Dryer, Hood Fan, Stove, Washer, Refrigerator |
|
Basement Development
|
Finished |
|
Basement Type
|
N/a (finished) |
|
Construction Style Attachment
|
Detached |
|
Cooling Type
|
Central Air Conditioning |
|
Exterior Finish
|
Vinyl Siding |
|
Foundation Type
|
Poured Concrete |
|
Half Bath Total
|
1 |
|
Heating Fuel
|
Natural Gas |
|
Heating Type
|
Forced Air |
|
Stories Total
|
2 |
|
Size Interior
|
1,500 - 2,000 Ft2 |
|
Type
|
House |
|
Utility Water
|
Municipal Water |
Parking
Land
|
Acreage
|
No |
|
Sewer
|
Sanitary Sewer |
|
Size Depth
|
21 Ft |
|
Size Frontage
|
10 Ft ,8 In |
|
Size Irregular
|
10.7 X 21 Ft |
|
Size Total Text
|
10.7 X 21 Ft |
Utilities
|
Cable
|
Installed |
|
Sewer
|
Installed |
https://www.realtor.ca/real-estate/28075122/212-conservancy-drive-ottawa-7704-barrhaven-heritage-park


