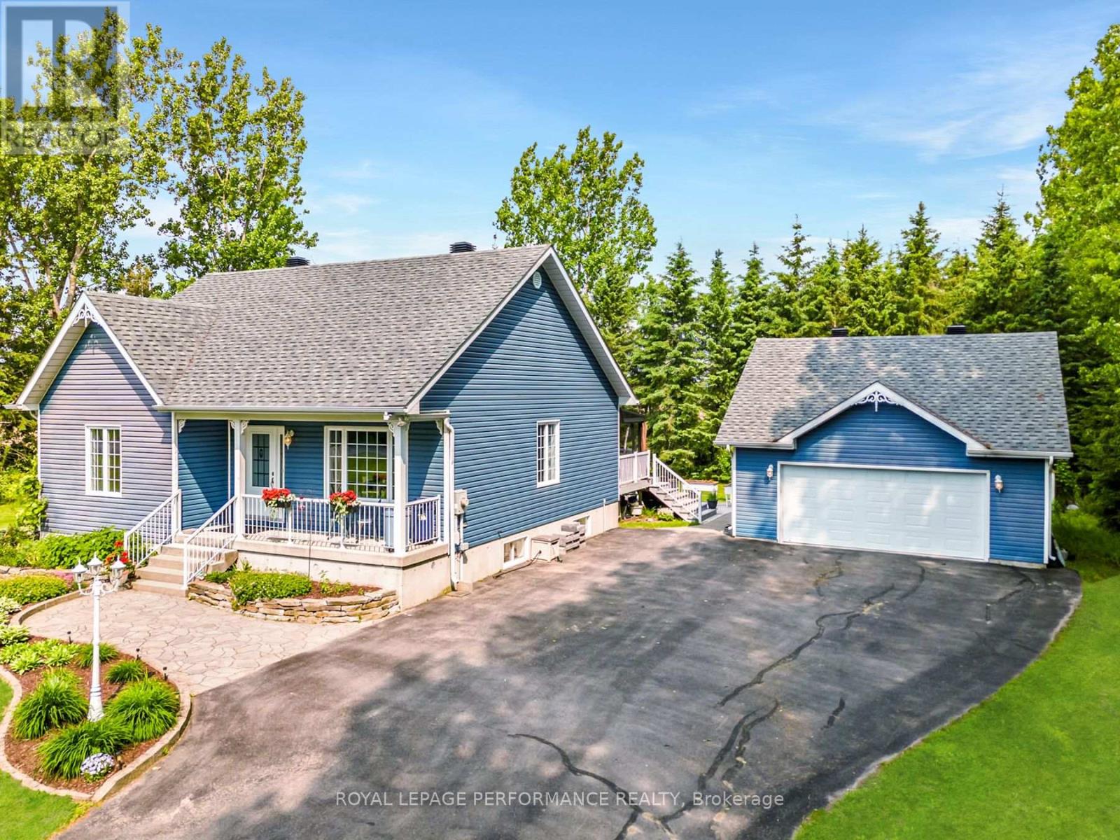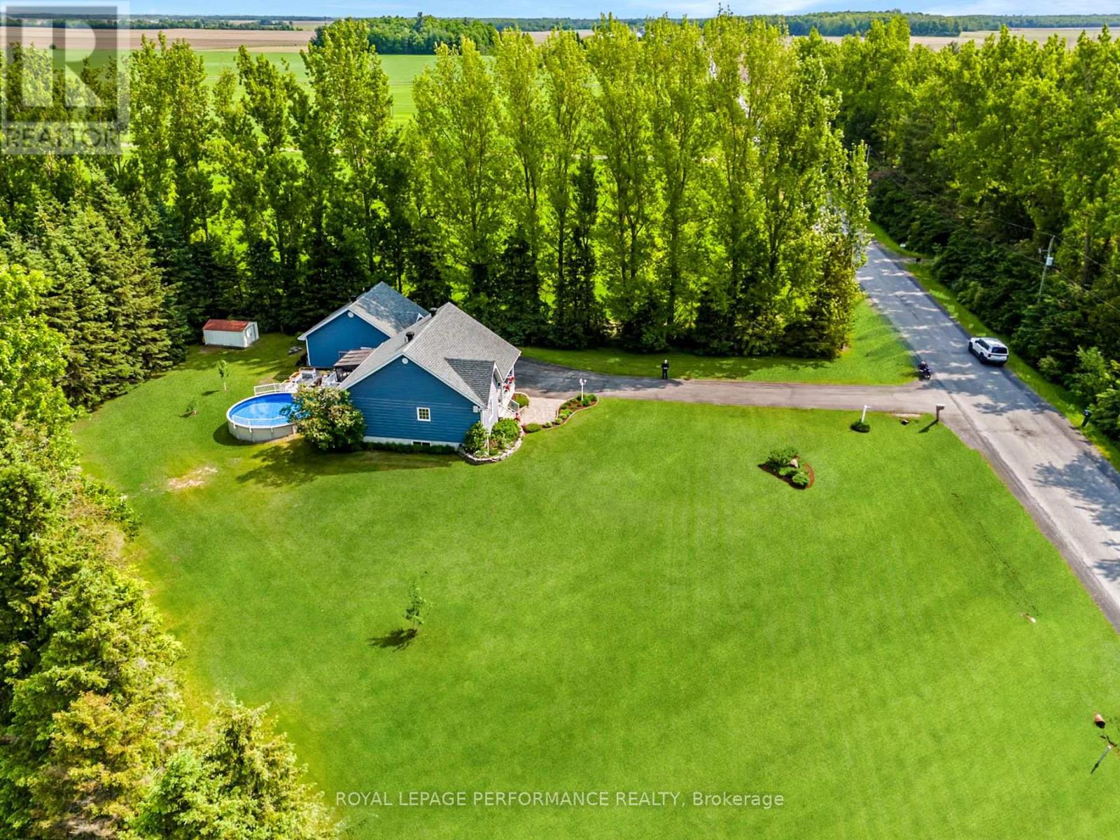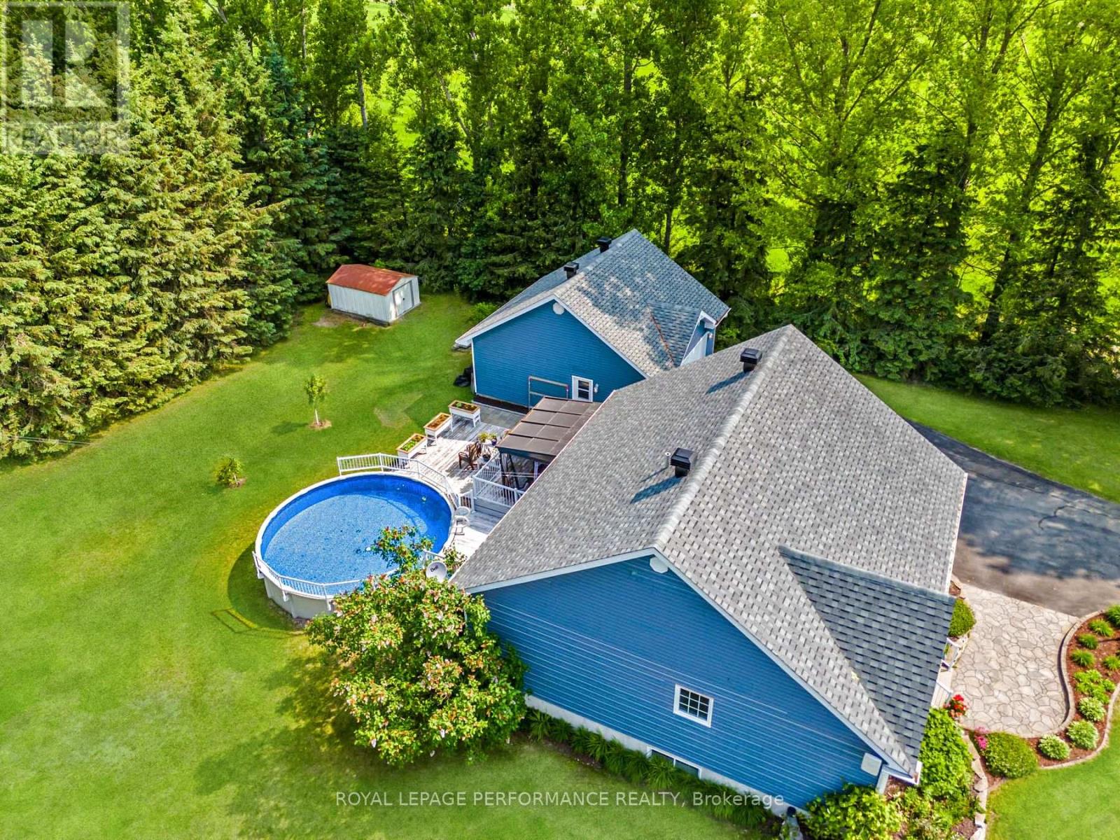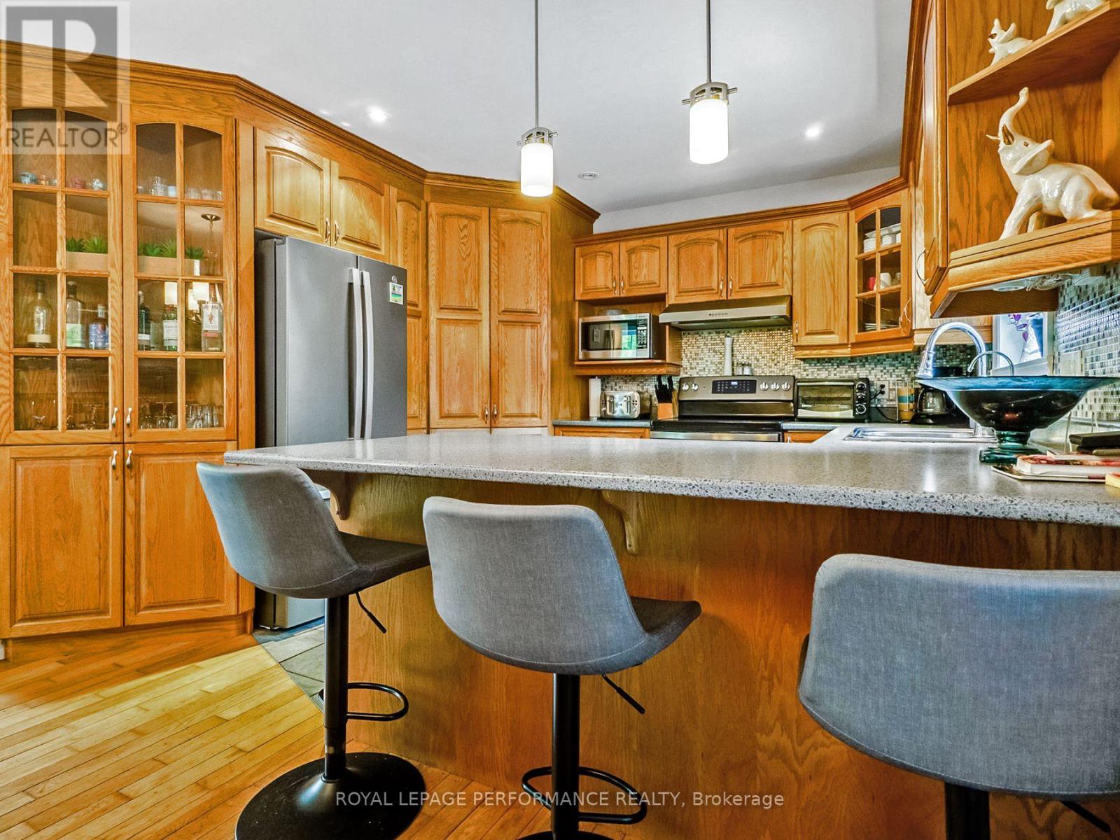3 Bedroom
2 Bathroom
700 - 1,100 ft2
Bungalow
Above Ground Pool
Central Air Conditioning, Air Exchanger
Forced Air
$575,000
Charming 1100 sq ft bungalow in East Ontario, just 2 km from the Quebec border, nestled on 1.5+ acres of serene land. This fully rebuilt gem (Jan 2023) boasts modern elegance with trendy appliances, 3 bedrooms, and 2 bathrooms. The main floor features 2 bedrooms, 1 bathroom, a spacious living room flowing into a dining area, and access to a 3-season gazebo perfect for relaxing. Step outside to a newly rebuilt above-ground pool (2025) for summer fun. The finished basement offers a cozy 20x20 ft recreation room, 1 bedroom, 1 bathroom, and a cold room for food storage. A large 24x27 ft detached double car garage provides ample space for vehicles or hobbies. Recent upgrades include a new shingle roof (2021) on both the house and garage, a new heat pump (Feb 2024), and two sump pumps with battery backup for peace of mind. This move-in-ready home blends modern comfort with rural charm, ideal for families or those seeking tranquility close to nature. Don't miss out on this stunning property! (id:56864)
Property Details
|
MLS® Number
|
X12195530 |
|
Property Type
|
Single Family |
|
Community Name
|
724 - South Glengarry (Lancaster) Twp |
|
Features
|
Flat Site, Sump Pump |
|
Parking Space Total
|
10 |
|
Pool Type
|
Above Ground Pool |
Building
|
Bathroom Total
|
2 |
|
Bedrooms Above Ground
|
2 |
|
Bedrooms Below Ground
|
1 |
|
Bedrooms Total
|
3 |
|
Age
|
16 To 30 Years |
|
Appliances
|
Water Heater, Water Purifier, Dishwasher, Hood Fan |
|
Architectural Style
|
Bungalow |
|
Basement Development
|
Partially Finished |
|
Basement Type
|
N/a (partially Finished) |
|
Ceiling Type
|
Suspended Ceiling |
|
Construction Style Attachment
|
Detached |
|
Cooling Type
|
Central Air Conditioning, Air Exchanger |
|
Exterior Finish
|
Vinyl Siding |
|
Foundation Type
|
Poured Concrete |
|
Heating Fuel
|
Electric |
|
Heating Type
|
Forced Air |
|
Stories Total
|
1 |
|
Size Interior
|
700 - 1,100 Ft2 |
|
Type
|
House |
Parking
Land
|
Acreage
|
No |
|
Sewer
|
Septic System |
|
Size Depth
|
554 Ft ,3 In |
|
Size Frontage
|
235 Ft ,9 In |
|
Size Irregular
|
235.8 X 554.3 Ft ; Triangle |
|
Size Total Text
|
235.8 X 554.3 Ft ; Triangle|1/2 - 1.99 Acres |
Rooms
| Level |
Type |
Length |
Width |
Dimensions |
|
Basement |
Cold Room |
5.51 m |
1.06 m |
5.51 m x 1.06 m |
|
Basement |
Bedroom |
3.5 m |
4.57 m |
3.5 m x 4.57 m |
|
Basement |
Recreational, Games Room |
6.13 m |
6.18 m |
6.13 m x 6.18 m |
|
Basement |
Bathroom |
3.63 m |
3.43 m |
3.63 m x 3.43 m |
|
Basement |
Laundry Room |
1.5 m |
1.5 m |
1.5 m x 1.5 m |
|
Main Level |
Primary Bedroom |
4.11 m |
3.55 m |
4.11 m x 3.55 m |
|
Main Level |
Bedroom |
4.12 m |
3.02 m |
4.12 m x 3.02 m |
|
Main Level |
Dining Room |
3.61 m |
2.57 m |
3.61 m x 2.57 m |
|
Main Level |
Living Room |
4.83 m |
3.59 m |
4.83 m x 3.59 m |
|
Main Level |
Kitchen |
3.29 m |
3.61 m |
3.29 m x 3.61 m |
|
Main Level |
Foyer |
3.03 m |
2.08 m |
3.03 m x 2.08 m |
|
Main Level |
Bathroom |
2.19 m |
2.48 m |
2.19 m x 2.48 m |
Utilities
|
Cable
|
Installed |
|
Electricity
|
Installed |
|
Sewer
|
Installed |
https://www.realtor.ca/real-estate/28414469/21845-concession-3-south-glengarry-724-south-glengarry-lancaster-twp



















































