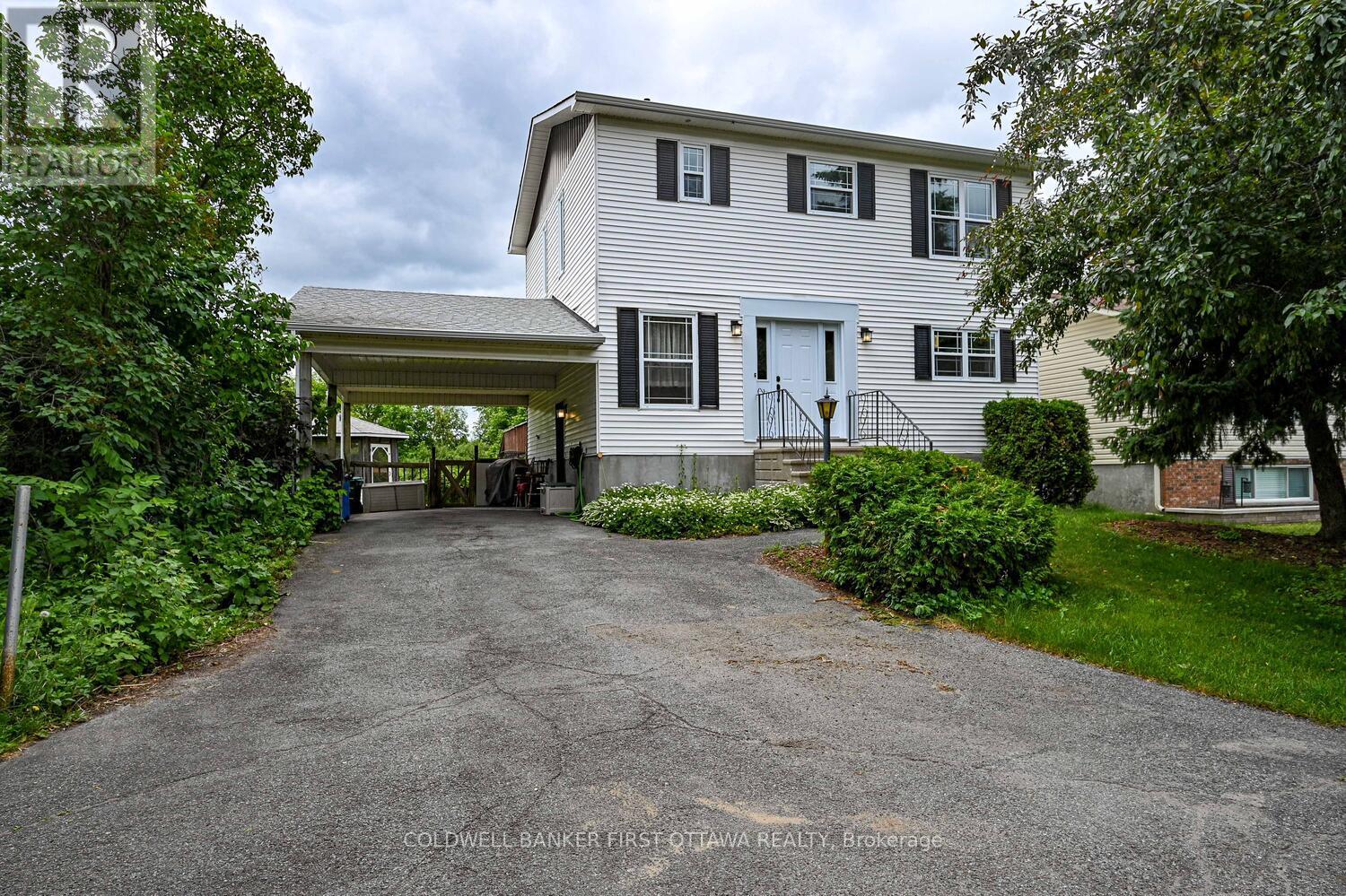22 Poole Creek Crescent Ottawa, Ontario K2S 1G4
$749,900
This lovely home offers a perfect blend of modern upgrades and timeless charm. Walk into the bright spacious foyer which opens into the main living areas. Great sized plus super bright eat in kitchen has ample cabinets offering lots of storage with updated counters and appliances. The large open living and dining area is flooded with natural light and opens onto the large deck making this space perfect for entertaining or the hustle and bustle of a busy family. Head up the open stair case with updated solid oak railing to the upper level which offers 2 great sized secondary bedrooms and an expansive primary bedroom large enough for king sized bed. Just off the primary is a cheater 4 pc ensuite bath with upgraded granite vanity, tiled floors and updated tiled tub/shower. The lower level has a family room with bar area perfect for a games room or recreation room. Completing the lower level is a updated 2-piece bathroom plus large storage and laundry. This home has large windows throughout filling it with natural light and amazing views to the backyard, no carpet anywhere with all flooring updated to luxury vinyl, laminate or tile. This home sits on a large generous lot with a fully fenced rear yard with a gazebo and deck. Lot's of room for the kids to run and play and the perfect space for the adults to spend summer evenings. Walk to grocery, schools and easy access to the 417 (id:56864)
Open House
This property has open houses!
2:00 pm
Ends at:4:00 pm
Property Details
| MLS® Number | X12231108 |
| Property Type | Single Family |
| Neigbourhood | Fringewood South |
| Community Name | 8201 - Fringewood |
| Features | Irregular Lot Size, Carpet Free, Gazebo |
| Parking Space Total | 4 |
| Structure | Deck, Shed |
Building
| Bathroom Total | 3 |
| Bedrooms Above Ground | 3 |
| Bedrooms Total | 3 |
| Appliances | Central Vacuum, Dishwasher, Dryer, Stove, Washer, Refrigerator |
| Basement Development | Finished |
| Basement Type | N/a (finished) |
| Construction Style Attachment | Detached |
| Exterior Finish | Vinyl Siding |
| Fireplace Present | Yes |
| Fireplace Type | Woodstove |
| Foundation Type | Concrete |
| Half Bath Total | 2 |
| Heating Fuel | Electric |
| Heating Type | Other |
| Stories Total | 2 |
| Size Interior | 1,100 - 1,500 Ft2 |
| Type | House |
| Utility Water | Municipal Water |
Parking
| No Garage | |
| Covered |
Land
| Acreage | No |
| Fence Type | Fully Fenced, Fenced Yard |
| Sewer | Sanitary Sewer |
| Size Depth | 150 Ft |
| Size Frontage | 43 Ft ,6 In |
| Size Irregular | 43.5 X 150 Ft |
| Size Total Text | 43.5 X 150 Ft |
Rooms
| Level | Type | Length | Width | Dimensions |
|---|---|---|---|---|
| Second Level | Bedroom | 3.7 m | 2.76 m | 3.7 m x 2.76 m |
| Second Level | Bedroom 2 | 3.68 m | 2.97 m | 3.68 m x 2.97 m |
| Second Level | Primary Bedroom | 4.82 m | 3.68 m | 4.82 m x 3.68 m |
| Second Level | Bathroom | 2.36 m | 1.72 m | 2.36 m x 1.72 m |
| Lower Level | Laundry Room | Measurements not available | ||
| Lower Level | Family Room | 7.89 m | 3.7 m | 7.89 m x 3.7 m |
| Lower Level | Bathroom | Measurements not available | ||
| Main Level | Kitchen | 3.81 m | 3.68 m | 3.81 m x 3.68 m |
| Main Level | Living Room | 4.31 m | 3.73 m | 4.31 m x 3.73 m |
| Main Level | Dining Room | 3.91 m | 3.73 m | 3.91 m x 3.73 m |
| Main Level | Bathroom | 1.57 m | 1.49 m | 1.57 m x 1.49 m |
https://www.realtor.ca/real-estate/28490443/22-poole-creek-crescent-ottawa-8201-fringewood
Contact Us
Contact us for more information












































