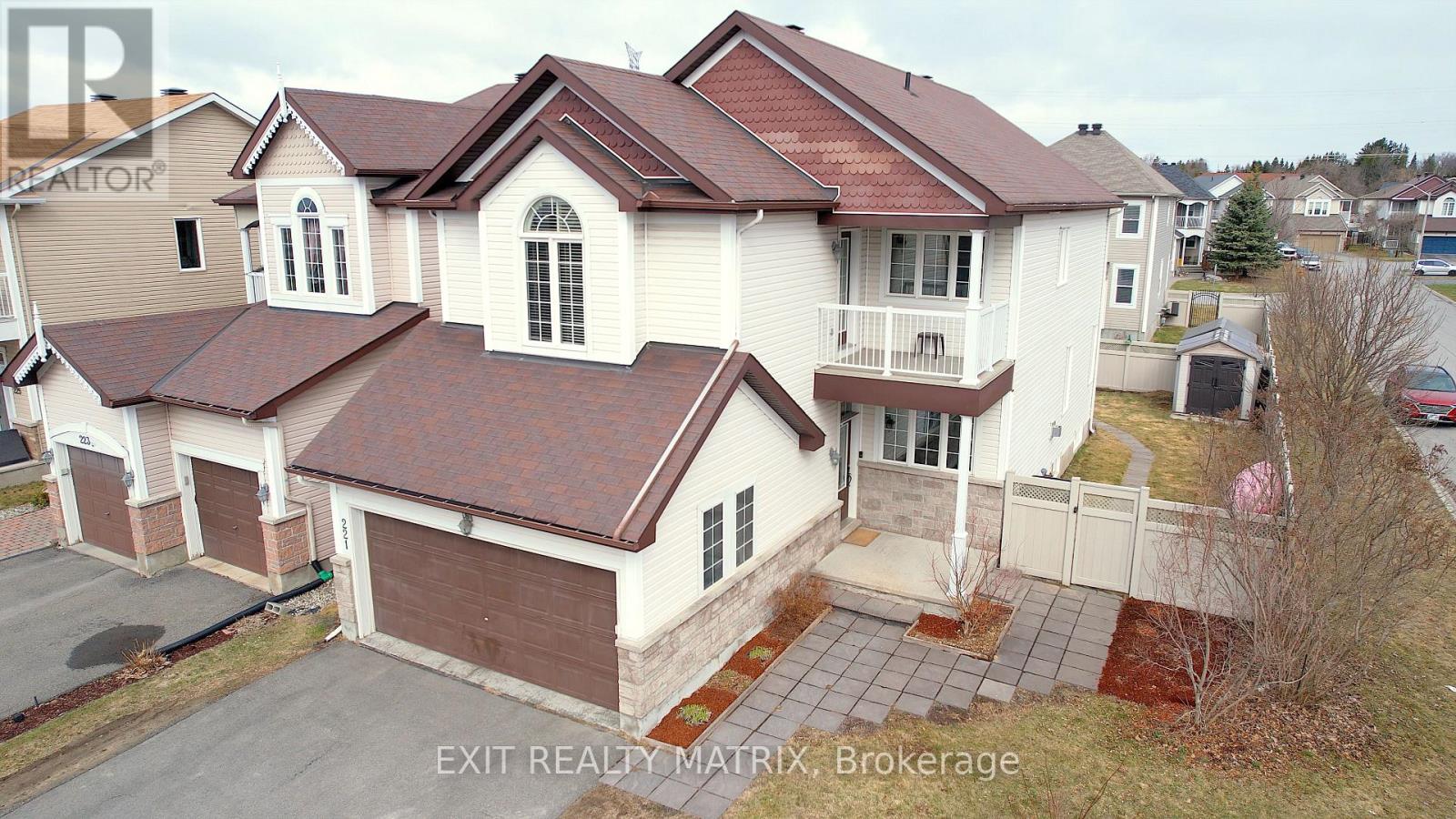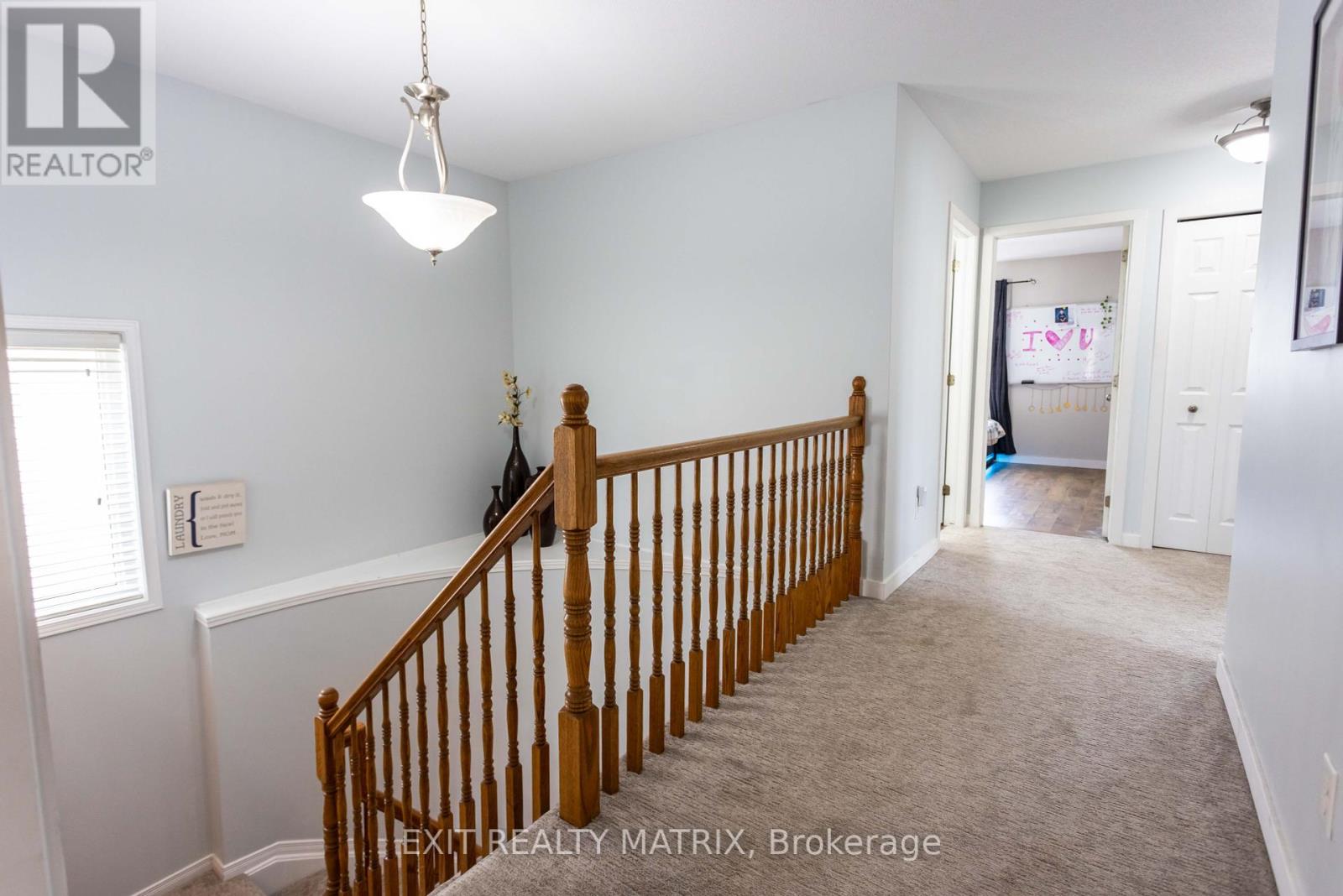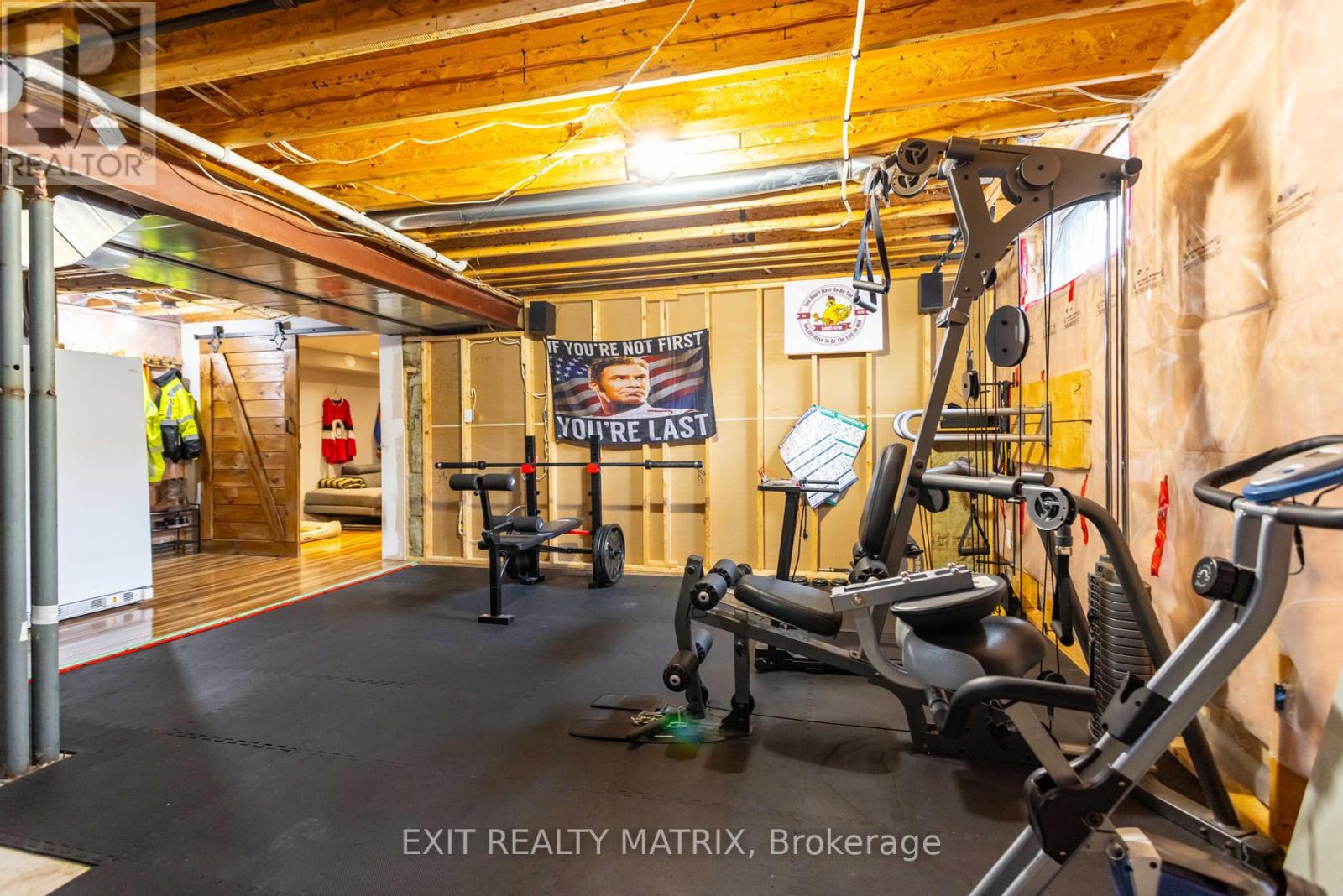221 Hillpark High Street Ottawa, Ontario K1W 0B5
$900,000
OPEN HOUSE Saturday April 26 & Sunday April 27, 2-4pm. Welcome to this stunning 2-storey, 5-bedroom, 3-bathroom home, thoughtfully upgraded for modern living. From the moment you step inside, you're greeted by elegant granite flooring in the entryway, setting a luxurious tone that continues throughout. The spacious layout includes engineered wood floors in all bedrooms, providing both durability and warmth. The gourmet kitchen is a chefs dream, featuring granite countertops, an extended eating area, and ample cabinetry perfect for both everyday meals and entertaining. The primary bedroom offers a peaceful retreat, complete with soundproof insulation and a solid-core door for added privacy and quiet. Additional features include a double attached garage, open-concept living and dining areas, and numerous upgrades throughout that elevate both style and comfort. This move-in-ready home is the perfect blend of function and sophistication don't miss your chance to make it yours! (id:56864)
Open House
This property has open houses!
2:00 pm
Ends at:4:00 pm
2:00 pm
Ends at:4:00 pm
Property Details
| MLS® Number | X12090054 |
| Property Type | Single Family |
| Community Name | 2013 - Mer Bleue/Bradley Estates/Anderson Park |
| Parking Space Total | 4 |
Building
| Bathroom Total | 3 |
| Bedrooms Above Ground | 4 |
| Bedrooms Below Ground | 1 |
| Bedrooms Total | 5 |
| Amenities | Fireplace(s) |
| Appliances | Central Vacuum, Water Heater - Tankless, Dishwasher, Dryer, Hood Fan, Microwave, Stove, Washer, Wine Fridge, Refrigerator |
| Basement Development | Partially Finished |
| Basement Type | N/a (partially Finished) |
| Construction Style Attachment | Detached |
| Cooling Type | Central Air Conditioning |
| Exterior Finish | Stone, Vinyl Siding |
| Fireplace Present | Yes |
| Fireplace Total | 1 |
| Foundation Type | Poured Concrete |
| Half Bath Total | 1 |
| Heating Fuel | Natural Gas |
| Heating Type | Forced Air |
| Stories Total | 2 |
| Size Interior | 2,000 - 2,500 Ft2 |
| Type | House |
| Utility Water | Municipal Water |
Parking
| Attached Garage | |
| Garage |
Land
| Acreage | No |
| Landscape Features | Landscaped |
| Sewer | Sanitary Sewer |
| Size Depth | 104 Ft ,9 In |
| Size Frontage | 45 Ft ,9 In |
| Size Irregular | 45.8 X 104.8 Ft |
| Size Total Text | 45.8 X 104.8 Ft |
| Zoning Description | R1w |
Rooms
| Level | Type | Length | Width | Dimensions |
|---|---|---|---|---|
| Second Level | Bathroom | 1.83 m | 2.51 m | 1.83 m x 2.51 m |
| Second Level | Primary Bedroom | 7.33 m | 4.92 m | 7.33 m x 4.92 m |
| Second Level | Bedroom | 3.26 m | 3.69 m | 3.26 m x 3.69 m |
| Second Level | Bedroom | 3.66 m | 3.22 m | 3.66 m x 3.22 m |
| Second Level | Bedroom | 3.66 m | 3.53 m | 3.66 m x 3.53 m |
| Lower Level | Bedroom | 3.87 m | 7.69 m | 3.87 m x 7.69 m |
| Lower Level | Recreational, Games Room | 6.69 m | 7.69 m | 6.69 m x 7.69 m |
| Main Level | Foyer | 3.21 m | 2.72 m | 3.21 m x 2.72 m |
| Main Level | Dining Room | 3.19 m | 3.7 m | 3.19 m x 3.7 m |
| Main Level | Living Room | 3.79 m | 3.81 m | 3.79 m x 3.81 m |
| Main Level | Kitchen | 5.63 m | 3.77 m | 5.63 m x 3.77 m |
| Main Level | Family Room | 4.32 m | 3.91 m | 4.32 m x 3.91 m |
| Main Level | Bathroom | 1.57 m | 2.05 m | 1.57 m x 2.05 m |
Contact Us
Contact us for more information














































