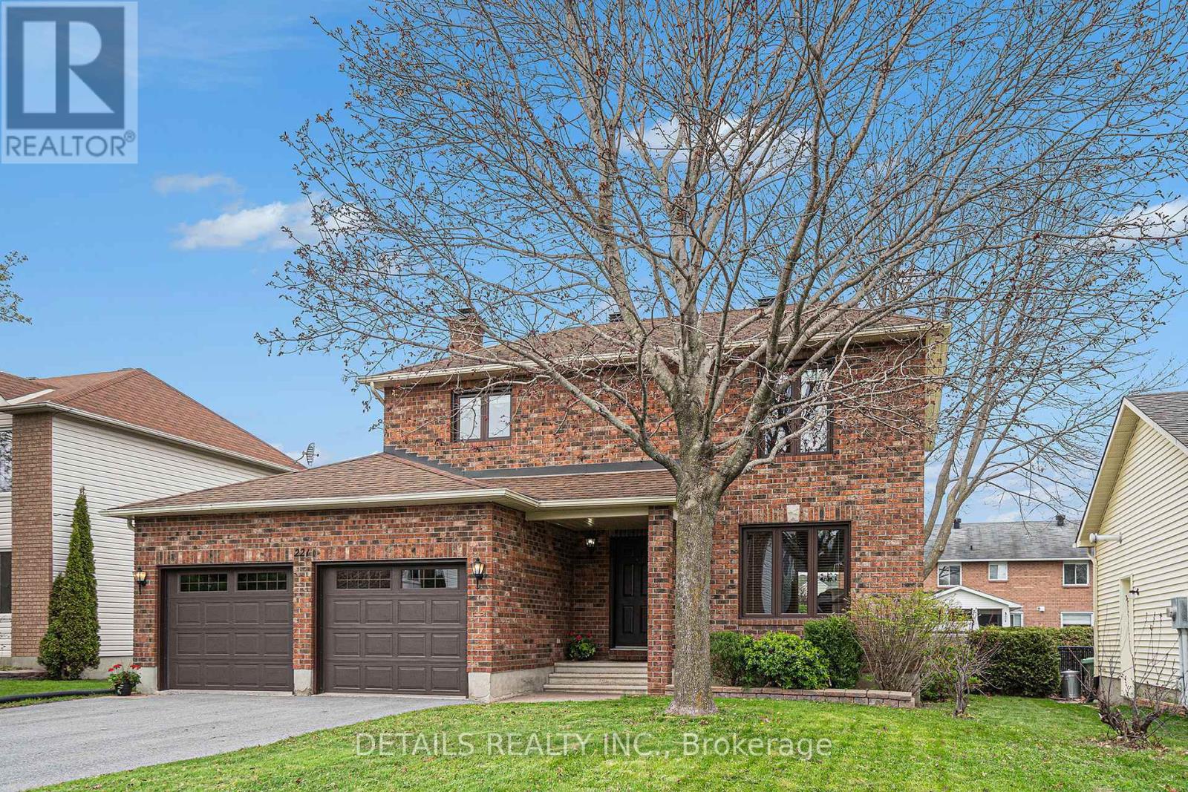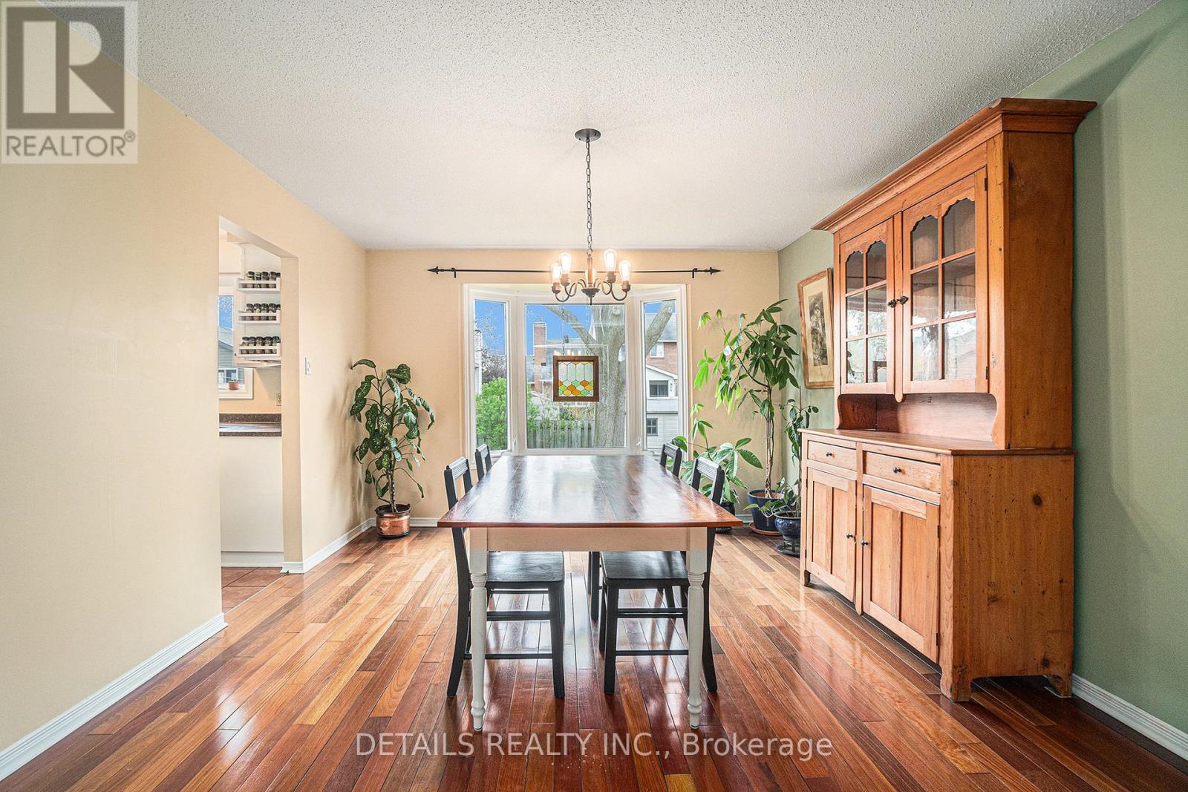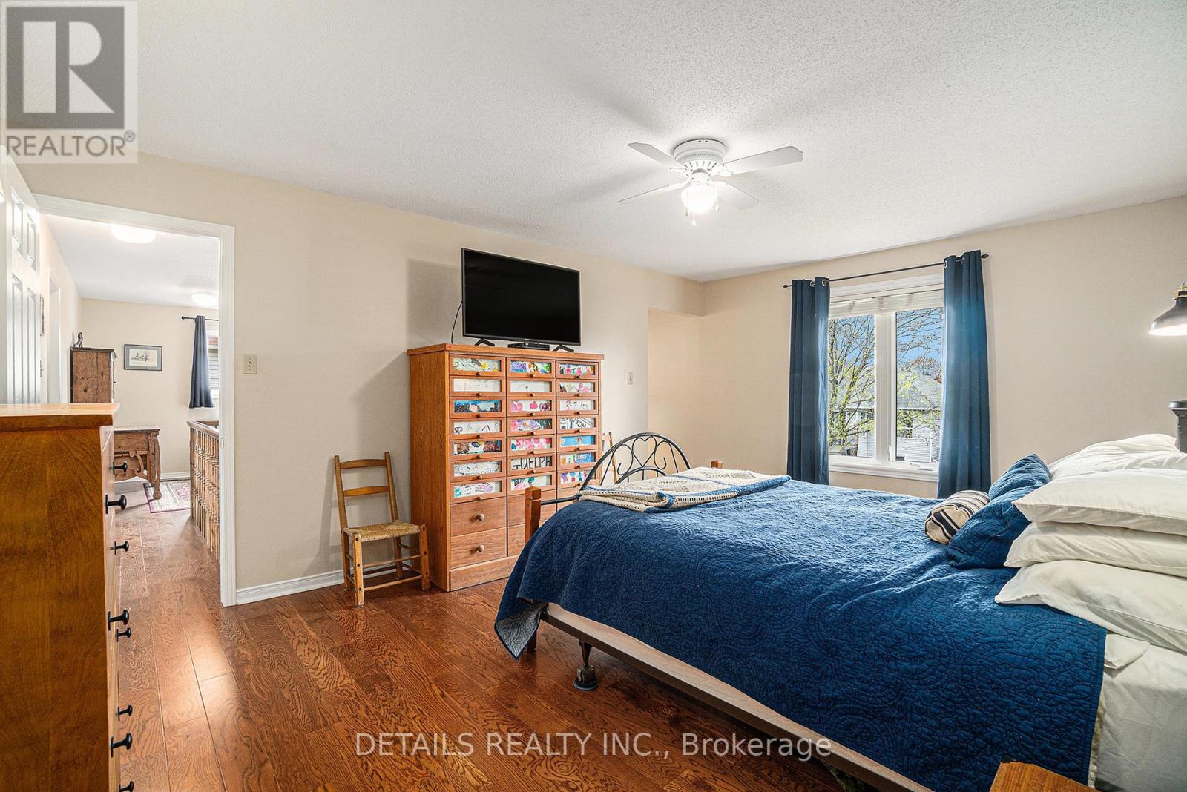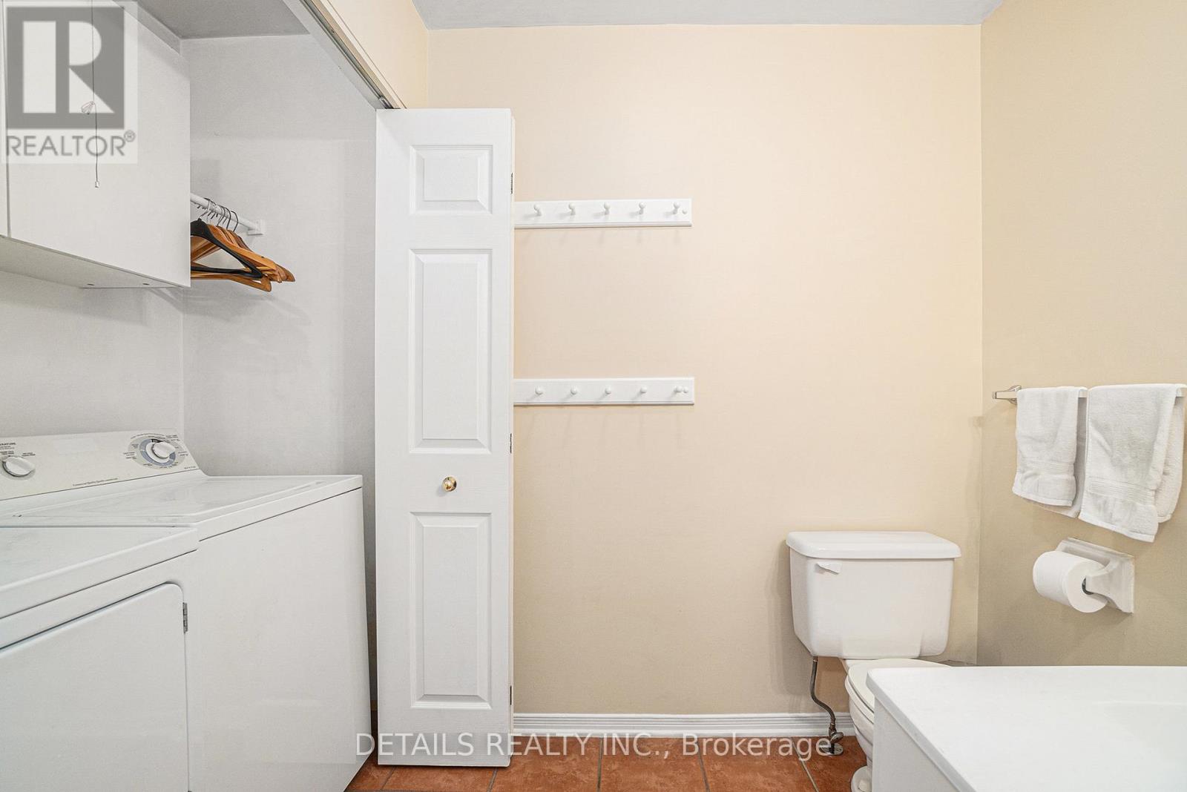3 Bedroom
3 Bathroom
2,000 - 2,500 ft2
Fireplace
Central Air Conditioning
Forced Air
Landscaped
$749,900
This is the one you have been waiting for. The original owners have taken great care of this home and are now ready to pass it on to another lucky family. Located in a sought after neighbourhood in the Village of Russell, this home is within walking distance of many schools, churches, the arena, library and the Village core. There are hardwood floors throughout the main living areas, hardwood stairs overlooking the spacious entry and softwood in the family room. The bedrooms are very generous in size, each with plenty of closet space. The primary bedroom boasts a walk in closet as well as a 4 piece ensuite bath. On the main level, there is a formal living room, dining room and a cozy family room off of the eat-in kitchen. The basement offers a nice recreation room and a good sized den or office, ideal for working from home or a craft room as well as a huge unfinished area for a great workshop or storage area. Outside the fenced yard has plenty of room for the kids to play or have a pool installed. There is lots of room for parking with the large driveway and two car attached garage. (id:56864)
Property Details
|
MLS® Number
|
X12140188 |
|
Property Type
|
Single Family |
|
Community Name
|
601 - Village of Russell |
|
Community Features
|
School Bus |
|
Features
|
Flat Site |
|
Parking Space Total
|
6 |
|
Structure
|
Deck |
Building
|
Bathroom Total
|
3 |
|
Bedrooms Above Ground
|
3 |
|
Bedrooms Total
|
3 |
|
Age
|
31 To 50 Years |
|
Amenities
|
Fireplace(s) |
|
Appliances
|
Garage Door Opener Remote(s), Water Meter, Dishwasher, Dryer, Stove, Washer, Window Coverings, Refrigerator |
|
Basement Development
|
Finished |
|
Basement Type
|
N/a (finished) |
|
Construction Style Attachment
|
Detached |
|
Cooling Type
|
Central Air Conditioning |
|
Exterior Finish
|
Brick, Vinyl Siding |
|
Fireplace Present
|
Yes |
|
Fireplace Total
|
2 |
|
Flooring Type
|
Hardwood |
|
Foundation Type
|
Poured Concrete |
|
Half Bath Total
|
1 |
|
Heating Fuel
|
Electric |
|
Heating Type
|
Forced Air |
|
Stories Total
|
2 |
|
Size Interior
|
2,000 - 2,500 Ft2 |
|
Type
|
House |
|
Utility Water
|
Municipal Water |
Parking
|
Attached Garage
|
|
|
Garage
|
|
|
Inside Entry
|
|
Land
|
Acreage
|
No |
|
Fence Type
|
Fenced Yard |
|
Landscape Features
|
Landscaped |
|
Sewer
|
Sanitary Sewer |
|
Size Depth
|
110 Ft ,4 In |
|
Size Frontage
|
59 Ft ,1 In |
|
Size Irregular
|
59.1 X 110.4 Ft |
|
Size Total Text
|
59.1 X 110.4 Ft |
|
Zoning Description
|
Residential |
Rooms
| Level |
Type |
Length |
Width |
Dimensions |
|
Second Level |
Primary Bedroom |
4.97 m |
5.24 m |
4.97 m x 5.24 m |
|
Second Level |
Bedroom 2 |
4.6 m |
3.57 m |
4.6 m x 3.57 m |
|
Second Level |
Bedroom 3 |
3.81 m |
3.57 m |
3.81 m x 3.57 m |
|
Second Level |
Bathroom |
1.51 m |
2.71 m |
1.51 m x 2.71 m |
|
Second Level |
Bathroom |
2.51 m |
2.71 m |
2.51 m x 2.71 m |
|
Basement |
Recreational, Games Room |
3.53 m |
7.6 m |
3.53 m x 7.6 m |
|
Basement |
Den |
2.47 m |
3.74 m |
2.47 m x 3.74 m |
|
Basement |
Workshop |
9.1 m |
5.17 m |
9.1 m x 5.17 m |
|
Main Level |
Living Room |
3.6 m |
4.68 m |
3.6 m x 4.68 m |
|
Main Level |
Dining Room |
3.59 m |
4.48 m |
3.59 m x 4.48 m |
|
Main Level |
Kitchen |
3.76 m |
3.86 m |
3.76 m x 3.86 m |
|
Main Level |
Family Room |
3.43 m |
5.34 m |
3.43 m x 5.34 m |
|
Main Level |
Eating Area |
2.01 m |
2.57 m |
2.01 m x 2.57 m |
https://www.realtor.ca/real-estate/28294770/221-macdougall-street-russell-601-village-of-russell





























