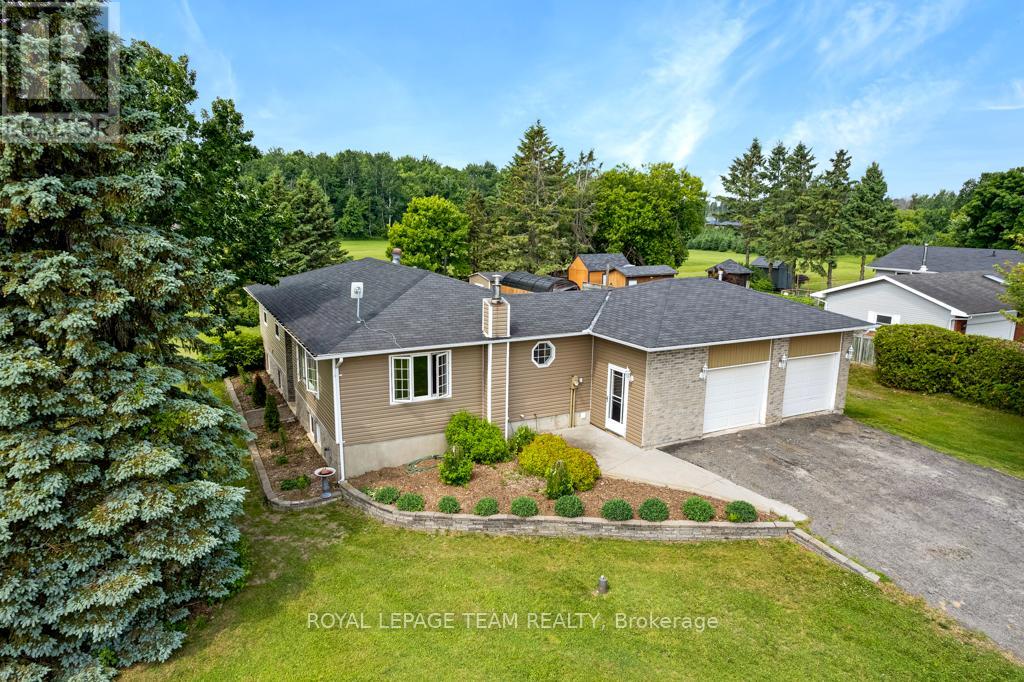3 Bedroom
1 Bathroom
1,100 - 1,500 ft2
Raised Bungalow
Fireplace
Central Air Conditioning
Forced Air
$619,900
Charming raised bungalow on a spacious 0.42-acre lot in the peaceful hamlet of Mountain, just minutes east of Kemptville. This bright, open concept home offers a welcoming layout with an updated kitchen featuring warm white cabinetry, ample counter space, tile flooring, and a neutral backsplash. Gleaming hardwood floors run throughout the main level, no carpet here! The living and dining areas are generously sized and perfect for entertaining, enhanced by an upgraded staircase with modern railing and spindles. The primary bedroom features cheater ensuite access and terrace doors leading to a covered deck, ideal for a hot tub, sauna, or relaxing outdoor retreat. Two additional bedrooms are well-sized with great closet space. Designed with accessibility in mind, the home includes wider doorways and an interior ramp from the garage. Energy-efficient Ostaco double-hung windows were installed in 2012. The lower level is nearly fully finished, offering a cozy family room with above-grade windows, a propane stove (2020), a large rec room, a games area, and a laundry room, plus plenty of storage space. Outside, enjoy the large, landscaped yard with a generous deck for summer BBQs and gatherings. There's plenty of room for kids and pets to play, and a handy storage shed is included. Additional updates include a new furnace (2019), a newer well pump, and 200-amp service. This home combines comfort, function, and rural charm, a perfect opportunity for families, downsizers, and anyone looking for a peaceful lifestyle with space to enjoy. Don't miss out on this move-in-ready gem! Minutes to shopping, golf, and restaurants, the 416 is just a few minutes away for commuters! (id:56864)
Property Details
|
MLS® Number
|
X12223482 |
|
Property Type
|
Single Family |
|
Community Name
|
708 - North Dundas (Mountain) Twp |
|
Features
|
Wheelchair Access |
|
Parking Space Total
|
6 |
Building
|
Bathroom Total
|
1 |
|
Bedrooms Above Ground
|
3 |
|
Bedrooms Total
|
3 |
|
Age
|
31 To 50 Years |
|
Amenities
|
Fireplace(s) |
|
Appliances
|
Water Heater, Water Softener, Dryer, Microwave, Stove, Washer, Refrigerator |
|
Architectural Style
|
Raised Bungalow |
|
Basement Development
|
Finished |
|
Basement Type
|
Full (finished) |
|
Construction Style Attachment
|
Detached |
|
Cooling Type
|
Central Air Conditioning |
|
Exterior Finish
|
Vinyl Siding |
|
Fireplace Present
|
Yes |
|
Fireplace Total
|
1 |
|
Foundation Type
|
Poured Concrete |
|
Heating Fuel
|
Propane |
|
Heating Type
|
Forced Air |
|
Stories Total
|
1 |
|
Size Interior
|
1,100 - 1,500 Ft2 |
|
Type
|
House |
|
Utility Water
|
Drilled Well |
Parking
Land
|
Acreage
|
No |
|
Size Depth
|
184 Ft ,7 In |
|
Size Frontage
|
115 Ft ,8 In |
|
Size Irregular
|
115.7 X 184.6 Ft |
|
Size Total Text
|
115.7 X 184.6 Ft |
Rooms
| Level |
Type |
Length |
Width |
Dimensions |
|
Lower Level |
Recreational, Games Room |
5.99 m |
3.93 m |
5.99 m x 3.93 m |
|
Lower Level |
Games Room |
7.77 m |
3.84 m |
7.77 m x 3.84 m |
|
Lower Level |
Laundry Room |
3.97 m |
3.74 m |
3.97 m x 3.74 m |
|
Lower Level |
Utility Room |
3.33 m |
3.84 m |
3.33 m x 3.84 m |
|
Lower Level |
Family Room |
6.11 m |
3.82 m |
6.11 m x 3.82 m |
|
Main Level |
Foyer |
3.02 m |
1.11 m |
3.02 m x 1.11 m |
|
Main Level |
Living Room |
3.29 m |
3.09 m |
3.29 m x 3.09 m |
|
Main Level |
Dining Room |
6.15 m |
4.76 m |
6.15 m x 4.76 m |
|
Main Level |
Kitchen |
4.96 m |
3.34 m |
4.96 m x 3.34 m |
|
Main Level |
Primary Bedroom |
4.7 m |
3.29 m |
4.7 m x 3.29 m |
|
Main Level |
Bedroom 2 |
3.68 m |
3.31 m |
3.68 m x 3.31 m |
|
Main Level |
Bedroom 3 |
3.71 m |
3.48 m |
3.71 m x 3.48 m |
|
Main Level |
Bathroom |
2.1 m |
3.17 m |
2.1 m x 3.17 m |
|
Main Level |
Office |
2.32 m |
2.1 m |
2.32 m x 2.1 m |
Utilities
https://www.realtor.ca/real-estate/28473823/2244-simms-street-north-dundas-708-north-dundas-mountain-twp













































