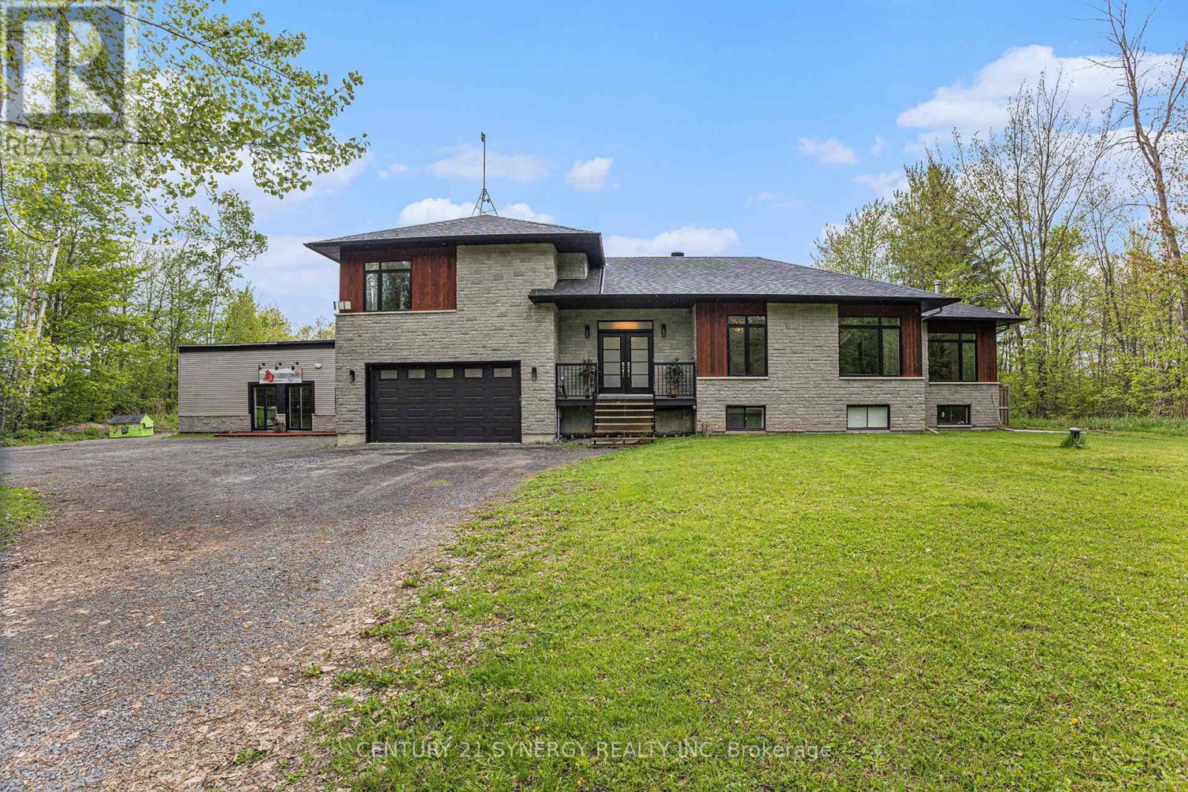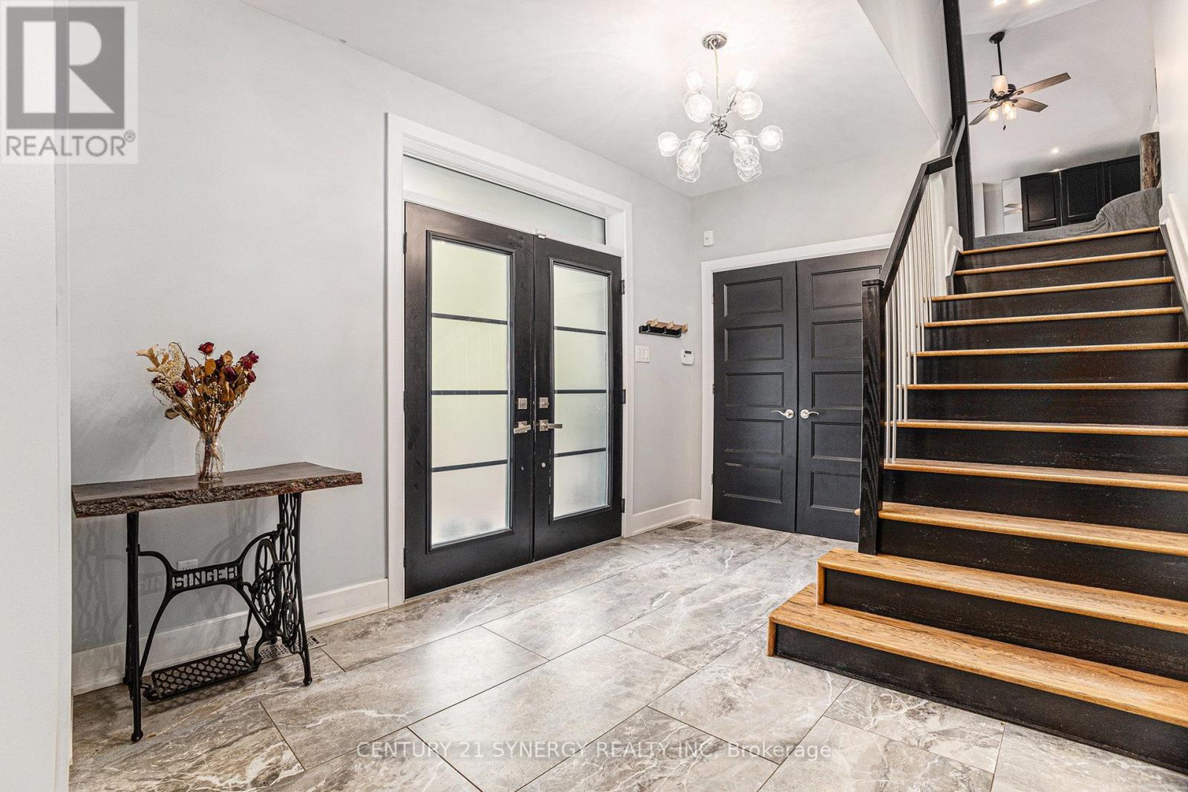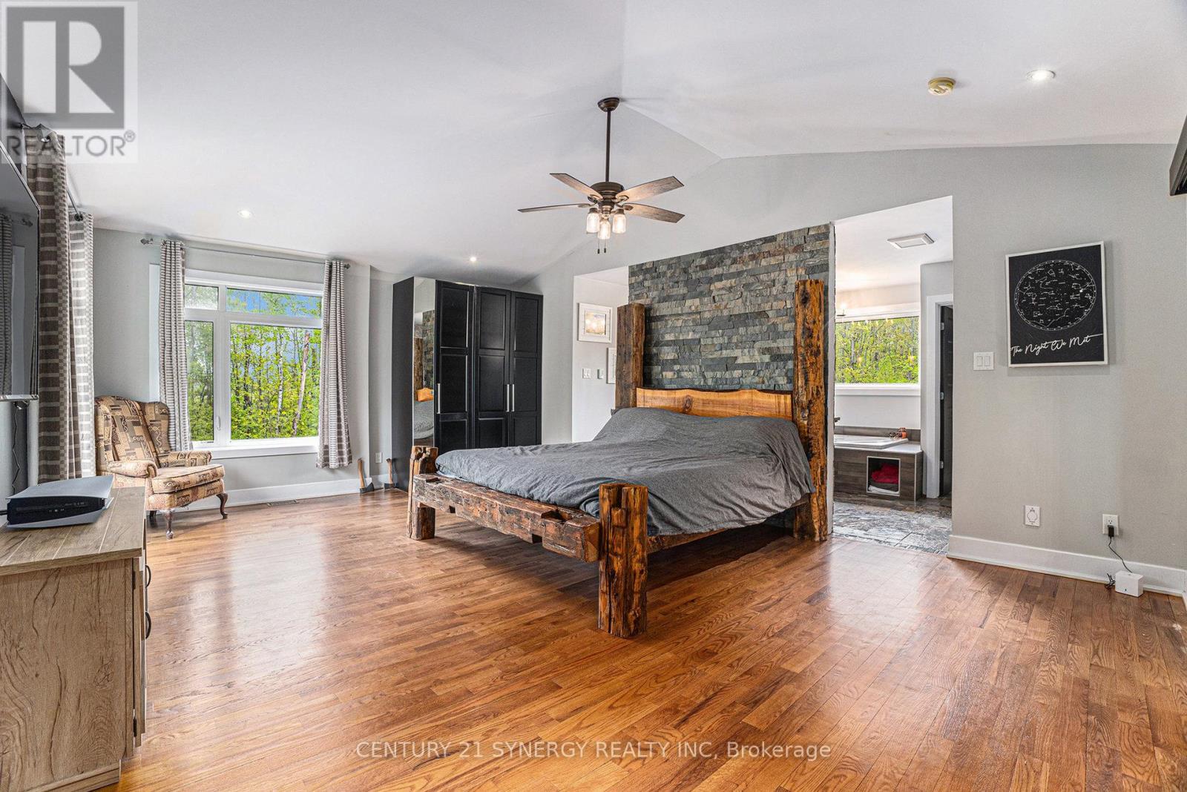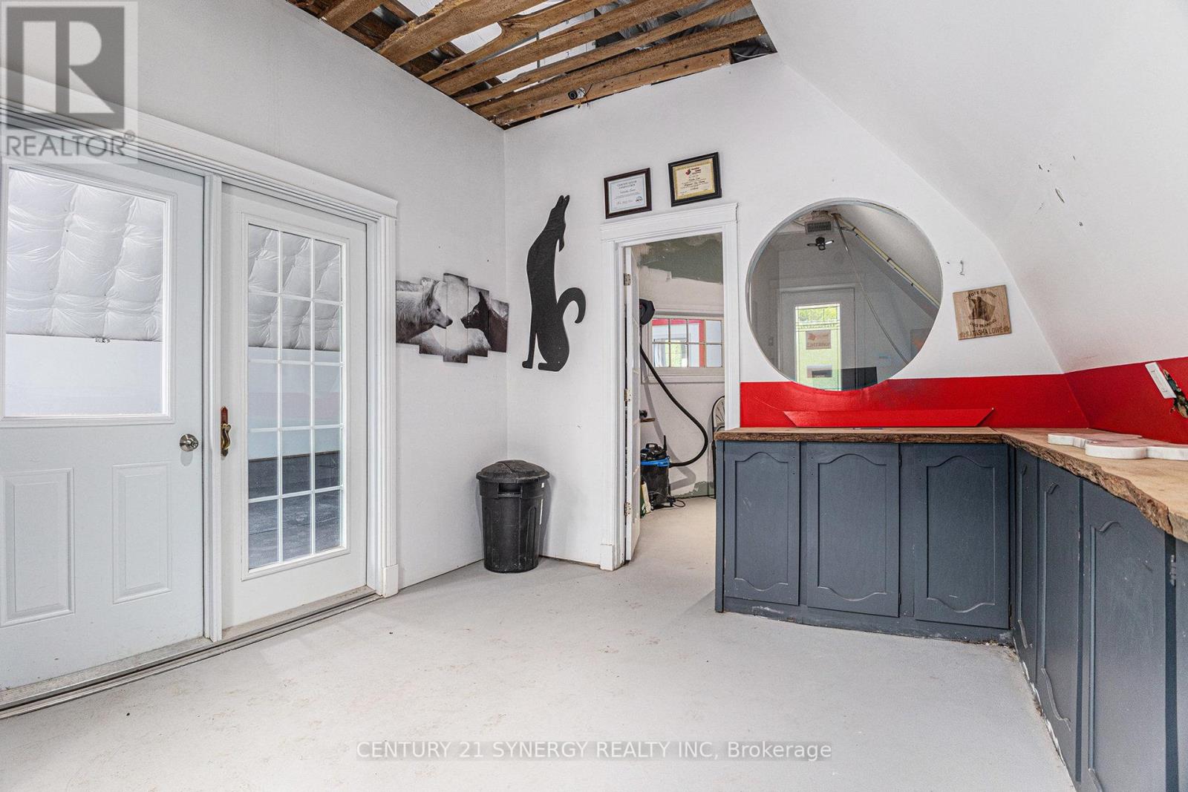5 Bedroom
4 Bathroom
2,000 - 2,500 ft2
Fireplace
Central Air Conditioning
Forced Air
$1,299,900
Welcome to 238 Baseline, a remarkable property that offers the perfect blend of residential comfort and income potential, all set on a sprawling 26.9 acre lot! This home features a charming residential space, an in-law suite, and a versatile rural commercial outbuilding(65 feet X 40 feet), heated and air conditioned, currently operating as a dog kennel and zoned RU2, making it ideal for various business opportunities. As you enter the main level of the home, you'll be greeted by a gorgeous updated kitchen, complete with a massive island that seamlessly connects to the dining area, perfect for family gatherings and entertaining. This level also boasts two spacious bedrooms, providing ample space for family or guests. The primary bedroom is a true retreat, situated a few steps up for added privacy, and features a luxurious spa-like 5-piece bathroom that promises relaxation and tranquillity. The inviting living room showcases a stunning curved staircase that leads to the home's lower level, where you'll find a spacious recreation space. With its own entrance on the back of the house, the in-law suite offers another full kitchen, a full bathroom, and an additional bedroom and den. This layout offers endless possibilities for multi-generational living, guest accommodations, or even rental opportunities. The expansive yard is partially fenced, providing a safe space for pets or children to play, while the remaining acreage is beautifully wooded and private with several cleared paths, offering a serene escape from the hustle and bustle of everyday life. Enjoy peace of mind knowing the property's power is backed up by a newly installed Generac and a fully wired ADT security system. Whether you're looking for a spacious family home, a place to run your business, or a combination of both, this property has it all. Don't miss your chance to own this unique gem in Rockland. Schedule your viewing today and explore the endless possibilities that await you at 238 Baseline! (id:56864)
Property Details
|
MLS® Number
|
X12192920 |
|
Property Type
|
Single Family |
|
Community Name
|
607 - Clarence/Rockland Twp |
|
Features
|
Wooded Area |
|
Parking Space Total
|
12 |
|
Structure
|
Deck, Outbuilding |
Building
|
Bathroom Total
|
4 |
|
Bedrooms Above Ground
|
3 |
|
Bedrooms Below Ground
|
2 |
|
Bedrooms Total
|
5 |
|
Age
|
6 To 15 Years |
|
Appliances
|
Hot Tub, Dishwasher, Dryer, Microwave, Stove, Washer, Refrigerator |
|
Basement Features
|
Apartment In Basement |
|
Basement Type
|
Full |
|
Construction Style Split Level
|
Sidesplit |
|
Cooling Type
|
Central Air Conditioning |
|
Exterior Finish
|
Brick, Vinyl Siding |
|
Fireplace Present
|
Yes |
|
Foundation Type
|
Poured Concrete |
|
Half Bath Total
|
1 |
|
Heating Fuel
|
Natural Gas |
|
Heating Type
|
Forced Air |
|
Size Interior
|
2,000 - 2,500 Ft2 |
|
Type
|
Other |
Parking
Land
|
Acreage
|
No |
|
Fence Type
|
Fully Fenced, Fenced Yard |
|
Sewer
|
Septic System |
|
Zoning Description
|
Ru2 |
Rooms
| Level |
Type |
Length |
Width |
Dimensions |
|
Basement |
Family Room |
3.55 m |
7.24 m |
3.55 m x 7.24 m |
|
Basement |
Kitchen |
3.54 m |
2.72 m |
3.54 m x 2.72 m |
|
Basement |
Bedroom |
3.63 m |
3.91 m |
3.63 m x 3.91 m |
|
Basement |
Den |
2.63 m |
2.36 m |
2.63 m x 2.36 m |
|
Basement |
Bathroom |
2.36 m |
2.36 m |
2.36 m x 2.36 m |
|
Lower Level |
Recreational, Games Room |
5.07 m |
6.7 m |
5.07 m x 6.7 m |
|
Main Level |
Kitchen |
4.6 m |
4.8 m |
4.6 m x 4.8 m |
|
Main Level |
Dining Room |
3.07 m |
3.83 m |
3.07 m x 3.83 m |
|
Main Level |
Eating Area |
3.69 m |
2.26 m |
3.69 m x 2.26 m |
|
Main Level |
Living Room |
4.76 m |
6.81 m |
4.76 m x 6.81 m |
|
Main Level |
Bedroom 2 |
2.72 m |
2.89 m |
2.72 m x 2.89 m |
|
Main Level |
Bedroom 3 |
2.97 m |
3.76 m |
2.97 m x 3.76 m |
|
Main Level |
Bathroom |
3.34 m |
1.43 m |
3.34 m x 1.43 m |
|
Main Level |
Laundry Room |
3.34 m |
2.07 m |
3.34 m x 2.07 m |
|
Upper Level |
Primary Bedroom |
6.25 m |
4.53 m |
6.25 m x 4.53 m |
|
Upper Level |
Bathroom |
5.23 m |
3.05 m |
5.23 m x 3.05 m |
https://www.realtor.ca/real-estate/28409223/238-baseline-road-clarence-rockland-607-clarencerockland-twp



















































