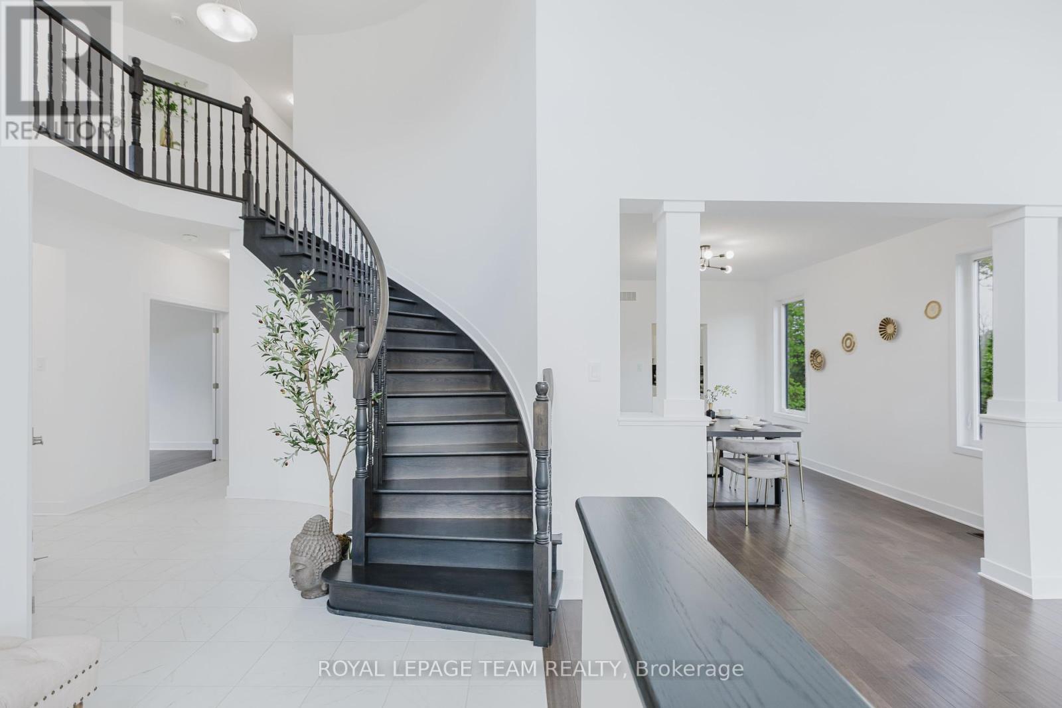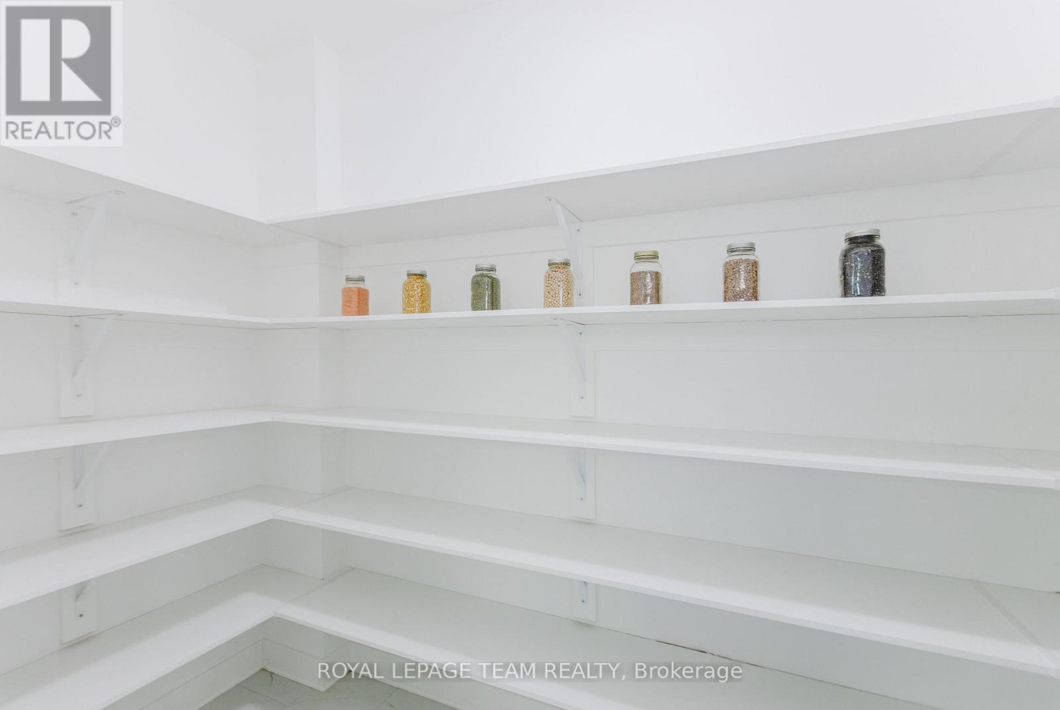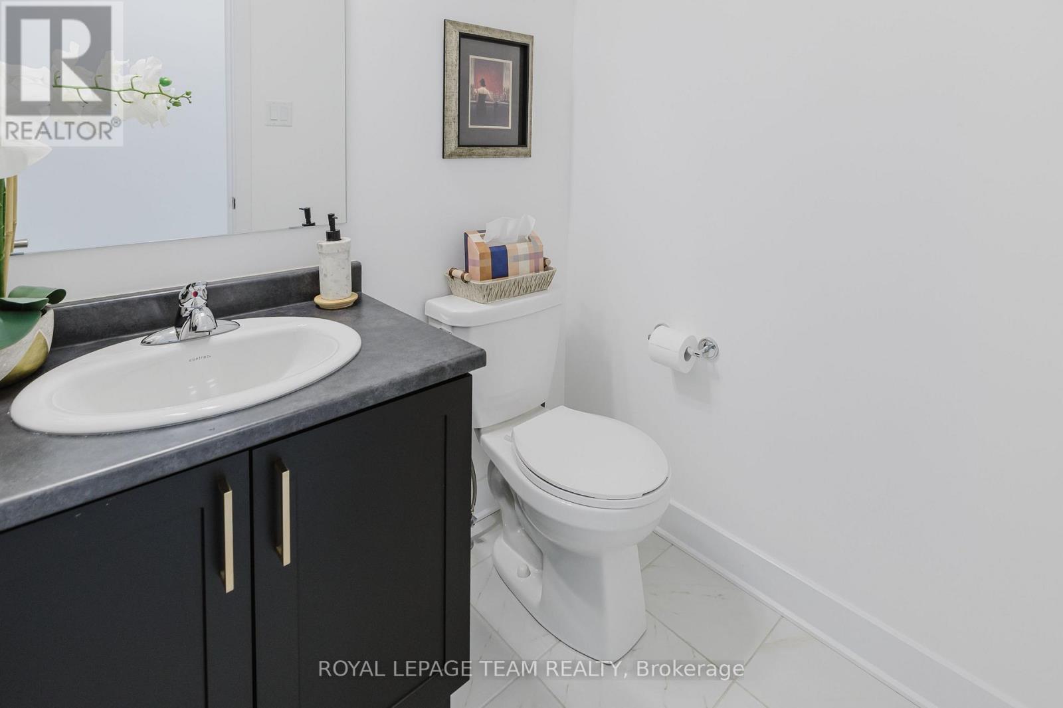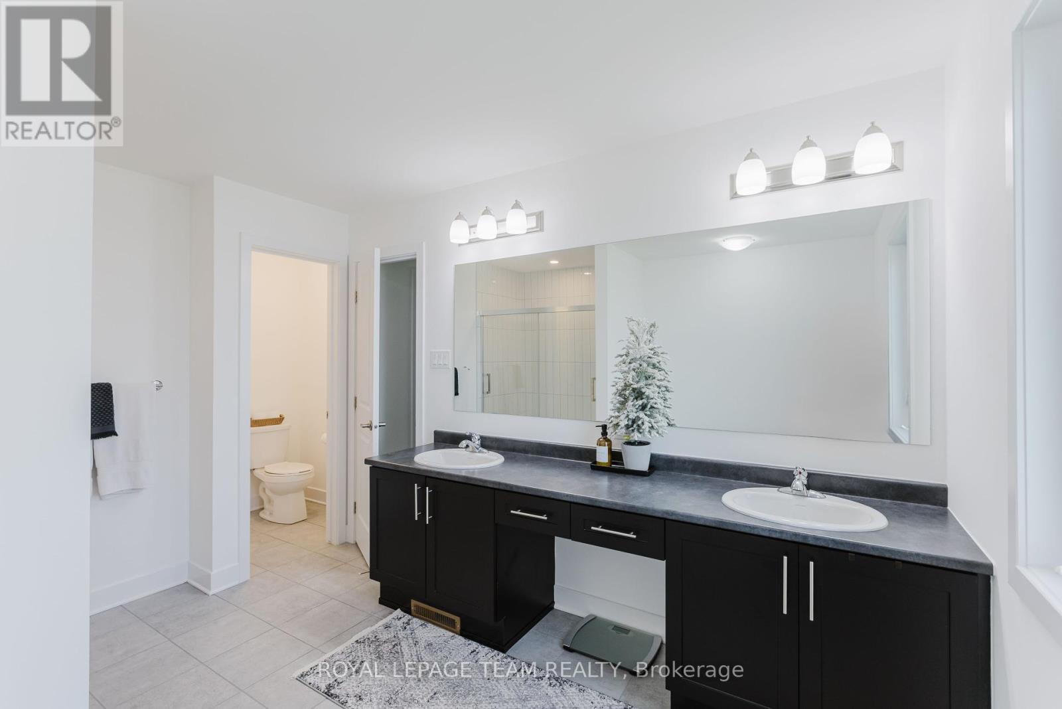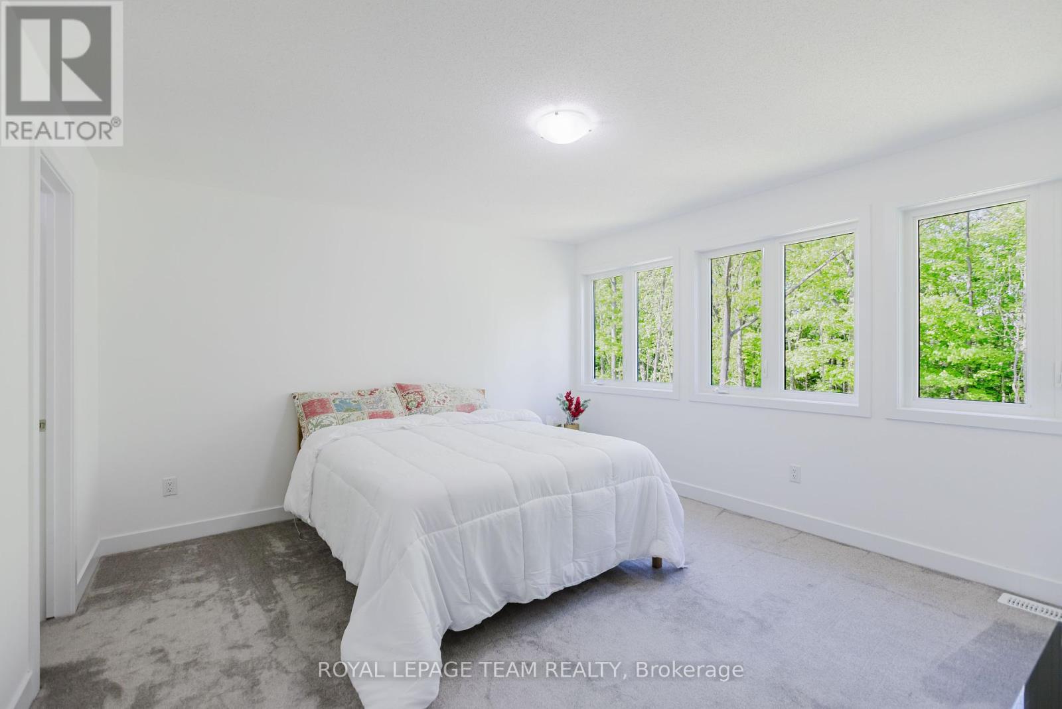4 Bedroom
4 Bathroom
3,500 - 5,000 ft2
Fireplace
Central Air Conditioning
Forced Air
$1,099,990
Luxurious | Spacious | Greenspace Views | Walk-Out Basement - Discover this stunning 2023-built home featuring the sought-after Annapolis model by Phoenix Homes, offering 3,822 sq ft of above-grade living space thoughtfully designed for modern family life. This 4 bedroom, 4 bathroom residence blends comfort and sophistication with a grand foyer, formal living and dining areas, a dedicated home office, and a breathtaking solarium with soaring ceilings and full wall-to-wall windows that fill the space with natural light. At the heart of the home, the chef-inspired kitchen boasts a central island and a spacious walk-in pantry perfect for everyday living and entertaining. Upstairs, the luxurious primary suite offers a walk-in closet, a spa-like ensuite, and a cozy fireplace. Two additional bedrooms share a Jack & Jill bath, while a fourth bedroom features its own 3-piece ensuite. A bright loft overlooks the backyard and lush greenspace, with no rear neighbours for total privacy. The walk-out basement remains unfinished, ready for your personal vision. Ideally located just 25 minutes to Stittsville/Kanata and 15 minutes to Carleton Place or Carp, with the charm of Almonte at your doorstepenjoy cafés, boutiques, riverside trails, grocery stores, banks, LCBO, restaurants, and all major amenities just minutes away. (id:56864)
Property Details
|
MLS® Number
|
X12186564 |
|
Property Type
|
Single Family |
|
Community Name
|
912 - Mississippi Mills (Ramsay) Twp |
|
Parking Space Total
|
8 |
Building
|
Bathroom Total
|
4 |
|
Bedrooms Above Ground
|
4 |
|
Bedrooms Total
|
4 |
|
Appliances
|
Water Softener, Water Treatment, Dishwasher, Dryer, Hood Fan, Microwave, Stove, Washer, Refrigerator |
|
Basement Development
|
Unfinished |
|
Basement Type
|
Full (unfinished) |
|
Construction Style Attachment
|
Detached |
|
Cooling Type
|
Central Air Conditioning |
|
Exterior Finish
|
Brick, Vinyl Siding |
|
Fireplace Present
|
Yes |
|
Foundation Type
|
Concrete |
|
Half Bath Total
|
1 |
|
Heating Fuel
|
Natural Gas |
|
Heating Type
|
Forced Air |
|
Stories Total
|
2 |
|
Size Interior
|
3,500 - 5,000 Ft2 |
|
Type
|
House |
|
Utility Water
|
Municipal Water |
Parking
Land
|
Acreage
|
No |
|
Size Depth
|
189 Ft ,9 In |
|
Size Frontage
|
102 Ft ,6 In |
|
Size Irregular
|
102.5 X 189.8 Ft |
|
Size Total Text
|
102.5 X 189.8 Ft |
Rooms
| Level |
Type |
Length |
Width |
Dimensions |
|
Second Level |
Loft |
3.02 m |
4.19 m |
3.02 m x 4.19 m |
|
Second Level |
Bedroom 2 |
6.24 m |
3.53 m |
6.24 m x 3.53 m |
|
Second Level |
Bathroom |
|
|
Measurements not available |
|
Second Level |
Bedroom 3 |
3.37 m |
3.17 m |
3.37 m x 3.17 m |
|
Second Level |
Bathroom |
|
|
Measurements not available |
|
Second Level |
Bedroom 4 |
4.26 m |
4.26 m |
4.26 m x 4.26 m |
|
Second Level |
Primary Bedroom |
4.77 m |
5.48 m |
4.77 m x 5.48 m |
|
Second Level |
Bathroom |
|
|
Measurements not available |
|
Main Level |
Foyer |
|
|
Measurements not available |
|
Main Level |
Family Room |
4.26 m |
5.48 m |
4.26 m x 5.48 m |
|
Main Level |
Eating Area |
3.96 m |
3.96 m |
3.96 m x 3.96 m |
|
Main Level |
Solarium |
4.16 m |
3.65 m |
4.16 m x 3.65 m |
|
Main Level |
Kitchen |
3.65 m |
5.48 m |
3.65 m x 5.48 m |
|
Main Level |
Study |
4.26 m |
3.04 m |
4.26 m x 3.04 m |
|
Main Level |
Dining Room |
3.65 m |
4.47 m |
3.65 m x 4.47 m |
|
Main Level |
Living Room |
3.65 m |
5.18 m |
3.65 m x 5.18 m |
https://www.realtor.ca/real-estate/28396010/260-antler-court-mississippi-mills-912-mississippi-mills-ramsay-twp



