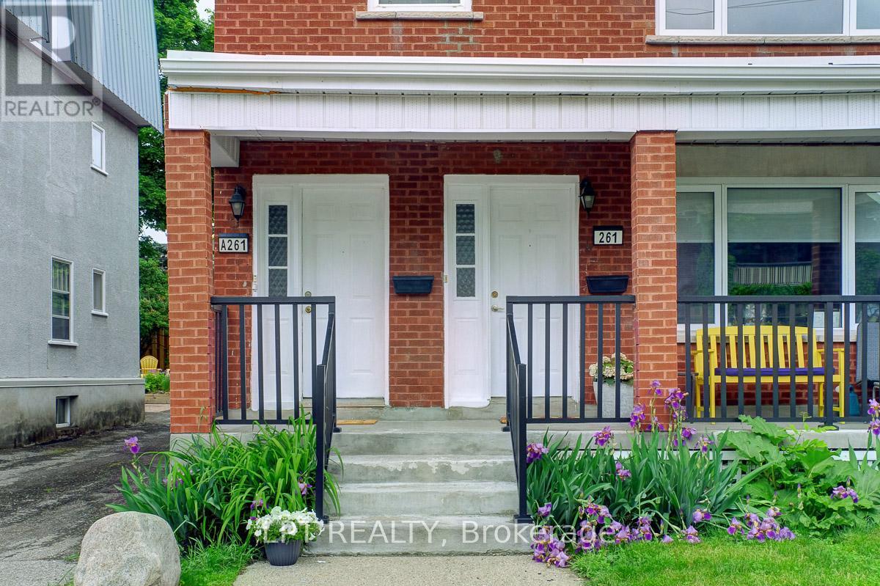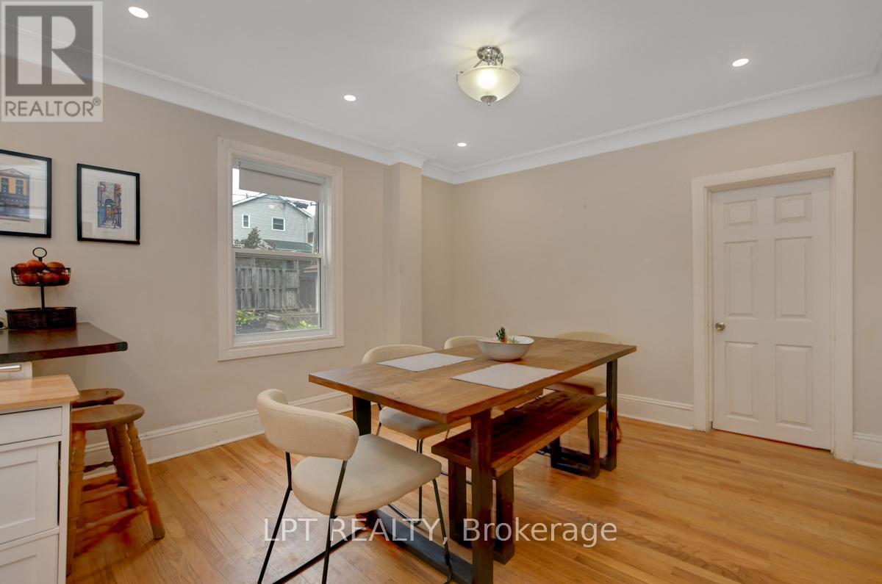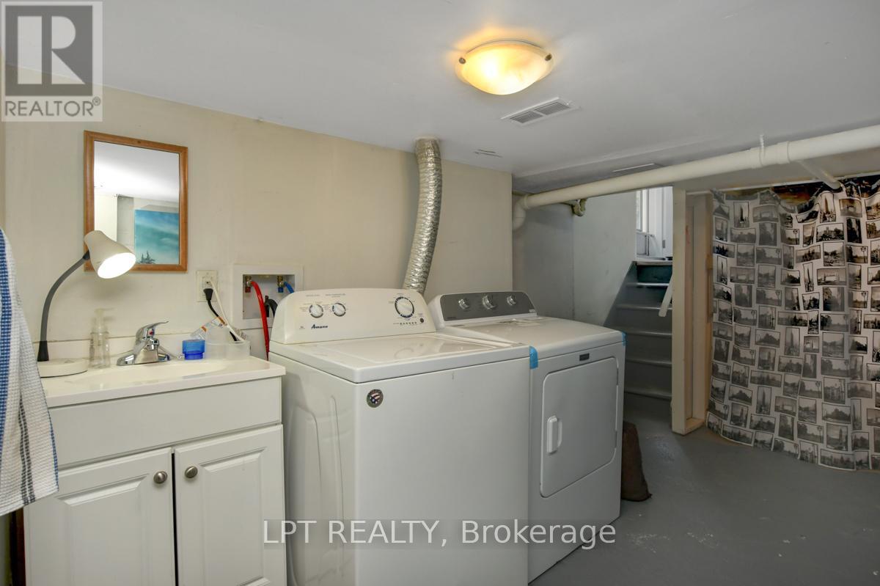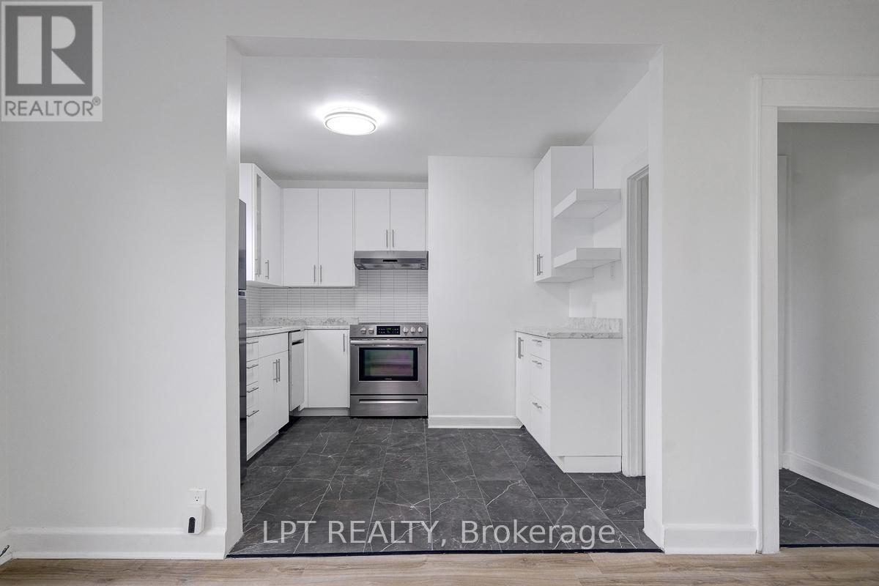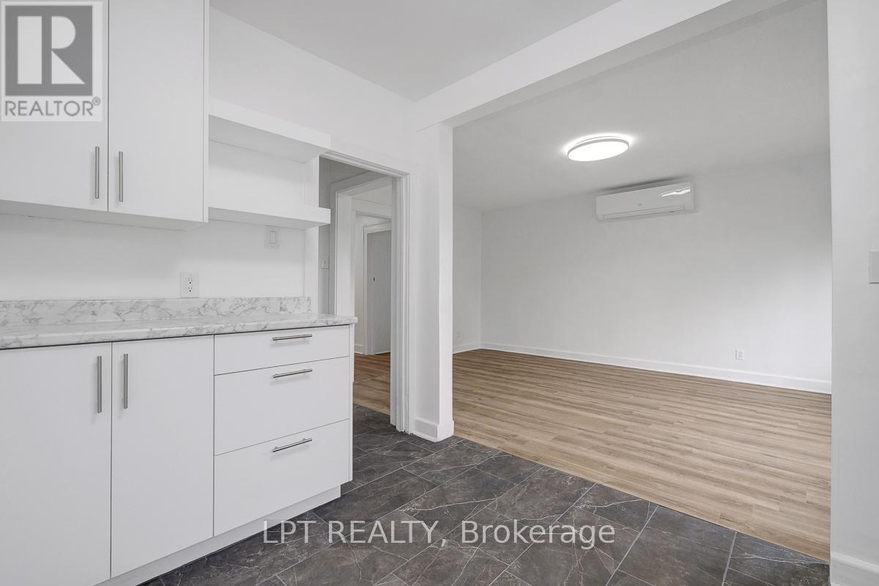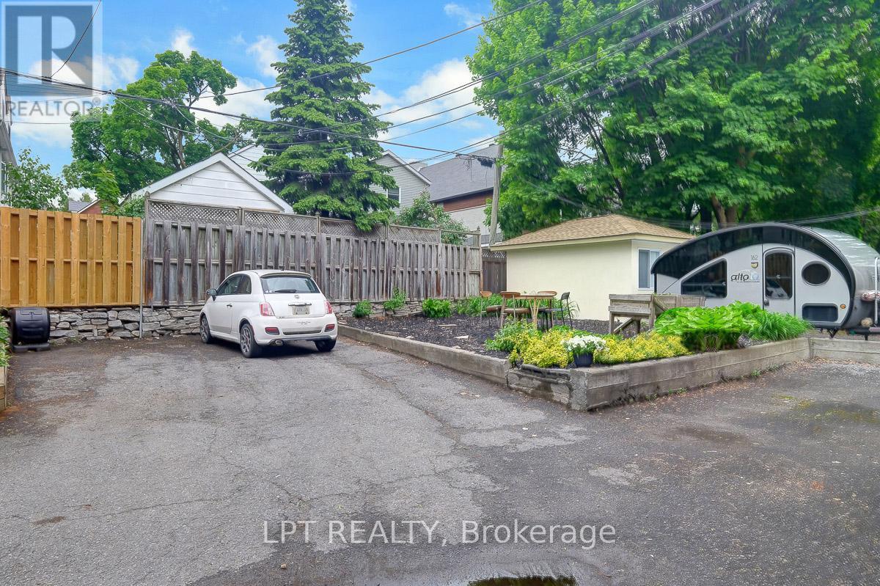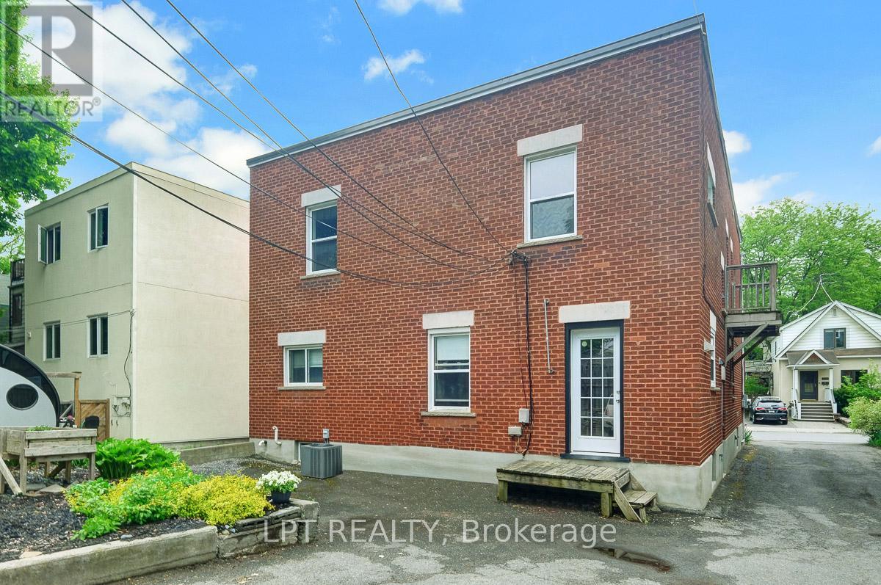5 Bedroom
2 Bathroom
2,500 - 3,000 ft2
Central Air Conditioning
Forced Air
$1,095,000
Rare purpose built brick duplex on large 39' x 104' lot with 3 parking spots. Apt #1 - main floor, 2 bed plus den leased until Feb 28/2026 at $2,790/month, and is heated and cooled with forced air (gas) + central A/C. Also has access to basement for laundry & storage. Apt #2 renovated (2025) - second floor, 3 bed, 1 bath plus laundry, and is heated and cooled with heat pump + baseboard electric. Separately metered for Hydro. Both units share the water cost. Second level apartment is vacant. Set a new rent or owner occupy. Side entrance to unfinished basement for storage. Backyard has 2 parking spots and room for garden and sitting area. Third parking spot is in the front yard right of the house, which is currently rented at $100/month. Close to Brown's Inlet, Bronson transit, Carleton University, and the Canal. Flexible possession. 24 hour irrevocable on all offers. (id:56864)
Property Details
|
MLS® Number
|
X12190322 |
|
Property Type
|
Multi-family |
|
Community Name
|
4401 - Glebe |
|
Equipment Type
|
Water Heater - Gas |
|
Parking Space Total
|
3 |
|
Rental Equipment Type
|
Water Heater - Gas |
Building
|
Bathroom Total
|
2 |
|
Bedrooms Above Ground
|
5 |
|
Bedrooms Total
|
5 |
|
Amenities
|
Separate Electricity Meters |
|
Appliances
|
Dishwasher, Dryer, Microwave, Two Stoves, Two Washers, Two Refrigerators |
|
Basement Development
|
Unfinished |
|
Basement Type
|
Full (unfinished) |
|
Cooling Type
|
Central Air Conditioning |
|
Exterior Finish
|
Brick |
|
Foundation Type
|
Concrete |
|
Heating Fuel
|
Natural Gas |
|
Heating Type
|
Forced Air |
|
Stories Total
|
2 |
|
Size Interior
|
2,500 - 3,000 Ft2 |
|
Type
|
Duplex |
|
Utility Water
|
Municipal Water |
Parking
Land
|
Acreage
|
No |
|
Sewer
|
Sanitary Sewer |
|
Size Depth
|
104 Ft ,3 In |
|
Size Frontage
|
39 Ft ,3 In |
|
Size Irregular
|
39.3 X 104.3 Ft |
|
Size Total Text
|
39.3 X 104.3 Ft |
|
Zoning Description
|
_r3p[1474] |
Rooms
| Level |
Type |
Length |
Width |
Dimensions |
|
Second Level |
Laundry Room |
3.2 m |
2.53 m |
3.2 m x 2.53 m |
|
Second Level |
Primary Bedroom |
4.16 m |
3.7 m |
4.16 m x 3.7 m |
|
Second Level |
Bedroom 2 |
4.22 m |
3.68 m |
4.22 m x 3.68 m |
|
Second Level |
Bedroom 3 |
3.7 m |
3.7 m |
3.7 m x 3.7 m |
|
Second Level |
Bathroom |
3.26 m |
1.87 m |
3.26 m x 1.87 m |
|
Second Level |
Living Room |
3.6 m |
3.18 m |
3.6 m x 3.18 m |
|
Second Level |
Dining Room |
3.6 m |
2.05 m |
3.6 m x 2.05 m |
|
Second Level |
Kitchen |
3.19 m |
3.11 m |
3.19 m x 3.11 m |
|
Basement |
Laundry Room |
3.2 m |
2.53 m |
3.2 m x 2.53 m |
|
Basement |
Utility Room |
2.86 m |
1.94 m |
2.86 m x 1.94 m |
|
Main Level |
Foyer |
1.84 m |
1.37 m |
1.84 m x 1.37 m |
|
Main Level |
Living Room |
5.23 m |
3.62 m |
5.23 m x 3.62 m |
|
Main Level |
Dining Room |
3.79 m |
3.68 m |
3.79 m x 3.68 m |
|
Main Level |
Kitchen |
3.68 m |
2.24 m |
3.68 m x 2.24 m |
|
Main Level |
Primary Bedroom |
3.73 m |
3.65 m |
3.73 m x 3.65 m |
|
Main Level |
Bedroom 2 |
3.7 m |
2.84 m |
3.7 m x 2.84 m |
|
Main Level |
Bathroom |
3.15 m |
1.82 m |
3.15 m x 1.82 m |
Utilities
|
Cable
|
Available |
|
Electricity
|
Installed |
|
Sewer
|
Installed |
https://www.realtor.ca/real-estate/28403583/261-holmwood-avenue-ottawa-4401-glebe


