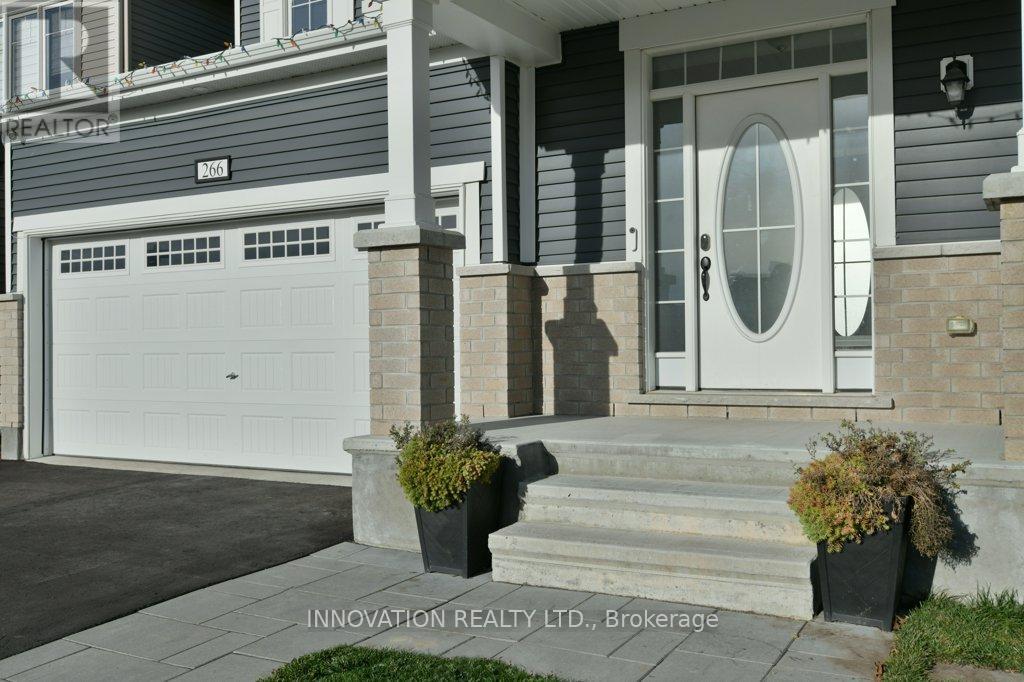4 Bedroom
3 Bathroom
Fireplace
Central Air Conditioning
Forced Air
$949,900
Upsize your family to this popular Blackstone community home. Enter the sought-after 4 bedroom, 3 bathroom Sycamore model Mattamy home to tiled entry, look up to see a gorgeous, curved oak staircase & wide plank oak hardwood floor completing main floor. Large Chef's kitchen with quartz countertops, tiled backsplash, stainless steel appliances, large walk-in pantry, and breakfast area. Bbq dinners step through patio doors onto large deck & fenced private backyard. Vaulted ceiling great room has gas fireplace & adjacent to dining room. Mom and Dad close the door to their primary bedroom with walk-in closet & 4pc ensuite. 2nd and 3rd bedroom all have walk-in closets! 4th bedroom ideal home office. Convenient 2nd floor laundry. Lower level not finished, but easily usable as gym and cozy Movie room with Bell Fibe. Lots of basement storage. Inside access to the 2-car garage. No front neighbours, Susanna Kemp park right across the street. Schools, churches, everything right here in this thriving neighbourhood. 24hrs irrevocable on all offers. 2hrs notice for showings please. (id:56864)
Property Details
|
MLS® Number
|
X11430990 |
|
Property Type
|
Single Family |
|
Community Name
|
9010 - Kanata - Emerald Meadows/Trailwest |
|
Features
|
Irregular Lot Size |
|
Parking Space Total
|
4 |
Building
|
Bathroom Total
|
3 |
|
Bedrooms Above Ground
|
4 |
|
Bedrooms Total
|
4 |
|
Appliances
|
Garage Door Opener Remote(s), Dishwasher, Dryer, Hood Fan, Refrigerator, Stove, Washer |
|
Basement Development
|
Unfinished |
|
Basement Type
|
Full (unfinished) |
|
Construction Style Attachment
|
Detached |
|
Cooling Type
|
Central Air Conditioning |
|
Exterior Finish
|
Brick, Vinyl Siding |
|
Fireplace Present
|
Yes |
|
Fireplace Total
|
1 |
|
Flooring Type
|
Hardwood, Tile |
|
Foundation Type
|
Poured Concrete |
|
Half Bath Total
|
1 |
|
Heating Fuel
|
Natural Gas |
|
Heating Type
|
Forced Air |
|
Stories Total
|
2 |
|
Type
|
House |
|
Utility Water
|
Municipal Water |
Parking
Land
|
Acreage
|
No |
|
Sewer
|
Sanitary Sewer |
|
Size Depth
|
88 Ft ,4 In |
|
Size Frontage
|
35 Ft ,6 In |
|
Size Irregular
|
35.53 X 88.35 Ft ; Lot Size Irregular |
|
Size Total Text
|
35.53 X 88.35 Ft ; Lot Size Irregular |
|
Zoning Description
|
R3 |
Rooms
| Level |
Type |
Length |
Width |
Dimensions |
|
Second Level |
Primary Bedroom |
4.87 m |
3.65 m |
4.87 m x 3.65 m |
|
Second Level |
Bedroom 2 |
3.75 m |
3.14 m |
3.75 m x 3.14 m |
|
Second Level |
Bedroom 3 |
3.65 m |
2.99 m |
3.65 m x 2.99 m |
|
Second Level |
Bedroom 4 |
3.37 m |
3.04 m |
3.37 m x 3.04 m |
|
Main Level |
Great Room |
4.87 m |
3.96 m |
4.87 m x 3.96 m |
|
Main Level |
Dining Room |
4.87 m |
3.35 m |
4.87 m x 3.35 m |
|
Main Level |
Kitchen |
3.7 m |
3.2 m |
3.7 m x 3.2 m |
|
Main Level |
Eating Area |
3.7 m |
2.61 m |
3.7 m x 2.61 m |
https://www.realtor.ca/real-estate/27691771/266-ponderosa-street-ottawa-9010-kanata-emerald-meadowstrailwest
































