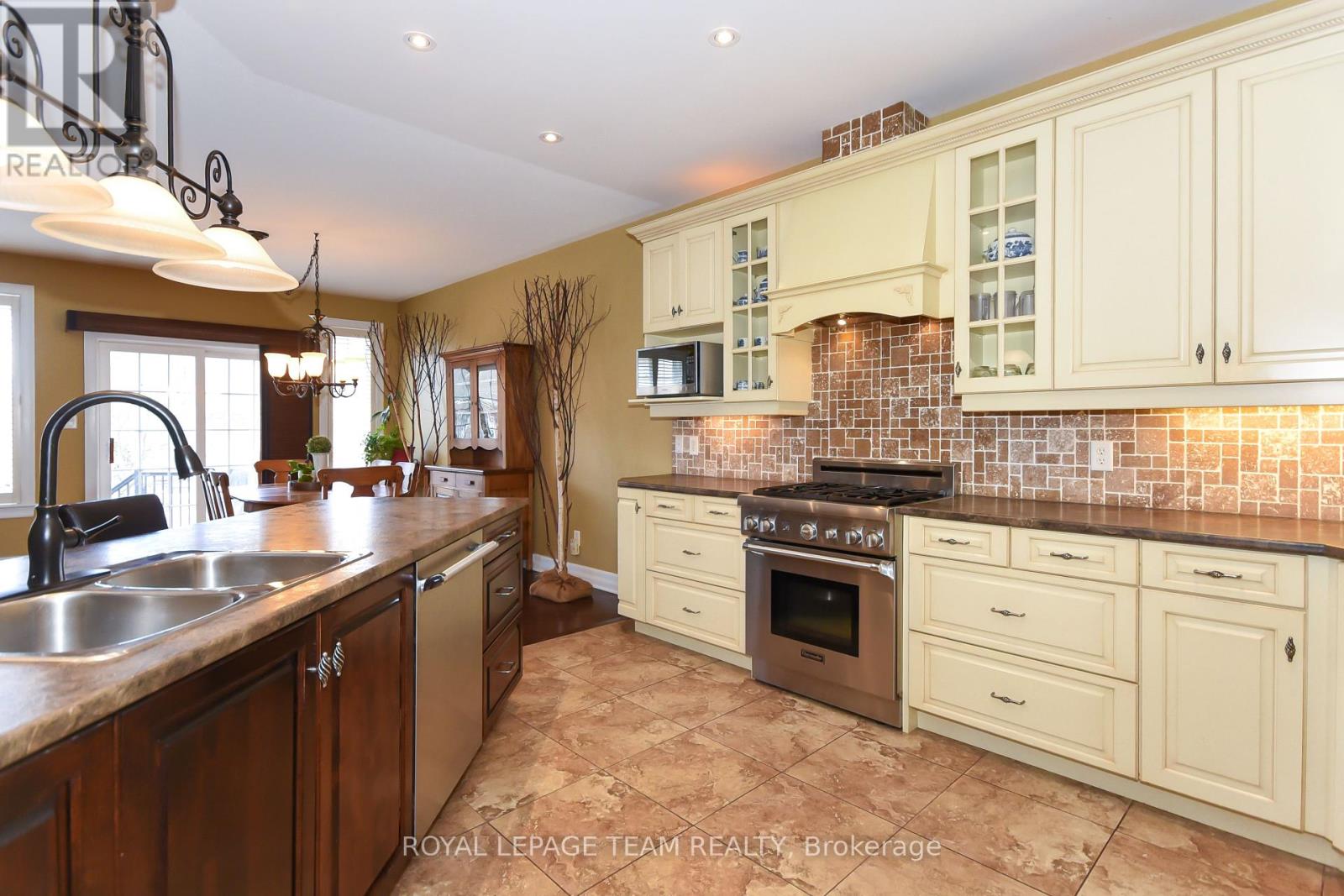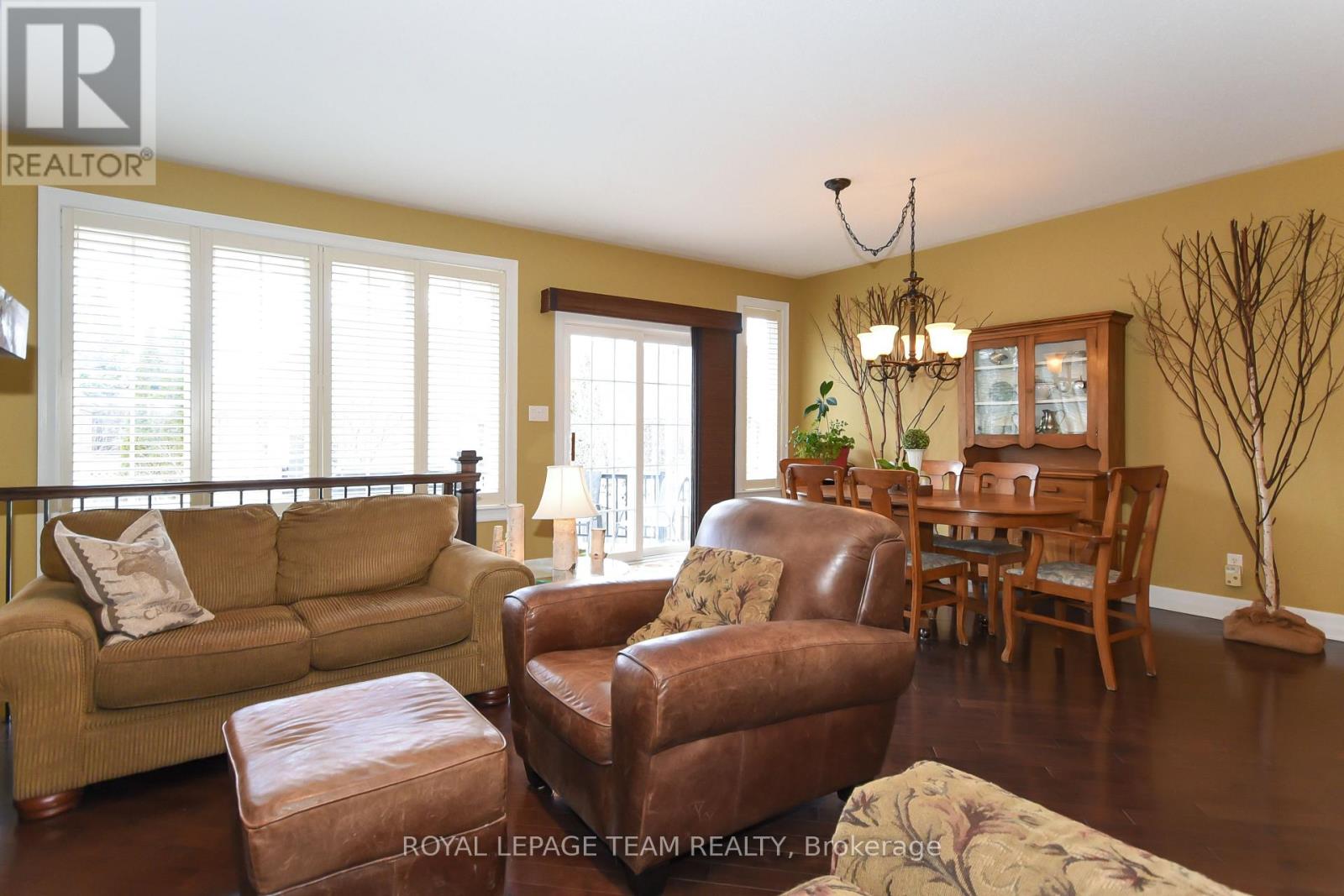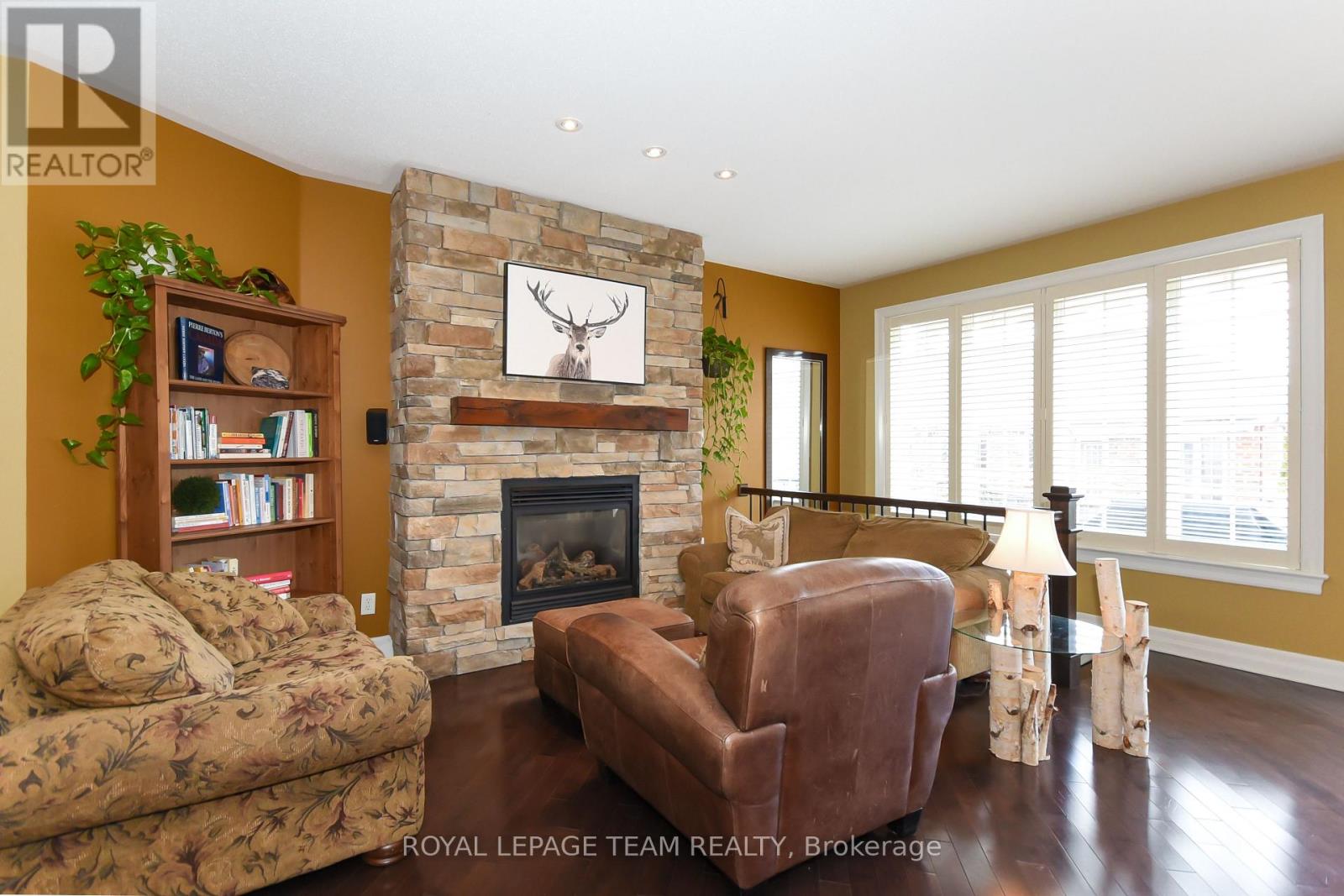267 Cairnsmore Circle Ottawa, Ontario K2J 0G5
$779,000
Welcome Home to this fantastic 2 bed/3bath adult style bungalow! This popular St. Andrews model is located in Stonebridge on a quiet Circle with no street fees. Open concept main floor with dark hardwood and California Shutters throughout. Gorgeous kitchen with stainless steel appliances, tons of cabinet & counter space and a huge island that can seat up to 3. The living area has a stone-clad gas fireplace and the dining area is big enough to host family gatherings. Primary bedroom has walk-in closet and an inviting ensuite. Bright 2nd bedroom is also on this level. Heading downstairs there is a den/office(currently being used as a 3rd bedroom), full bathroom, a large family room, a laundry area and a huge unfinished area to store all your stuff. Maintenance free backyard with deck, awnings, patio, natural gas hook-up and hot tub. Lots of perennial beds in the back and in the front yard too. Come see your home sweet home today! Open House Sunday April 27th from 2-4. (id:56864)
Open House
This property has open houses!
2:00 pm
Ends at:4:00 pm
Property Details
| MLS® Number | X12103436 |
| Property Type | Single Family |
| Community Name | 7708 - Barrhaven - Stonebridge |
| Amenities Near By | Park, Public Transit |
| Equipment Type | None |
| Parking Space Total | 6 |
| Rental Equipment Type | None |
| Structure | Patio(s), Deck |
Building
| Bathroom Total | 3 |
| Bedrooms Above Ground | 2 |
| Bedrooms Total | 2 |
| Amenities | Fireplace(s) |
| Appliances | Garage Door Opener Remote(s), Dishwasher, Dryer, Garage Door Opener, Hood Fan, Stove, Washer, Window Coverings, Refrigerator |
| Architectural Style | Bungalow |
| Basement Development | Finished |
| Basement Type | N/a (finished) |
| Construction Style Attachment | Attached |
| Cooling Type | Central Air Conditioning |
| Exterior Finish | Brick |
| Fireplace Present | Yes |
| Fireplace Total | 1 |
| Foundation Type | Poured Concrete |
| Half Bath Total | 1 |
| Heating Fuel | Natural Gas |
| Heating Type | Forced Air |
| Stories Total | 1 |
| Size Interior | 1,100 - 1,500 Ft2 |
| Type | Row / Townhouse |
| Utility Water | Municipal Water |
Parking
| Attached Garage | |
| Garage | |
| Inside Entry |
Land
| Acreage | No |
| Land Amenities | Park, Public Transit |
| Sewer | Sanitary Sewer |
| Size Depth | 108 Ft ,3 In |
| Size Frontage | 32 Ft ,9 In |
| Size Irregular | 32.8 X 108.3 Ft |
| Size Total Text | 32.8 X 108.3 Ft |
| Zoning Description | Residential |
Rooms
| Level | Type | Length | Width | Dimensions |
|---|---|---|---|---|
| Lower Level | Bathroom | Measurements not available | ||
| Lower Level | Family Room | 7.61 m | 6.74 m | 7.61 m x 6.74 m |
| Lower Level | Den | 4.16 m | 2.89 m | 4.16 m x 2.89 m |
| Lower Level | Laundry Room | Measurements not available | ||
| Main Level | Kitchen | 4.26 m | 3.93 m | 4.26 m x 3.93 m |
| Main Level | Bathroom | Measurements not available | ||
| Main Level | Living Room | 4.26 m | 3.45 m | 4.26 m x 3.45 m |
| Main Level | Dining Room | 4.69 m | 2.74 m | 4.69 m x 2.74 m |
| Main Level | Primary Bedroom | 4.67 m | 3.5 m | 4.67 m x 3.5 m |
| Main Level | Bedroom 2 | 4.26 m | 2.79 m | 4.26 m x 2.79 m |
| Main Level | Foyer | 3.58 m | 2.08 m | 3.58 m x 2.08 m |
| Main Level | Bathroom | Measurements not available |
https://www.realtor.ca/real-estate/28214233/267-cairnsmore-circle-ottawa-7708-barrhaven-stonebridge
Contact Us
Contact us for more information






























