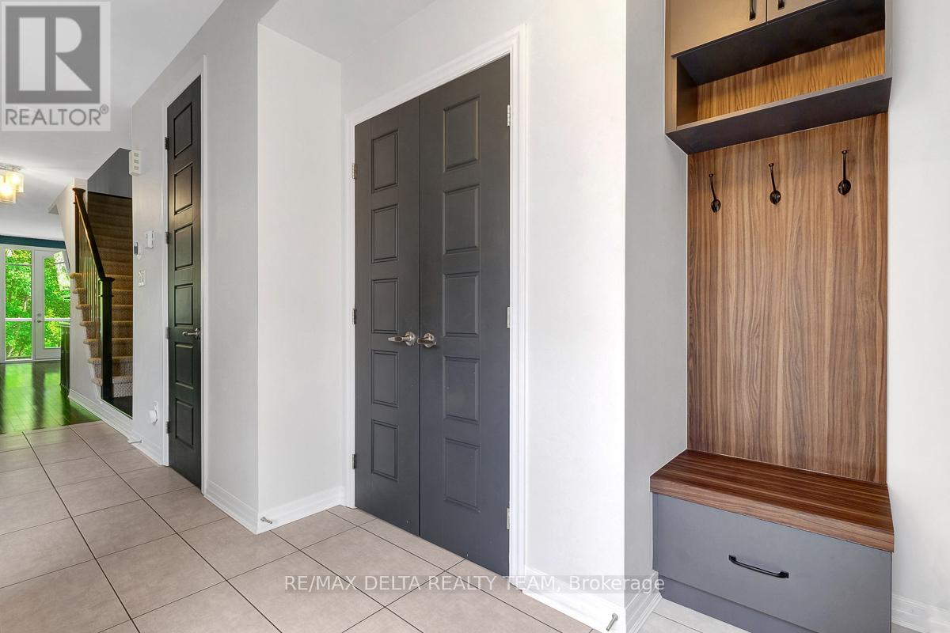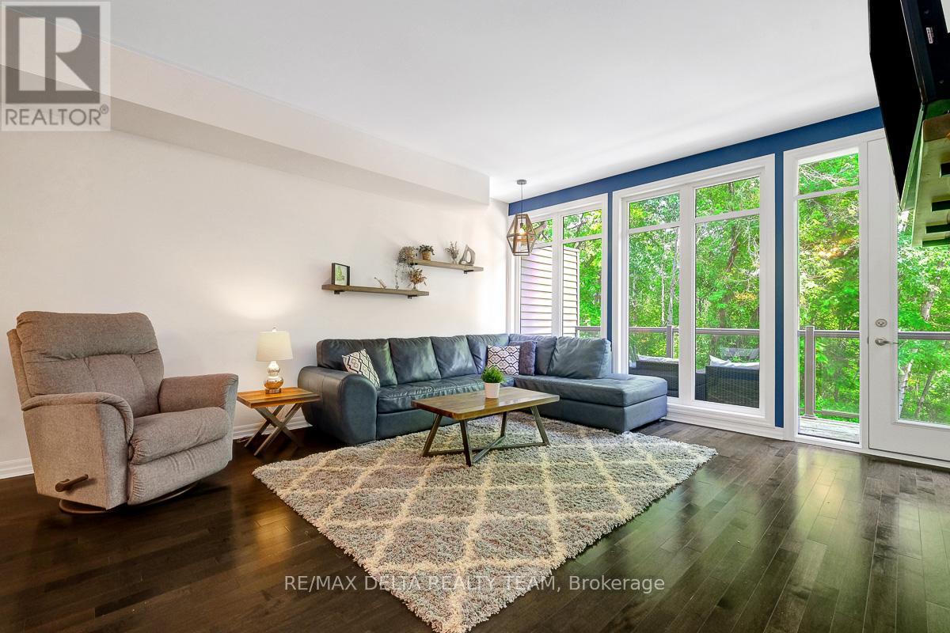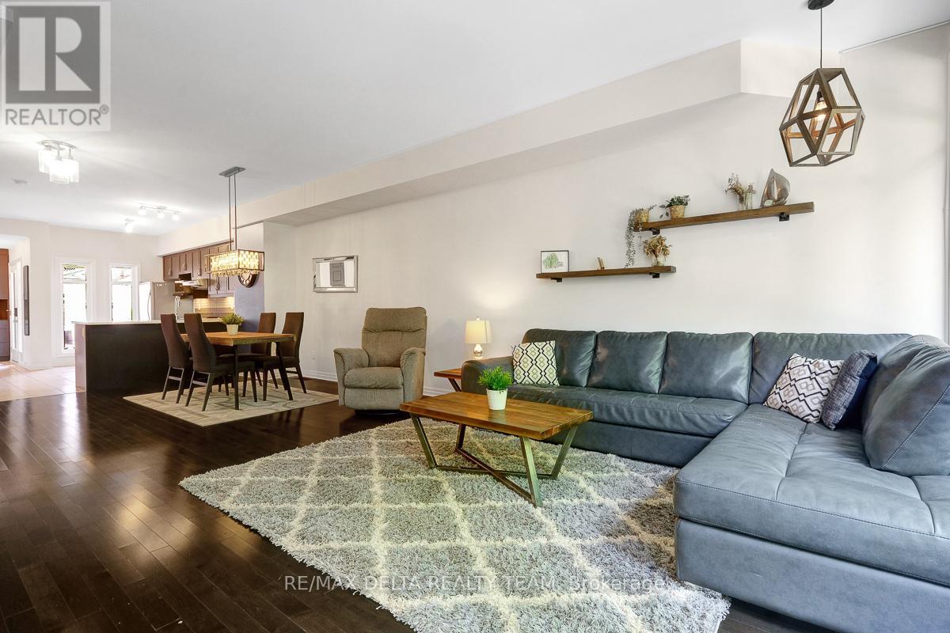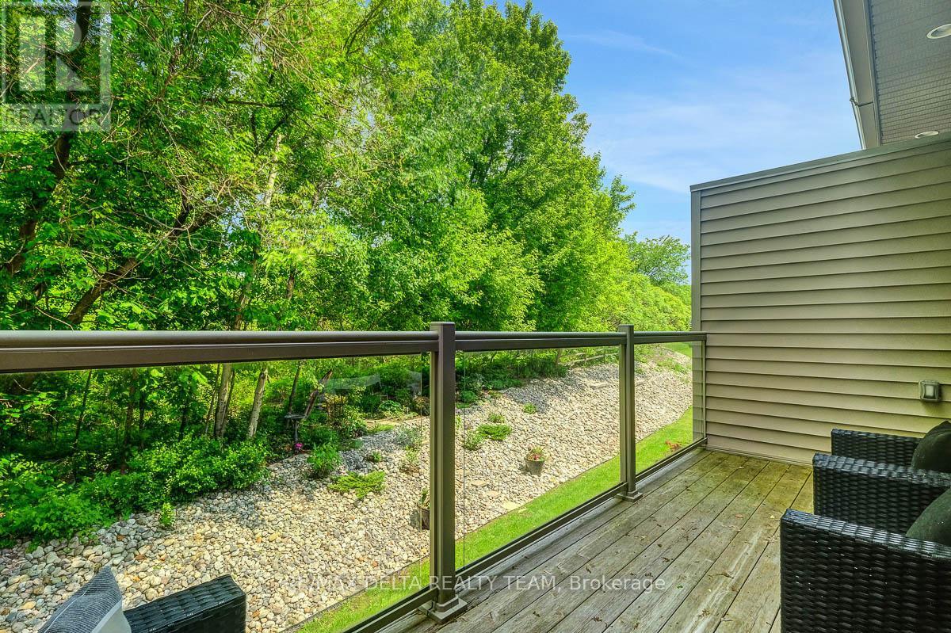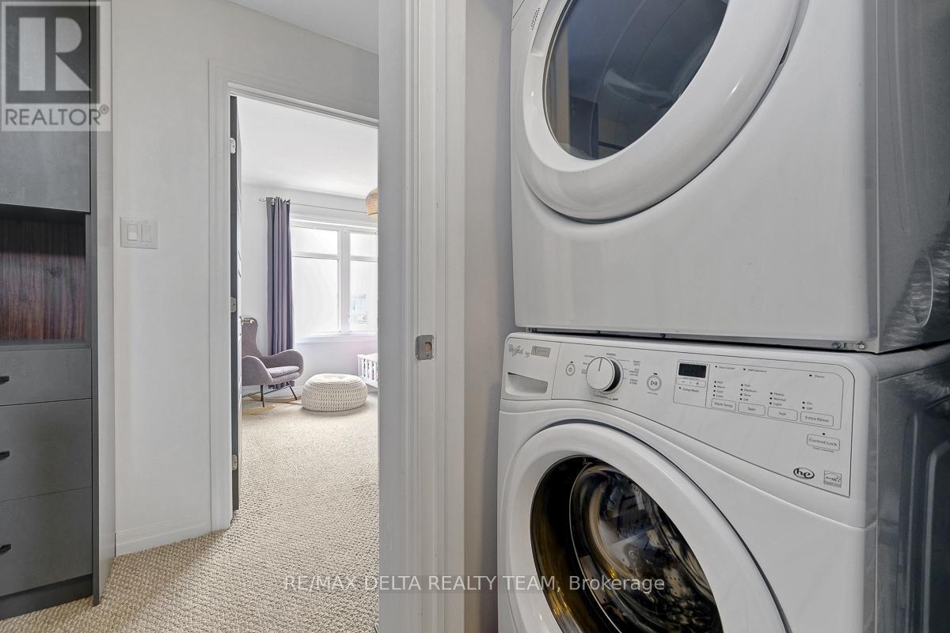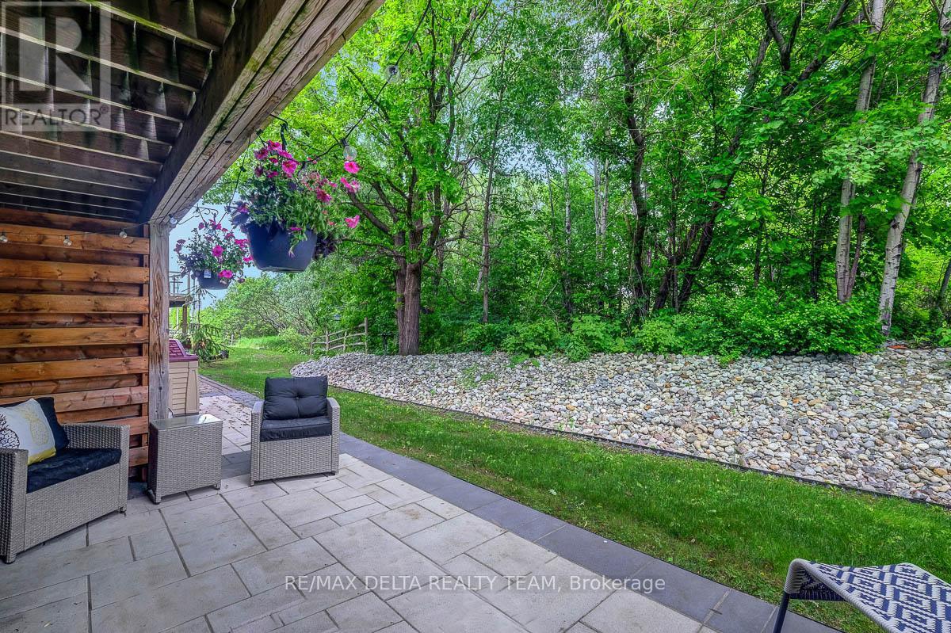3 Bedroom
4 Bathroom
1,500 - 2,000 ft2
Fireplace
Central Air Conditioning
Forced Air
$699,900
Open house this Sunday June 8th 2025 from 2-4pm. THIS RARELY offered & beautifully designed townhome BACKS ONTO A PROTECTED RAVINE WITH NO REAR NEIGHBOURS perfect for all nature lovers & those who enjoy privacy! Located only a minute from hwy 174 this SPACIOUS & bright open concept layout with 9 foot ceilings is sure to impress. LARGE kitchen offers upgraded dark wood cabinets, quartz counters, SS appliances & breakfast bar. Living/dining with hardwood floors & oversized wall to wall picture windows + balcony overlooking the amazing ravine. Perfect spot to enjoy nature at its finest while enjoying your morning coffee. All 3 bedrooms with their own private ensuites & plenty of closet space. Convenient 2nd level laundry with CUSTOM laundry station plus a second private balcony overlooking the peaceful ravine off the 3rd floor bedroom. WALKOUT lower level is fully finished with an airy family room with berber carpets, plenty storage of space & glass doors to your private interlock patio overlooking the forest and ravine. Interlock walkway & widened driveway. 24hrs irrevocable on all offers (id:56864)
Open House
This property has open houses!
Starts at:
2:00 pm
Ends at:
4:00 pm
Property Details
|
MLS® Number
|
X12195964 |
|
Property Type
|
Single Family |
|
Community Name
|
1107 - Springridge/East Village |
|
Amenities Near By
|
Public Transit, Park |
|
Parking Space Total
|
3 |
Building
|
Bathroom Total
|
4 |
|
Bedrooms Above Ground
|
3 |
|
Bedrooms Total
|
3 |
|
Amenities
|
Fireplace(s) |
|
Appliances
|
Dryer, Hood Fan, Stove, Washer, Refrigerator |
|
Basement Development
|
Finished |
|
Basement Type
|
Full (finished) |
|
Construction Style Attachment
|
Attached |
|
Cooling Type
|
Central Air Conditioning |
|
Fireplace Present
|
Yes |
|
Fireplace Total
|
1 |
|
Foundation Type
|
Concrete |
|
Half Bath Total
|
1 |
|
Heating Fuel
|
Natural Gas |
|
Heating Type
|
Forced Air |
|
Stories Total
|
3 |
|
Size Interior
|
1,500 - 2,000 Ft2 |
|
Type
|
Row / Townhouse |
|
Utility Water
|
Municipal Water |
Parking
|
Attached Garage
|
|
|
Garage
|
|
|
Inside Entry
|
|
Land
|
Acreage
|
No |
|
Land Amenities
|
Public Transit, Park |
|
Sewer
|
Sanitary Sewer |
|
Size Depth
|
108 Ft ,6 In |
|
Size Frontage
|
16 Ft ,6 In |
|
Size Irregular
|
16.5 X 108.5 Ft ; 0 |
|
Size Total Text
|
16.5 X 108.5 Ft ; 0 |
|
Zoning Description
|
Residential |
Rooms
| Level |
Type |
Length |
Width |
Dimensions |
|
Second Level |
Laundry Room |
|
|
Measurements not available |
|
Second Level |
Primary Bedroom |
4.08 m |
4.06 m |
4.08 m x 4.06 m |
|
Second Level |
Bathroom |
|
|
Measurements not available |
|
Second Level |
Bedroom |
3.14 m |
2.97 m |
3.14 m x 2.97 m |
|
Second Level |
Bathroom |
|
|
Measurements not available |
|
Third Level |
Bedroom |
3.65 m |
3.5 m |
3.65 m x 3.5 m |
|
Third Level |
Bathroom |
|
|
Measurements not available |
|
Lower Level |
Family Room |
8.28 m |
4.87 m |
8.28 m x 4.87 m |
|
Lower Level |
Other |
|
|
Measurements not available |
|
Lower Level |
Utility Room |
|
|
Measurements not available |
|
Main Level |
Foyer |
|
|
Measurements not available |
|
Main Level |
Living Room |
4.74 m |
4.24 m |
4.74 m x 4.24 m |
|
Main Level |
Dining Room |
3.65 m |
3.37 m |
3.65 m x 3.37 m |
|
Main Level |
Kitchen |
4.16 m |
2.43 m |
4.16 m x 2.43 m |
|
Main Level |
Bathroom |
|
|
Measurements not available |
Utilities
|
Cable
|
Available |
|
Electricity
|
Available |
|
Sewer
|
Installed |
https://www.realtor.ca/real-estate/28415668/27-aveia-ottawa-1107-springridgeeast-village







