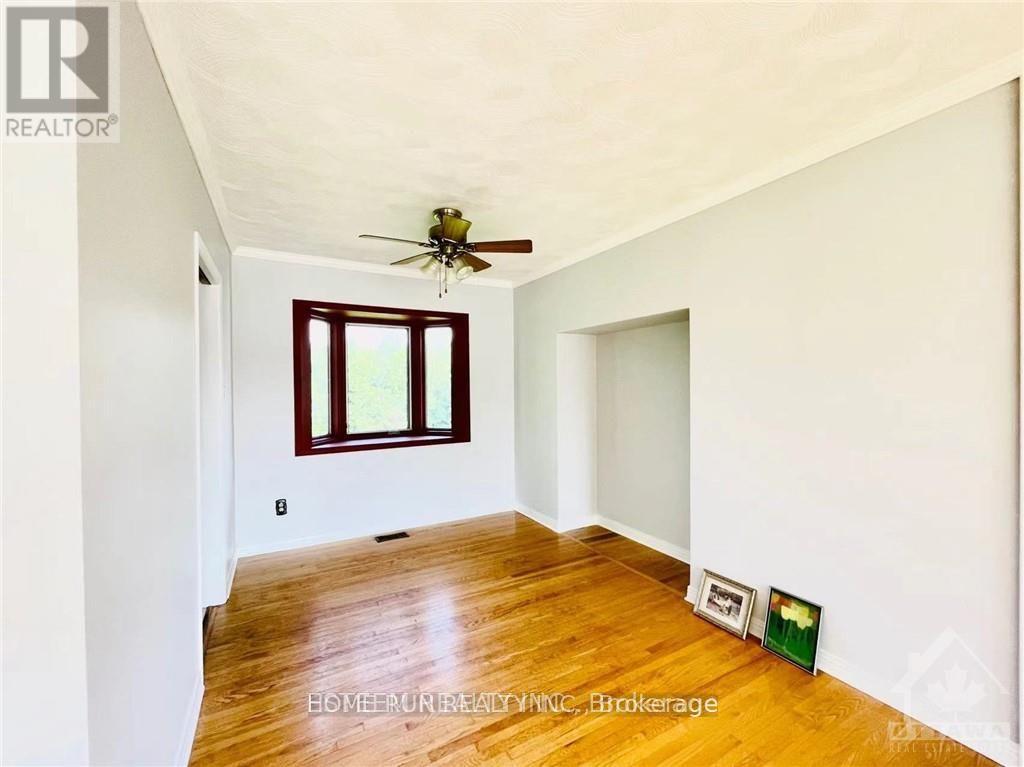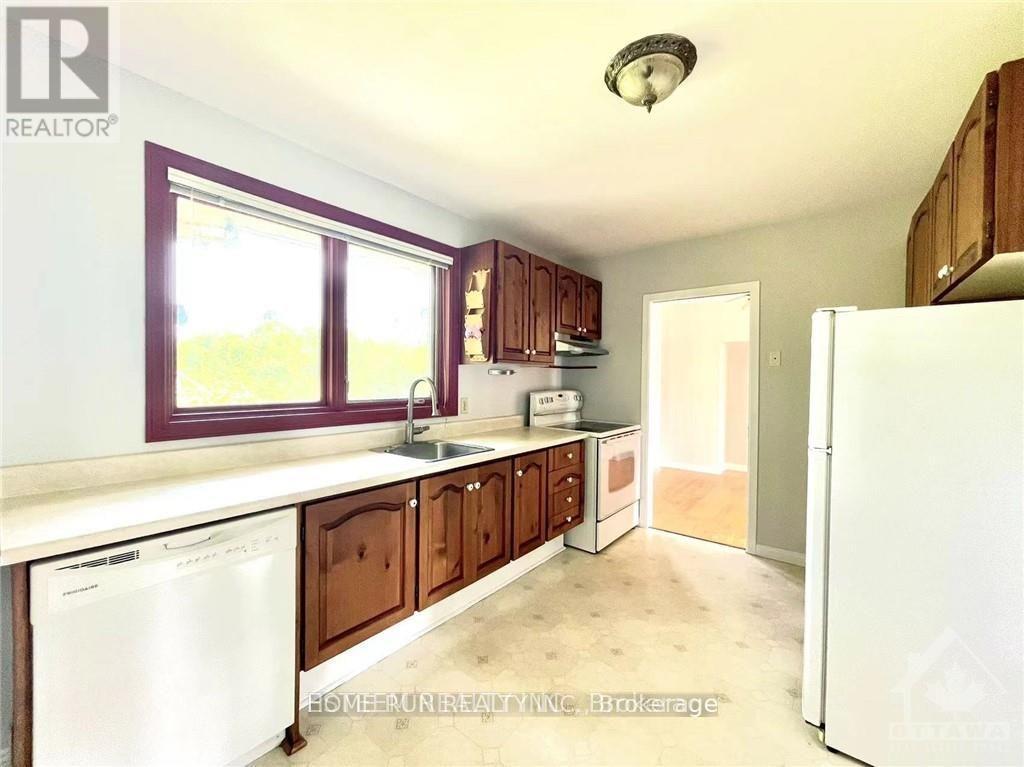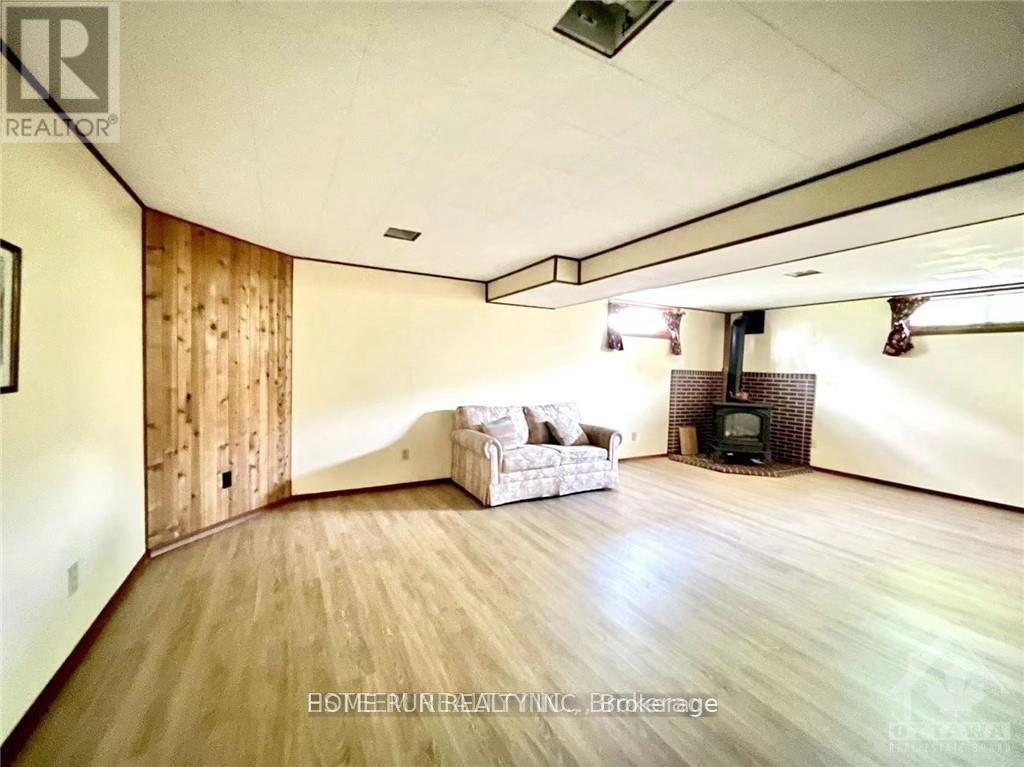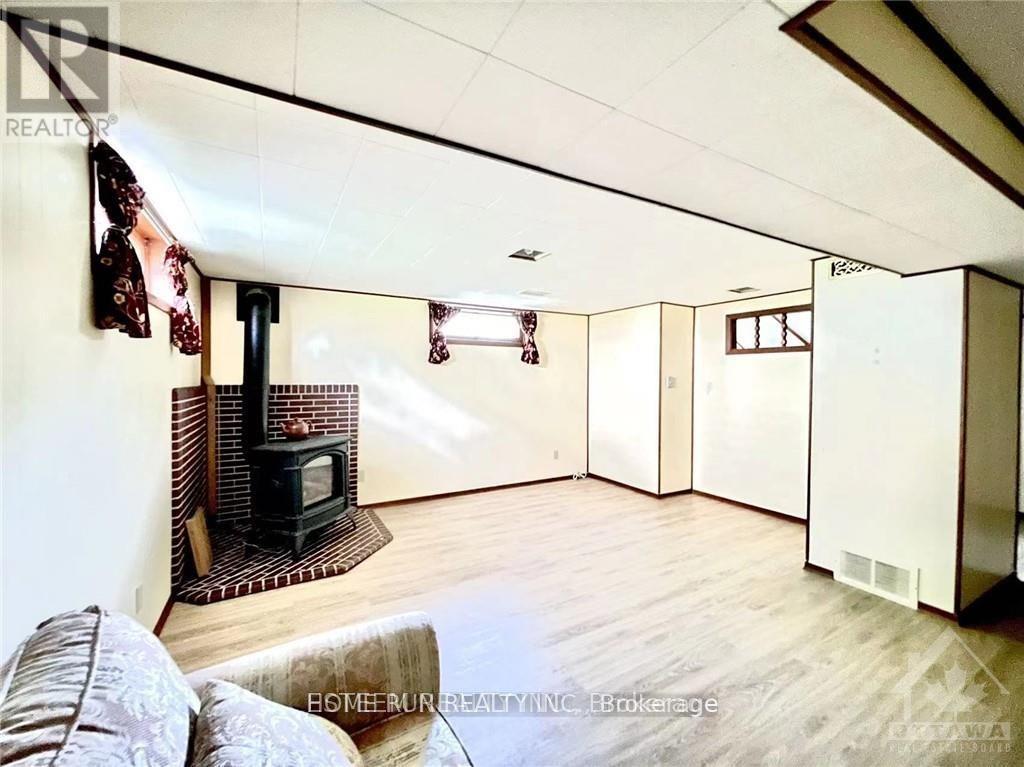3 Bedroom
2 Bathroom
700 - 1,100 ft2
Bungalow
Central Air Conditioning
Forced Air
$3,000 Monthly
Welcome to this well-maintained 3-bedroom detached bungalow nestled in a family-friendly neighborhood just steps from Algonquin College, shopping centers, LRT stations, public transit, and quick access to the highway. Enjoy the convenience of city living in a quiet, established area.The main level features gleaming hardwood floors, a bright living room with a large picture window that fills the space with natural light, and three spacious bedrooms, each with ample closet space.The fully finished lower level offers a generous family room with a cozy fireplace, a second full bathroom, laundry area, utility/workshop space, and plenty of storage.Step outside to a beautifully landscaped, private hedged backyard complete with a large deck, two storage sheds, and an oversized garageideal for families and professionals alike.Requirements: Rental application, full Equifax credit report, proof of employment, and valid ID. (id:56864)
Property Details
|
MLS® Number
|
X12192767 |
|
Property Type
|
Single Family |
|
Community Name
|
7302 - Meadowlands/Crestview |
|
Features
|
Carpet Free |
|
Parking Space Total
|
5 |
Building
|
Bathroom Total
|
2 |
|
Bedrooms Above Ground
|
3 |
|
Bedrooms Total
|
3 |
|
Architectural Style
|
Bungalow |
|
Basement Development
|
Finished |
|
Basement Type
|
Full (finished) |
|
Construction Style Attachment
|
Detached |
|
Cooling Type
|
Central Air Conditioning |
|
Exterior Finish
|
Brick, Vinyl Siding |
|
Foundation Type
|
Block |
|
Heating Fuel
|
Natural Gas |
|
Heating Type
|
Forced Air |
|
Stories Total
|
1 |
|
Size Interior
|
700 - 1,100 Ft2 |
|
Type
|
House |
|
Utility Water
|
Municipal Water |
Parking
Land
|
Acreage
|
No |
|
Sewer
|
Sanitary Sewer |
|
Size Depth
|
100 Ft |
|
Size Frontage
|
75 Ft |
|
Size Irregular
|
75 X 100 Ft |
|
Size Total Text
|
75 X 100 Ft |
Rooms
| Level |
Type |
Length |
Width |
Dimensions |
|
Basement |
Recreational, Games Room |
6.7 m |
4.64 m |
6.7 m x 4.64 m |
|
Ground Level |
Living Room |
5.13 m |
4.24 m |
5.13 m x 4.24 m |
|
Ground Level |
Dining Room |
2.87 m |
2.56 m |
2.87 m x 2.56 m |
|
Ground Level |
Kitchen |
4.14 m |
2.74 m |
4.14 m x 2.74 m |
|
Ground Level |
Bedroom |
3.6 m |
3.2 m |
3.6 m x 3.2 m |
|
Ground Level |
Bedroom 2 |
3.5 m |
3.14 m |
3.5 m x 3.14 m |
|
Ground Level |
Bedroom 3 |
3.17 m |
2.43 m |
3.17 m x 2.43 m |
https://www.realtor.ca/real-estate/28408911/27-oakview-avenue-ottawa-7302-meadowlandscrestview




























