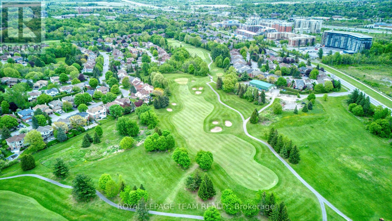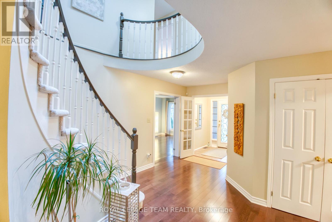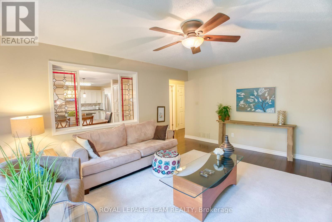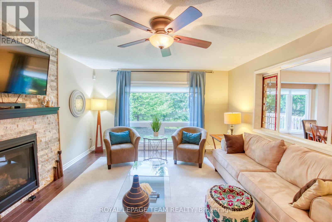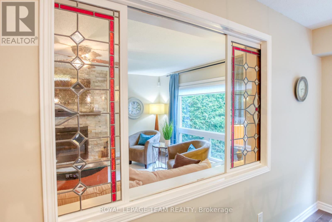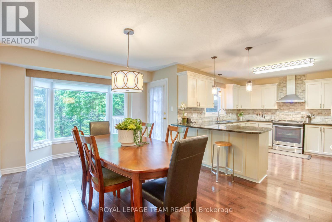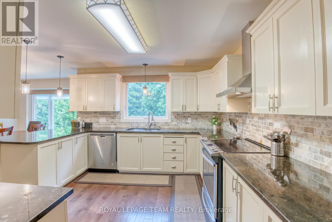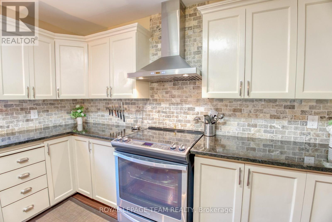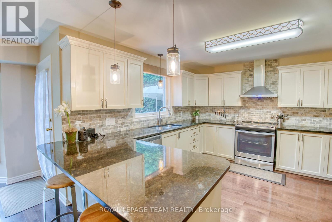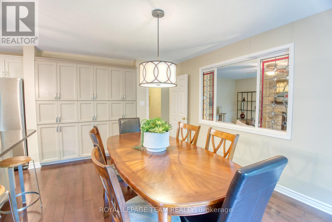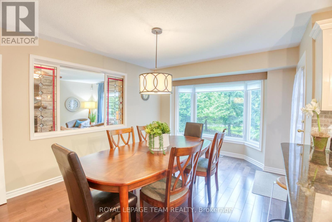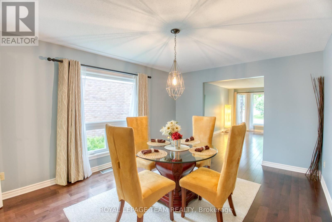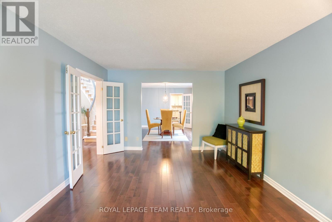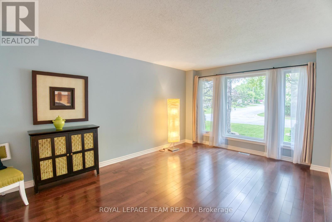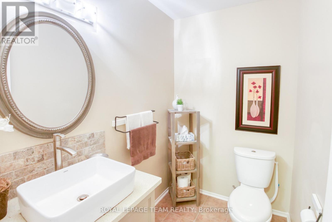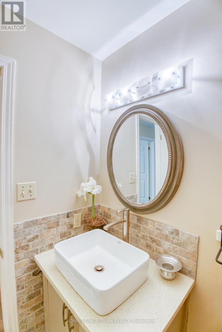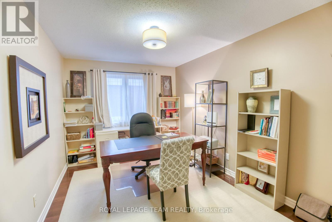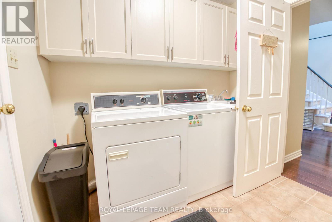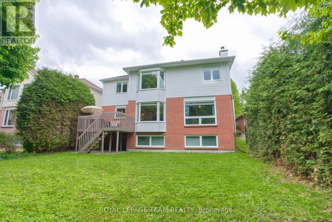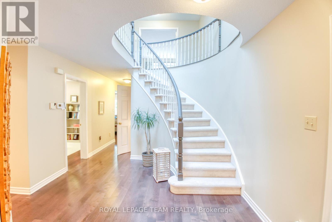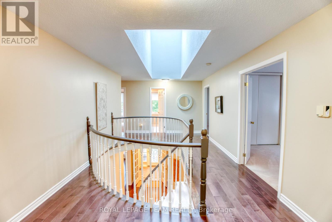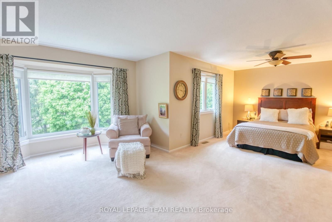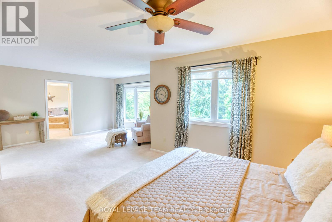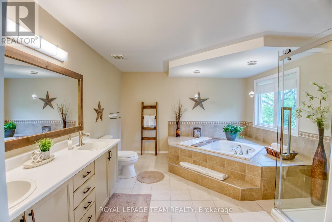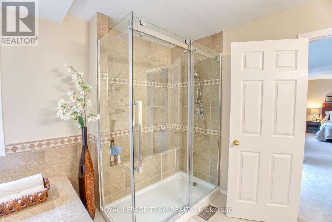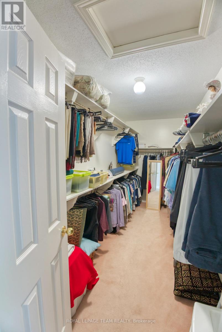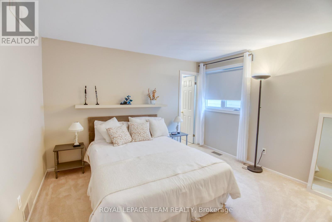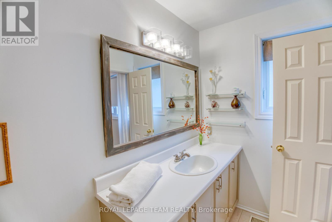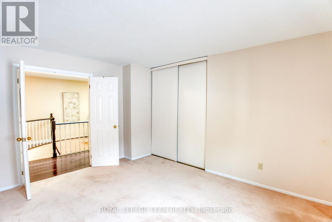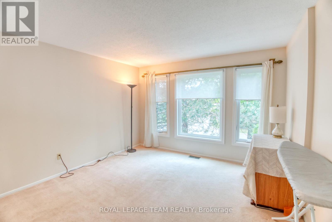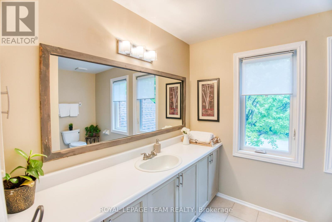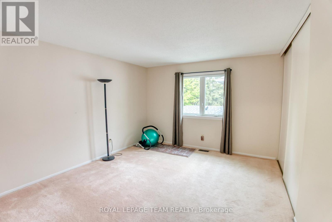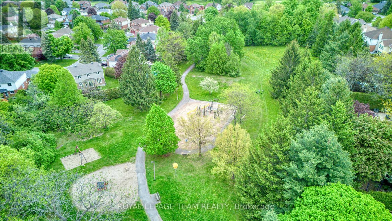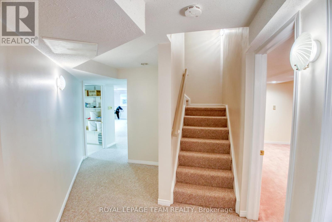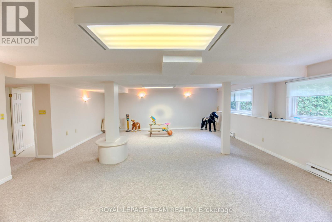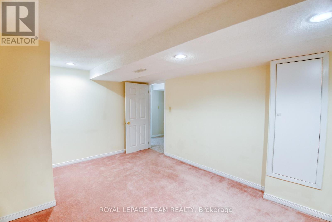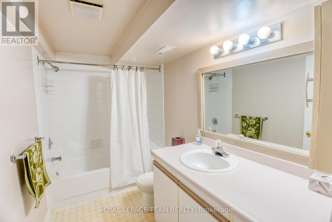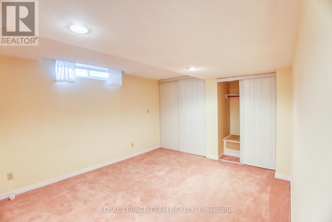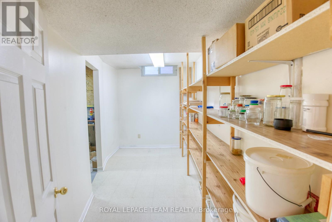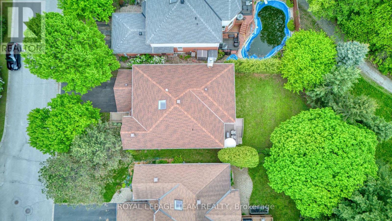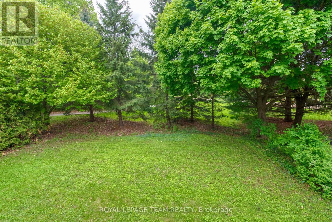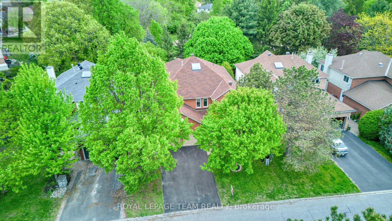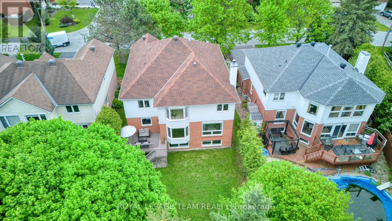5 Bedroom
15 Bathroom
3,500 - 5,000 ft2
Fireplace
Central Air Conditioning
Forced Air
$1,495,000
Very large executive home in the heart of Kanata Lakes! Fantastic location backing onto a beautiful quiet treed park, one of the best locations in Kanata Lakes. Excellent value for this well maintained 5 bedrooms (up stairs) 5 bathrooms ( 2 ensuite baths), home with approximately 3700sq.ft. of quality living space above grade, plus a fully finished lower level. Gleaming new hardwood on the entire main floor, outstanding views of the grounds and mature trees from both the kitchen, and family room. Main floor den/office, and laundry complete this well designed floor plan. Bright upstairs with skylight, massive primary bedroom, sitting area, luxurious ensuite, and over sized walk-in closet. Four additional large bedrooms, another full ensuite, and a 4 piece bath. Lower level features a large "look out" rec room, another bedroom, exercise room, hobby room, amply storage, and a full bath. Property is very close to, but does back directly onto golf course, extremely convenient access to shopping, top rated schools, and the 417. 27 Sherk Crescent is truly a special place to call Home!! (id:56864)
Property Details
|
MLS® Number
|
X12170639 |
|
Property Type
|
Single Family |
|
Community Name
|
9007 - Kanata - Kanata Lakes/Heritage Hills |
|
Parking Space Total
|
6 |
Building
|
Bathroom Total
|
15 |
|
Bedrooms Above Ground
|
5 |
|
Bedrooms Total
|
5 |
|
Appliances
|
Garage Door Opener Remote(s) |
|
Basement Development
|
Finished |
|
Basement Type
|
N/a (finished) |
|
Construction Style Attachment
|
Detached |
|
Cooling Type
|
Central Air Conditioning |
|
Exterior Finish
|
Brick |
|
Fireplace Present
|
Yes |
|
Fireplace Total
|
1 |
|
Foundation Type
|
Poured Concrete |
|
Half Bath Total
|
1 |
|
Heating Fuel
|
Natural Gas |
|
Heating Type
|
Forced Air |
|
Stories Total
|
2 |
|
Size Interior
|
3,500 - 5,000 Ft2 |
|
Type
|
House |
|
Utility Water
|
Municipal Water |
Parking
Land
|
Acreage
|
No |
|
Sewer
|
Sanitary Sewer |
|
Size Depth
|
114 Ft ,9 In |
|
Size Frontage
|
49 Ft ,3 In |
|
Size Irregular
|
49.3 X 114.8 Ft |
|
Size Total Text
|
49.3 X 114.8 Ft |
|
Zoning Description
|
Res |
Rooms
| Level |
Type |
Length |
Width |
Dimensions |
|
Second Level |
Bedroom 4 |
3.72 m |
12.69 m |
3.72 m x 12.69 m |
|
Second Level |
Bedroom 5 |
3.72 m |
3.63 m |
3.72 m x 3.63 m |
|
Second Level |
Primary Bedroom |
6.98 m |
5.22 m |
6.98 m x 5.22 m |
|
Second Level |
Bedroom 2 |
4 m |
3.66 m |
4 m x 3.66 m |
|
Second Level |
Bedroom 3 |
4 m |
3.66 m |
4 m x 3.66 m |
|
Basement |
Great Room |
8.23 m |
5.89 m |
8.23 m x 5.89 m |
|
Basement |
Bedroom |
4.33 m |
3.42 m |
4.33 m x 3.42 m |
|
Basement |
Exercise Room |
4.45 m |
3.42 m |
4.45 m x 3.42 m |
|
Basement |
Workshop |
3.69 m |
3.68 m |
3.69 m x 3.68 m |
|
Basement |
Utility Room |
4.3 m |
4.03 m |
4.3 m x 4.03 m |
|
Ground Level |
Living Room |
4.64 m |
3.54 m |
4.64 m x 3.54 m |
|
Ground Level |
Dining Room |
5.25 m |
3.54 m |
5.25 m x 3.54 m |
|
Ground Level |
Kitchen |
3.85 m |
3.85 m |
3.85 m x 3.85 m |
|
Ground Level |
Laundry Room |
2.8 m |
2.1 m |
2.8 m x 2.1 m |
|
Ground Level |
Office |
4.03 m |
1 m |
4.03 m x 1 m |
|
Ground Level |
Foyer |
4.6 m |
4 m |
4.6 m x 4 m |
|
Ground Level |
Family Room |
5.34 m |
4 m |
5.34 m x 4 m |
|
Ground Level |
Eating Area |
4.82 m |
3.39 m |
4.82 m x 3.39 m |
https://www.realtor.ca/real-estate/28360909/27-sherk-crescent-ottawa-9007-kanata-kanata-lakesheritage-hills



