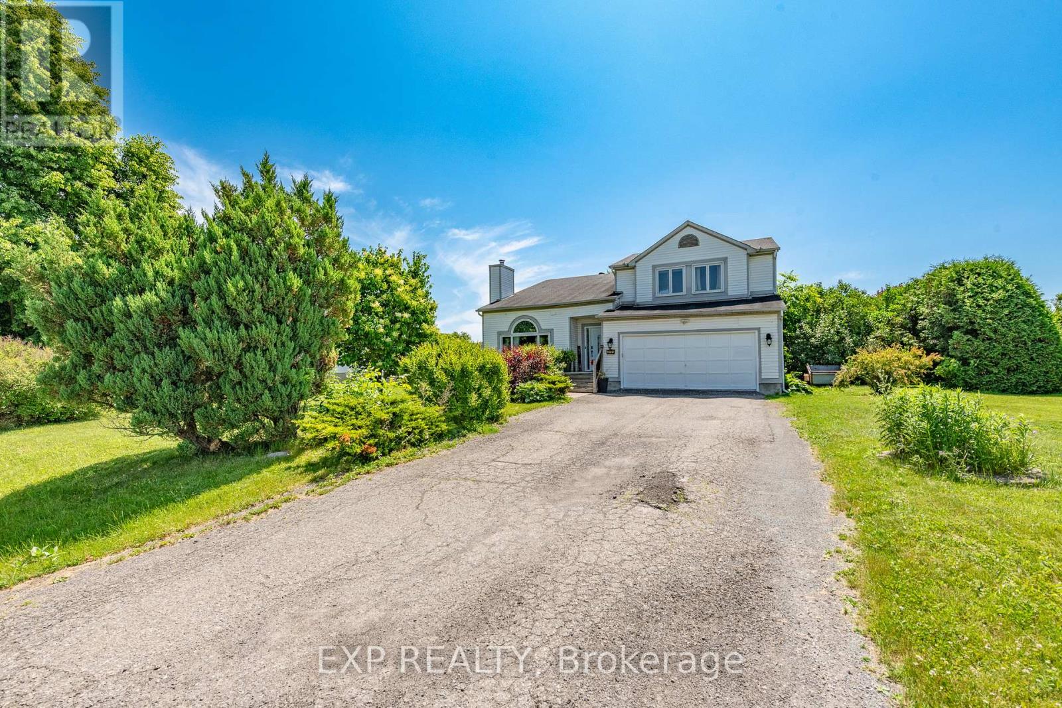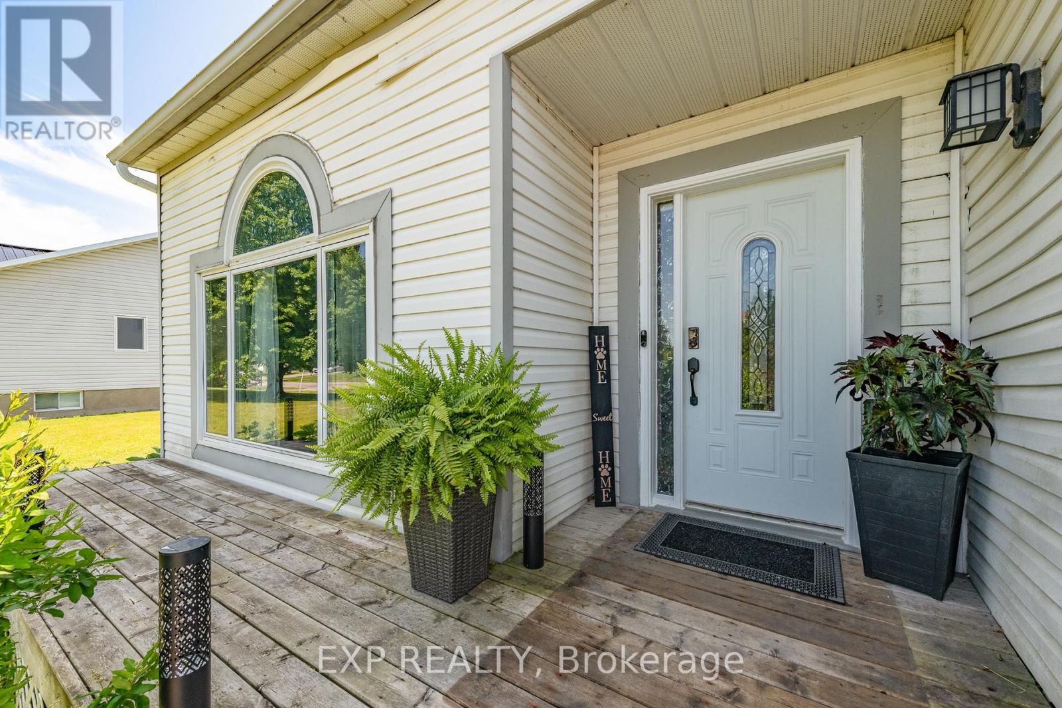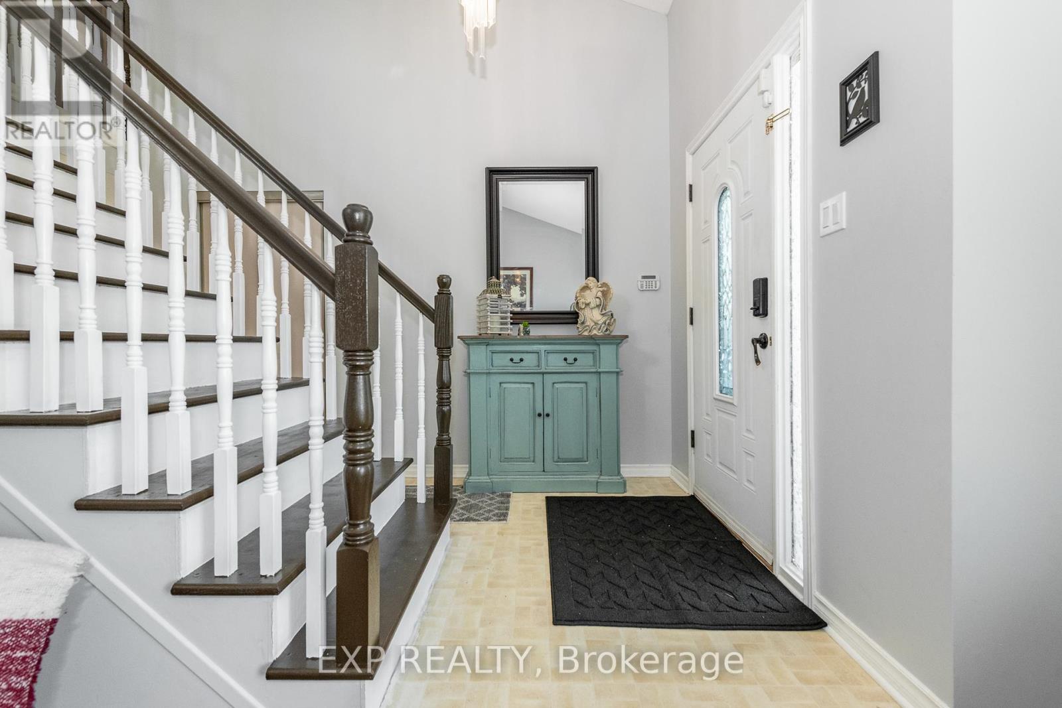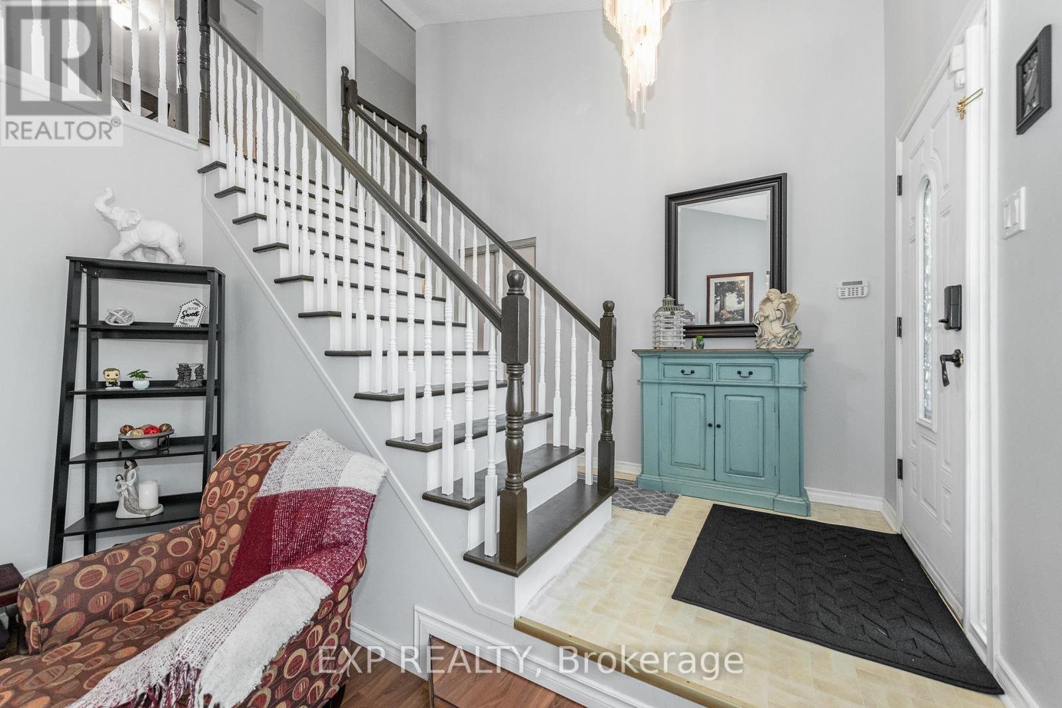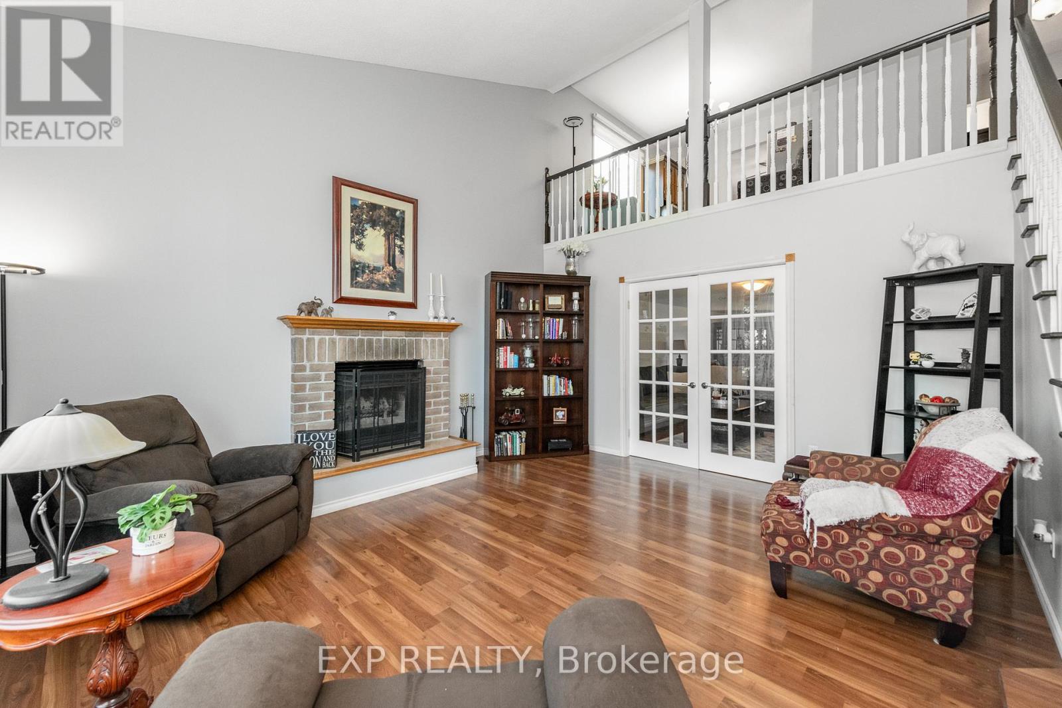4 Bedroom
3 Bathroom
2,000 - 2,500 ft2
Fireplace
Central Air Conditioning
Forced Air
$719,900
Welcome to this spacious 4-bedroom, 3-bathroom home nestled in the charming, family-friendly community of Metcalfe just 20 minutes south of Ottawa. Situated on a large lot with a generous yard, this freshly painted home offers a peaceful, small-town feel with the convenience of a quick commute to the city. Step inside to a cozy living room featuring a wood-burning fireplace, perfect for relaxing evenings, which flows into a bright rec room with a walkout to the expansive backyard. The functional layout continues upstairs with a versatile den space, formal dining room, breakfast area, kitchen, and three well-sized bedrooms, one of which is the spacious primary complete with its own private ensuite. The fourth bedroom is conveniently located on the main level, ideal for guests, older family members, or a home office. With a main floor walkout and an optimal layout, this home also offers great potential for an in-law suite, making it a perfect blend of comfort, flexibility, and opportunity in a tranquil and welcoming neighbourhood. (id:56864)
Property Details
|
MLS® Number
|
X12245917 |
|
Property Type
|
Single Family |
|
Community Name
|
1602 - Metcalfe |
|
Parking Space Total
|
8 |
Building
|
Bathroom Total
|
3 |
|
Bedrooms Above Ground
|
3 |
|
Bedrooms Below Ground
|
1 |
|
Bedrooms Total
|
4 |
|
Amenities
|
Fireplace(s) |
|
Appliances
|
Dishwasher, Dryer, Range, Stove, Washer, Window Coverings, Refrigerator |
|
Construction Style Attachment
|
Detached |
|
Cooling Type
|
Central Air Conditioning |
|
Fireplace Present
|
Yes |
|
Fireplace Total
|
1 |
|
Foundation Type
|
Poured Concrete |
|
Half Bath Total
|
1 |
|
Heating Fuel
|
Natural Gas |
|
Heating Type
|
Forced Air |
|
Stories Total
|
2 |
|
Size Interior
|
2,000 - 2,500 Ft2 |
|
Type
|
House |
Parking
Land
|
Acreage
|
No |
|
Sewer
|
Septic System |
|
Size Depth
|
216 Ft ,2 In |
|
Size Frontage
|
100 Ft ,1 In |
|
Size Irregular
|
100.1 X 216.2 Ft |
|
Size Total Text
|
100.1 X 216.2 Ft |
Rooms
| Level |
Type |
Length |
Width |
Dimensions |
|
Second Level |
Primary Bedroom |
3.73 m |
3.99 m |
3.73 m x 3.99 m |
|
Second Level |
Bathroom |
1.91 m |
1.42 m |
1.91 m x 1.42 m |
|
Second Level |
Bathroom |
1.93 m |
1.47 m |
1.93 m x 1.47 m |
|
Second Level |
Loft |
3.56 m |
2.95 m |
3.56 m x 2.95 m |
|
Second Level |
Kitchen |
2.87 m |
3.25 m |
2.87 m x 3.25 m |
|
Second Level |
Eating Area |
2.87 m |
3.43 m |
2.87 m x 3.43 m |
|
Second Level |
Dining Room |
3.18 m |
3.18 m |
3.18 m x 3.18 m |
|
Second Level |
Bedroom 2 |
3.02 m |
3.1 m |
3.02 m x 3.1 m |
|
Second Level |
Bedroom 3 |
3 m |
3.53 m |
3 m x 3.53 m |
|
Ground Level |
Living Room |
4.24 m |
4.85 m |
4.24 m x 4.85 m |
|
Ground Level |
Recreational, Games Room |
4.24 m |
6.81 m |
4.24 m x 6.81 m |
|
Ground Level |
Bedroom |
1.93 m |
1.4 m |
1.93 m x 1.4 m |
|
Ground Level |
Bedroom |
3.18 m |
3.53 m |
3.18 m x 3.53 m |
https://www.realtor.ca/real-estate/28522252/2721-glen-street-ottawa-1602-metcalfe

