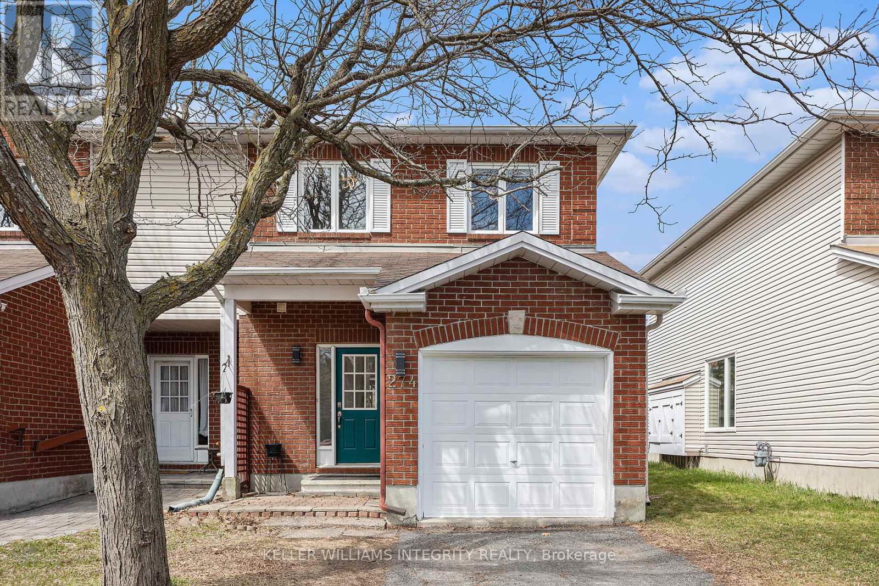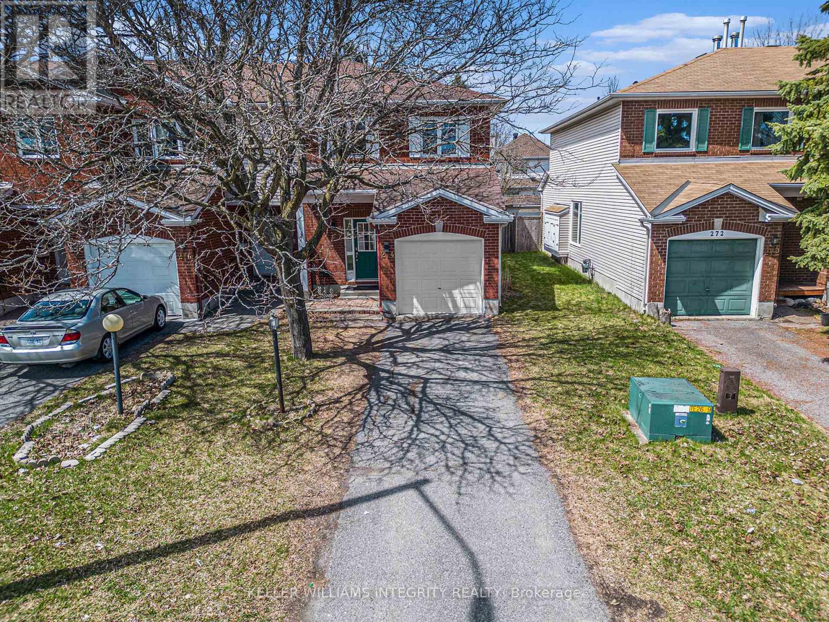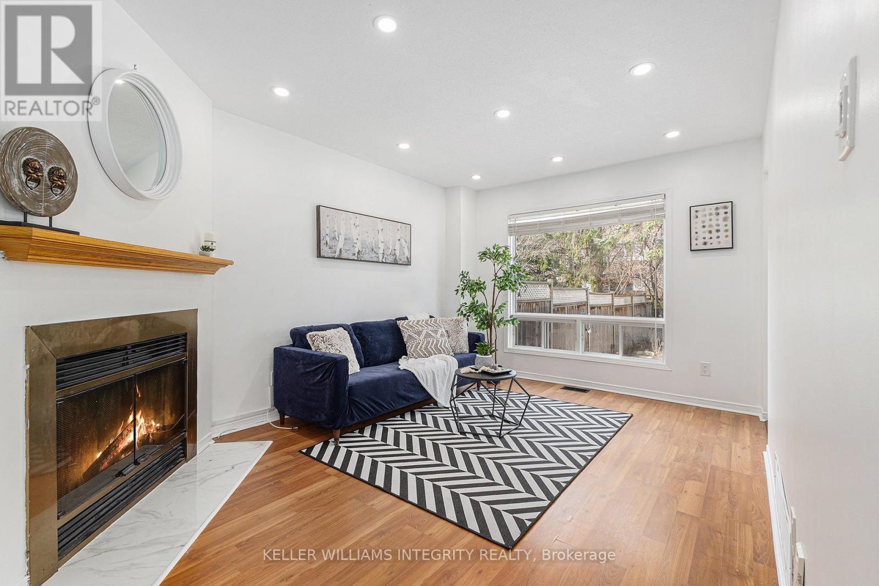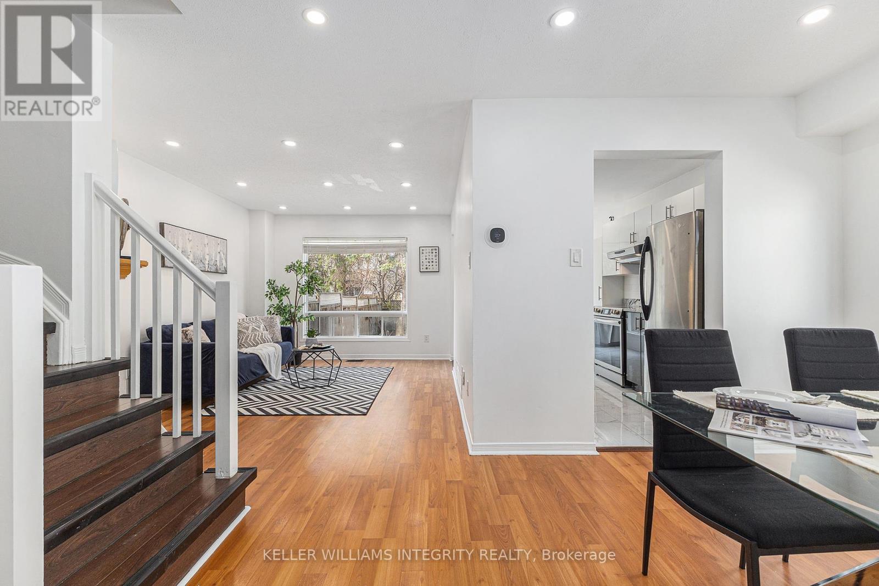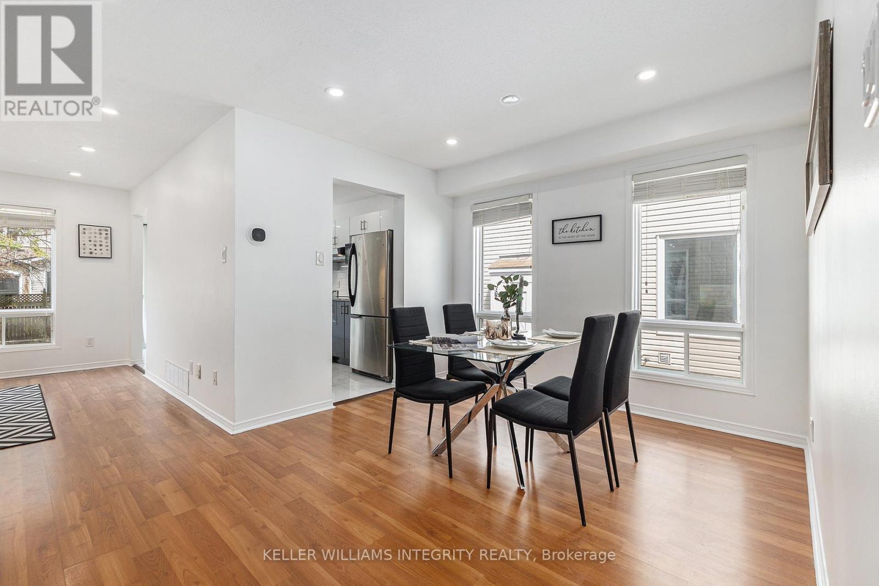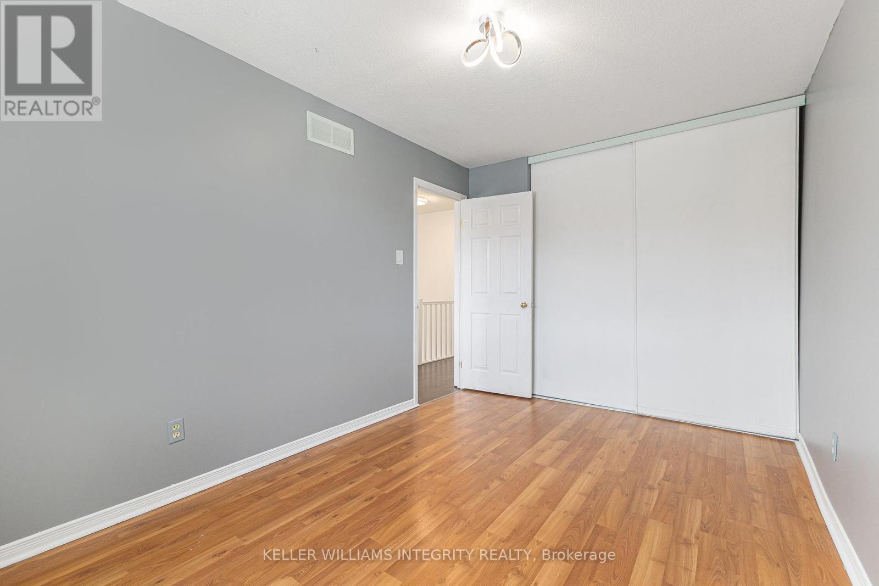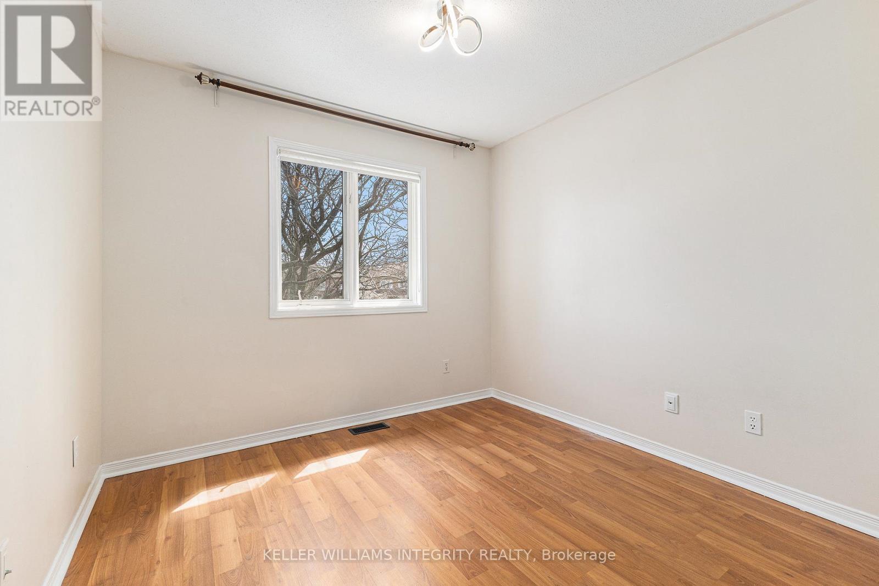3 Bedroom
3 Bathroom
1,500 - 2,000 ft2
Fireplace
Central Air Conditioning
Forced Air
$599,000
Specious END-UNIT Townhome ,ready to move, in Barrhaven in a Very desirable neighborhood , beautiful red brick ,Fresh painted ,inside you will find main floor plan with dining area, powder room , living room , newly RENOVATED kitchen withs stainless appliances and Granite countertop , Oversized windows give natural light . second floor with 3 great sized bedrooms , main bathroom, Large master with ensuite and walk-in closet, Lower level also newly finished with ample storage area. AC & Furnace 2018 , HWT 2025, Fully fenced private backyard and extended driveway that can include 2 cars in addition to attached inside entrance garage with automatic opener. Prime location Close to great schools, parks, shopping & public transit routes. (id:56864)
Property Details
|
MLS® Number
|
X12113009 |
|
Property Type
|
Single Family |
|
Community Name
|
7710 - Barrhaven East |
|
Parking Space Total
|
3 |
Building
|
Bathroom Total
|
3 |
|
Bedrooms Above Ground
|
3 |
|
Bedrooms Total
|
3 |
|
Amenities
|
Fireplace(s) |
|
Appliances
|
Garage Door Opener Remote(s), Dishwasher, Dryer, Hood Fan, Stove, Washer, Refrigerator |
|
Basement Development
|
Finished |
|
Basement Type
|
N/a (finished) |
|
Construction Style Attachment
|
Attached |
|
Cooling Type
|
Central Air Conditioning |
|
Exterior Finish
|
Brick |
|
Fireplace Present
|
Yes |
|
Foundation Type
|
Poured Concrete |
|
Half Bath Total
|
1 |
|
Heating Fuel
|
Natural Gas |
|
Heating Type
|
Forced Air |
|
Stories Total
|
2 |
|
Size Interior
|
1,500 - 2,000 Ft2 |
|
Type
|
Row / Townhouse |
|
Utility Water
|
Municipal Water |
Parking
Land
|
Acreage
|
No |
|
Sewer
|
Sanitary Sewer |
|
Size Depth
|
117 Ft ,4 In |
|
Size Frontage
|
26 Ft ,2 In |
|
Size Irregular
|
26.2 X 117.4 Ft |
|
Size Total Text
|
26.2 X 117.4 Ft |
https://www.realtor.ca/real-estate/28241533/274-stoneway-drive-w-ottawa-7710-barrhaven-east

