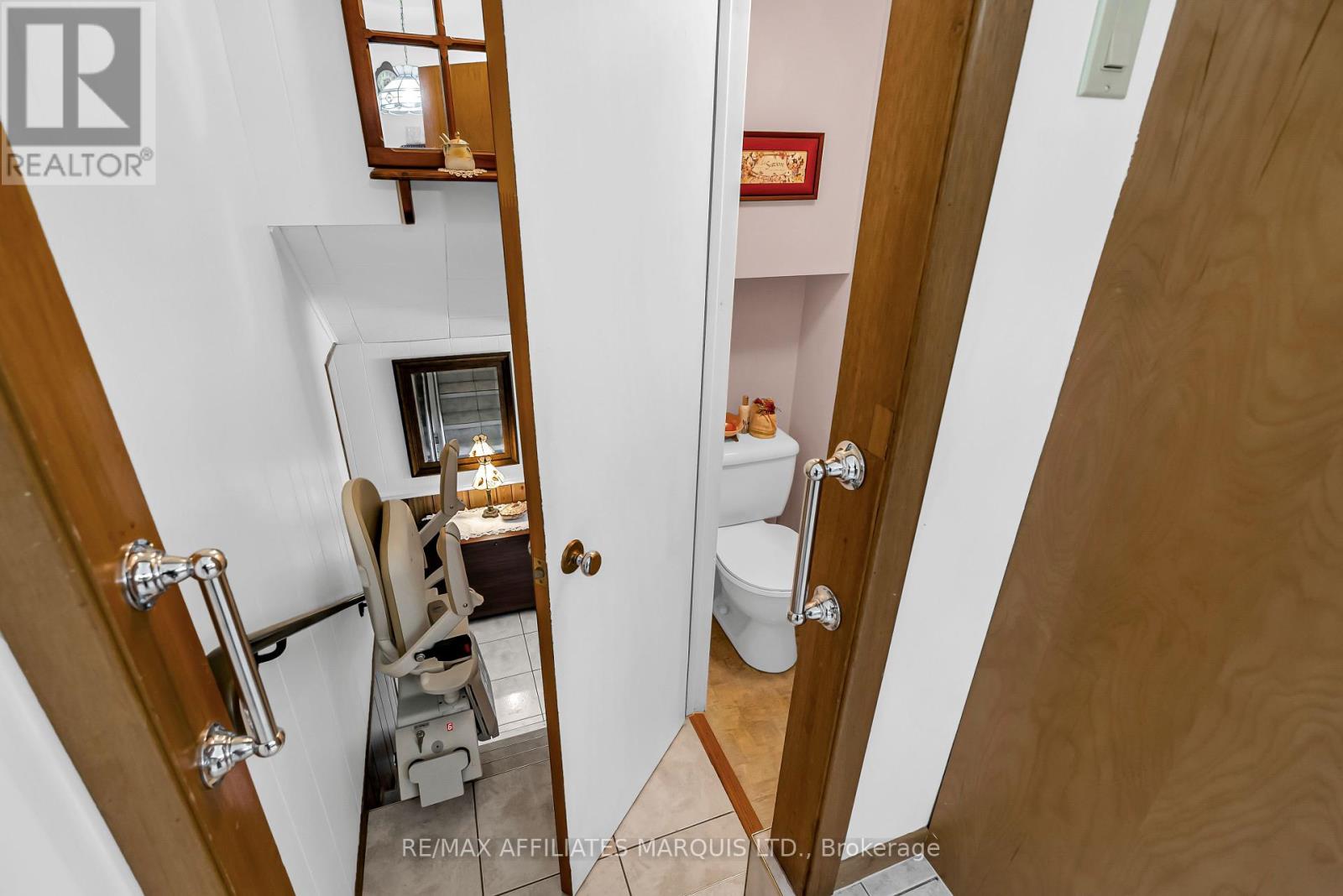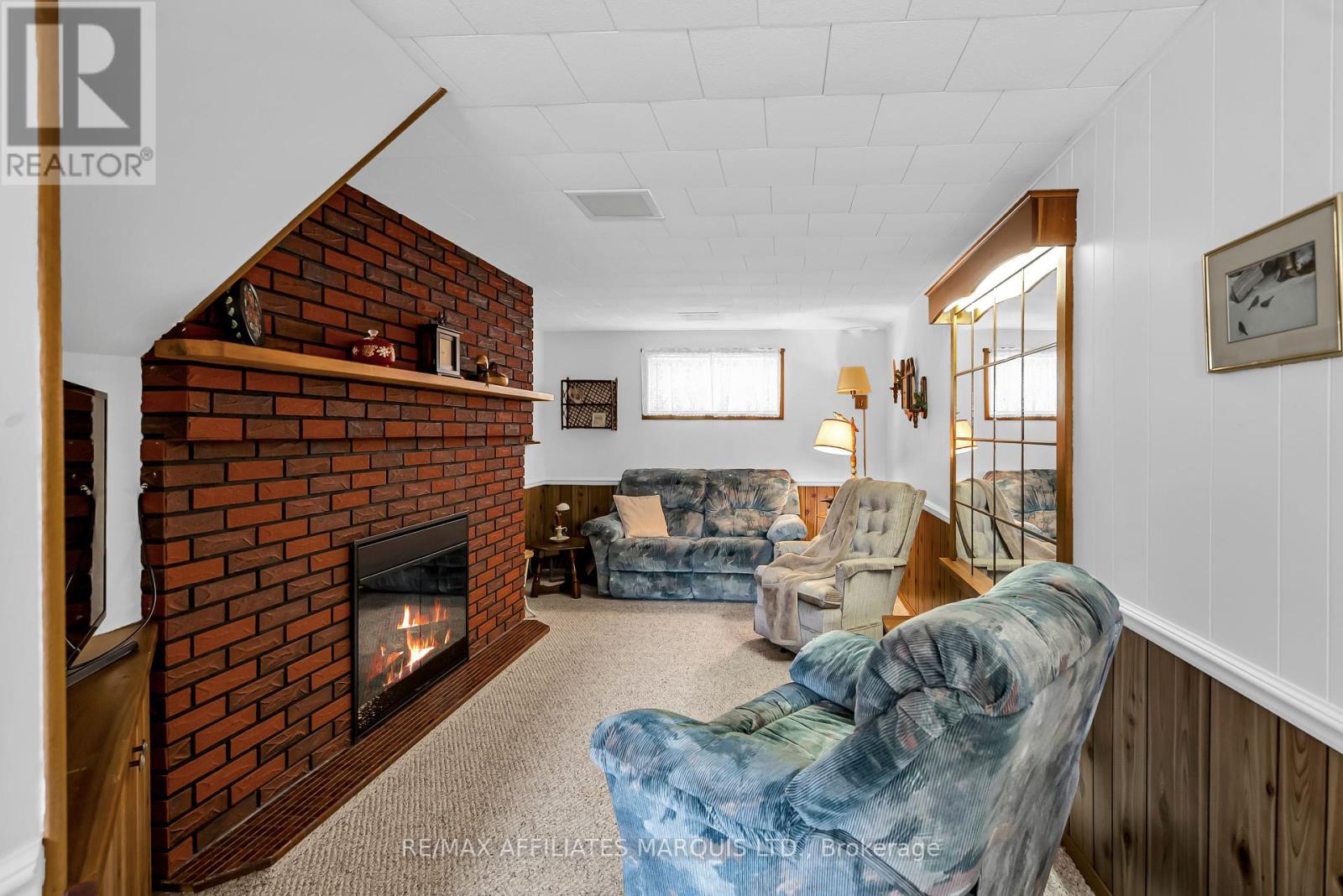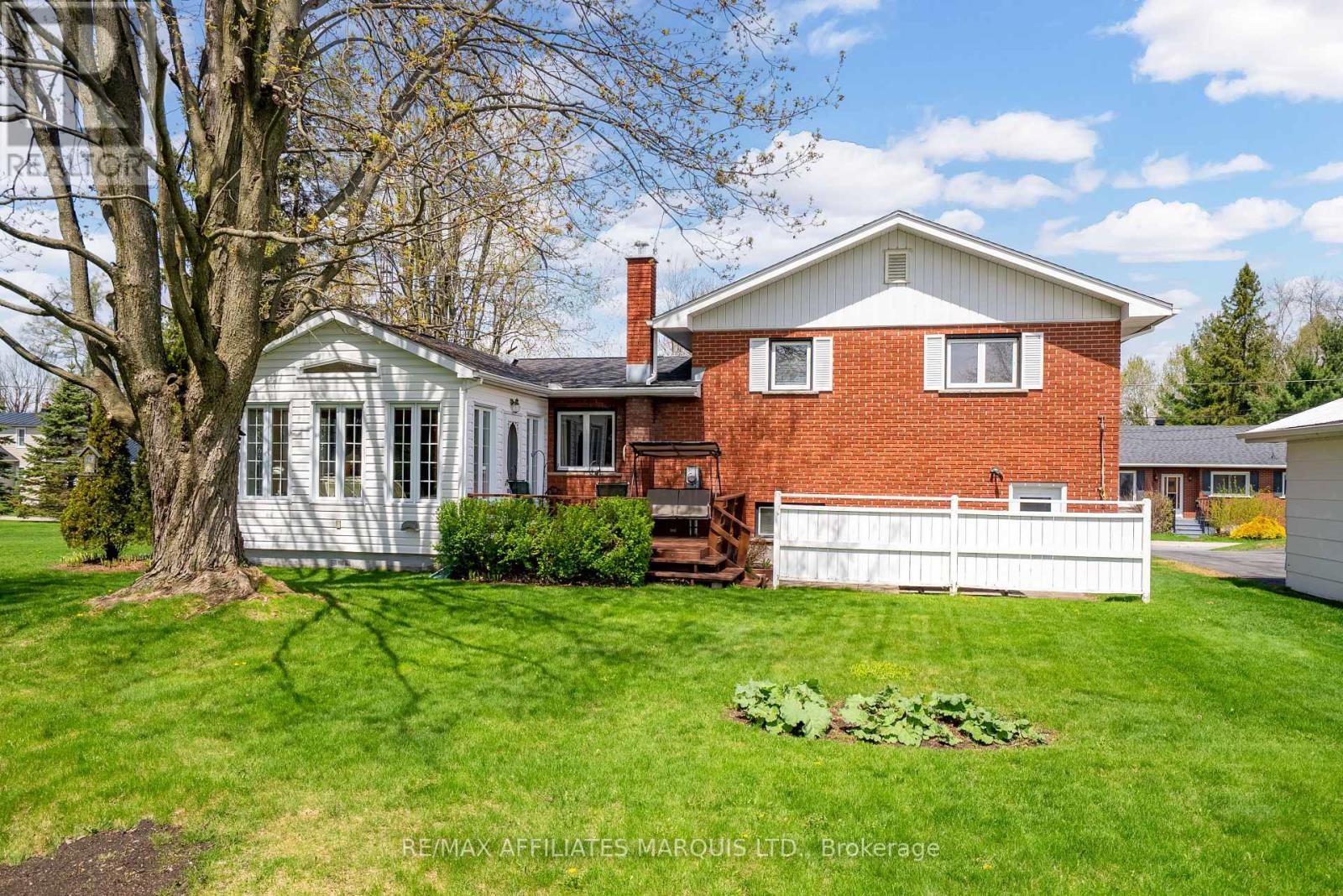3 Bedroom
2 Bathroom
1,100 - 1,500 ft2
Fireplace
Central Air Conditioning
Forced Air
$350,000
Nestled in the vibrant community of Maxville home to the world-renowned Glengarry Highland Games this lovely brick side-split offers comfort, charm, and the kind of small-town pride that runs deep in the roots of Glengarry County. Step inside to find a spacious living room filled with natural light, an updated kitchen designed for everyday function and family connection, and a dining room with hardwood floors with patio doors leading into a beautiful four-season sunroom an ideal spot to enjoy your morning coffee or unwind at the end of the day, no matter the season. Upstairs, you'll find three comfortable bedrooms and a bright 4-piece bathroom. The lower level features a welcoming family room with an electric fireplace perfect for cozy evenings while the basement offers generous storage and utility space. Whether you're looking to put down roots or reconnect with your Glengarry heritage, this home offers more than just a place to live it offers a sense of belonging. (id:56864)
Property Details
|
MLS® Number
|
X12131846 |
|
Property Type
|
Single Family |
|
Community Name
|
718 - Maxville |
|
Parking Space Total
|
2 |
Building
|
Bathroom Total
|
2 |
|
Bedrooms Above Ground
|
3 |
|
Bedrooms Total
|
3 |
|
Amenities
|
Fireplace(s) |
|
Appliances
|
Water Softener, Dishwasher, Dryer, Hood Fan, Microwave, Stove, Washer, Refrigerator |
|
Basement Development
|
Unfinished |
|
Basement Type
|
N/a (unfinished) |
|
Construction Style Attachment
|
Detached |
|
Construction Style Split Level
|
Sidesplit |
|
Cooling Type
|
Central Air Conditioning |
|
Exterior Finish
|
Brick, Vinyl Siding |
|
Fireplace Present
|
Yes |
|
Fireplace Total
|
1 |
|
Foundation Type
|
Block |
|
Half Bath Total
|
1 |
|
Heating Fuel
|
Oil |
|
Heating Type
|
Forced Air |
|
Size Interior
|
1,100 - 1,500 Ft2 |
|
Type
|
House |
|
Utility Water
|
Municipal Water |
Parking
Land
|
Acreage
|
No |
|
Sewer
|
Sanitary Sewer |
|
Size Depth
|
129 Ft ,6 In |
|
Size Frontage
|
66 Ft |
|
Size Irregular
|
66 X 129.5 Ft |
|
Size Total Text
|
66 X 129.5 Ft |
Rooms
| Level |
Type |
Length |
Width |
Dimensions |
|
Basement |
Utility Room |
7.47 m |
7.34 m |
7.47 m x 7.34 m |
|
Lower Level |
Family Room |
3.27 m |
8.52 m |
3.27 m x 8.52 m |
|
Main Level |
Living Room |
5.87 m |
3.86 m |
5.87 m x 3.86 m |
|
Main Level |
Kitchen |
4.31 m |
3.38 m |
4.31 m x 3.38 m |
|
Main Level |
Dining Room |
3.06 m |
3.48 m |
3.06 m x 3.48 m |
|
Main Level |
Sunroom |
3.98 m |
3.68 m |
3.98 m x 3.68 m |
|
Upper Level |
Primary Bedroom |
3.89 m |
3.38 m |
3.89 m x 3.38 m |
|
Upper Level |
Bathroom |
2.77 m |
2.25 m |
2.77 m x 2.25 m |
|
Upper Level |
Bedroom 2 |
3.29 m |
3.69 m |
3.29 m x 3.69 m |
|
Upper Level |
Bedroom 3 |
2.61 m |
4.05 m |
2.61 m x 4.05 m |
https://www.realtor.ca/real-estate/28276352/28-catherine-street-e-north-glengarry-718-maxville


















































