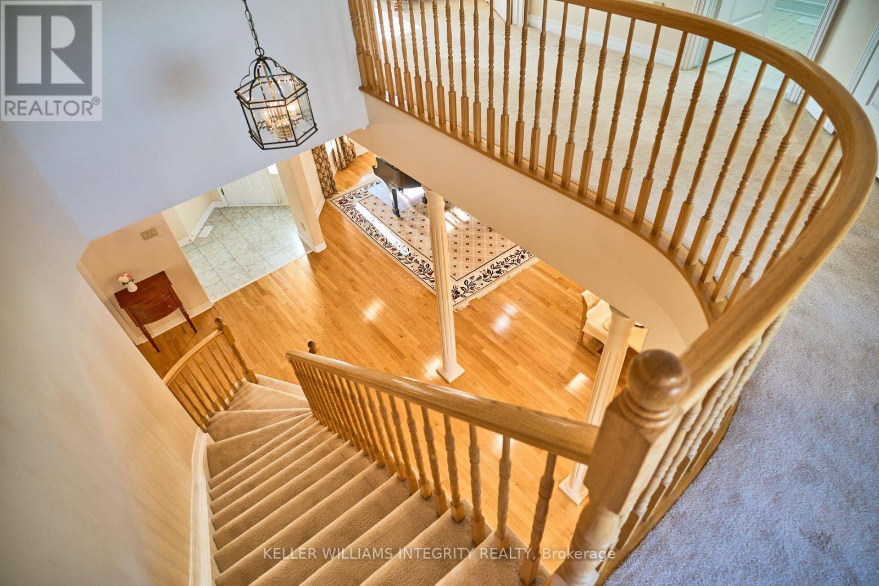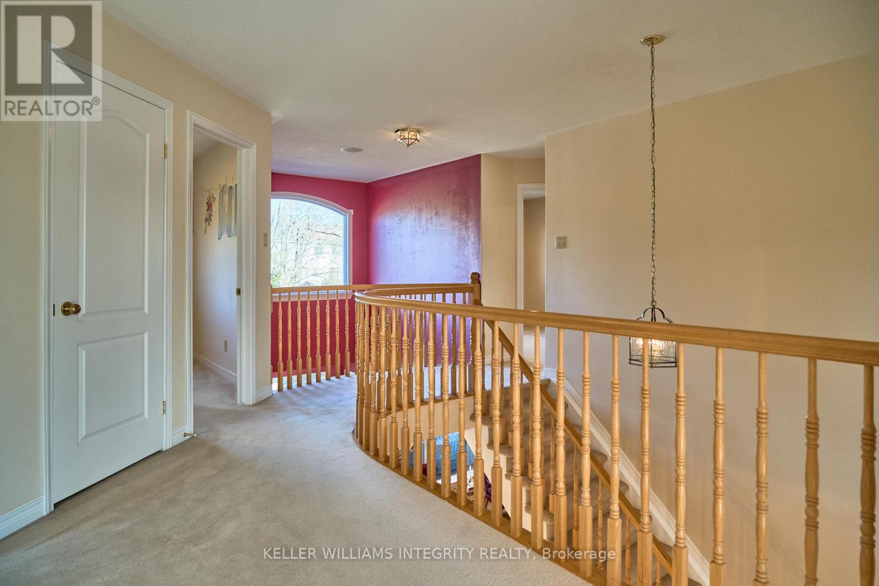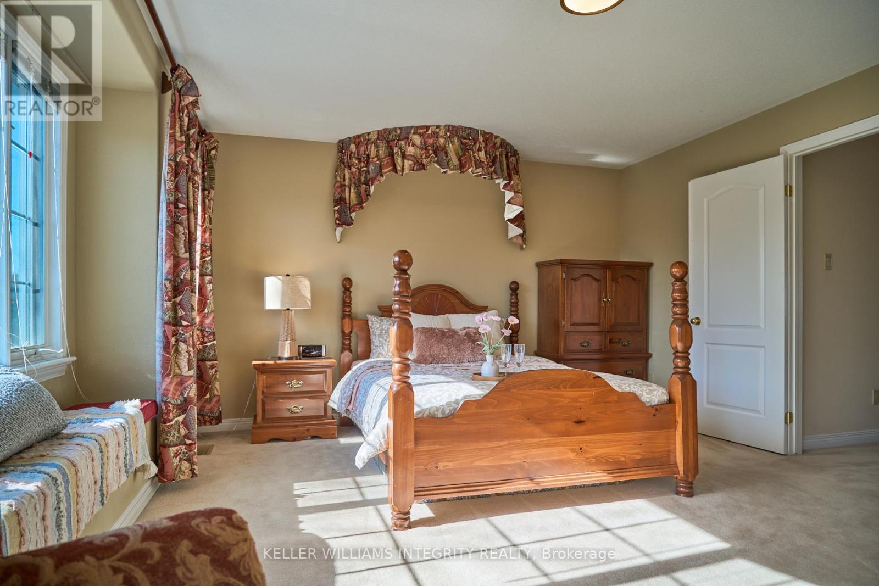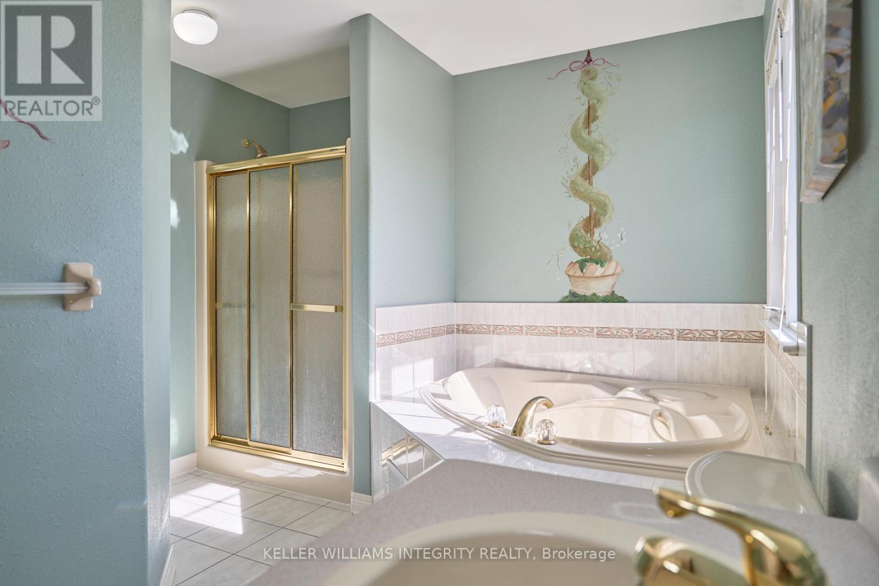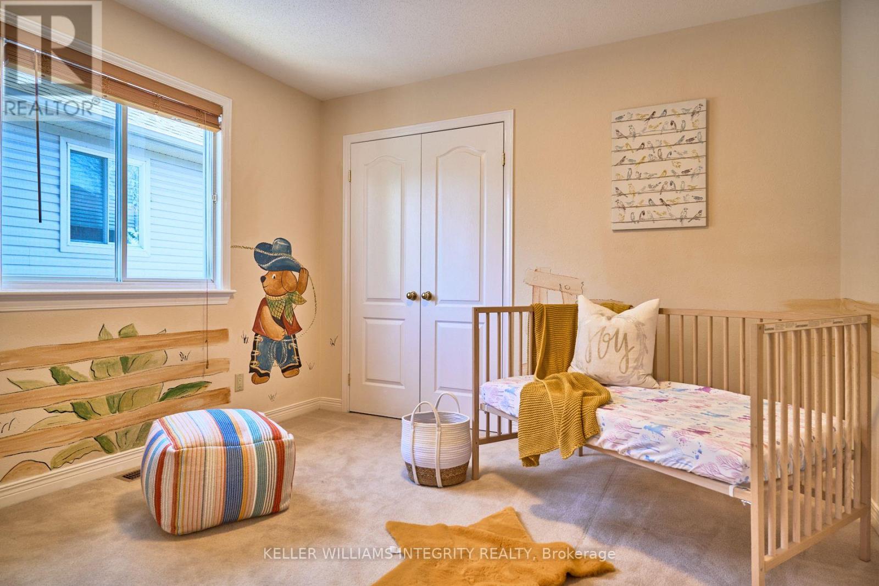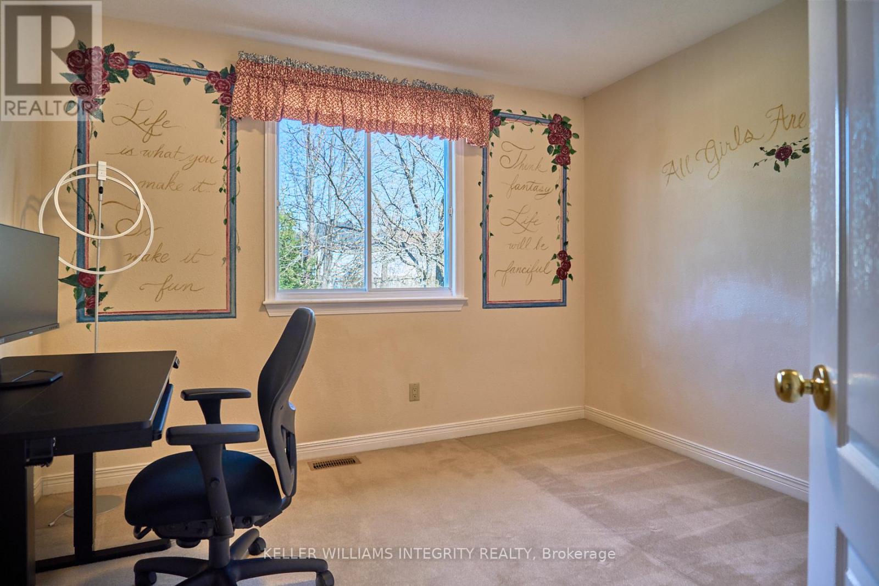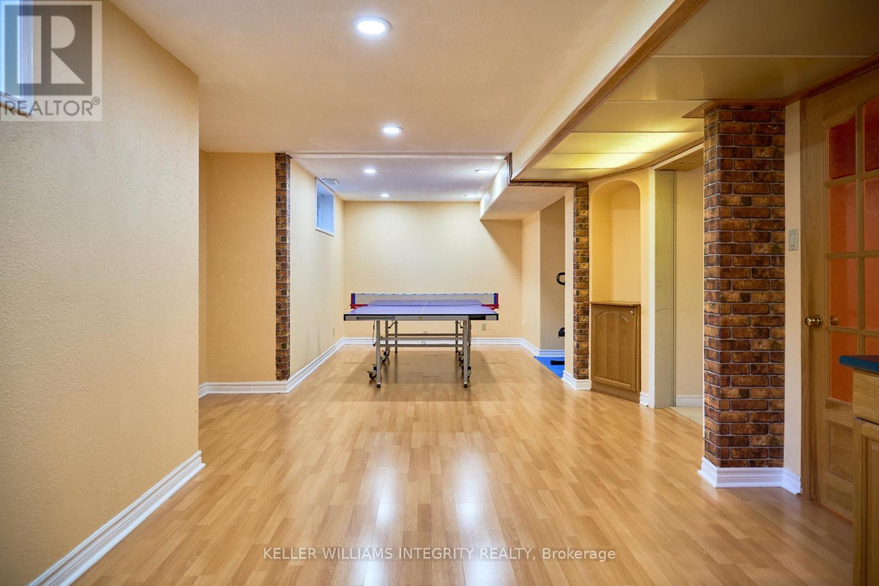28 Evanshen Crescent Ottawa, Ontario K2K 2Z6
$958,000
Open House Sat & Sun (May 3rd & 4th) 2-4pm! Welcome to this stunning Tamarack model home offering 3,000 sq. ft. of classic living space, nestled on a premium 45 x 148 lot backing onto trees and rock hills in prestigious Kanata Lakes! Perfectly located within walking distance to parks, top-rated schools, Kanata Centrum, and transit to downtown Ottawa, this beautifully maintained home boasts many builder's premium upgrades. Enjoy 9-foot ceilings, pot lighting, hardwood floors on the main level, 4 wired ceiling speakers, and a spacious fenced yard. The main floor features formal living and dining areas, a cozy family room, an office, a kitchen with eating area, a powder room, and a laundry room (rough-in). Upstairs, you will find four spacious bedrooms and two full baths, including a luxurious primary suite with double door entry, walk-in closet, upgraded 5-piece ensuite with ceramic tile, brass fixtures, and a Jacuzzi tub. The fully finished basement offers a home theatre, recreation space with wet-bar, additional laundry room, and ample storage. Move-in ready and a rare find in an unbeatable location! Upgrades: AC - 2024, Furnace - 2014; Roof - 2011; New garage door - 2025; Garage opener with Wi-Fi - 2025 (id:56864)
Open House
This property has open houses!
2:00 pm
Ends at:4:00 pm
2:00 pm
Ends at:4:00 pm
Property Details
| MLS® Number | X12111667 |
| Property Type | Single Family |
| Community Name | 9007 - Kanata - Kanata Lakes/Heritage Hills |
| Equipment Type | Water Heater |
| Parking Space Total | 6 |
| Rental Equipment Type | Water Heater |
Building
| Bathroom Total | 3 |
| Bedrooms Above Ground | 4 |
| Bedrooms Total | 4 |
| Age | 16 To 30 Years |
| Amenities | Fireplace(s) |
| Appliances | Garage Door Opener Remote(s), Dishwasher, Dryer, Stove, Washer, Refrigerator |
| Basement Development | Finished |
| Basement Type | N/a (finished) |
| Construction Style Attachment | Detached |
| Cooling Type | Central Air Conditioning |
| Exterior Finish | Brick, Vinyl Siding |
| Fireplace Present | Yes |
| Fireplace Total | 1 |
| Foundation Type | Concrete |
| Half Bath Total | 1 |
| Heating Fuel | Natural Gas |
| Heating Type | Forced Air |
| Stories Total | 2 |
| Size Interior | 2,000 - 2,500 Ft2 |
| Type | House |
| Utility Water | Municipal Water |
Parking
| Attached Garage | |
| Garage |
Land
| Acreage | No |
| Landscape Features | Landscaped |
| Sewer | Sanitary Sewer |
| Size Depth | 148 Ft |
| Size Frontage | 45 Ft |
| Size Irregular | 45 X 148 Ft |
| Size Total Text | 45 X 148 Ft |
Rooms
| Level | Type | Length | Width | Dimensions |
|---|---|---|---|---|
| Second Level | Primary Bedroom | 5.03 m | 5.03 m x Measurements not available | |
| Second Level | Bedroom 2 | 3.48 m | 3.05 m | 3.48 m x 3.05 m |
| Second Level | Bedroom 3 | 3.35 m | 3.05 m | 3.35 m x 3.05 m |
| Second Level | Bedroom 4 | 3.35 m | 2 m | 3.35 m x 2 m |
| Basement | Recreational, Games Room | 3.35 m | 5.79 m | 3.35 m x 5.79 m |
| Basement | Family Room | 4.27 m | 5.49 m | 4.27 m x 5.49 m |
| Main Level | Living Room | 3.48 m | 4.44 m | 3.48 m x 4.44 m |
| Main Level | Dining Room | 3.48 m | 3.18 m | 3.48 m x 3.18 m |
| Main Level | Kitchen | 3.48 m | 3.2 m | 3.48 m x 3.2 m |
| Main Level | Family Room | 3.35 m | 4.33 m | 3.35 m x 4.33 m |
| Main Level | Den | 3.35 m | 2.9 m | 3.35 m x 2.9 m |
Contact Us
Contact us for more information




















