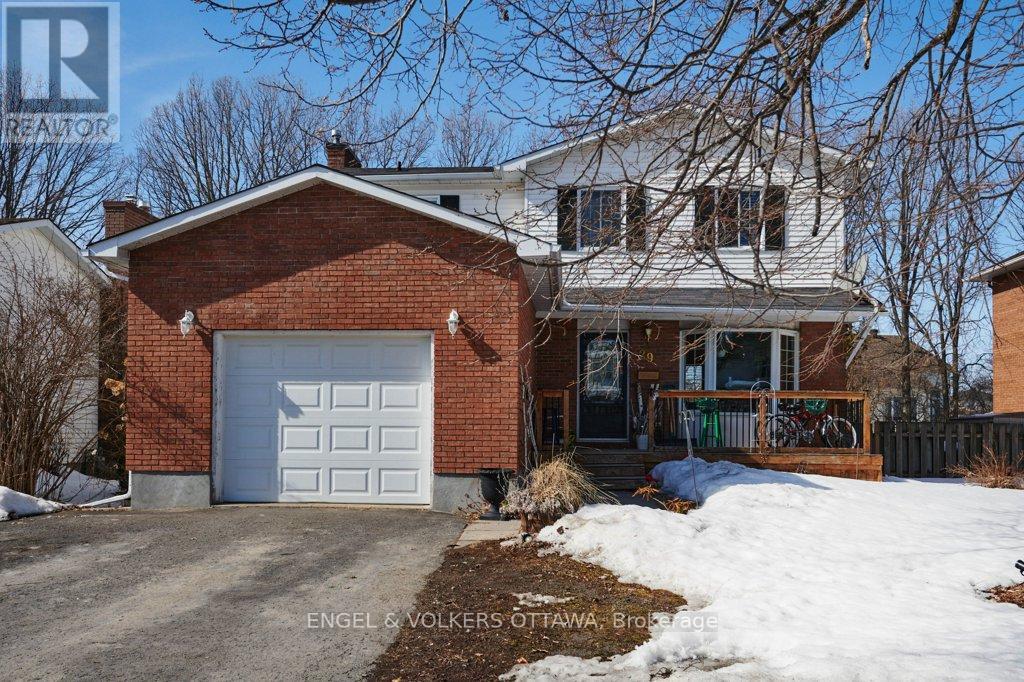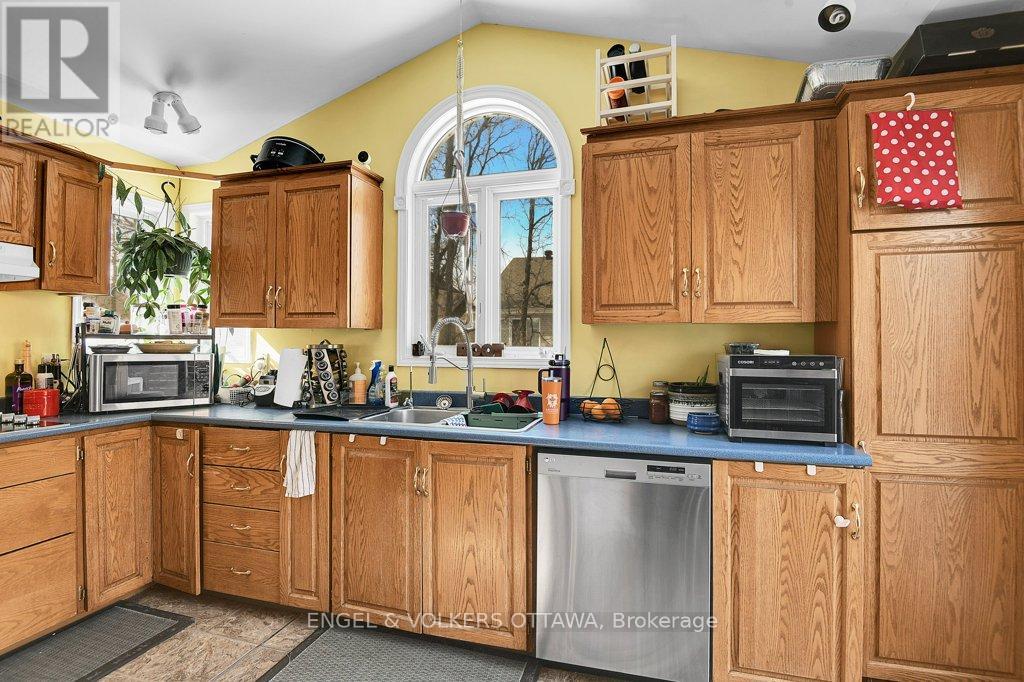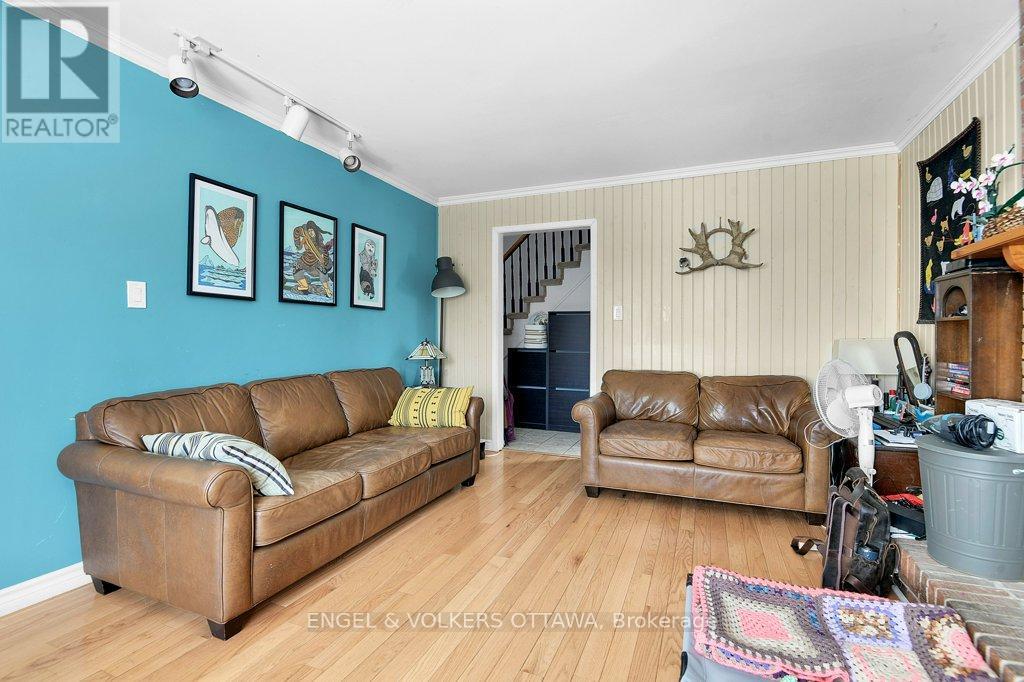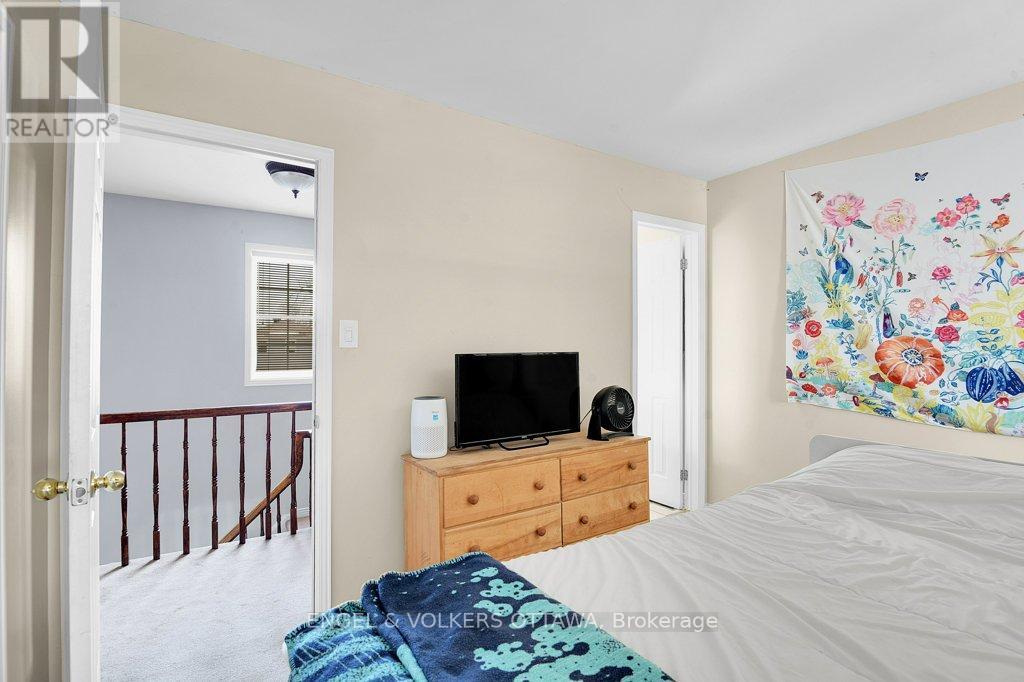29 Gale Street Mississippi Mills, Ontario K0A 1A0
4 Bedroom
3 Bathroom
2,000 - 2,500 ft2
Fireplace
Central Air Conditioning
Forced Air
$729,900
Welcome to this beautiful detached 4-bedroom home in the heart of Almonte! Nestled in a family-friendly neighborhood, this home offers spacious living and a fantastic location just minutes from parks, schools, shopping, the hospital, and more. Enjoy a bright and inviting layout, perfect for growing families or those who love to entertain. Don't miss this opportunity to own a wonderful home in a thriving community! 24 hours irrevocable on all offers. (id:56864)
Property Details
| MLS® Number | X12035561 |
| Property Type | Single Family |
| Community Name | 911 - Almonte |
| Equipment Type | Water Heater |
| Parking Space Total | 4 |
| Rental Equipment Type | Water Heater |
Building
| Bathroom Total | 3 |
| Bedrooms Above Ground | 4 |
| Bedrooms Total | 4 |
| Amenities | Fireplace(s) |
| Basement Development | Unfinished |
| Basement Type | N/a (unfinished) |
| Construction Style Attachment | Detached |
| Cooling Type | Central Air Conditioning |
| Exterior Finish | Brick |
| Fireplace Present | Yes |
| Fireplace Total | 1 |
| Foundation Type | Concrete |
| Half Bath Total | 1 |
| Heating Fuel | Natural Gas |
| Heating Type | Forced Air |
| Stories Total | 2 |
| Size Interior | 2,000 - 2,500 Ft2 |
| Type | House |
| Utility Water | Municipal Water |
Parking
| Attached Garage | |
| Garage |
Land
| Acreage | No |
| Sewer | Sanitary Sewer |
| Size Depth | 114 Ft ,7 In |
| Size Frontage | 60 Ft |
| Size Irregular | 60 X 114.6 Ft |
| Size Total Text | 60 X 114.6 Ft |
Rooms
| Level | Type | Length | Width | Dimensions |
|---|---|---|---|---|
| Second Level | Bathroom | 2.79 m | 1.37 m | 2.79 m x 1.37 m |
| Second Level | Primary Bedroom | 4.69 m | 3.53 m | 4.69 m x 3.53 m |
| Second Level | Bedroom | 3.58 m | 3.17 m | 3.58 m x 3.17 m |
| Second Level | Bedroom 2 | 3.12 m | 2.79 m | 3.12 m x 2.79 m |
| Second Level | Bedroom 3 | 3.96 m | 3.53 m | 3.96 m x 3.53 m |
| Lower Level | Other | 3.96 m | 3.35 m | 3.96 m x 3.35 m |
| Main Level | Foyer | 3.98 m | 2.74 m | 3.98 m x 2.74 m |
| Main Level | Living Room | 4.29 m | 3.53 m | 4.29 m x 3.53 m |
| Main Level | Kitchen | 7.97 m | 4.36 m | 7.97 m x 4.36 m |
| Main Level | Dining Room | 3.53 m | 3.2 m | 3.53 m x 3.2 m |
| Main Level | Family Room | 5.02 m | 3.81 m | 5.02 m x 3.81 m |
| Main Level | Laundry Room | 2.69 m | 2.29 m | 2.69 m x 2.29 m |
| Other | Bathroom | Measurements not available | ||
| Other | Bathroom | Measurements not available |
https://www.realtor.ca/real-estate/28060448/29-gale-street-mississippi-mills-911-almonte
Contact Us
Contact us for more information



































