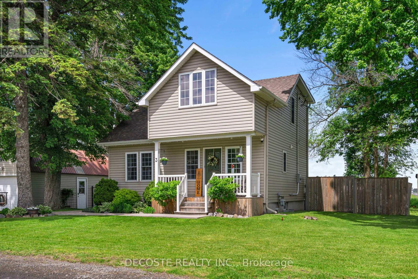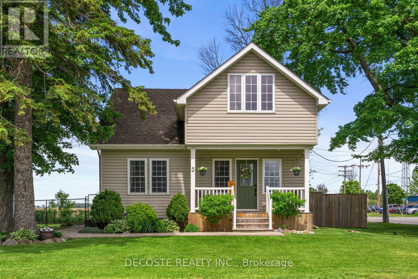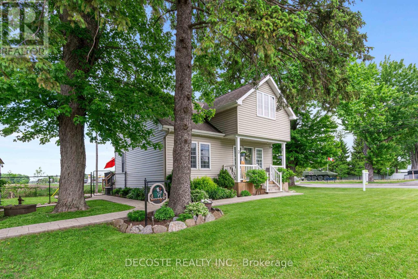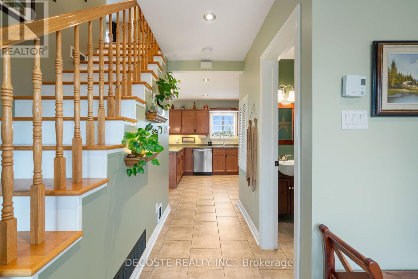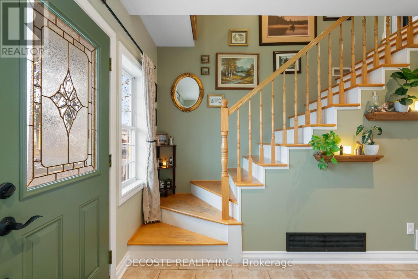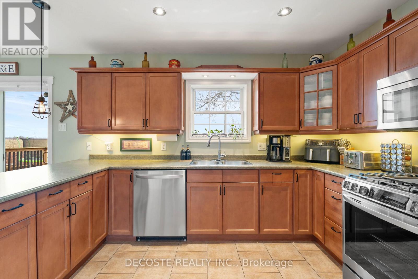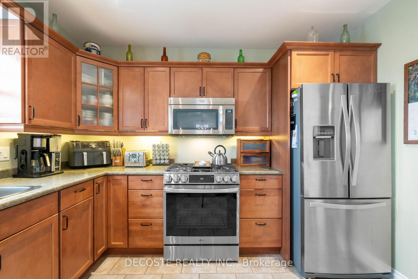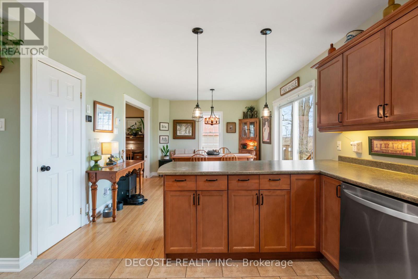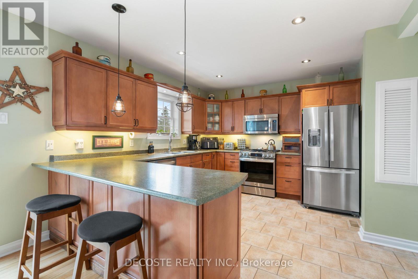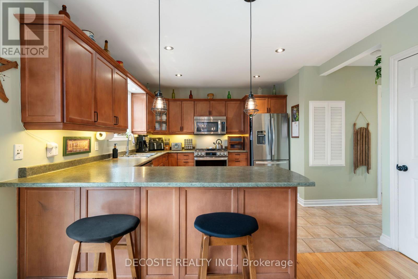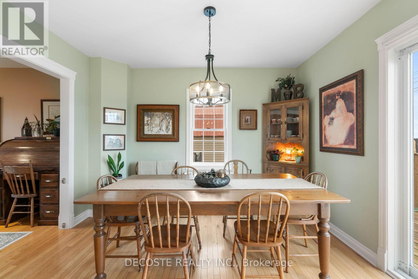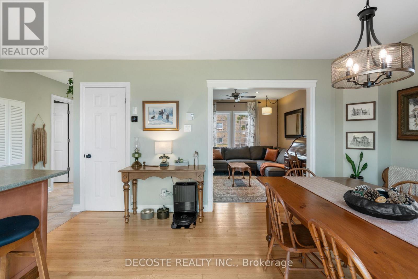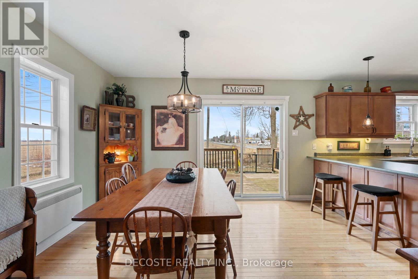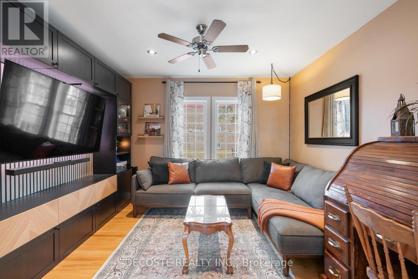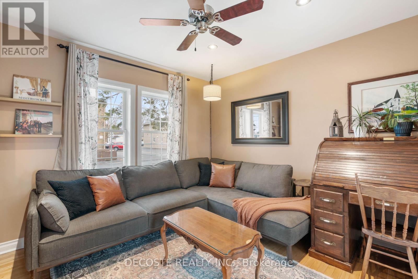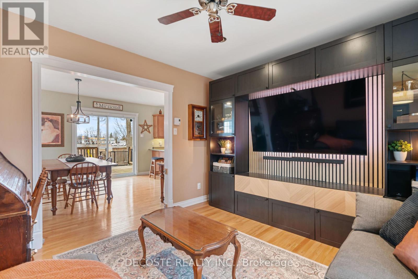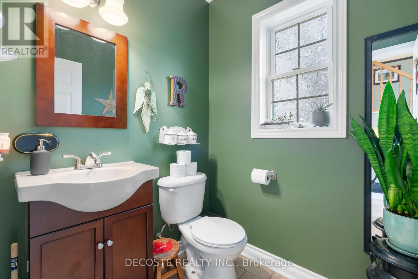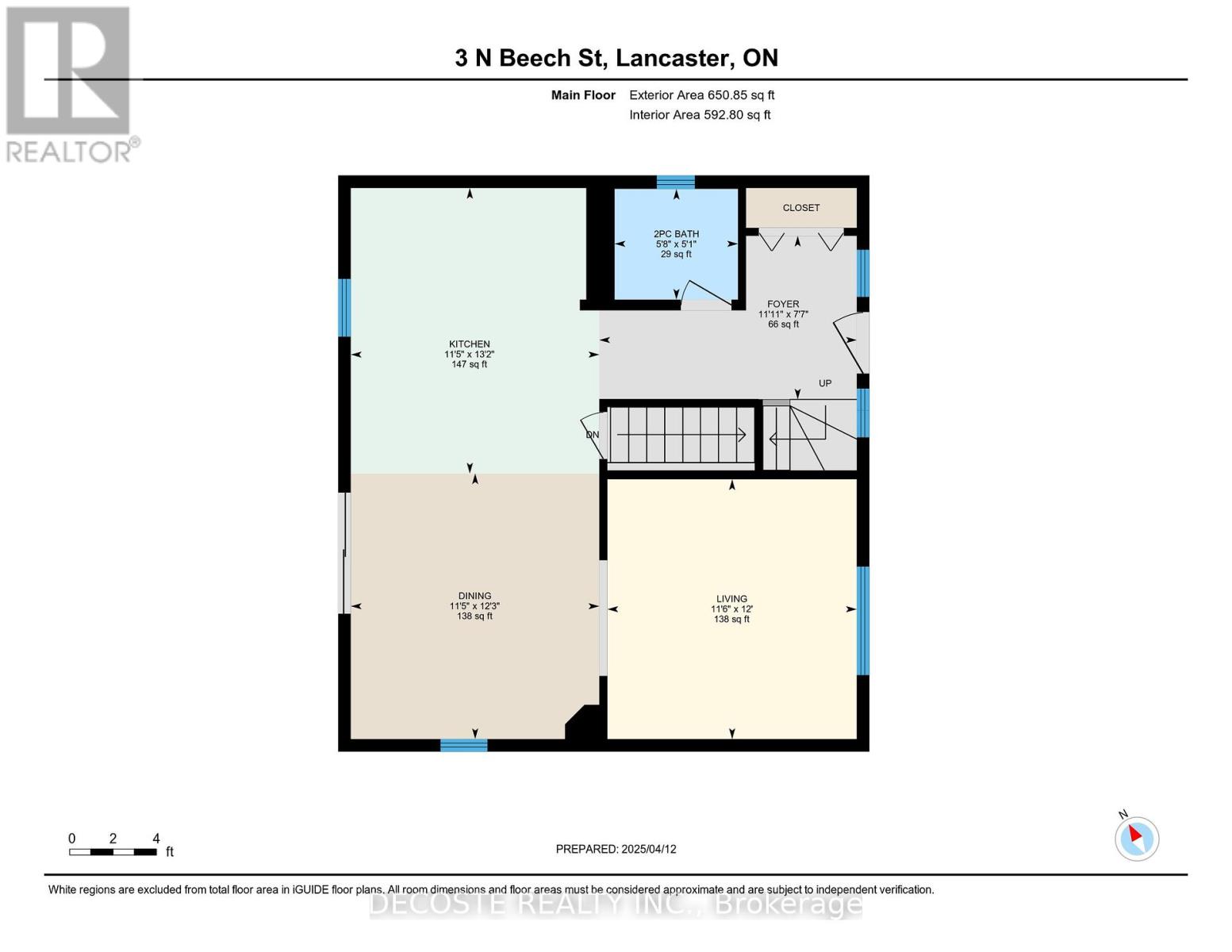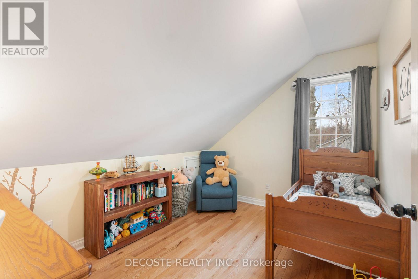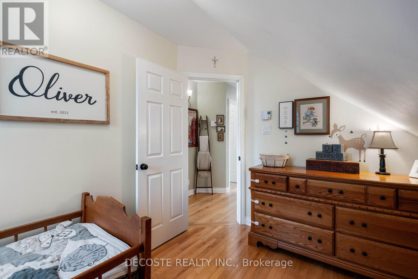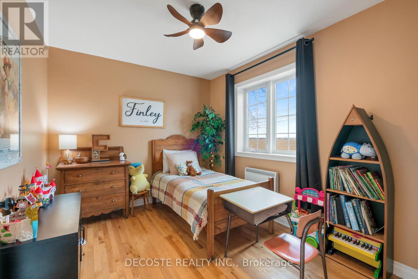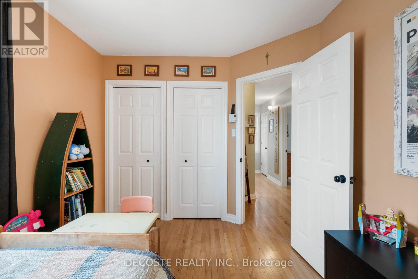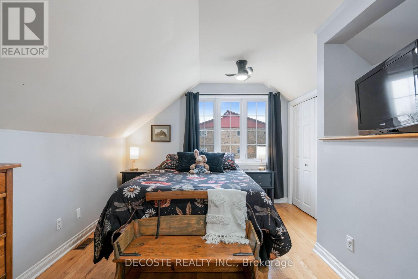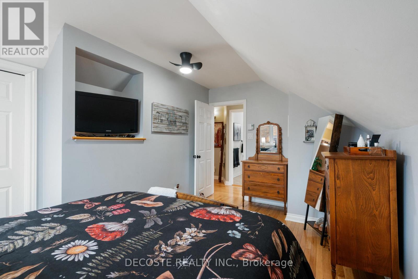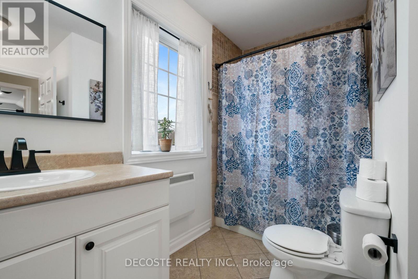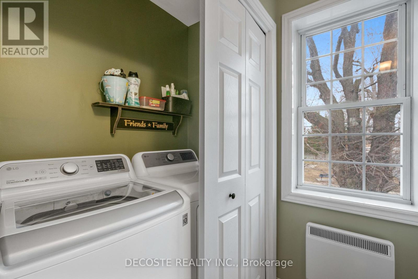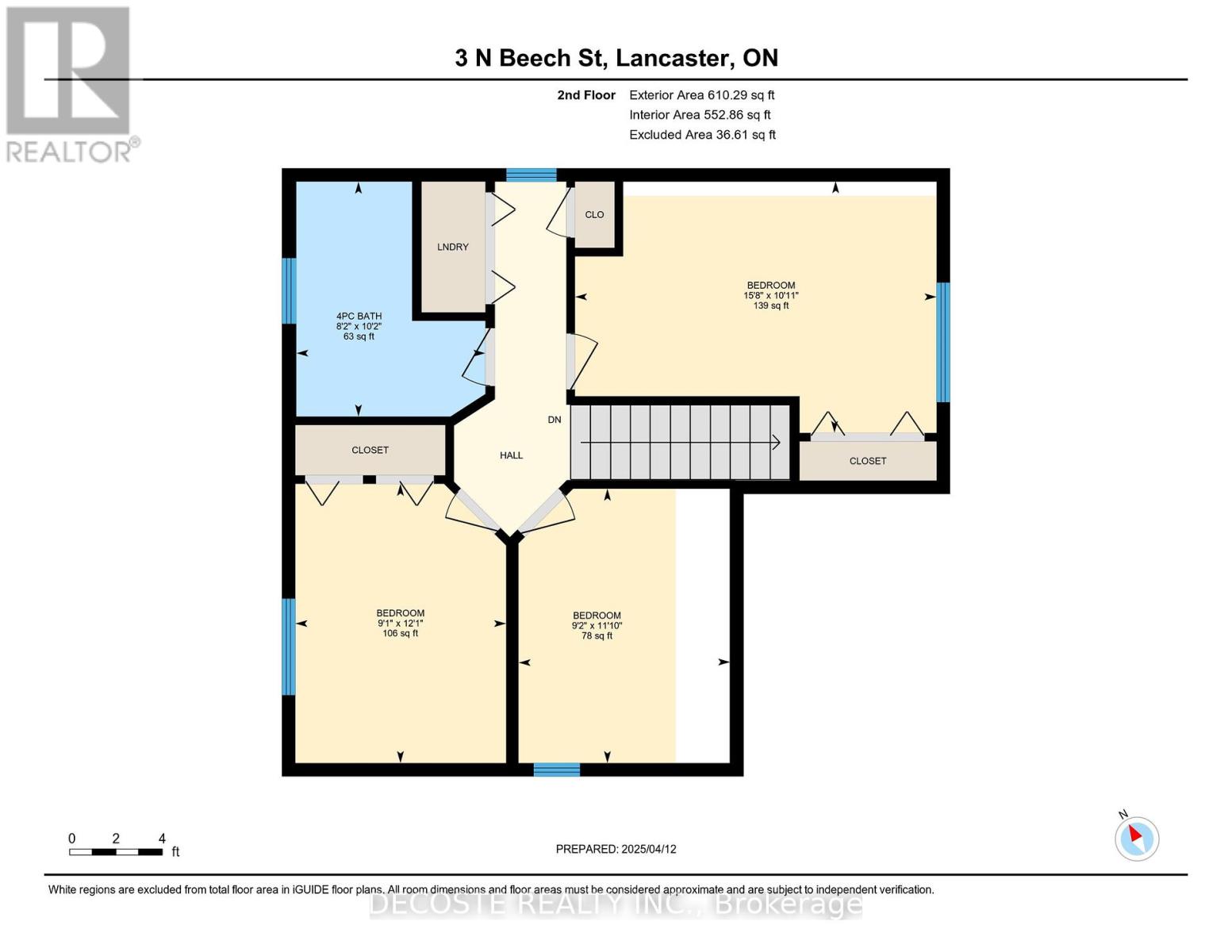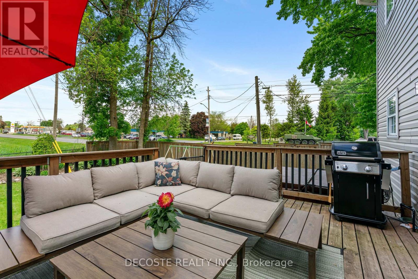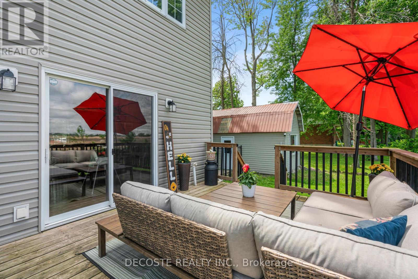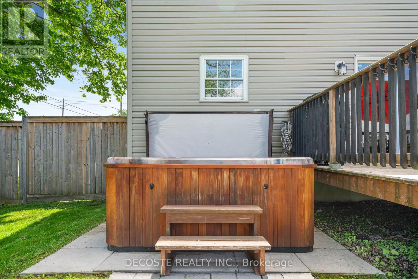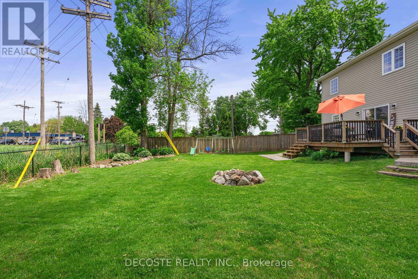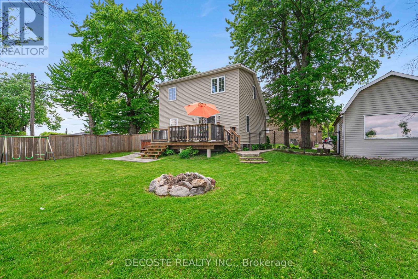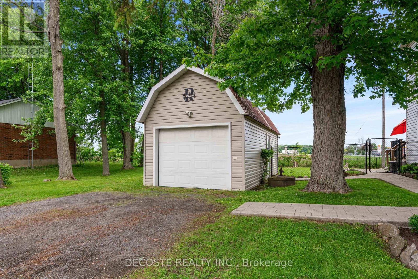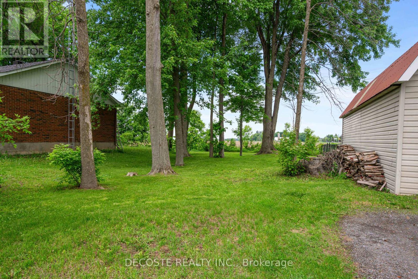3 Bedroom
2 Bathroom
1,100 - 1,500 ft2
Central Air Conditioning, Air Exchanger
Forced Air
Landscaped
$449,900
Stylish Living in a small town! Welcome to this truly special home on a beautifully oversized, treed double lot in Lancaster. Tucked along the quiet northern edge of town, this fully serviced property offers stunning sunset views and rare privacy with no rear neighbours. Step inside to discover a thoughtfully renovated 3-bedroom residence, designed for both relaxed living and effortless entertaining. The open-concept main floor is warm and inviting, featuring a spacious living area and a well-appointed kitchen with abundant cabinetry and generous counter space ideal for hosting friends or enjoying quiet evenings at home. A discreet 2-piece powder room completes the main level. Upstairs, the home continues to impress with three bedrooms, a beautifully updated 4-piece bathroom, and a convenient laundry nook adding a touch of luxury to everyday life. Outside, the fenced yard provides a private oasis, perfect for children, pets, or peaceful mornings with coffee in hand. Unwind in the hot tub while the evening breeze drifts in, or retreat to the detached garage, offering space for your vehicle and extra storage. Just a short walk to local amenities grocery store, library, pharmacy, and medical clinic this home offers the best of both worlds: quiet, upscale comfort with unbeatable convenience. Whether you're a first-time buyer or looking to downsize in style, this Lancaster gem is ready to welcome you home. (id:56864)
Property Details
|
MLS® Number
|
X12082250 |
|
Property Type
|
Single Family |
|
Community Name
|
722 - Lancaster |
|
Amenities Near By
|
Park, Beach, Schools |
|
Features
|
Wooded Area, Flat Site, Carpet Free, Sump Pump |
|
Parking Space Total
|
4 |
|
Structure
|
Deck, Patio(s), Porch |
|
View Type
|
Valley View |
Building
|
Bathroom Total
|
2 |
|
Bedrooms Above Ground
|
3 |
|
Bedrooms Total
|
3 |
|
Age
|
51 To 99 Years |
|
Appliances
|
Hot Tub, Water Meter, Blinds, Dishwasher, Hood Fan, Microwave, Refrigerator |
|
Basement Type
|
Partial |
|
Construction Style Attachment
|
Detached |
|
Cooling Type
|
Central Air Conditioning, Air Exchanger |
|
Exterior Finish
|
Vinyl Siding |
|
Fire Protection
|
Smoke Detectors |
|
Foundation Type
|
Poured Concrete |
|
Half Bath Total
|
1 |
|
Heating Fuel
|
Natural Gas |
|
Heating Type
|
Forced Air |
|
Stories Total
|
2 |
|
Size Interior
|
1,100 - 1,500 Ft2 |
|
Type
|
House |
|
Utility Water
|
Municipal Water |
Parking
Land
|
Acreage
|
No |
|
Fence Type
|
Fully Fenced |
|
Land Amenities
|
Park, Beach, Schools |
|
Landscape Features
|
Landscaped |
|
Sewer
|
Sanitary Sewer |
|
Size Depth
|
99 Ft ,6 In |
|
Size Frontage
|
128 Ft |
|
Size Irregular
|
128 X 99.5 Ft |
|
Size Total Text
|
128 X 99.5 Ft|under 1/2 Acre |
|
Zoning Description
|
Residential |
Rooms
| Level |
Type |
Length |
Width |
Dimensions |
|
Second Level |
Primary Bedroom |
4.76 m |
3.32 m |
4.76 m x 3.32 m |
|
Second Level |
Bedroom |
2.79 m |
3.61 m |
2.79 m x 3.61 m |
|
Second Level |
Bedroom |
2.78 m |
3.68 m |
2.78 m x 3.68 m |
|
Second Level |
Bathroom |
2.49 m |
3.09 m |
2.49 m x 3.09 m |
|
Main Level |
Kitchen |
3.49 m |
4.01 m |
3.49 m x 4.01 m |
|
Main Level |
Living Room |
3.51 m |
3.65 m |
3.51 m x 3.65 m |
|
Main Level |
Dining Room |
3.49 m |
3.73 m |
3.49 m x 3.73 m |
|
Main Level |
Bathroom |
1.73 m |
1.56 m |
1.73 m x 1.56 m |
Utilities
|
Electricity
|
Installed |
|
Sewer
|
Installed |
https://www.realtor.ca/real-estate/28166476/3-north-beech-street-south-glengarry-722-lancaster

