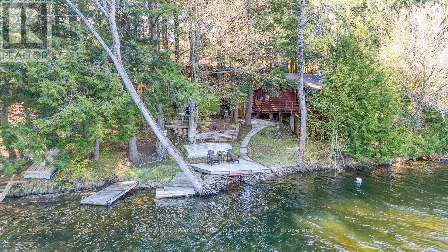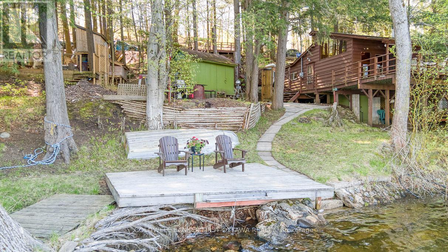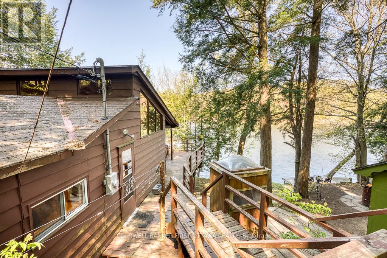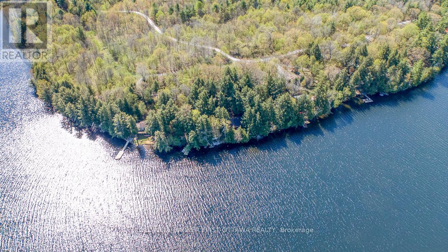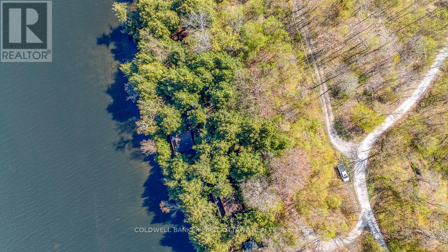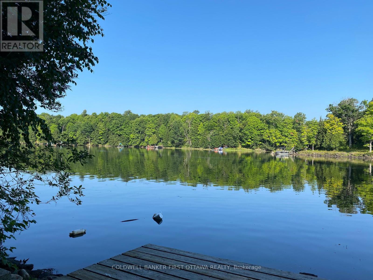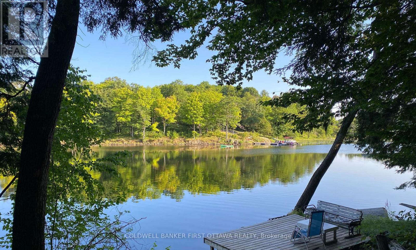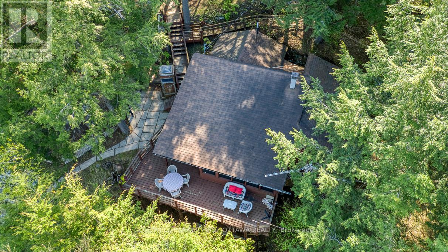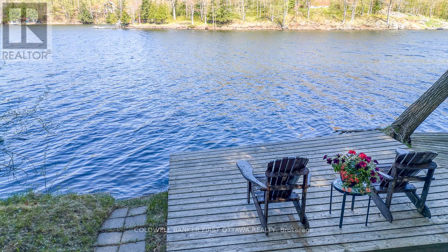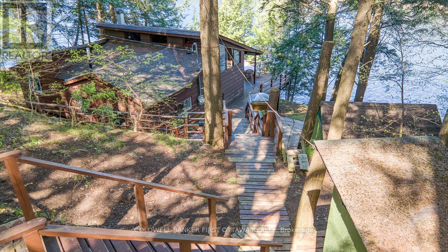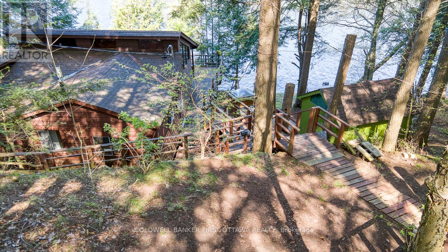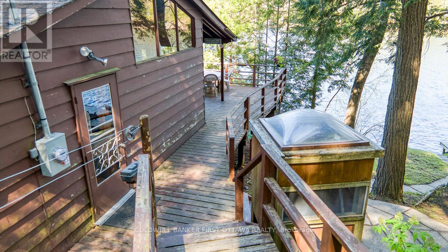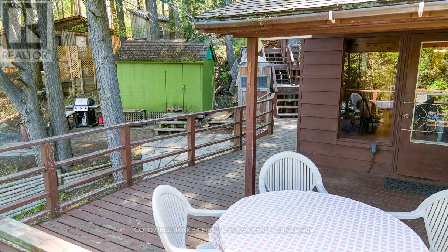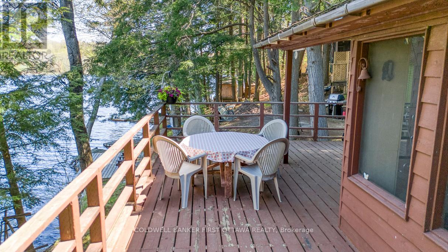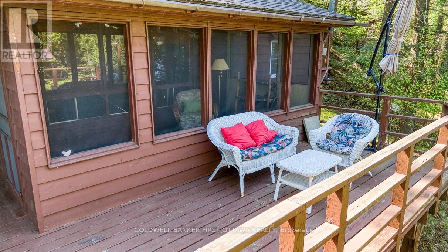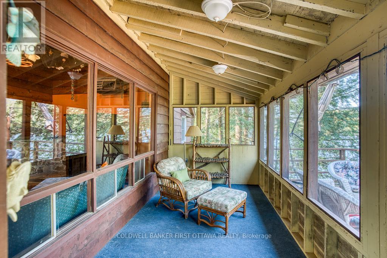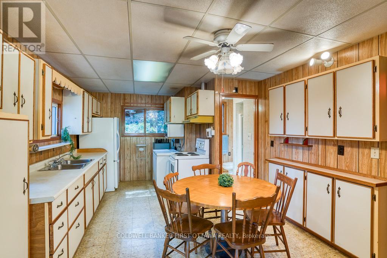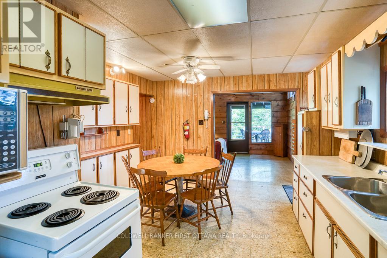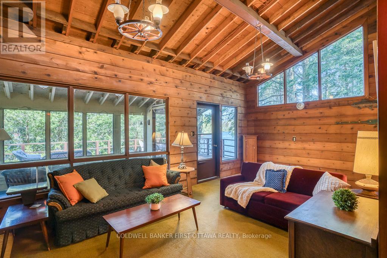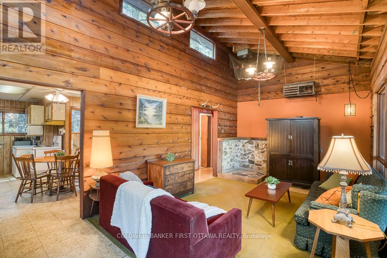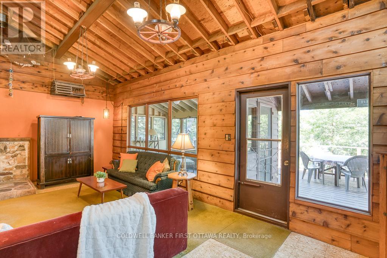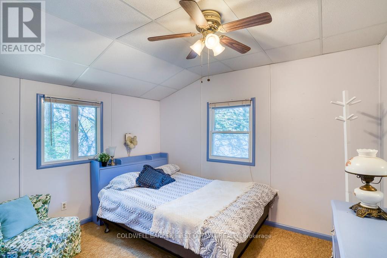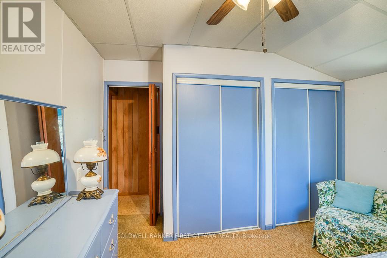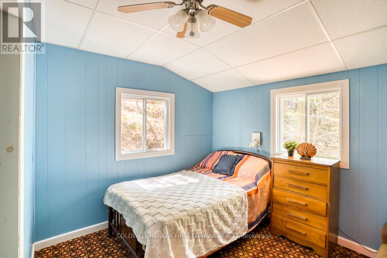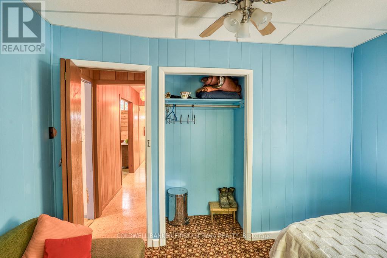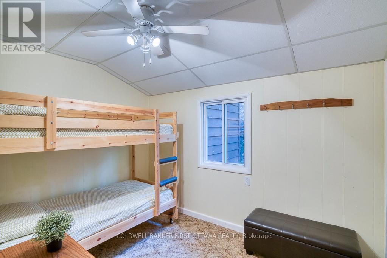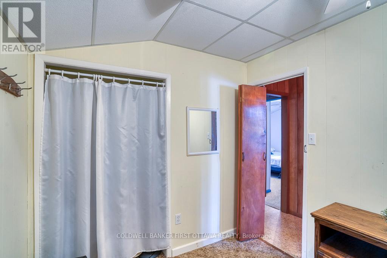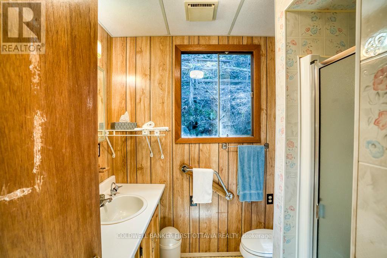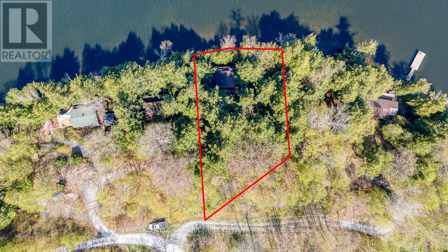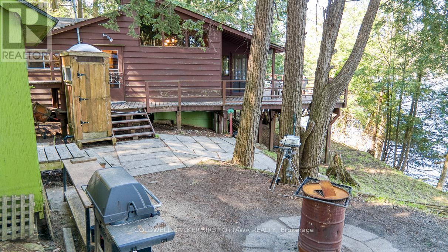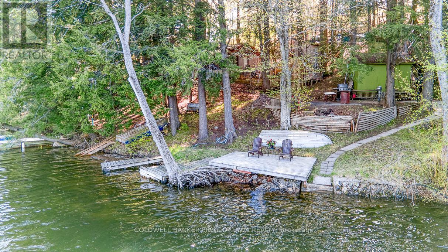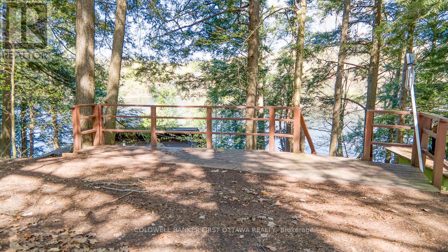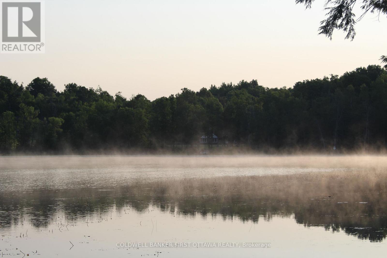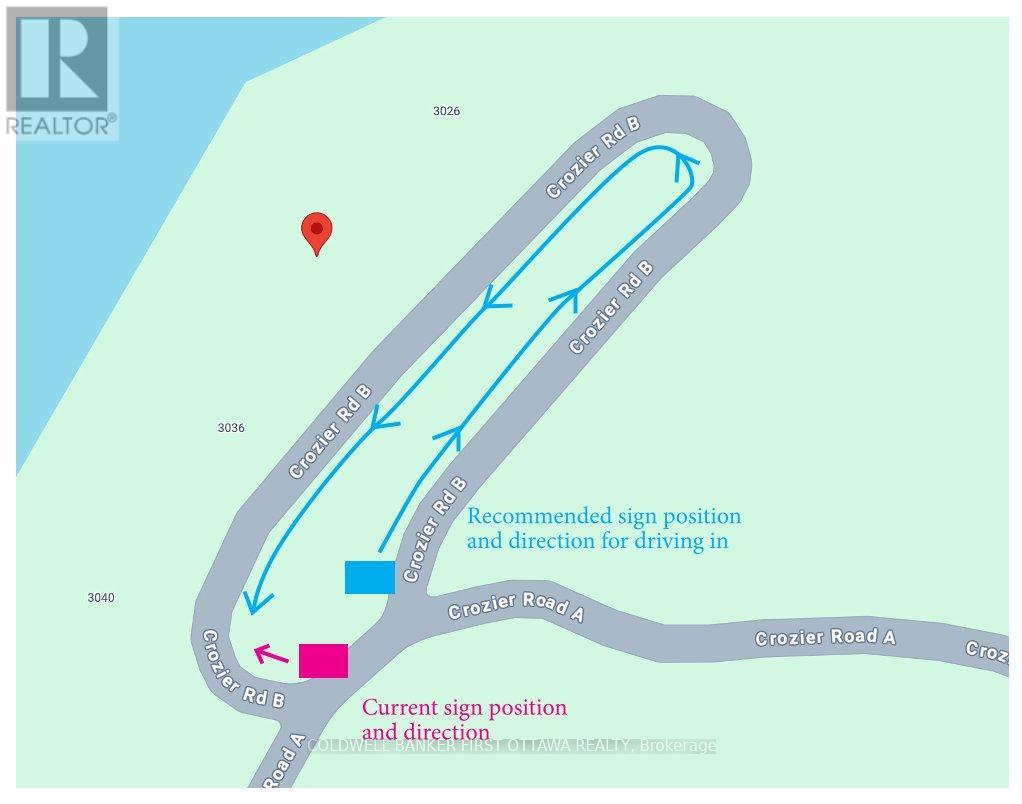3 Bedroom
1 Bathroom
700 - 1,100 ft2
Bungalow
Other
Waterfront
$489,900Maintenance, Parcel of Tied Land
$22.92 Monthly
Tucked into a sloped, forested landscape on the shores of Bobs Lake, this charming 3-season cottage offers comfort, privacy, and lakefront living just 1 km off a quiet gravel road. Built in 1970 and set among mature evergreens, the cottage blends vintage charm with smart upgrades including a 200-amp ESA-certified panel (2022), an updated roof (2012/2016), and a filtered water system. Inside, find 3 cozy bedrooms, 1 full bath, and a bright living room with soaring ceilings, custom made windows, and a stone wall prepped for future woodstove installation. The sun-filled eat-in kitchen features a double sink, wood cabinetry, and two windows framing lake and treetop views. Step out to the expansive wraparound deck or relax in the screened sunroom surrounded by lake views and breeze. Outdoor features include a lakeside firepit, pressure-pump lake water system, composting toilet, crawlspace storage, shed, and an outdoor shower. A wide dock, concrete steps into the lake, and a nearby boat launch - 920 ft away - complete the waterfront experience. With no septic or heating, the cottage offers an off-grid simplicity ideal for summer living. Road Association fee $275/year. Hydro ~$250/quarter, approx $1000/yr. A rare chance to own a ready-to-enjoy cottage nestled into nature's privacy, perfect for slow mornings, golden sunsets, and life at the lake. (id:56864)
Property Details
|
MLS® Number
|
X12169781 |
|
Property Type
|
Single Family |
|
Community Name
|
905 - Bathurst/Burgess & Sherbrooke (South Sherbrooke) Twp |
|
Easement
|
Right Of Way, Easement |
|
Equipment Type
|
None |
|
Features
|
Wooded Area, Sloping, Lane, Country Residential |
|
Parking Space Total
|
2 |
|
Rental Equipment Type
|
None |
|
Structure
|
Deck, Shed, Dock |
|
View Type
|
View Of Water, Direct Water View |
|
Water Front Type
|
Waterfront |
Building
|
Bathroom Total
|
1 |
|
Bedrooms Above Ground
|
3 |
|
Bedrooms Total
|
3 |
|
Age
|
51 To 99 Years |
|
Amenities
|
Canopy |
|
Appliances
|
Water Treatment, Water Heater, Freezer, Microwave, Stove, Refrigerator |
|
Architectural Style
|
Bungalow |
|
Basement Type
|
Crawl Space |
|
Construction Style Other
|
Seasonal |
|
Exterior Finish
|
Wood |
|
Flooring Type
|
Tile, Carpeted |
|
Foundation Type
|
Block |
|
Heating Type
|
Other |
|
Stories Total
|
1 |
|
Size Interior
|
700 - 1,100 Ft2 |
|
Type
|
House |
|
Utility Water
|
Lake/river Water Intake |
Parking
Land
|
Access Type
|
Year-round Access, Private Docking |
|
Acreage
|
No |
|
Size Depth
|
205 Ft |
|
Size Frontage
|
110 Ft |
|
Size Irregular
|
110 X 205 Ft |
|
Size Total Text
|
110 X 205 Ft|under 1/2 Acre |
|
Zoning Description
|
Rs Seasonal Recreational |
Rooms
| Level |
Type |
Length |
Width |
Dimensions |
|
Main Level |
Living Room |
7.09 m |
3.54 m |
7.09 m x 3.54 m |
|
Main Level |
Kitchen |
5.11 m |
2.66 m |
5.11 m x 2.66 m |
|
Main Level |
Primary Bedroom |
3.58 m |
3.54 m |
3.58 m x 3.54 m |
|
Main Level |
Bedroom 2 |
3.45 m |
2.84 m |
3.45 m x 2.84 m |
|
Main Level |
Bedroom 3 |
2.42 m |
3.32 m |
2.42 m x 3.32 m |
|
Main Level |
Bathroom |
1.2 m |
1.8 m |
1.2 m x 1.8 m |
|
Main Level |
Sunroom |
4.8 m |
2.2 m |
4.8 m x 2.2 m |
Utilities
https://www.realtor.ca/real-estate/28358944/3028-crozier-road-tay-valley-905-bathurstburgess-sherbrooke-south-sherbrooke-twp

