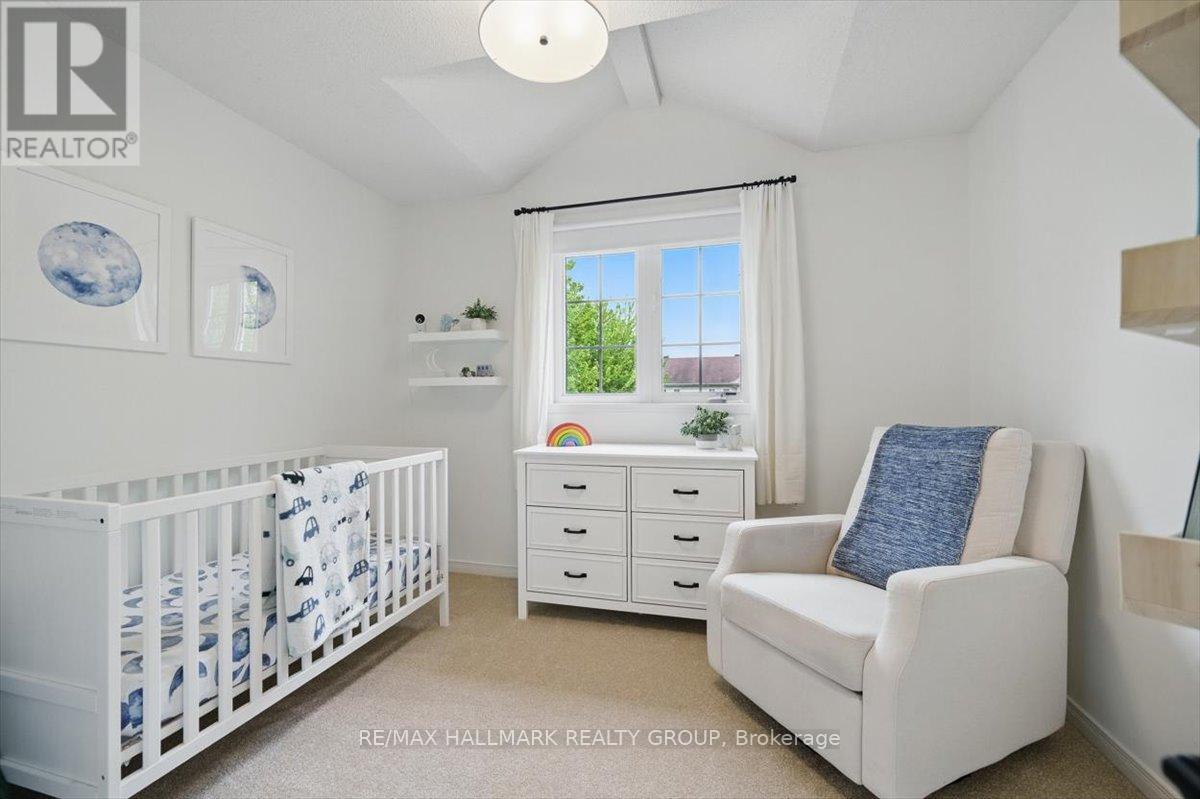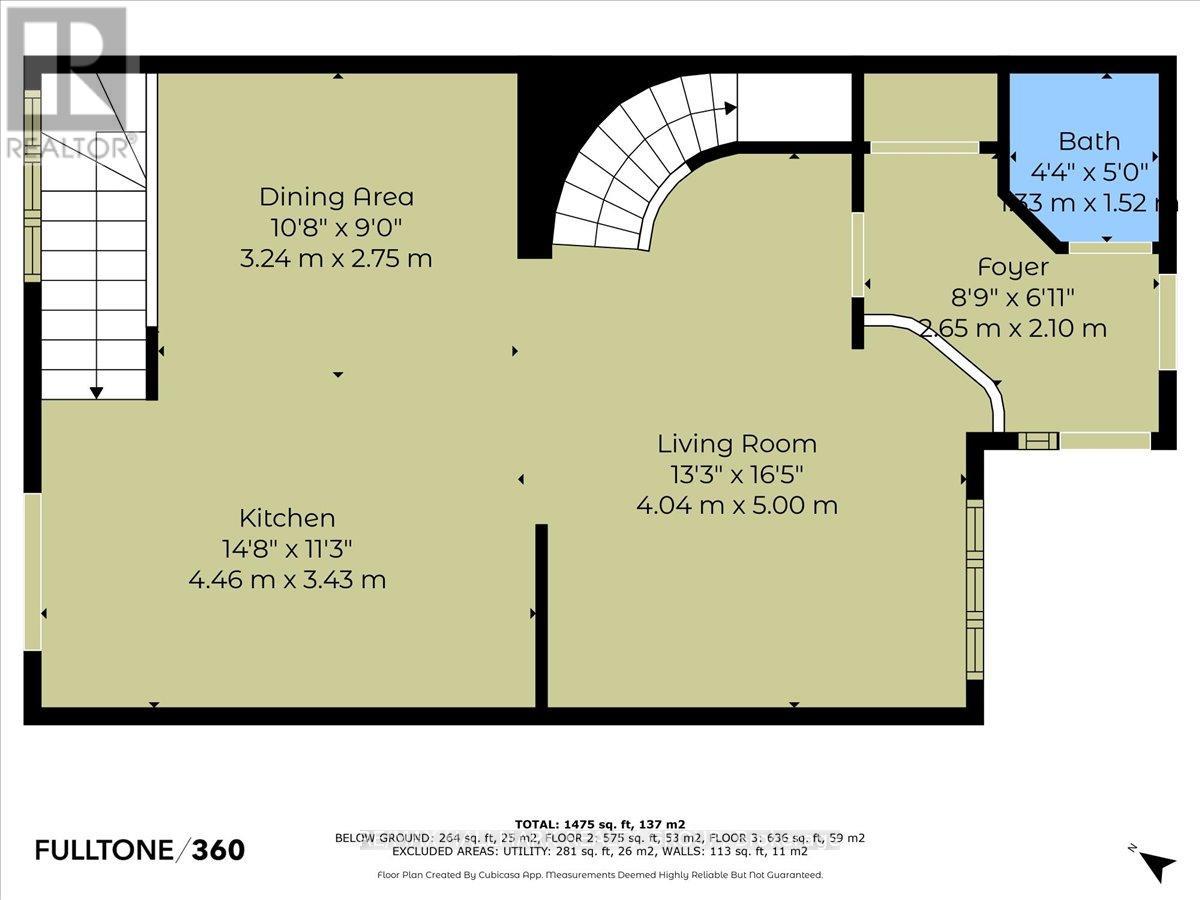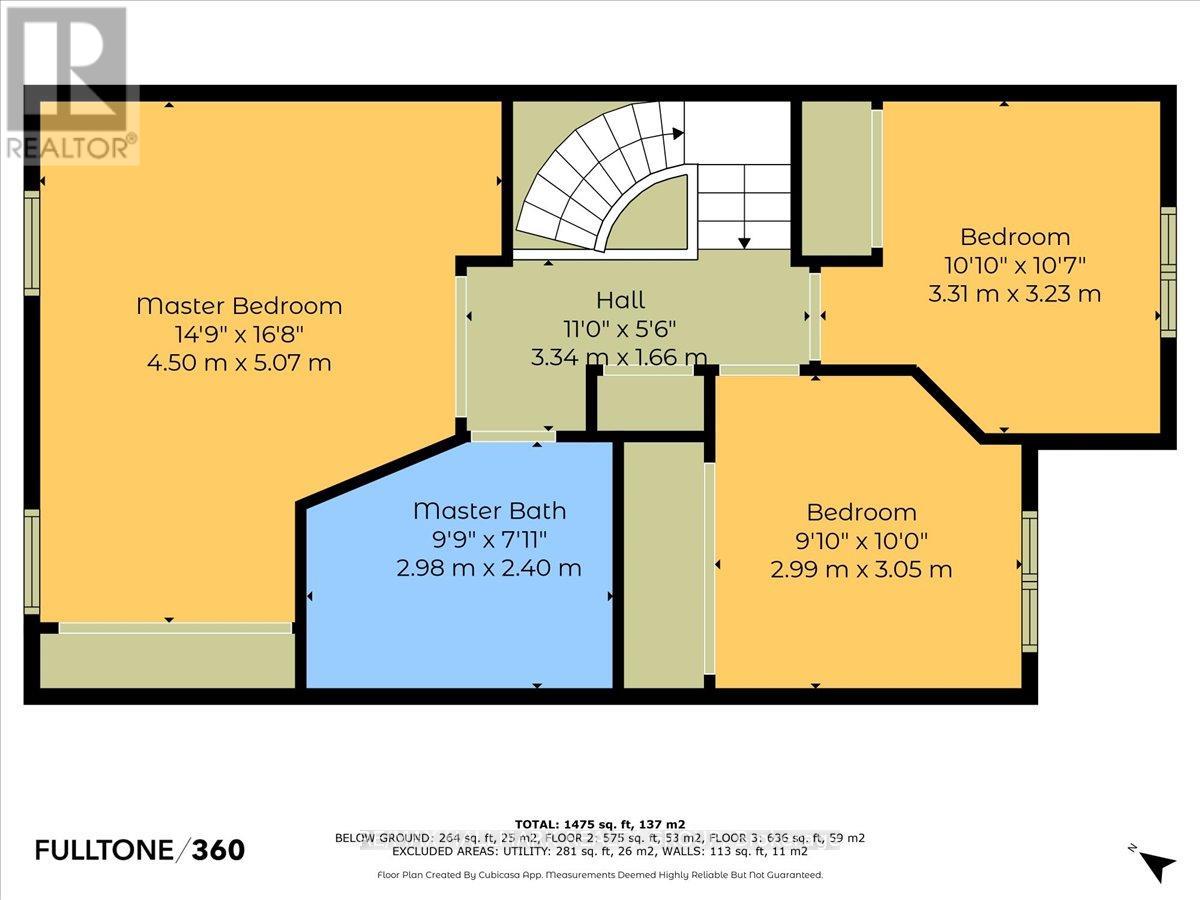3 Bedroom
2 Bathroom
1,100 - 1,500 ft2
Central Air Conditioning
Forced Air
$539,900
*OPEN HOUSE This Saturday May 24th, 1PM-3PM* Welcome to 304 Applecross, a cozy freehold townhouse tucked away on a quiet, family-oriented community in the heart of Shirley's Brook. With a wonderful curb-appeal, this townhouse combines comfort, convenience, and charm. As you walk inside, you will be greeted by a cozy foyer, light-filled interior and an inviting open-concept layout on the main level. The designated living and dining spaces are perfect for hosting guests or enjoying quiet evenings at home. It flows effortlessly into a kitchen, complete with plenty of cabinetry and counter space. A powder room on the main floor adds everyday practicality. Upstairs, you will find a primary bedroom with double doors along with a spacious closet, two more bedrooms, one of them featuring vaulted ceilings and a full bathrom with separate shower and soaker tub. The finished lower level is filled with light from the large windows extending from the upper floor, and expands your living space, making it perfect for a playroom, home gym, or home office space. Step outside to enjoy your private fully fenced backyard, perfect for kids, pets, or simply to hang out and enjoy summer barbecues. This home is a wonderful opportunity for first-time buyers, young families or investors. Ideally located a short distance to many schools, as well as many parks, transit, shopping, and more! Book your showing today! (id:56864)
Open House
This property has open houses!
Starts at:
1:00 pm
Ends at:
3:00 pm
Property Details
|
MLS® Number
|
X12166039 |
|
Property Type
|
Single Family |
|
Community Name
|
9008 - Kanata - Morgan's Grant/South March |
|
Amenities Near By
|
Park, Public Transit |
|
Community Features
|
Community Centre |
|
Equipment Type
|
Water Heater - Gas |
|
Parking Space Total
|
3 |
|
Rental Equipment Type
|
Water Heater - Gas |
Building
|
Bathroom Total
|
2 |
|
Bedrooms Above Ground
|
3 |
|
Bedrooms Total
|
3 |
|
Appliances
|
Garage Door Opener Remote(s), Central Vacuum, Dishwasher, Dryer, Microwave, Stove, Washer, Refrigerator |
|
Basement Development
|
Finished |
|
Basement Type
|
Full (finished) |
|
Construction Style Attachment
|
Attached |
|
Cooling Type
|
Central Air Conditioning |
|
Exterior Finish
|
Brick, Vinyl Siding |
|
Foundation Type
|
Poured Concrete |
|
Half Bath Total
|
1 |
|
Heating Fuel
|
Natural Gas |
|
Heating Type
|
Forced Air |
|
Stories Total
|
2 |
|
Size Interior
|
1,100 - 1,500 Ft2 |
|
Type
|
Row / Townhouse |
|
Utility Water
|
Municipal Water |
Parking
|
Attached Garage
|
|
|
Garage
|
|
|
Inside Entry
|
|
Land
|
Acreage
|
No |
|
Fence Type
|
Fully Fenced |
|
Land Amenities
|
Park, Public Transit |
|
Sewer
|
Sanitary Sewer |
|
Size Depth
|
31 Ft |
|
Size Frontage
|
6 Ft ,1 In |
|
Size Irregular
|
6.1 X 31 Ft |
|
Size Total Text
|
6.1 X 31 Ft |
|
Zoning Description
|
R3x |
Rooms
| Level |
Type |
Length |
Width |
Dimensions |
|
Second Level |
Primary Bedroom |
4.21 m |
5.36 m |
4.21 m x 5.36 m |
|
Second Level |
Bedroom 2 |
3.14 m |
3 m |
3.14 m x 3 m |
|
Second Level |
Bedroom 3 |
3.23 m |
3.35 m |
3.23 m x 3.35 m |
|
Basement |
Recreational, Games Room |
5.61 m |
4.24 m |
5.61 m x 4.24 m |
|
Basement |
Utility Room |
6 m |
5.67 m |
6 m x 5.67 m |
|
Basement |
Laundry Room |
2.74 m |
1.89 m |
2.74 m x 1.89 m |
|
Main Level |
Foyer |
2.71 m |
2.74 m |
2.71 m x 2.74 m |
|
Main Level |
Living Room |
4.6 m |
3.94 m |
4.6 m x 3.94 m |
|
Main Level |
Kitchen |
3.02 m |
4.54 m |
3.02 m x 4.54 m |
|
Main Level |
Dining Room |
2.87 m |
3.35 m |
2.87 m x 3.35 m |
Utilities
|
Cable
|
Installed |
|
Sewer
|
Installed |
https://www.realtor.ca/real-estate/28350625/304-applecross-crescent-ottawa-9008-kanata-morgans-grantsouth-march






























