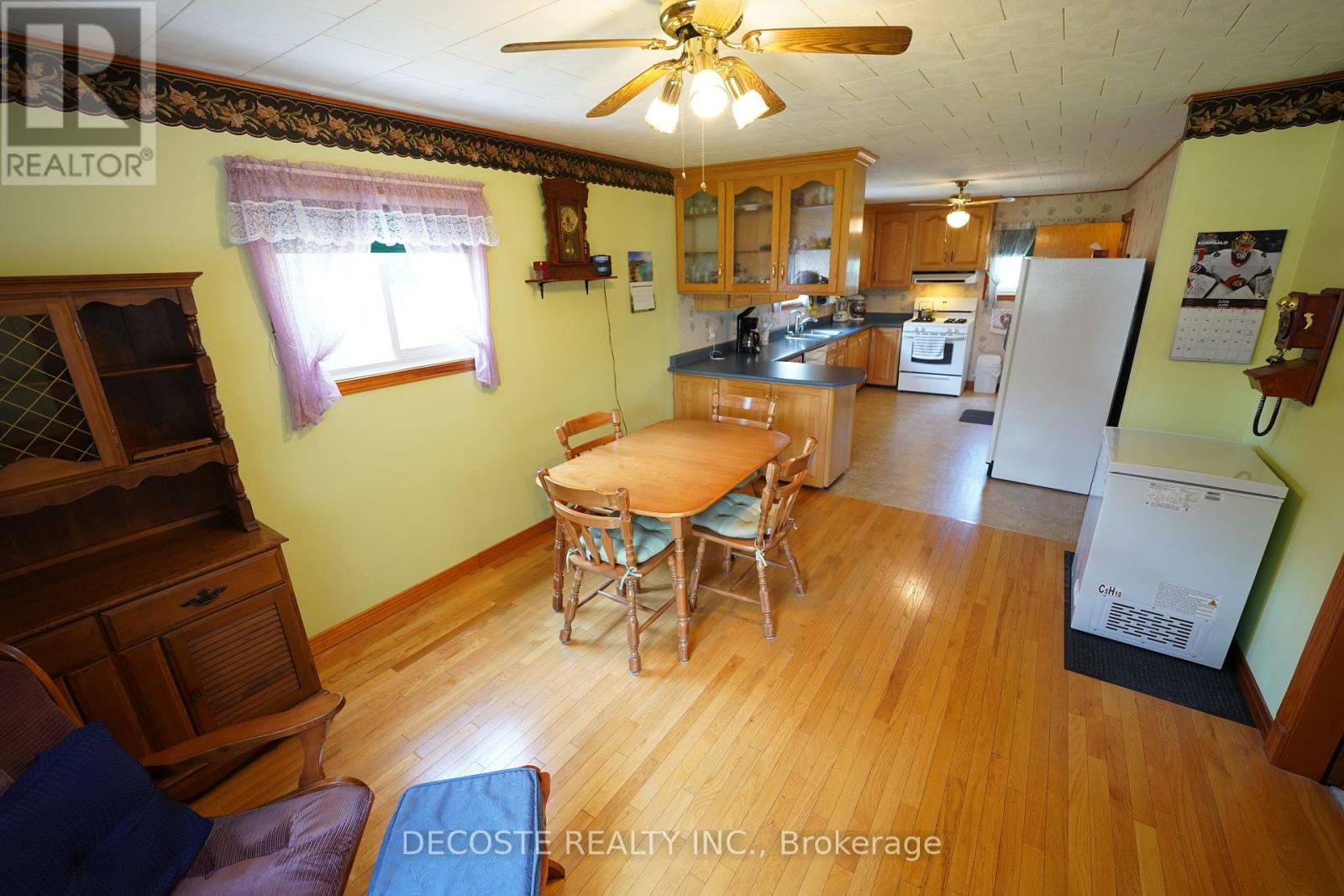305 County Road 10 Road Champlain, Ontario K0B 1R0
4 Bedroom
2 Bathroom
1,500 - 2,000 ft2
Fireplace
Central Air Conditioning
Forced Air
$424,900
Discover the peaceful appeal of country living with this charming 1 3/4-story home, ideally situated on a private 0.4-acre lot. Boasting 4 generous bedrooms and 1.5 bathrooms, there is plenty of space for your family. Big-ticket updates are already handled, including a Central Air (2021), hot water tank (2021), and pressure tank (2024), Furnace (2014). With these major expenses addressed, you can focus on bringing your vision to life with cosmetic enhancements. Imagine endless possibilities in your own private oasis. (id:56864)
Property Details
| MLS® Number | X12200617 |
| Property Type | Single Family |
| Community Name | 614 - Champlain Twp |
| Features | Sump Pump |
| Parking Space Total | 7 |
Building
| Bathroom Total | 2 |
| Bedrooms Above Ground | 4 |
| Bedrooms Total | 4 |
| Age | 51 To 99 Years |
| Amenities | Fireplace(s) |
| Appliances | Water Heater, Water Softener, Dishwasher, Dryer, Stove, Washer, Refrigerator |
| Basement Development | Unfinished |
| Basement Type | Full (unfinished) |
| Construction Style Attachment | Detached |
| Cooling Type | Central Air Conditioning |
| Exterior Finish | Brick |
| Fireplace Present | Yes |
| Fireplace Total | 1 |
| Foundation Type | Block |
| Half Bath Total | 1 |
| Heating Fuel | Propane |
| Heating Type | Forced Air |
| Stories Total | 2 |
| Size Interior | 1,500 - 2,000 Ft2 |
| Type | House |
Parking
| Detached Garage | |
| Garage |
Land
| Acreage | No |
| Sewer | Septic System |
| Size Depth | 200 Ft |
| Size Frontage | 100 Ft |
| Size Irregular | 100 X 200 Ft |
| Size Total Text | 100 X 200 Ft|under 1/2 Acre |
| Zoning Description | Ru |
Rooms
| Level | Type | Length | Width | Dimensions |
|---|---|---|---|---|
| Second Level | Bedroom | 3.54 m | 3.2 m | 3.54 m x 3.2 m |
| Second Level | Bedroom | 4.173 m | 4.234 m | 4.173 m x 4.234 m |
| Second Level | Bedroom | 4.456 m | 3.317 m | 4.456 m x 3.317 m |
| Second Level | Bathroom | 1.254 m | 1.253 m | 1.254 m x 1.253 m |
| Main Level | Kitchen | 3.15 m | 4.364 m | 3.15 m x 4.364 m |
| Main Level | Dining Room | 4.664 m | 3.521 m | 4.664 m x 3.521 m |
| Main Level | Living Room | 6.505 m | 4.445 m | 6.505 m x 4.445 m |
| Main Level | Bathroom | 3.392 m | 1.489 m | 3.392 m x 1.489 m |
| Main Level | Bedroom | 3.338 m | 4.465 m | 3.338 m x 4.465 m |
https://www.realtor.ca/real-estate/28425803/305-county-road-10-road-champlain-614-champlain-twp
Contact Us
Contact us for more information




































