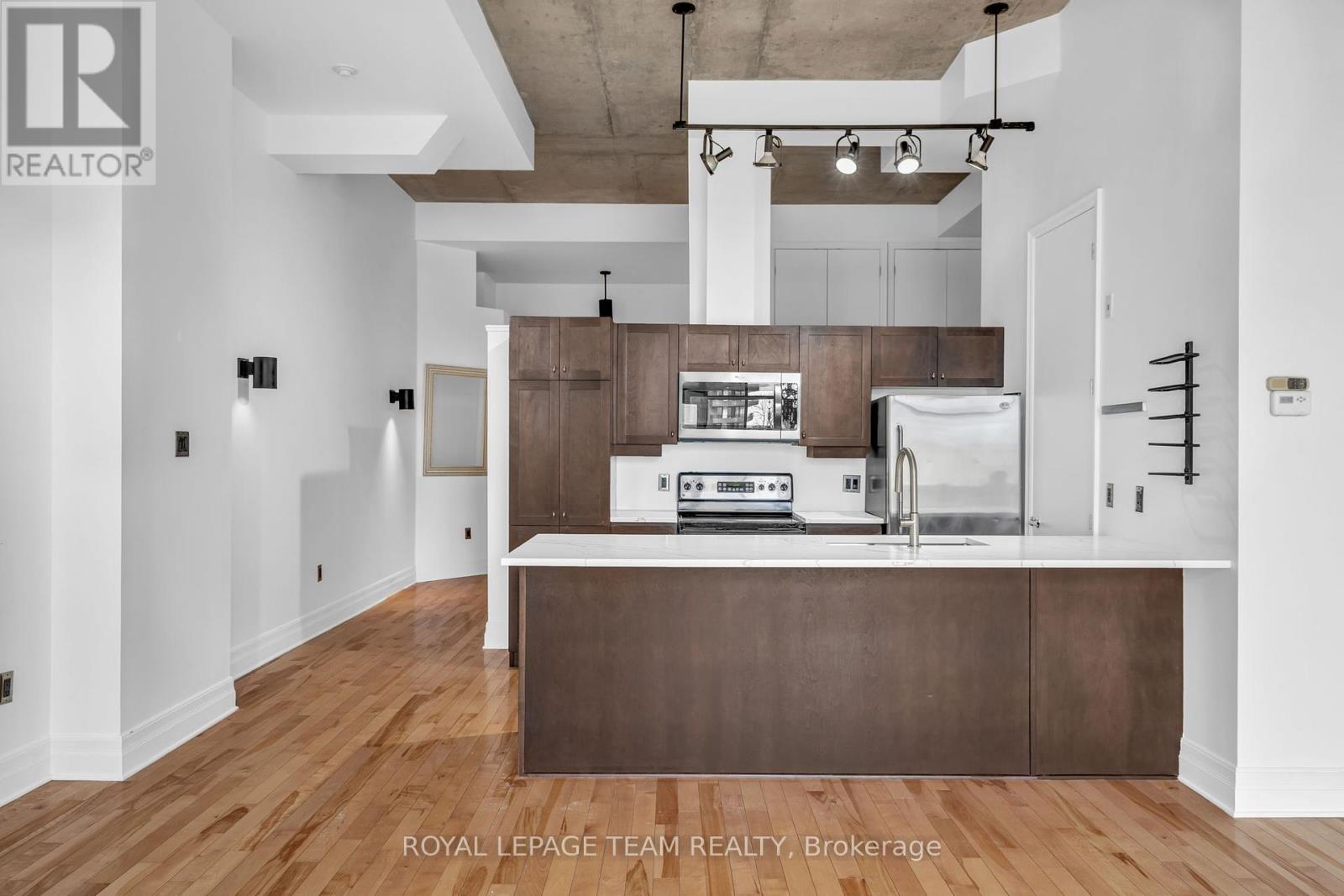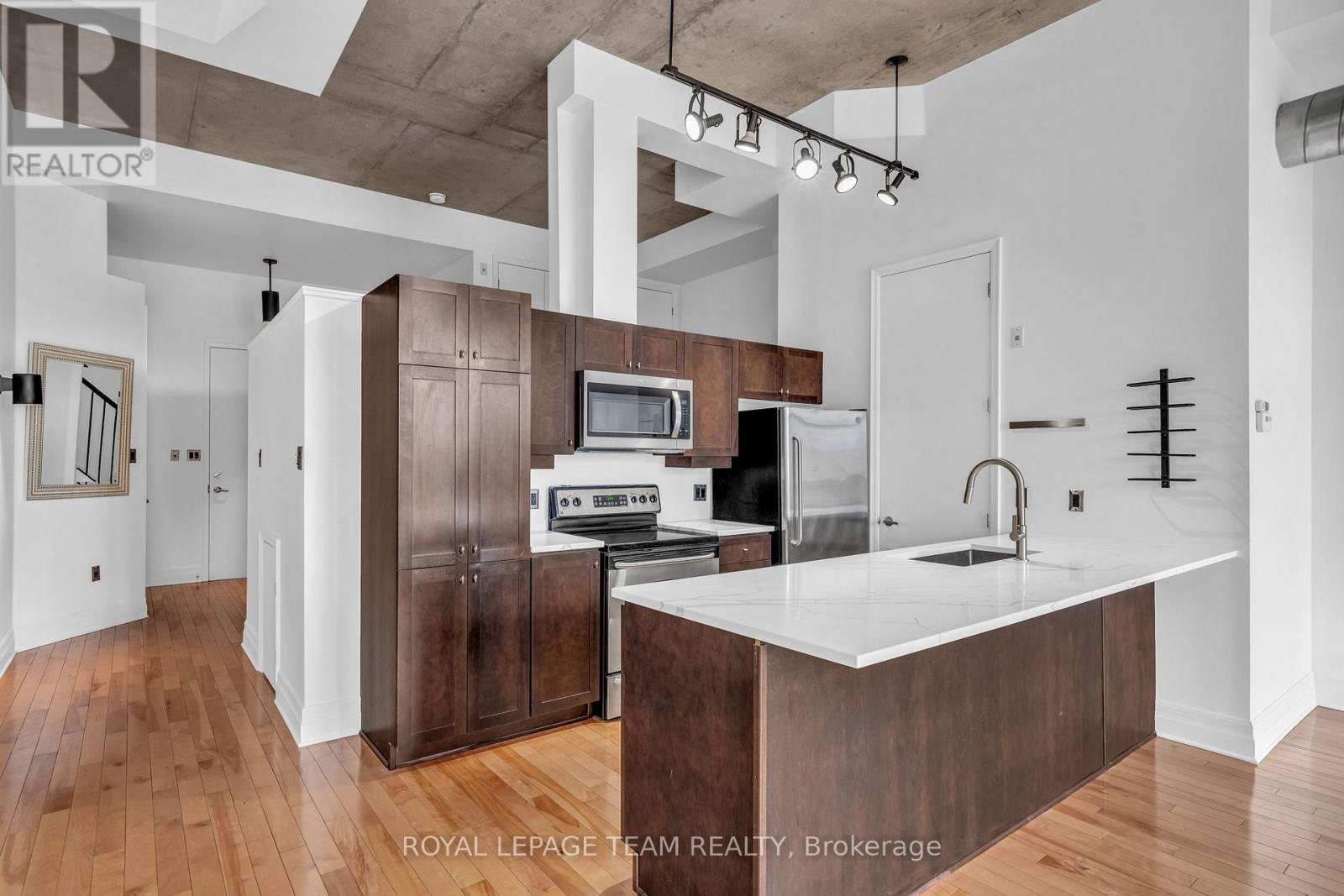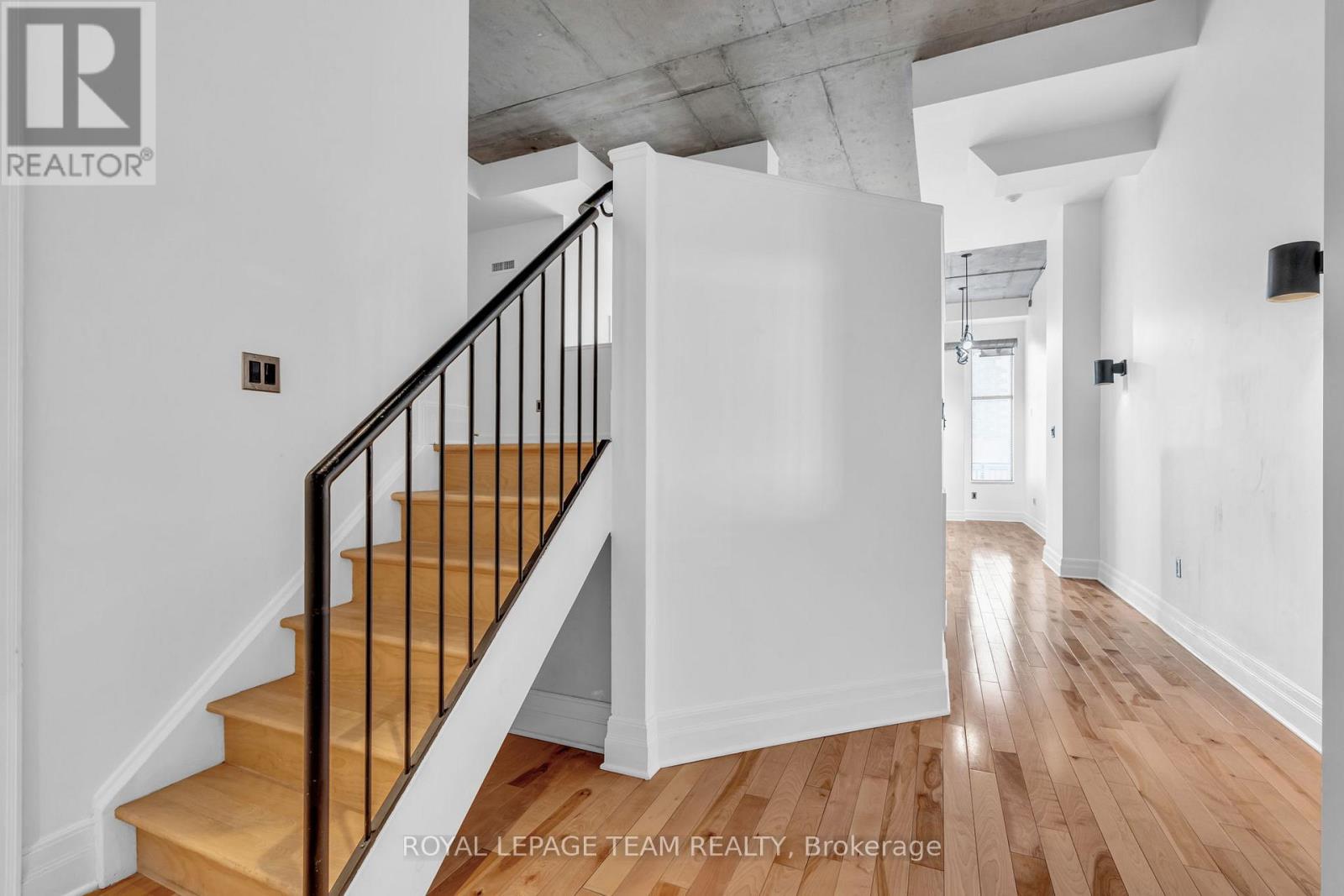1 Bedroom
1 Bathroom
800 - 899 ft2
Loft
Central Air Conditioning
Forced Air
$2,650 Monthly
The New York style loft in Westboro you've been waiting for! Freshly renovated and impeccably designed, this stunning 1-bedroom loft-style condo at 420 Berkley Avenue offers an unbeatable blend of industrial charm and modern luxury. Featuring soaring 16-foot ceilings, industrial accents, and a brand-new kitchen and bathroom, this spacious 885 sq.ft. home is ready for you to move in and enjoy.The bright, open-concept kitchen shines with brand-new quartz countertops, stainless steel appliances, and contemporary cabinetry perfect for entertaining and everyday living. The elevated loft bedroom overlooks the living space and offers generous closet space for all your needs.The newly renovated bathroom features a glass-enclosed shower, designer tilework, and stylish fixtures. Step out onto your private balcony with views of the Ottawa River and Gatineau Hills complete with a gas BBQ hookup for summer evenings. Enjoy unbeatable convenience with a covered parking space, a storage locker, and a prime location just steps to the shops, restaurants, and cafes of Westboro Village. Plus, Dominion Station is less than a 5-minute walk away for easy access across the city. (id:56864)
Property Details
|
MLS® Number
|
X12107912 |
|
Property Type
|
Single Family |
|
Community Name
|
5102 - Westboro West |
|
Community Features
|
Pet Restrictions |
|
Features
|
Balcony, In Suite Laundry |
|
Parking Space Total
|
1 |
|
View Type
|
River View, Mountain View |
Building
|
Bathroom Total
|
1 |
|
Bedrooms Above Ground
|
1 |
|
Bedrooms Total
|
1 |
|
Age
|
16 To 30 Years |
|
Amenities
|
Separate Heating Controls, Storage - Locker |
|
Appliances
|
Dishwasher, Dryer, Stove, Washer, Refrigerator |
|
Architectural Style
|
Loft |
|
Cooling Type
|
Central Air Conditioning |
|
Exterior Finish
|
Brick, Concrete |
|
Heating Fuel
|
Natural Gas |
|
Heating Type
|
Forced Air |
|
Size Interior
|
800 - 899 Ft2 |
|
Type
|
Apartment |
Parking
|
Carport
|
|
|
No Garage
|
|
|
Covered
|
|
Land
Rooms
| Level |
Type |
Length |
Width |
Dimensions |
|
Main Level |
Living Room |
5.48 m |
5.18 m |
5.48 m x 5.18 m |
|
Main Level |
Kitchen |
3.35 m |
2.74 m |
3.35 m x 2.74 m |
|
Upper Level |
Bedroom |
4.26 m |
2.74 m |
4.26 m x 2.74 m |
https://www.realtor.ca/real-estate/28223891/310-420-berkley-avenue-ottawa-5102-westboro-west





















