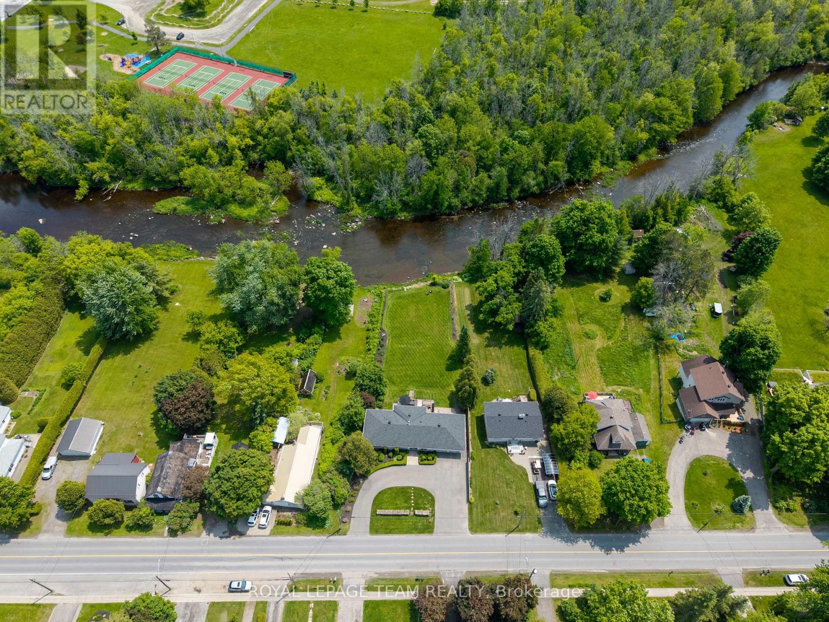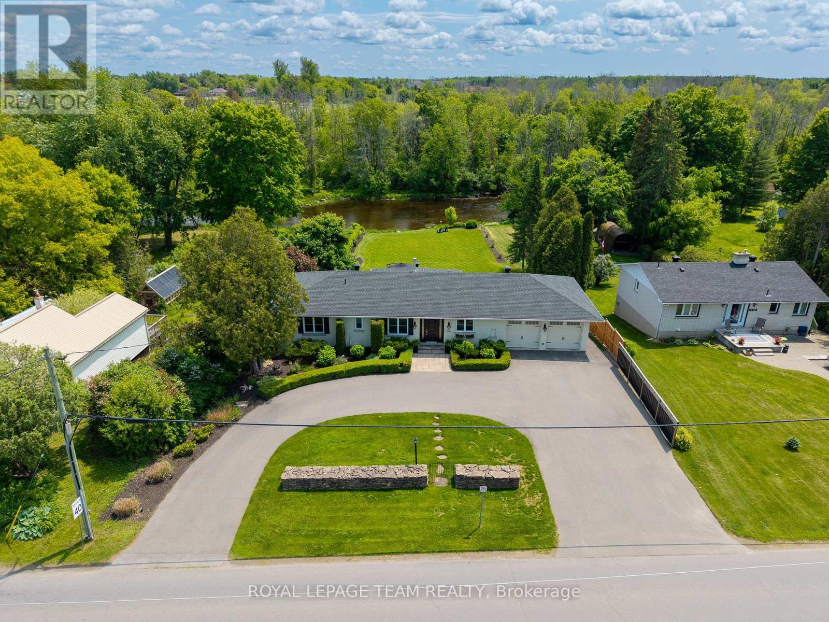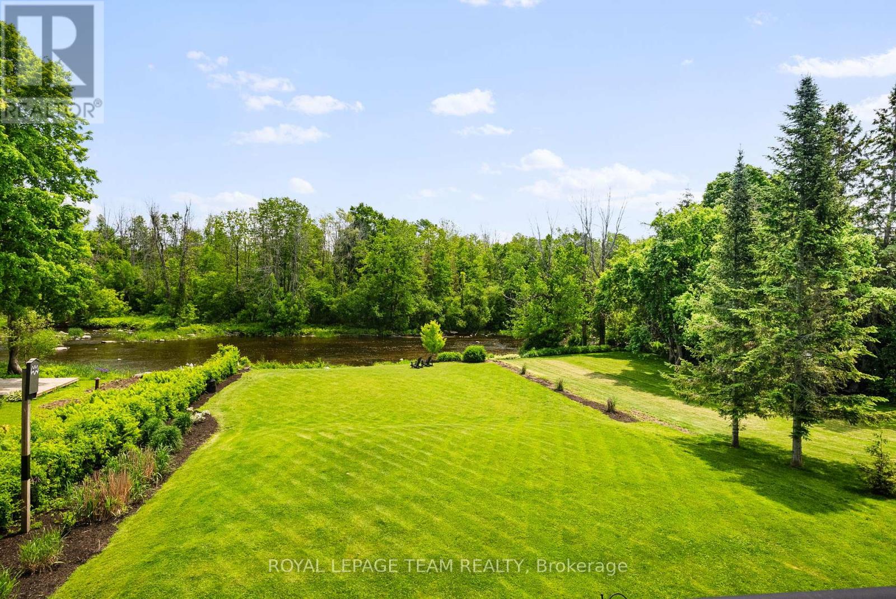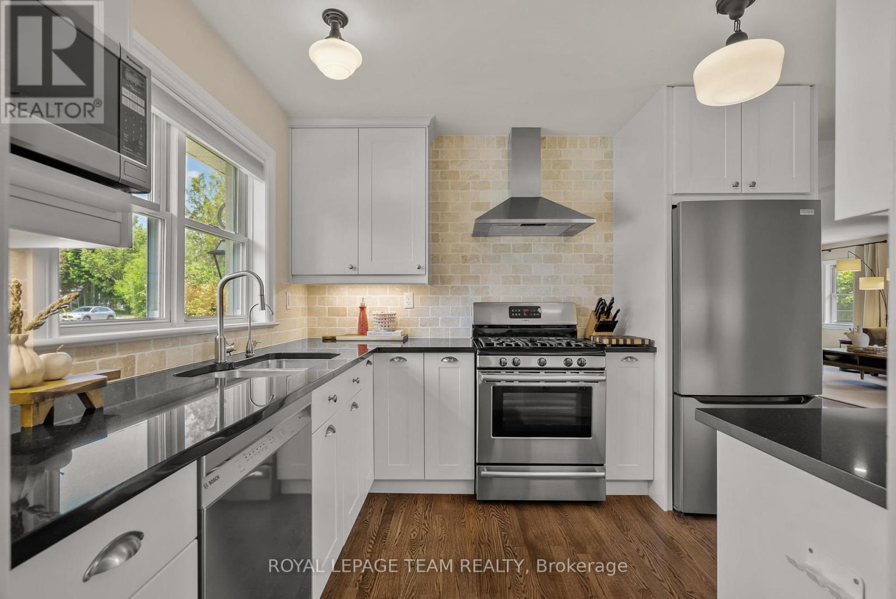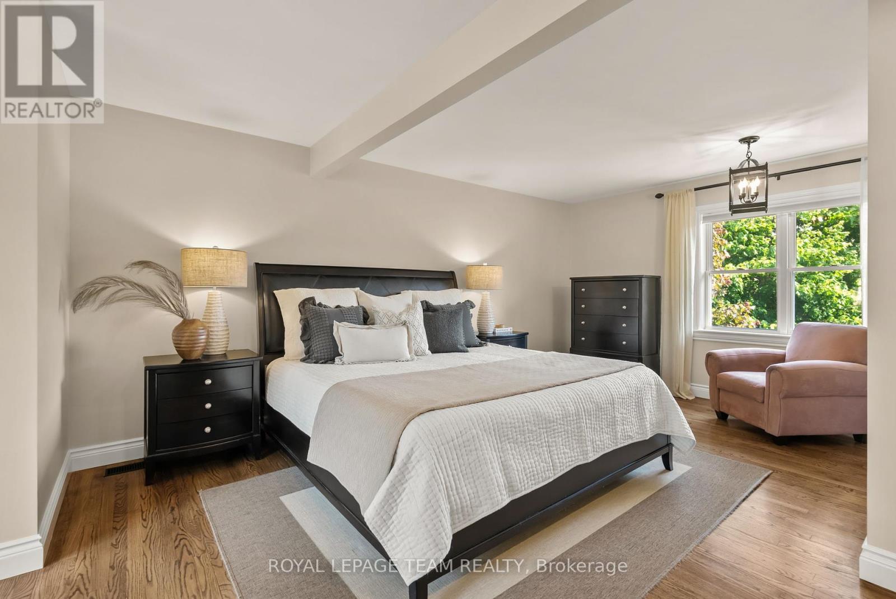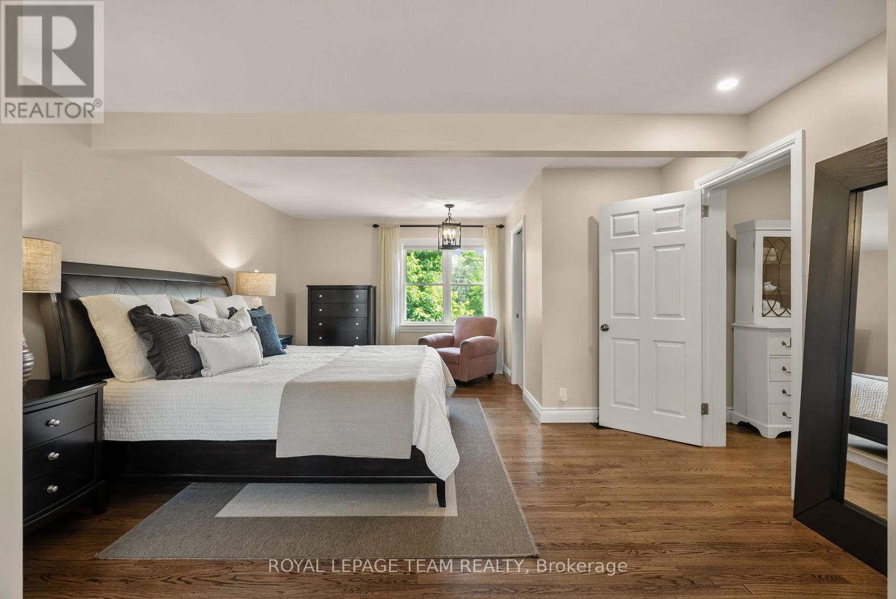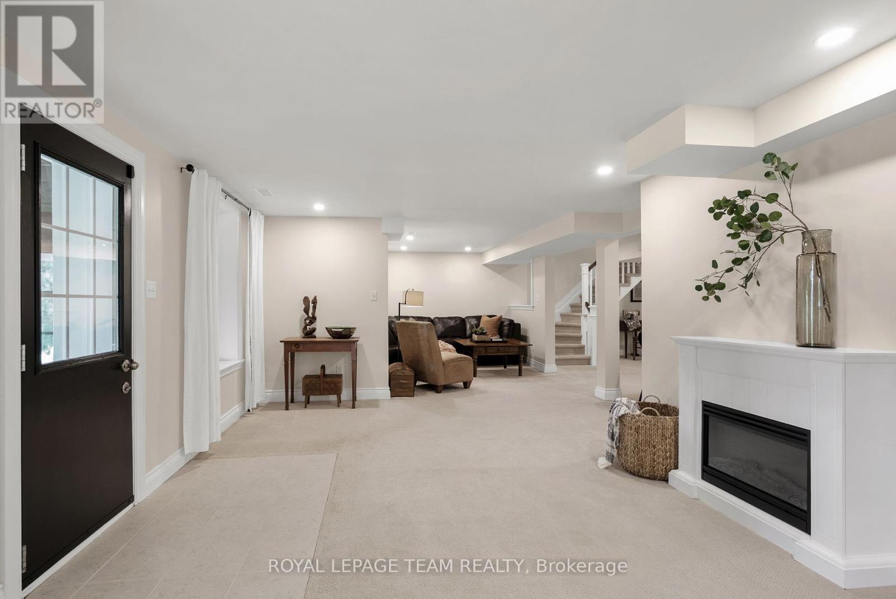3 Bedroom
3 Bathroom
1,500 - 2,000 ft2
Bungalow
Fireplace
Central Air Conditioning
Forced Air
Waterfront
Landscaped
$999,000
Impeccably maintained waterfront bungalow with walkout, set on a private 1/2 acre lot backing onto Kemptville Creek and leading out to the picturesque Rideau River. With over 65 feet of water frontage, sweeping views, and no rear neighbours, this rare in-town retreat offers an extraordinary blend of privacy, nature, and convenience in the heart of North Grenville. Spanning over 1,500 sq ft above grade with hardwood and tile throughout the main floor, the home features 3 bedrooms and 3 full bathrooms. The spacious entry leads to a sun-filled living room and an updated custom kitchen with granite counters and stainless appliances (incl. 2025 fridge & dishwasher). The adjoining dining room opens through double terrace doors to a 30' x 14' upper deck with stairs down to the treed backyard and water. The main floor includes two bedrooms and two full baths, including a generously sized primary suite with an oversized walk-in glass shower. The fully finished walkout lower level adds a third bedroom and bath, perfect for guests or multi-generational living and opens to a custom 'Sunspace Weathermaster' Screenroom (2022) with direct access to the expansive lawn and peaceful shoreline. On Canada Day, enjoy prime viewing of the fireworks as they light up the sky at the park directly across the water, all from the comfort of your own deck. Exceptional magazine worthy curb appeal, all brick exterior, an attached oversized 2-car garage w/inside entry, EV charger, and parking for 8 complete this remarkable property. Extensive upgrades throughout: furnace, A/C & hot water tank (2022), front/patio doors (2021), paved driveway (2020), roof (2016), deck & stairs (2017), and gas fireplace (2017). Central vac, 200-amp service, nat gas bbq hookup, municipal water, septic, and Bell Fibre internet. Walk to downtown amenities, yet be surrounded by mature trees and nature - this is elevated waterfront living without compromise. Min 48hr irrev. (id:56864)
Property Details
|
MLS® Number
|
X12197974 |
|
Property Type
|
Single Family |
|
Community Name
|
801 - Kemptville |
|
Easement
|
Unknown, None |
|
Features
|
Wooded Area, Irregular Lot Size |
|
Parking Space Total
|
8 |
|
Structure
|
Deck, Patio(s), Porch |
|
View Type
|
View Of Water, River View, Direct Water View |
|
Water Front Type
|
Waterfront |
Building
|
Bathroom Total
|
3 |
|
Bedrooms Above Ground
|
3 |
|
Bedrooms Total
|
3 |
|
Amenities
|
Fireplace(s) |
|
Appliances
|
Garage Door Opener Remote(s), Central Vacuum, Water Heater, Water Treatment, Blinds, Dishwasher, Dryer, Garage Door Opener, Microwave, Oven, Hood Fan, Stove, Washer, Window Coverings, Refrigerator |
|
Architectural Style
|
Bungalow |
|
Basement Development
|
Finished |
|
Basement Type
|
Full (finished) |
|
Construction Style Attachment
|
Detached |
|
Cooling Type
|
Central Air Conditioning |
|
Exterior Finish
|
Brick |
|
Fire Protection
|
Smoke Detectors |
|
Fireplace Present
|
Yes |
|
Fireplace Total
|
1 |
|
Foundation Type
|
Block |
|
Heating Fuel
|
Natural Gas |
|
Heating Type
|
Forced Air |
|
Stories Total
|
1 |
|
Size Interior
|
1,500 - 2,000 Ft2 |
|
Type
|
House |
|
Utility Water
|
Municipal Water |
Parking
|
Attached Garage
|
|
|
Garage
|
|
|
Inside Entry
|
|
Land
|
Access Type
|
Public Road |
|
Acreage
|
No |
|
Landscape Features
|
Landscaped |
|
Sewer
|
Septic System |
|
Size Depth
|
225 Ft |
|
Size Frontage
|
90 Ft |
|
Size Irregular
|
90 X 225 Ft |
|
Size Total Text
|
90 X 225 Ft|1/2 - 1.99 Acres |
|
Surface Water
|
River/stream |
Rooms
| Level |
Type |
Length |
Width |
Dimensions |
|
Lower Level |
Bathroom |
3.11 m |
3.18 m |
3.11 m x 3.18 m |
|
Lower Level |
Utility Room |
3.94 m |
4.65 m |
3.94 m x 4.65 m |
|
Lower Level |
Sunroom |
3.69 m |
3.62 m |
3.69 m x 3.62 m |
|
Lower Level |
Other |
2.3 m |
1.03 m |
2.3 m x 1.03 m |
|
Lower Level |
Recreational, Games Room |
16.12 m |
9.04 m |
16.12 m x 9.04 m |
|
Lower Level |
Bedroom 3 |
4.27 m |
3.18 m |
4.27 m x 3.18 m |
|
Main Level |
Foyer |
4.31 m |
2.02 m |
4.31 m x 2.02 m |
|
Main Level |
Kitchen |
4.3 m |
2.82 m |
4.3 m x 2.82 m |
|
Main Level |
Dining Room |
3.55 m |
3.48 m |
3.55 m x 3.48 m |
|
Main Level |
Living Room |
6.04 m |
4.63 m |
6.04 m x 4.63 m |
|
Main Level |
Bedroom 2 |
3.24 m |
3.29 m |
3.24 m x 3.29 m |
|
Main Level |
Primary Bedroom |
7.39 m |
4.44 m |
7.39 m x 4.44 m |
|
Main Level |
Bathroom |
1.97 m |
2.68 m |
1.97 m x 2.68 m |
|
Main Level |
Bathroom |
2.44 m |
3.07 m |
2.44 m x 3.07 m |
Utilities
|
Cable
|
Installed |
|
Electricity
|
Installed |
https://www.realtor.ca/real-estate/28420178/314-clothier-street-w-north-grenville-801-kemptville


