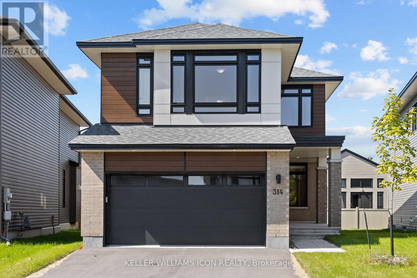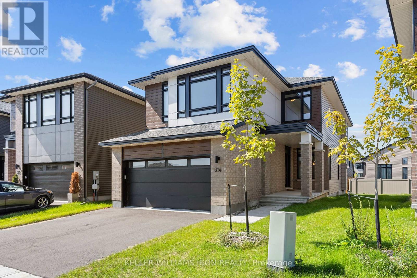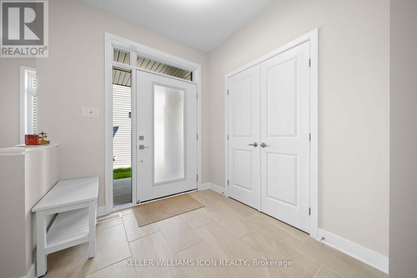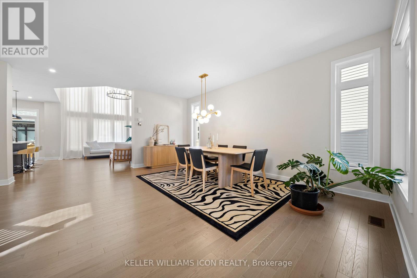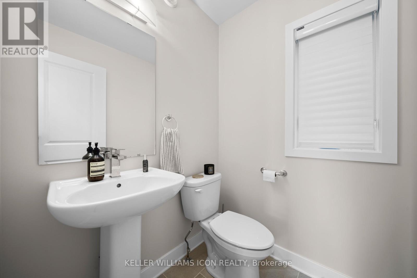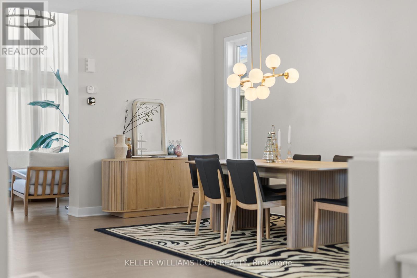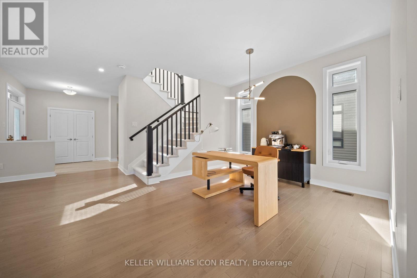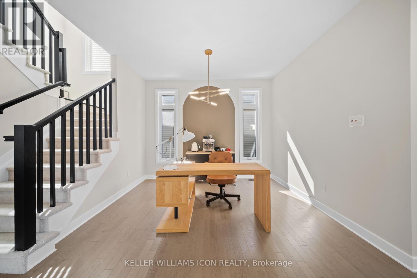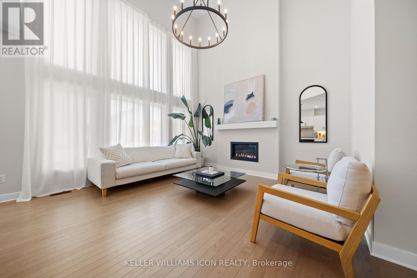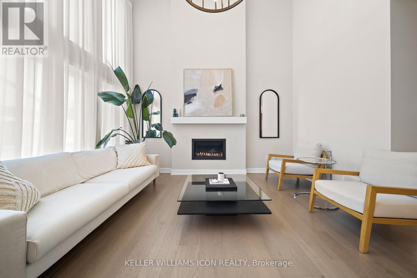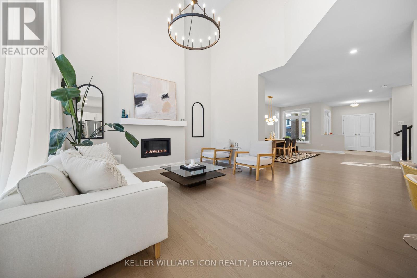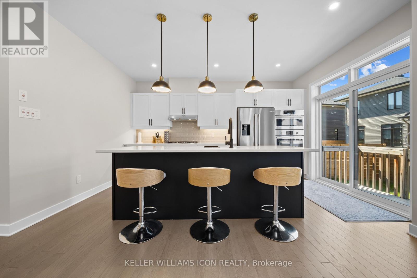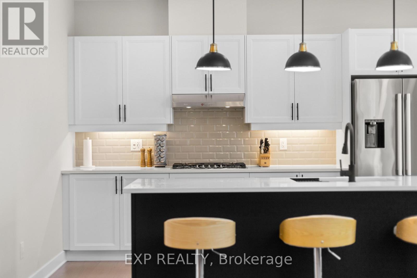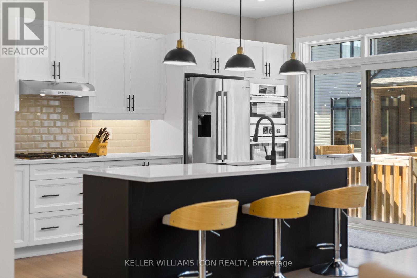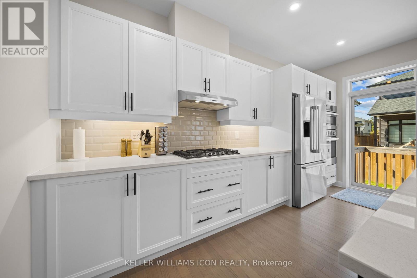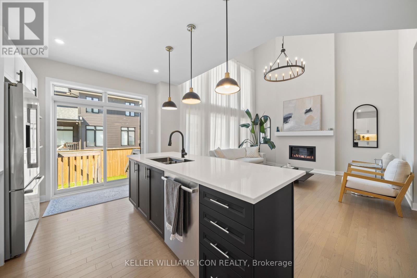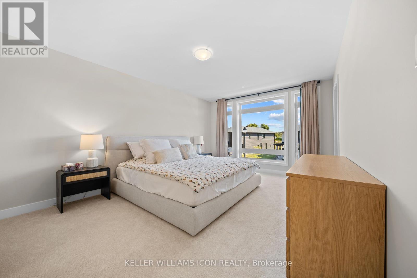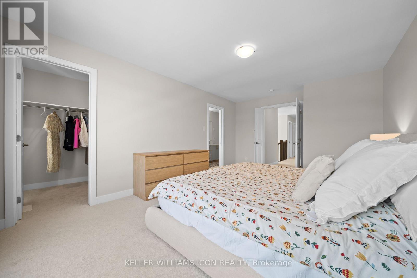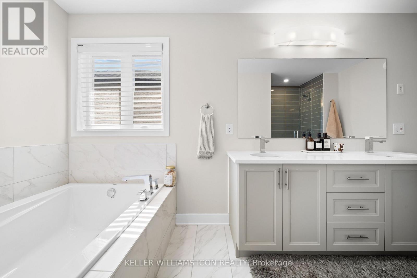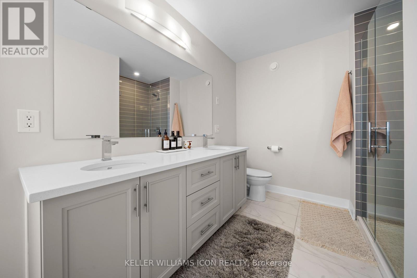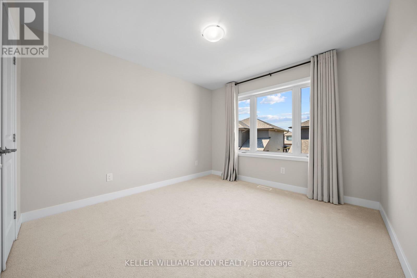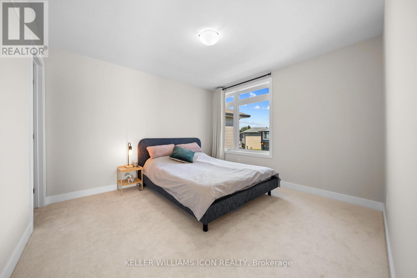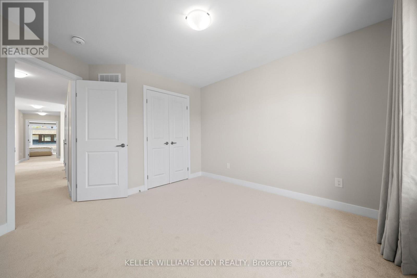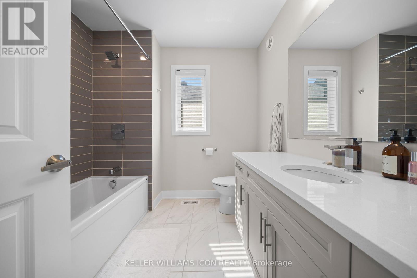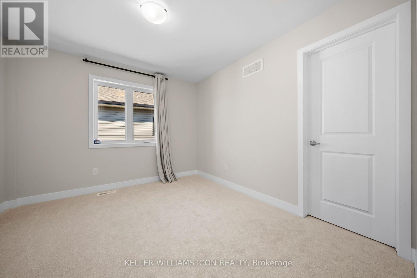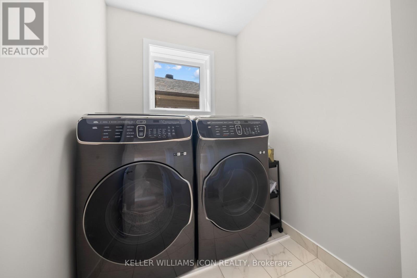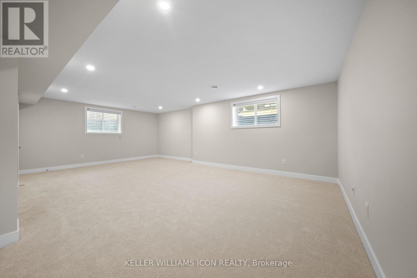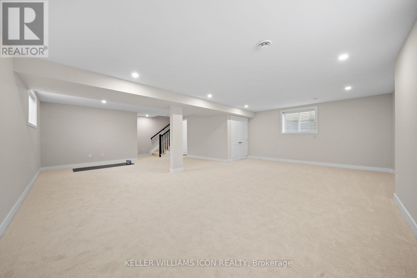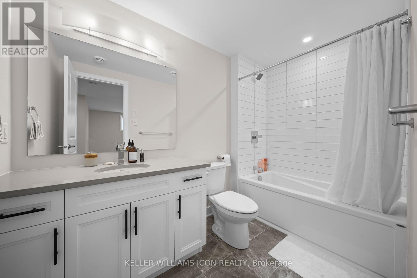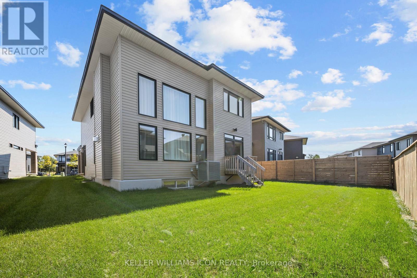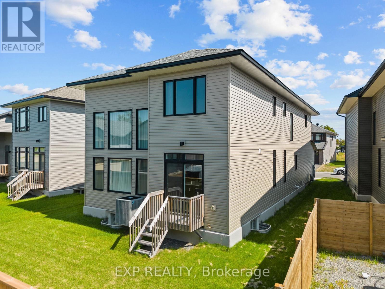4 Bedroom
4 Bathroom
2,000 - 2,500 ft2
Fireplace
Central Air Conditioning
Forced Air
$898,000
Welcome to your Dream Home, where Luxury Meets Functionality! This stunning double garage detached home offers the perfect blend of modern elegance and family comfort. Boasting 4 spacious bedrooms, 3.5 beautifully appointed bathrooms, and a fully finished basement, this home is designed to meet the needs of every lifestyle. From the moment you enter, you'll be captivated by the open-concept layout, soaring ceilings, and huge windows that flood the home with natural light. Whether you're hosting a dinner party or enjoying a quiet night in, the airy and inviting living space provides the perfect backdrop. Also enjoy nearly $150K in high-end upgrades, including premium appliances, designer finishes, and thoughtful touches throughout that elevate this home to the next level. The gourmet kitchen is a chef's dream, while the finished basement offers additional living space perfect for a home theatre, gym, or guest suite.Don't miss the opportunity to make this exceptional property yours. Book your showing today! (id:56864)
Property Details
|
MLS® Number
|
X12100452 |
|
Property Type
|
Single Family |
|
Community Name
|
801 - Kemptville |
|
Amenities Near By
|
Park |
|
Parking Space Total
|
4 |
Building
|
Bathroom Total
|
4 |
|
Bedrooms Above Ground
|
4 |
|
Bedrooms Total
|
4 |
|
Age
|
0 To 5 Years |
|
Amenities
|
Fireplace(s) |
|
Appliances
|
Water Heater |
|
Basement Development
|
Finished |
|
Basement Type
|
Full (finished) |
|
Construction Style Attachment
|
Detached |
|
Cooling Type
|
Central Air Conditioning |
|
Exterior Finish
|
Brick |
|
Fireplace Present
|
Yes |
|
Fireplace Total
|
1 |
|
Foundation Type
|
Concrete |
|
Half Bath Total
|
1 |
|
Heating Fuel
|
Natural Gas |
|
Heating Type
|
Forced Air |
|
Stories Total
|
2 |
|
Size Interior
|
2,000 - 2,500 Ft2 |
|
Type
|
House |
|
Utility Water
|
Municipal Water |
Parking
Land
|
Acreage
|
No |
|
Land Amenities
|
Park |
|
Sewer
|
Sanitary Sewer |
|
Size Depth
|
101 Ft ,7 In |
|
Size Frontage
|
32 Ft ,7 In |
|
Size Irregular
|
32.6 X 101.6 Ft ; 0 |
|
Size Total Text
|
32.6 X 101.6 Ft ; 0 |
|
Zoning Description
|
Residential |
Rooms
| Level |
Type |
Length |
Width |
Dimensions |
|
Second Level |
Bedroom |
3.2 m |
4.19 m |
3.2 m x 4.19 m |
|
Second Level |
Bedroom |
3.4 m |
3.5 m |
3.4 m x 3.5 m |
|
Second Level |
Bedroom |
3.4 m |
3.2 m |
3.4 m x 3.2 m |
|
Basement |
Recreational, Games Room |
7.21 m |
4.74 m |
7.21 m x 4.74 m |
|
Main Level |
Living Room |
4.77 m |
5.66 m |
4.77 m x 5.66 m |
|
Main Level |
Dining Room |
2.79 m |
3.5 m |
2.79 m x 3.5 m |
|
Main Level |
Kitchen |
3.14 m |
4.62 m |
3.14 m x 4.62 m |
|
Main Level |
Family Room |
4.36 m |
4.26 m |
4.36 m x 4.26 m |
https://www.realtor.ca/real-estate/28207215/314-whitham-crescent-north-grenville-801-kemptville

