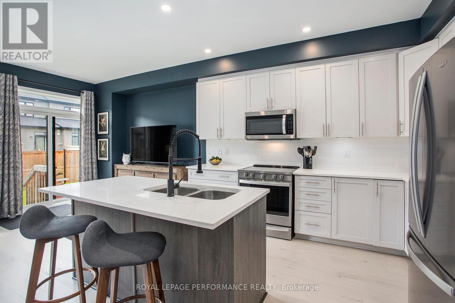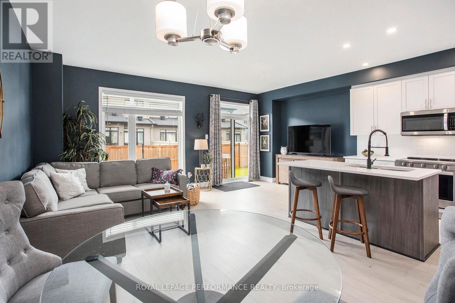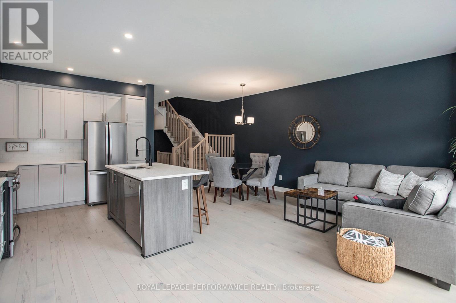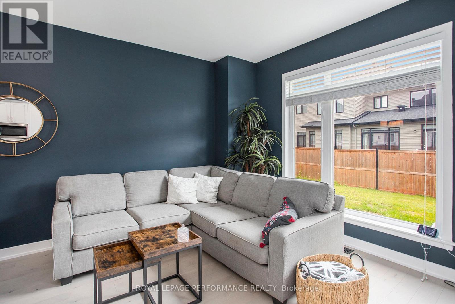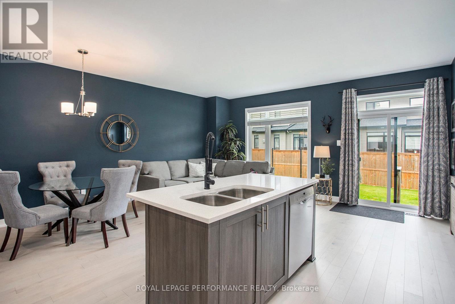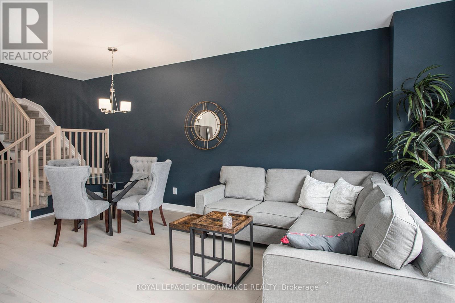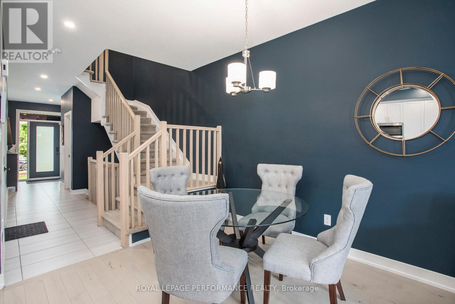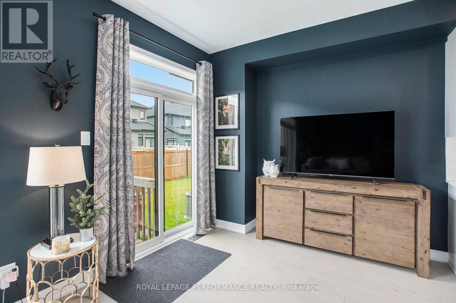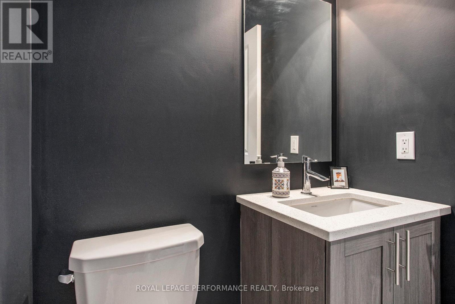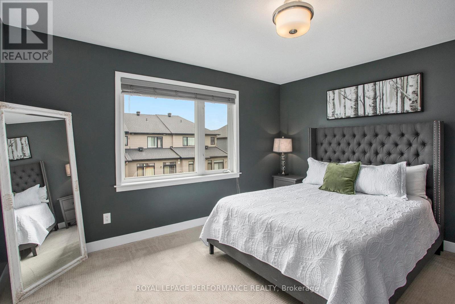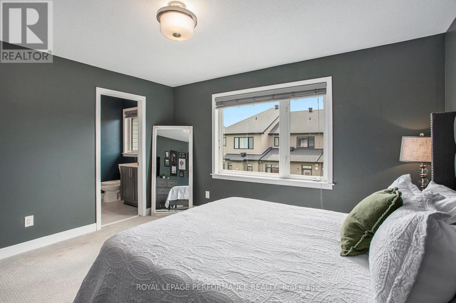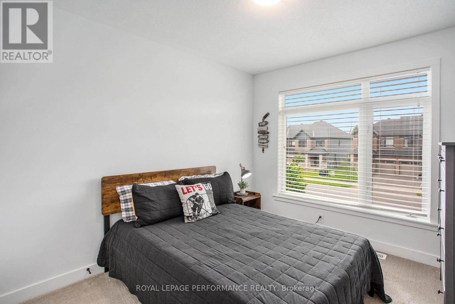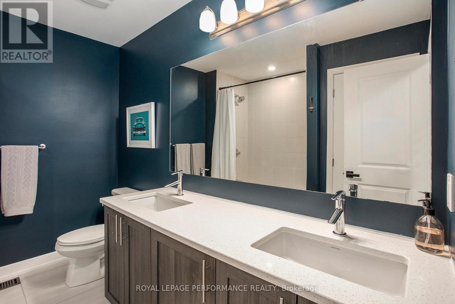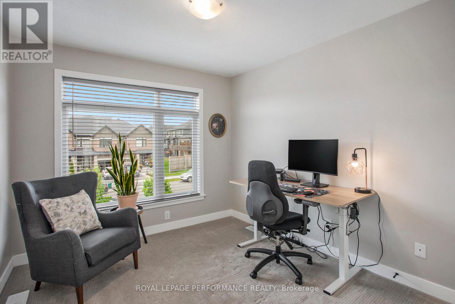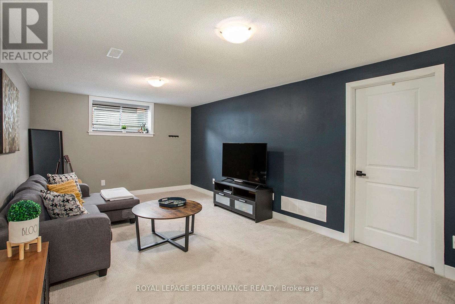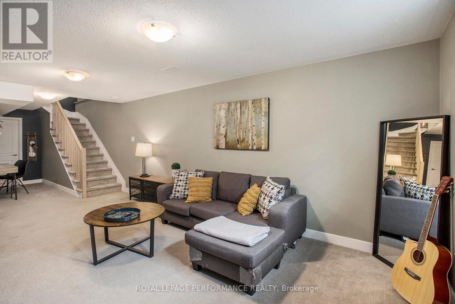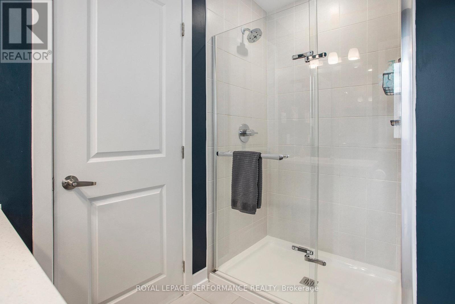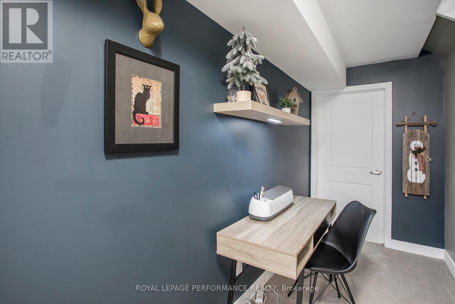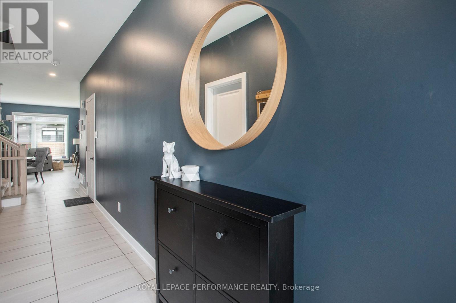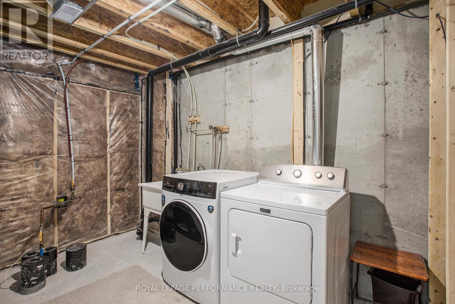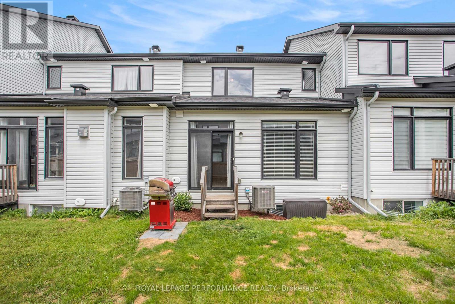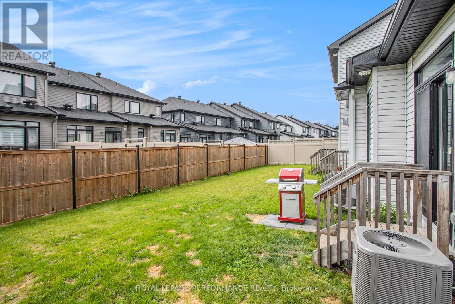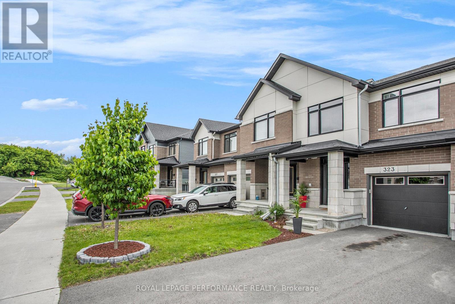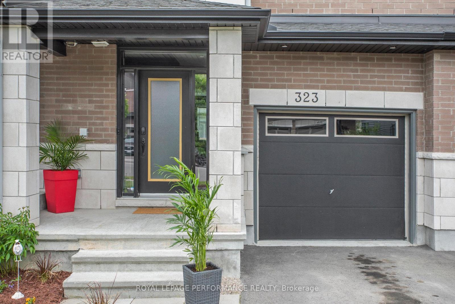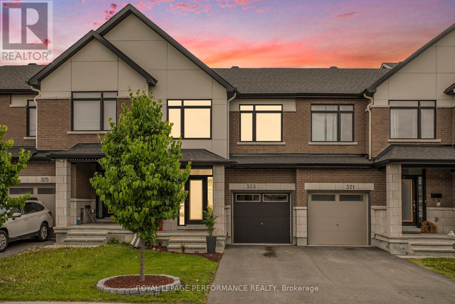3 Bedroom
3 Bathroom
1,100 - 1,500 ft2
Central Air Conditioning, Air Exchanger
Forced Air
$629,900
Welcome to this impressive Claridge-built residence, 1,724 sq ft of living space (mpac), completed in 2019 and nestled in a peaceful, family-friendly community just steps to Goldfinch Park, a short stroll to the picturesque Goose Lake, and ideally situated near the Prescott-Russell Trail Link, a breathtaking, scenic out-and-back trail perfect for walking, biking, and immersing yourself in nature! Boasting over $75,000 in stunning UPGRADES, this move-in ready home seamlessly combines elegance and functionality across every level. The main floor greets you with a bright, open-concept layout featuring rich hardwood flooring and attractive tile throughout. A sun-filled living and dining area flows effortlessly into the gourmet kitchen, which showcases sleek quartz countertops, stainless steel appliances, a spacious island with an extended breakfast bar, soft-close cabinetry, a stylish tile backsplash, pot lighting, and patio doors that open onto the backyard. Upstairs, retreat to the generously sized primary bedroom, complete with a large walk-in closet and an elegant 3-piece ensuite, highlighted by a quartz vanity and an oversized tiled shower. Two additional well-proportioned bedrooms share a beautifully finished main bathroom equipped with double sinks, quartz counters, and a tiled tub/shower combo, offering style and convenience for the entire family. The fully finished lower level offers a large and versatile family room, perfect for movie nights or a home office setup, along with a designated laundry area and ample storage space. Additional features include a bright and welcoming foyer, a modern powder room, and inside entry to the garage. With close proximity to parks, lakes, and one of the most scenic trails, this home delivers the perfect blend of urban comfort and natural beauty. Don't miss your chance to live in this exceptional property, truly a place to call home! (id:56864)
Property Details
|
MLS® Number
|
X12203280 |
|
Property Type
|
Single Family |
|
Community Name
|
2013 - Mer Bleue/Bradley Estates/Anderson Park |
|
Amenities Near By
|
Park, Public Transit, Schools |
|
Parking Space Total
|
3 |
Building
|
Bathroom Total
|
3 |
|
Bedrooms Above Ground
|
3 |
|
Bedrooms Total
|
3 |
|
Age
|
6 To 15 Years |
|
Appliances
|
Garage Door Opener Remote(s), Water Heater - Tankless, Dishwasher, Dryer, Garage Door Opener, Hood Fan, Microwave, Stove, Washer, Window Coverings, Refrigerator |
|
Basement Development
|
Finished |
|
Basement Type
|
Full (finished) |
|
Construction Style Attachment
|
Attached |
|
Cooling Type
|
Central Air Conditioning, Air Exchanger |
|
Exterior Finish
|
Brick, Vinyl Siding |
|
Flooring Type
|
Hardwood |
|
Foundation Type
|
Poured Concrete |
|
Half Bath Total
|
1 |
|
Heating Fuel
|
Natural Gas |
|
Heating Type
|
Forced Air |
|
Stories Total
|
2 |
|
Size Interior
|
1,100 - 1,500 Ft2 |
|
Type
|
Row / Townhouse |
|
Utility Water
|
Municipal Water |
Parking
|
Attached Garage
|
|
|
Garage
|
|
|
Inside Entry
|
|
Land
|
Acreage
|
No |
|
Land Amenities
|
Park, Public Transit, Schools |
|
Sewer
|
Sanitary Sewer |
|
Size Depth
|
93 Ft ,3 In |
|
Size Frontage
|
20 Ft |
|
Size Irregular
|
20 X 93.3 Ft ; 0 |
|
Size Total Text
|
20 X 93.3 Ft ; 0 |
|
Surface Water
|
Lake/pond |
|
Zoning Description
|
R3v Residential Dwellings/developing Communities |
Rooms
| Level |
Type |
Length |
Width |
Dimensions |
|
Second Level |
Bathroom |
3.06 m |
2.35 m |
3.06 m x 2.35 m |
|
Second Level |
Primary Bedroom |
4.25 m |
4.39 m |
4.25 m x 4.39 m |
|
Second Level |
Bathroom |
1.68 m |
2.72 m |
1.68 m x 2.72 m |
|
Second Level |
Bedroom 2 |
3.06 m |
3.95 m |
3.06 m x 3.95 m |
|
Second Level |
Bedroom 3 |
2.87 m |
3.87 m |
2.87 m x 3.87 m |
|
Lower Level |
Family Room |
3.54 m |
9.46 m |
3.54 m x 9.46 m |
|
Lower Level |
Laundry Room |
2.81 m |
3.38 m |
2.81 m x 3.38 m |
|
Lower Level |
Utility Room |
2.39 m |
6.39 m |
2.39 m x 6.39 m |
|
Main Level |
Living Room |
6.03 m |
2.67 m |
6.03 m x 2.67 m |
|
Main Level |
Dining Room |
2.81 m |
2.99 m |
2.81 m x 2.99 m |
|
Main Level |
Kitchen |
3.22 m |
3.72 m |
3.22 m x 3.72 m |
|
Main Level |
Bathroom |
1.54 m |
1.47 m |
1.54 m x 1.47 m |
|
Main Level |
Foyer |
1.84 m |
7.29 m |
1.84 m x 7.29 m |
https://www.realtor.ca/real-estate/28431438/323-joshua-street-ottawa-2013-mer-bleuebradley-estatesanderson-park


