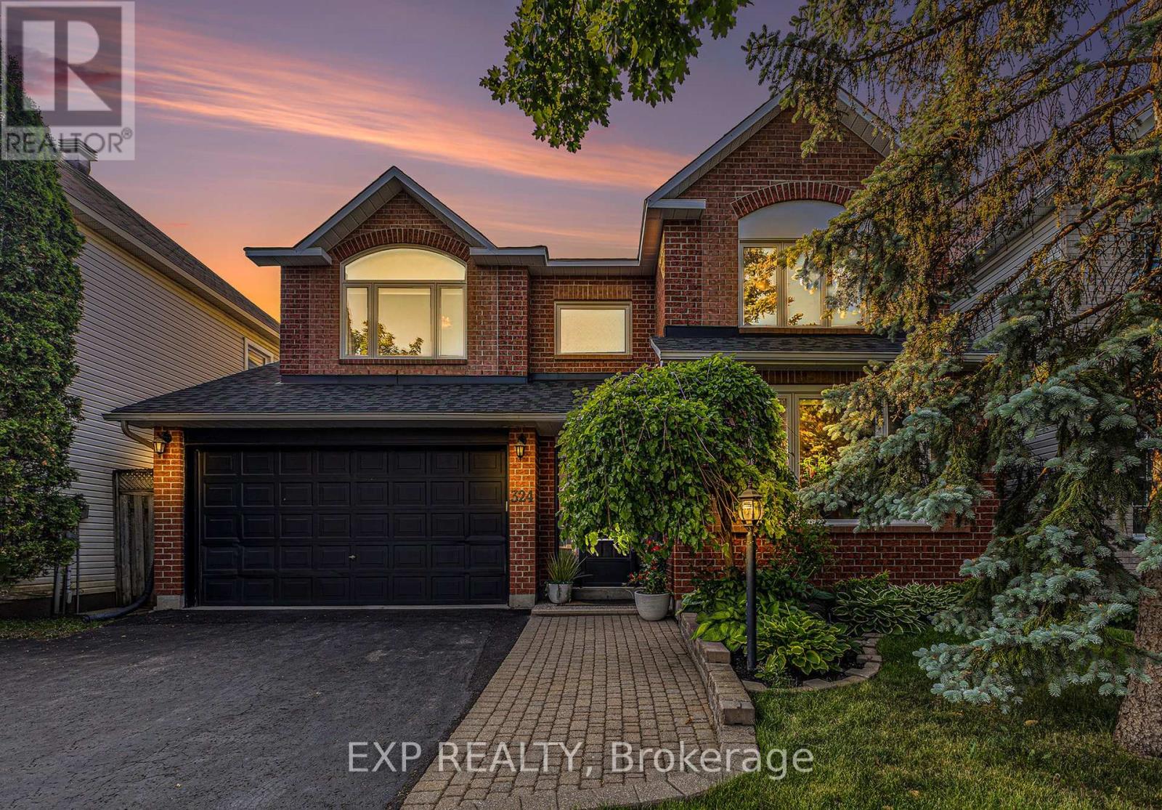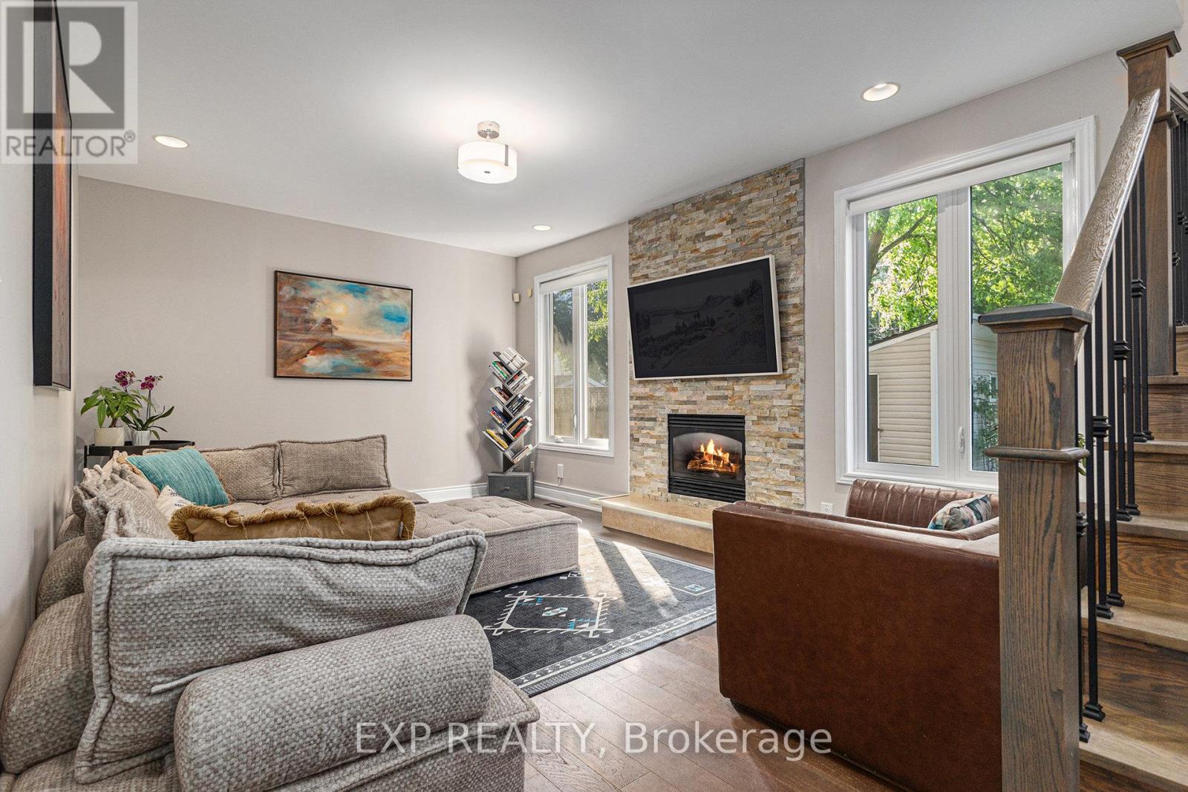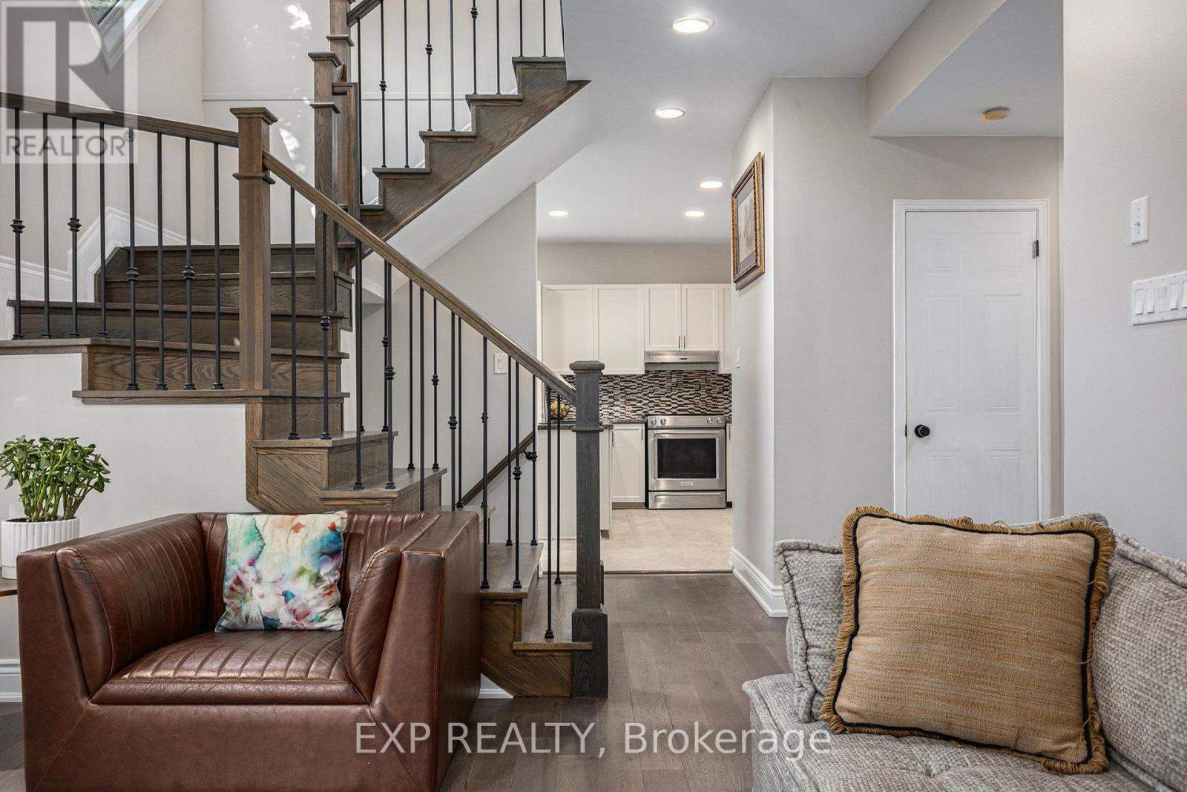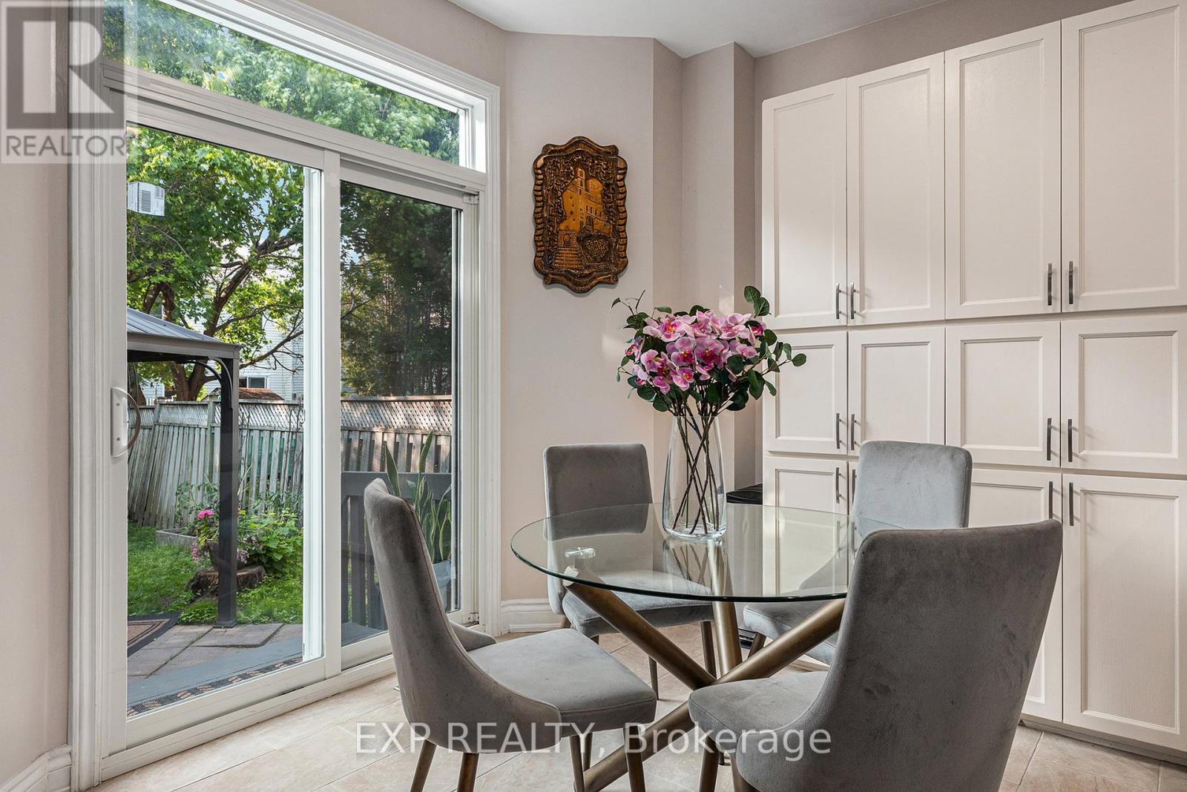4 Bedroom
3 Bathroom
2,000 - 2,500 ft2
Fireplace
Central Air Conditioning
Forced Air
$859,900
Welcome to 324 Stoneway Drive, a beautiful single-family detached home located in the heart of Barrhaven. This meticulously cared for residence has over 100k+ in upgrades and features four very generously sized bedrooms, perfect for growing families or those who love extra space. The grand dining room is ideal for hosting family gatherings or elegant dinners, while the large family room offers a warm and inviting atmosphere for everyday living and relaxation. Step outside to a large private backyard perfect for entertaining, gardening, or simply unwinding in your own outdoor oasis. The home also includes a double car garage and a wide driveway, providing ample parking for multiple vehicles. Situated in a desirable, family-friendly neighborhood, you'll be just minutes from top-rated schools, parks, shopping, and transit. Don't miss this opportunity to make 324 Stoneway Drive your forever home! (id:56864)
Property Details
|
MLS® Number
|
X12200527 |
|
Property Type
|
Single Family |
|
Community Name
|
7710 - Barrhaven East |
|
Parking Space Total
|
6 |
Building
|
Bathroom Total
|
3 |
|
Bedrooms Above Ground
|
4 |
|
Bedrooms Total
|
4 |
|
Appliances
|
Garage Door Opener Remote(s), Dishwasher, Dryer, Stove, Refrigerator |
|
Basement Type
|
Full |
|
Construction Style Attachment
|
Detached |
|
Cooling Type
|
Central Air Conditioning |
|
Exterior Finish
|
Brick, Vinyl Siding |
|
Fireplace Present
|
Yes |
|
Fireplace Total
|
1 |
|
Foundation Type
|
Concrete |
|
Heating Fuel
|
Natural Gas |
|
Heating Type
|
Forced Air |
|
Stories Total
|
2 |
|
Size Interior
|
2,000 - 2,500 Ft2 |
|
Type
|
House |
|
Utility Water
|
Municipal Water |
Parking
Land
|
Acreage
|
No |
|
Sewer
|
Sanitary Sewer |
|
Size Depth
|
106 Ft ,7 In |
|
Size Frontage
|
43 Ft ,7 In |
|
Size Irregular
|
43.6 X 106.6 Ft |
|
Size Total Text
|
43.6 X 106.6 Ft |
Rooms
| Level |
Type |
Length |
Width |
Dimensions |
|
Second Level |
Bathroom |
2.97 m |
1.67 m |
2.97 m x 1.67 m |
|
Second Level |
Bedroom |
3.94 m |
4.89 m |
3.94 m x 4.89 m |
|
Second Level |
Bedroom 2 |
4.34 m |
3.1 m |
4.34 m x 3.1 m |
|
Second Level |
Bedroom 3 |
3.75 m |
3.25 m |
3.75 m x 3.25 m |
|
Second Level |
Bedroom 4 |
3.96 m |
4.59 m |
3.96 m x 4.59 m |
|
Second Level |
Bathroom |
2.42 m |
4.7 m |
2.42 m x 4.7 m |
|
Lower Level |
Recreational, Games Room |
11.58 m |
8.21 m |
11.58 m x 8.21 m |
|
Lower Level |
Office |
3.91 m |
3.2 m |
3.91 m x 3.2 m |
|
Lower Level |
Other |
2.06 m |
2.22 m |
2.06 m x 2.22 m |
|
Lower Level |
Other |
2.35 m |
2.96 m |
2.35 m x 2.96 m |
|
Lower Level |
Utility Room |
2.31 m |
3.07 m |
2.31 m x 3.07 m |
|
Main Level |
Living Room |
5.38 m |
3.85 m |
5.38 m x 3.85 m |
|
Main Level |
Dining Room |
3.91 m |
6.61 m |
3.91 m x 6.61 m |
|
Main Level |
Bathroom |
0.92 m |
2.03 m |
0.92 m x 2.03 m |
|
Main Level |
Kitchen |
3.75 m |
2.8 m |
3.75 m x 2.8 m |
|
Main Level |
Eating Area |
3.75 m |
2.38 m |
3.75 m x 2.38 m |
https://www.realtor.ca/real-estate/28425412/324-stoneway-drive-ottawa-7710-barrhaven-east






































