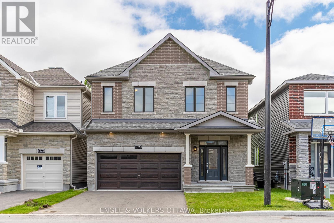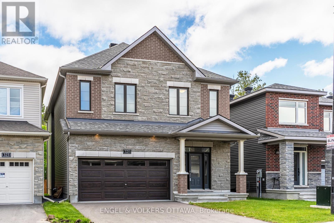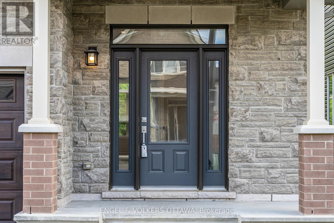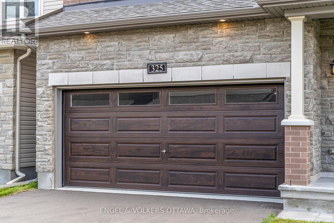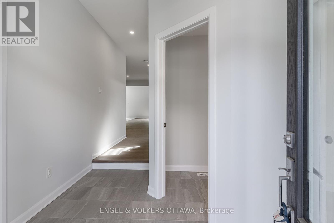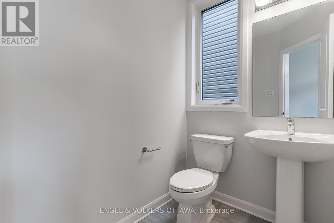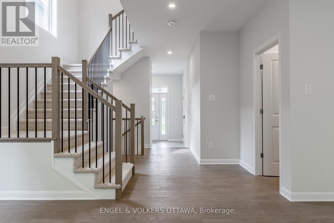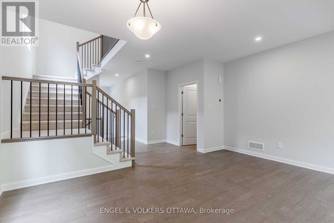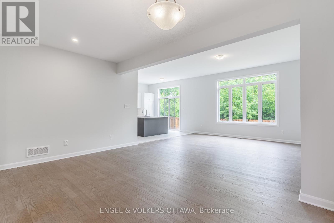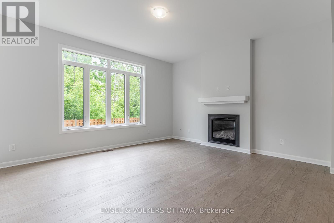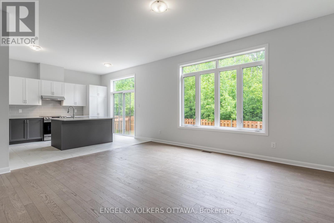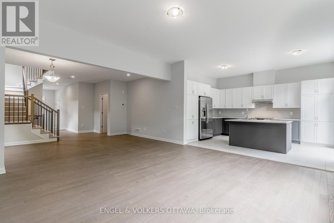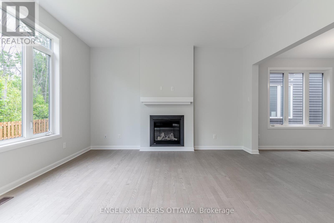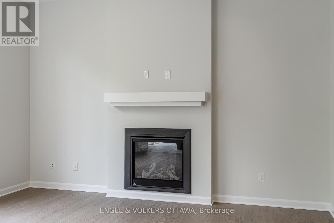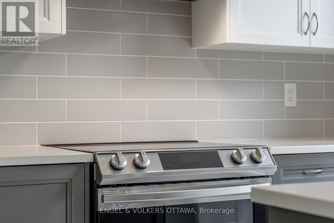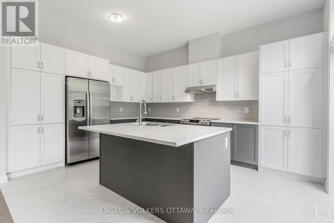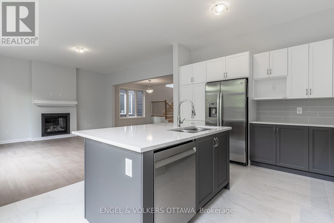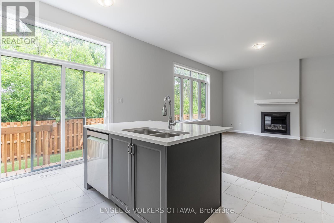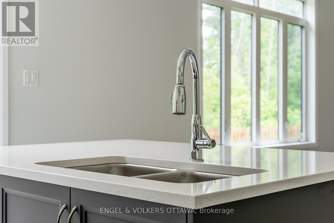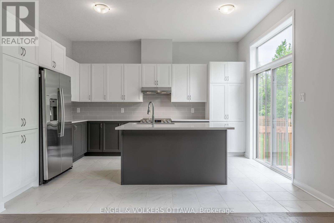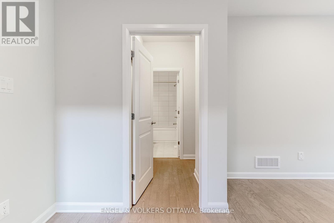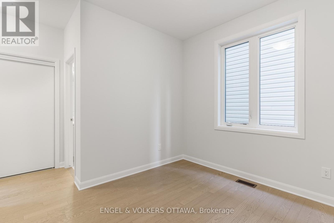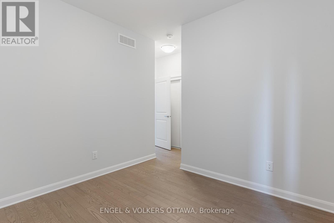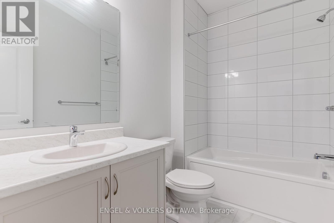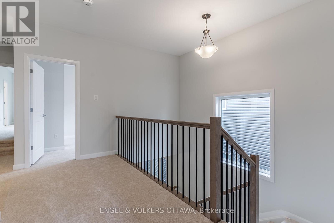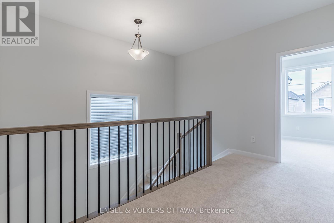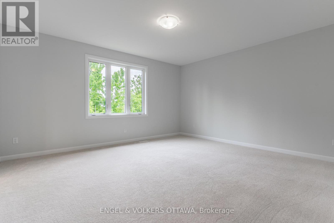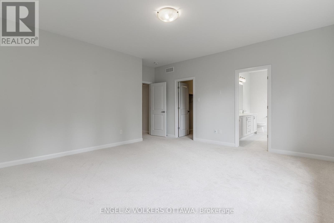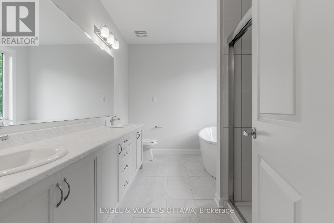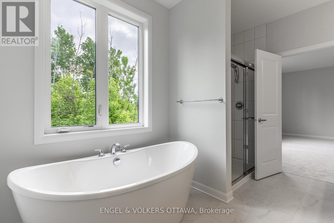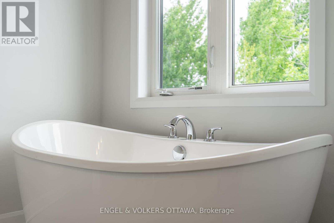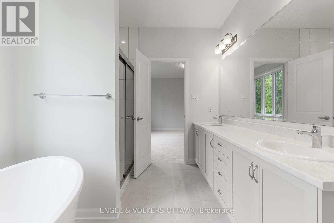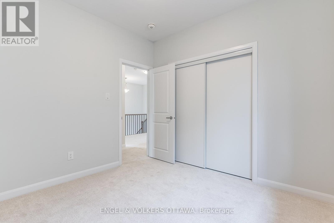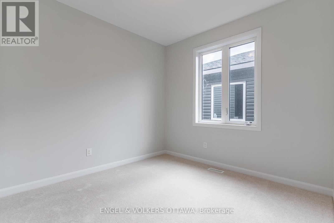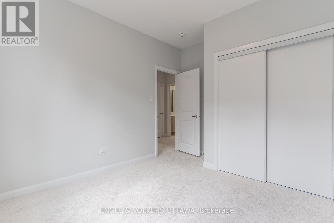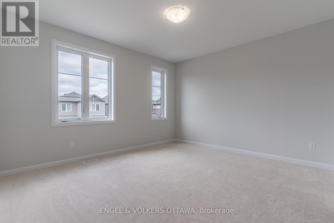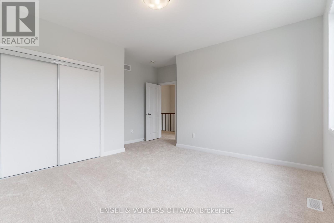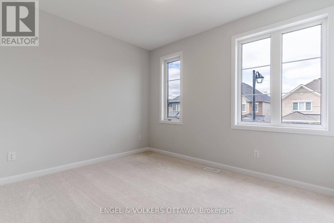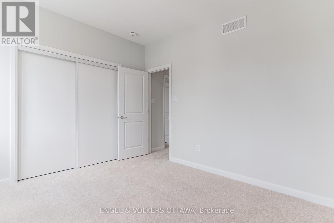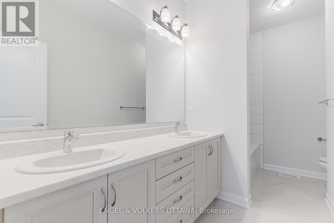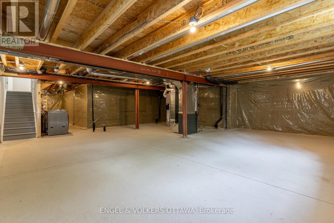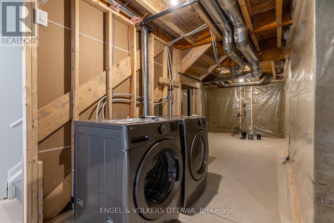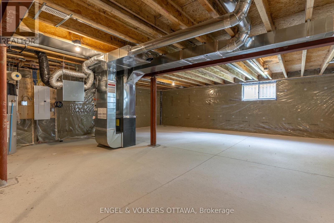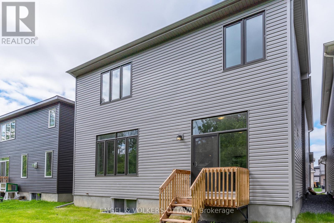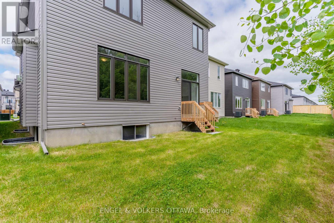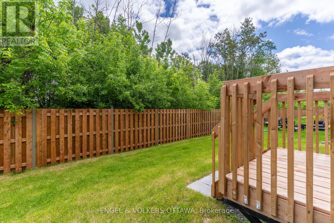5 Bedroom
4 Bathroom
2,500 - 3,000 ft2
Fireplace
Forced Air
$1,069,990
This beautiful Minto Waverly model is located in the sought-after Brookline community of Kanata. Featuring 5 bedrooms and 3 full bathrooms, this spacious layout includes an optional main floor guest suite ideal for multigenerational living or a private home office.The open-concept main floor showcases a bright great room with a fireplace and large windows. The backyard is overlooking green space which provides you with no rear neighbours offering peace and privacy. Upstairs, you'll find four well-proportioned bedrooms, upgraded 9-foot ceilings, and a luxurious primary suite with a full ensuite bath.Thoughtful upgrades throughout enhance functionality and comfort including all appliances and eavestroughs already installed. Located close to top-rated schools, tech campuses, parks, and everyday amenities, this move-in-ready home offers the perfect balance of space, location, and modern design. (id:56864)
Property Details
|
MLS® Number
|
X12193559 |
|
Property Type
|
Single Family |
|
Community Name
|
9008 - Kanata - Morgan's Grant/South March |
|
Amenities Near By
|
Park, Public Transit |
|
Community Features
|
School Bus |
|
Parking Space Total
|
4 |
Building
|
Bathroom Total
|
4 |
|
Bedrooms Above Ground
|
5 |
|
Bedrooms Total
|
5 |
|
Age
|
0 To 5 Years |
|
Amenities
|
Fireplace(s) |
|
Appliances
|
Dishwasher, Dryer, Stove, Washer, Refrigerator |
|
Basement Development
|
Unfinished |
|
Basement Type
|
Full (unfinished) |
|
Construction Style Attachment
|
Detached |
|
Exterior Finish
|
Brick, Vinyl Siding |
|
Fireplace Present
|
Yes |
|
Fireplace Total
|
1 |
|
Foundation Type
|
Poured Concrete |
|
Half Bath Total
|
1 |
|
Heating Fuel
|
Natural Gas |
|
Heating Type
|
Forced Air |
|
Stories Total
|
2 |
|
Size Interior
|
2,500 - 3,000 Ft2 |
|
Type
|
House |
|
Utility Water
|
Municipal Water |
Parking
Land
|
Acreage
|
No |
|
Land Amenities
|
Park, Public Transit |
|
Sewer
|
Sanitary Sewer |
|
Size Depth
|
82 Ft ,2 In |
|
Size Frontage
|
36 Ft ,7 In |
|
Size Irregular
|
36.6 X 82.2 Ft |
|
Size Total Text
|
36.6 X 82.2 Ft |
Rooms
| Level |
Type |
Length |
Width |
Dimensions |
|
Second Level |
Primary Bedroom |
5.1206 m |
4.572 m |
5.1206 m x 4.572 m |
|
Second Level |
Bedroom |
4.2367 m |
3.109 m |
4.2367 m x 3.109 m |
|
Second Level |
Bedroom |
4.2672 m |
3.6576 m |
4.2672 m x 3.6576 m |
|
Second Level |
Bedroom |
3.749 m |
3.048 m |
3.749 m x 3.048 m |
|
Main Level |
Dining Room |
5.0597 m |
3.048 m |
5.0597 m x 3.048 m |
|
Main Level |
Living Room |
5.1206 m |
4.572 m |
5.1206 m x 4.572 m |
|
Main Level |
Kitchen |
3.749 m |
4.572 m |
3.749 m x 4.572 m |
|
Main Level |
Bedroom |
3.048 m |
3.048 m |
3.048 m x 3.048 m |
https://www.realtor.ca/real-estate/28410362/325-elsie-macgill-walk-ottawa-9008-kanata-morgans-grantsouth-march

