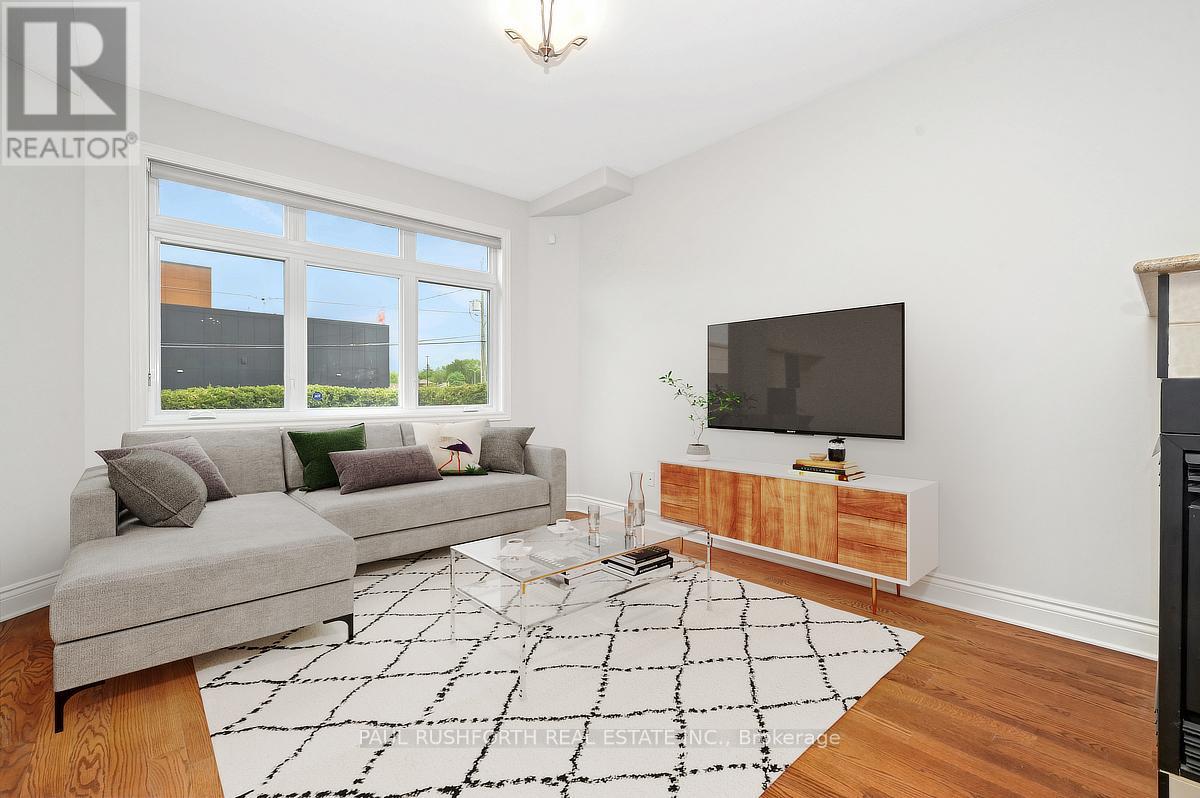3 Bedroom
4 Bathroom
1,500 - 2,000 ft2
Fireplace
Central Air Conditioning
Forced Air
$699,800
IMMACULATE. IMPRESSIVE. Built in 2011 and situated in a PRIME LOCATION. An impeccable home & rare opportunity. PARKING FOR 2: GARAGE + DRIVEWAY. This EXECUTIVE SEMI-DETACHED TOWNHOME is sure to please. Featuring 3 bedrooms including primary bedroom with private ensuite (glass shower). FULLY FINISHED LOWER LEVER with 3PC BATHROOM: Ideal for inlaws/adult children/guests/home office or use as 4th bedroom. MOVE IN READY...absolutely spotless!! Boasting an open concept layout, this beauty has it all: stylish brick front exterior, striking hardwood floors, Deslaurier Kitchen (quartz counters/breakfast bar,) SPRAWLING living/dining rooms w/ 3 sided gas fireplace, HARDWOOD STAIRCASES on all levels, 9ft CEILINGS on all levels, NO CARPET, private front/rear courtyards and more!! MASSIVE WINDOWS = SUNNY & BRIGHT. FANTASTIC LOCATION...so close to EVERYTHING: LRT, Shopping, Restaurants, Cafes, HWY 417, The Parkway, Woodroffe Public School and a 2min walk to Golden Palace for eggrolls!! 1 extra visitor parking along lane.. Move in condition. Flexible closing date. Private lane fee for snow removal only $80/month for 2024. (id:56864)
Property Details
|
MLS® Number
|
X12175388 |
|
Property Type
|
Single Family |
|
Community Name
|
6002 - Woodroffe |
|
Amenities Near By
|
Public Transit |
|
Parking Space Total
|
2 |
Building
|
Bathroom Total
|
4 |
|
Bedrooms Above Ground
|
3 |
|
Bedrooms Total
|
3 |
|
Amenities
|
Fireplace(s) |
|
Appliances
|
Garage Door Opener Remote(s), Dishwasher, Dryer, Hood Fan, Microwave, Stove, Washer, Refrigerator |
|
Basement Development
|
Finished |
|
Basement Type
|
N/a (finished) |
|
Construction Style Attachment
|
Semi-detached |
|
Cooling Type
|
Central Air Conditioning |
|
Exterior Finish
|
Brick, Vinyl Siding |
|
Fireplace Present
|
Yes |
|
Fireplace Total
|
1 |
|
Foundation Type
|
Poured Concrete |
|
Half Bath Total
|
1 |
|
Heating Fuel
|
Natural Gas |
|
Heating Type
|
Forced Air |
|
Stories Total
|
2 |
|
Size Interior
|
1,500 - 2,000 Ft2 |
|
Type
|
House |
|
Utility Water
|
Municipal Water |
Parking
Land
|
Acreage
|
No |
|
Fence Type
|
Fenced Yard |
|
Land Amenities
|
Public Transit |
|
Sewer
|
Sanitary Sewer |
|
Size Depth
|
78 Ft ,3 In |
|
Size Frontage
|
26 Ft ,3 In |
|
Size Irregular
|
26.3 X 78.3 Ft |
|
Size Total Text
|
26.3 X 78.3 Ft |
|
Zoning Description
|
R4d |
Rooms
| Level |
Type |
Length |
Width |
Dimensions |
|
Second Level |
Bathroom |
2.84 m |
2.65 m |
2.84 m x 2.65 m |
|
Second Level |
Bathroom |
1.8 m |
3.58 m |
1.8 m x 3.58 m |
|
Second Level |
Bedroom 2 |
2.85 m |
5.07 m |
2.85 m x 5.07 m |
|
Second Level |
Bedroom 3 |
3.47 m |
3.35 m |
3.47 m x 3.35 m |
|
Second Level |
Primary Bedroom |
4.5 m |
3.58 m |
4.5 m x 3.58 m |
|
Basement |
Recreational, Games Room |
6.1 m |
6.47 m |
6.1 m x 6.47 m |
|
Basement |
Utility Room |
1.56 m |
2.72 m |
1.56 m x 2.72 m |
|
Basement |
Bathroom |
2.81 m |
1.81 m |
2.81 m x 1.81 m |
|
Main Level |
Bathroom |
0.91 m |
2.36 m |
0.91 m x 2.36 m |
|
Main Level |
Dining Room |
3.19 m |
3.58 m |
3.19 m x 3.58 m |
|
Main Level |
Kitchen |
3.18 m |
3.49 m |
3.18 m x 3.49 m |
|
Main Level |
Living Room |
3.4 m |
4.46 m |
3.4 m x 4.46 m |
https://www.realtor.ca/real-estate/28371367/326-woodroffe-avenue-ottawa-6002-woodroffe

































