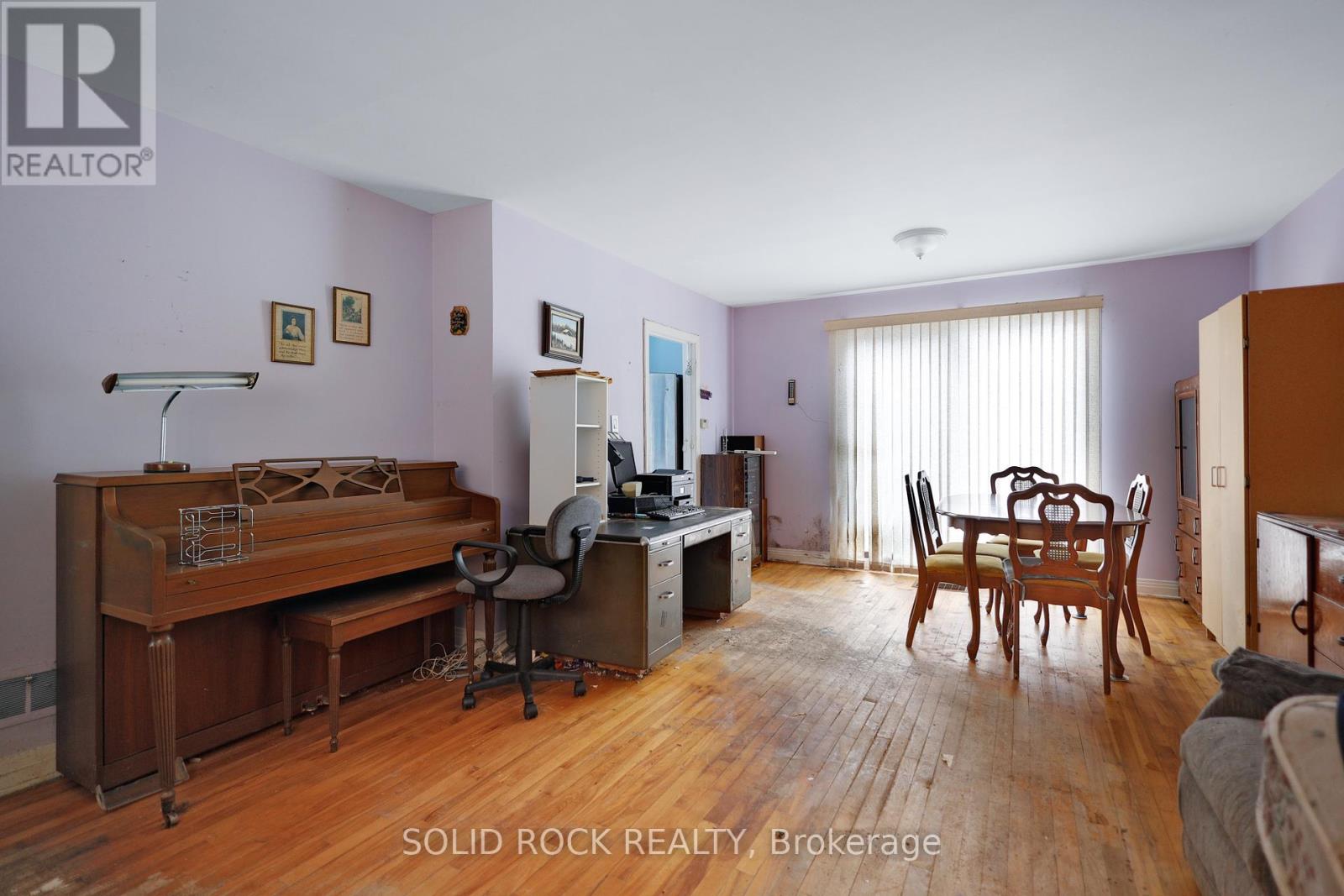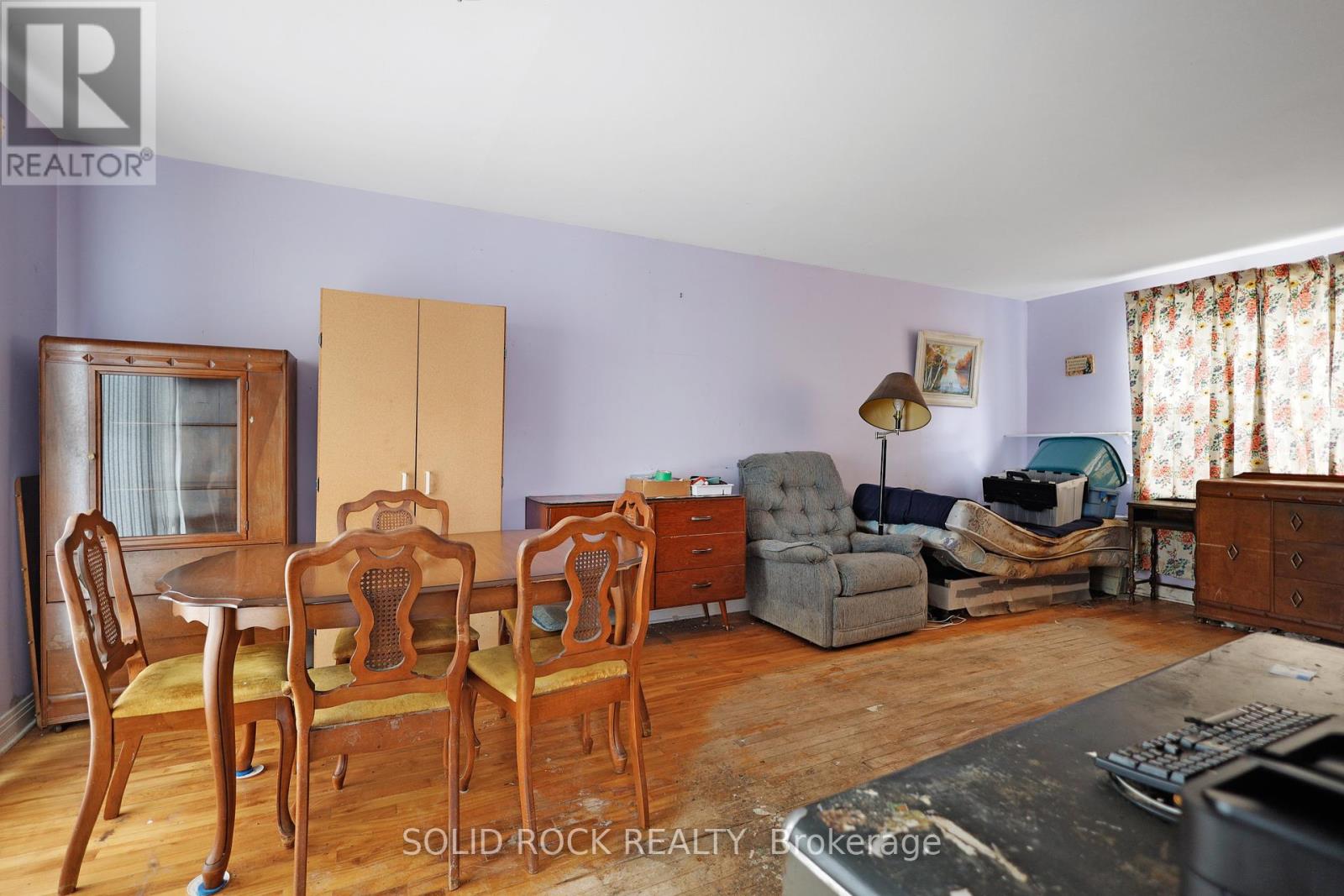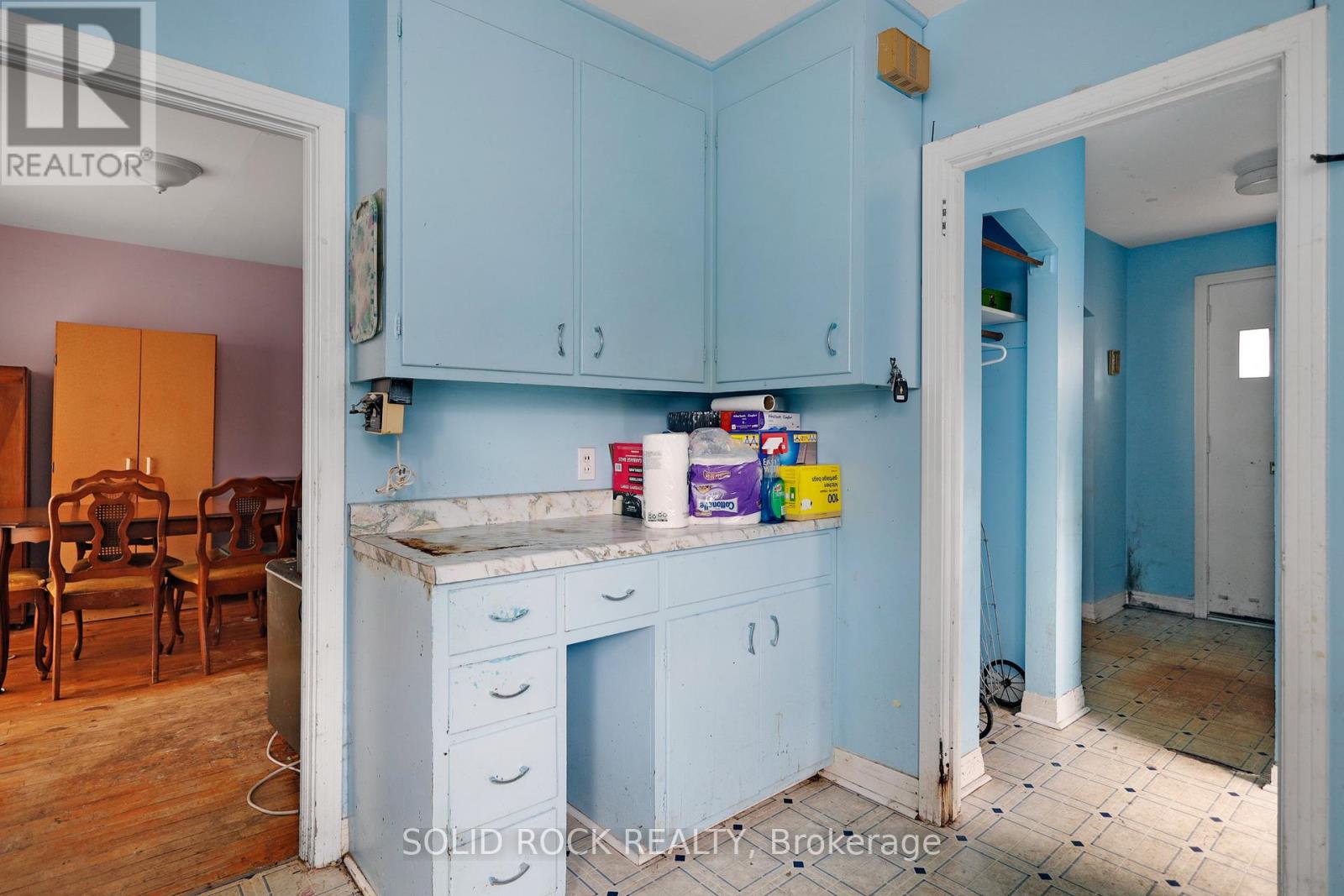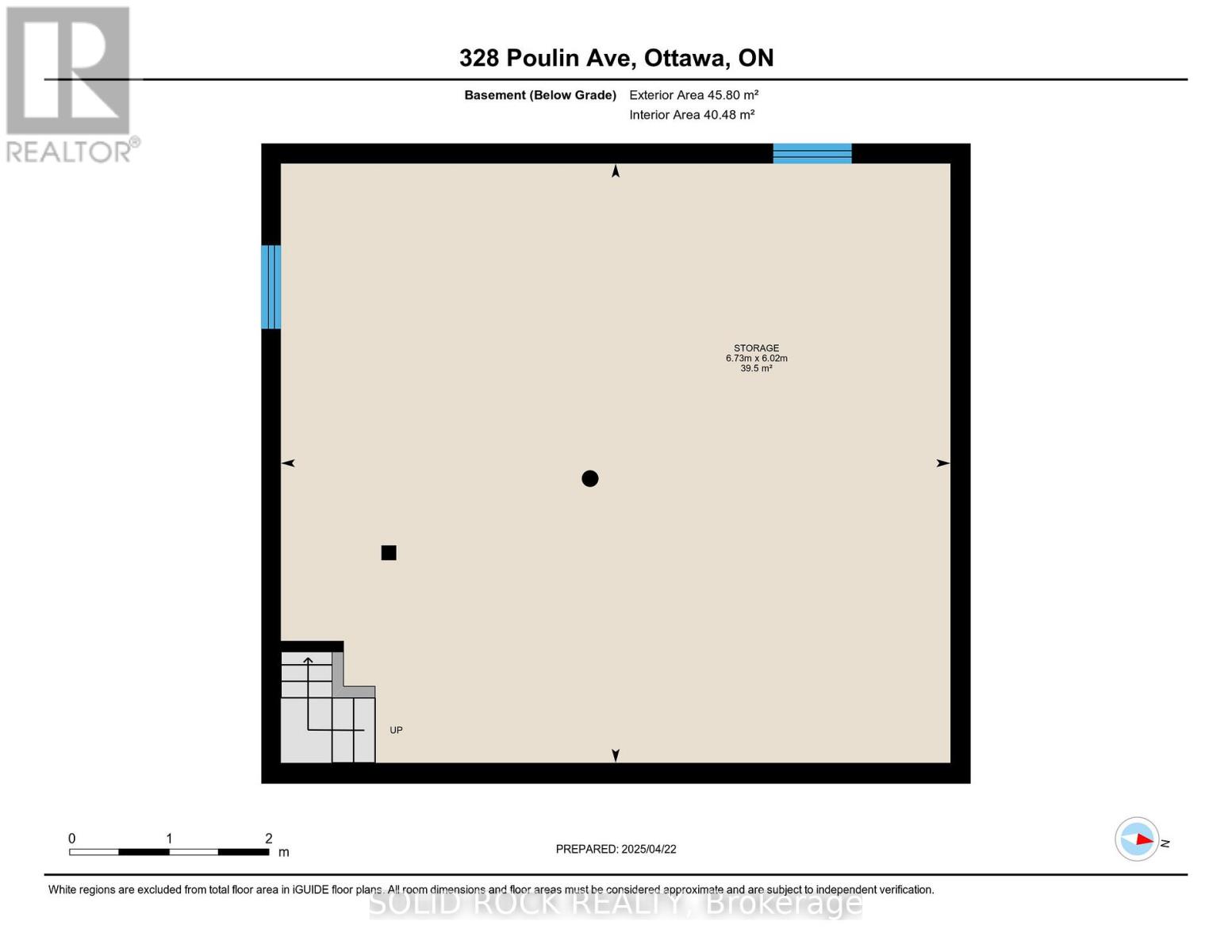3 Bedroom
2 Bathroom
700 - 1,100 ft2
Forced Air
$500,000
Calling all renovators, investors, and visionaries opportunity knocks in this solidly built 2-storey home packed with potential in an established Ottawa neighborhood. This 3-bedroom property is not move-in ready but offers the perfect canvas to reimagine and rebuild from the ground up. The layout features hardwood floors throughout the main and upper levels, with an open-concept living and dining area that flows to a large kitchen overlooking a generous, fully fenced backyard ideal for pets, gardening, or future outdoor upgrades. Accessibility features include a step-in tub, chair lift at the front entry, and another lift on the staircase to the second floor, providing a strong foundation for an inclusive renovation plan. The unfinished basement serves as current storage and laundry space but could be converted into a functional lower-level living area. Whether you're looking to create a long-term family home or a profitable flip, the bones are here it just needs the vision (and the elbow grease).Located near parks, transit, schools, and everyday essentials, this property presents serious upside for the right buyer with the skills and imagination to transform it. Also this land is perfect for a redevelopment. Currently zoned to allow semi detached with ancillary apartments and may allow even higher density under future zoning changes coming. Estate sale property sold where is as is with no warrantee. (id:56864)
Property Details
|
MLS® Number
|
X12104162 |
|
Property Type
|
Single Family |
|
Community Name
|
6102 - Britannia |
|
Equipment Type
|
Water Heater |
|
Features
|
Irregular Lot Size, Flat Site |
|
Parking Space Total
|
3 |
|
Rental Equipment Type
|
Water Heater |
Building
|
Bathroom Total
|
2 |
|
Bedrooms Above Ground
|
3 |
|
Bedrooms Total
|
3 |
|
Appliances
|
Water Meter, Dishwasher, Dryer, Stove, Washer, Refrigerator |
|
Basement Development
|
Unfinished |
|
Basement Type
|
Full (unfinished) |
|
Construction Style Attachment
|
Detached |
|
Exterior Finish
|
Vinyl Siding |
|
Foundation Type
|
Poured Concrete |
|
Half Bath Total
|
1 |
|
Heating Fuel
|
Natural Gas |
|
Heating Type
|
Forced Air |
|
Stories Total
|
2 |
|
Size Interior
|
700 - 1,100 Ft2 |
|
Type
|
House |
|
Utility Water
|
Municipal Water |
Parking
|
Detached Garage
|
|
|
No Garage
|
|
Land
|
Acreage
|
No |
|
Sewer
|
Sanitary Sewer |
|
Size Depth
|
100 Ft |
|
Size Frontage
|
56 Ft |
|
Size Irregular
|
56 X 100 Ft ; Irregular |
|
Size Total Text
|
56 X 100 Ft ; Irregular |
|
Zoning Description
|
R2f |
Rooms
| Level |
Type |
Length |
Width |
Dimensions |
|
Second Level |
Bathroom |
1.5 m |
1.49 m |
1.5 m x 1.49 m |
|
Second Level |
Bedroom |
3.31 m |
3.62 m |
3.31 m x 3.62 m |
|
Second Level |
Bedroom |
3.05 m |
3.62 m |
3.05 m x 3.62 m |
|
Second Level |
Primary Bedroom |
3.13 m |
3.62 m |
3.13 m x 3.62 m |
|
Basement |
Other |
6.02 m |
6.73 m |
6.02 m x 6.73 m |
|
Main Level |
Bathroom |
0.95 m |
0.58 m |
0.95 m x 0.58 m |
|
Main Level |
Dining Room |
3.18 m |
3.74 m |
3.18 m x 3.74 m |
|
Main Level |
Foyer |
3.35 m |
1.69 m |
3.35 m x 1.69 m |
|
Main Level |
Kitchen |
3.05 m |
3.05 m |
3.05 m x 3.05 m |
|
Main Level |
Living Room |
3.35 m |
4.23 m |
3.35 m x 4.23 m |
Utilities
|
Cable
|
Installed |
|
Sewer
|
Installed |
https://www.realtor.ca/real-estate/28215384/328-poulin-avenue-ottawa-6102-britannia
































