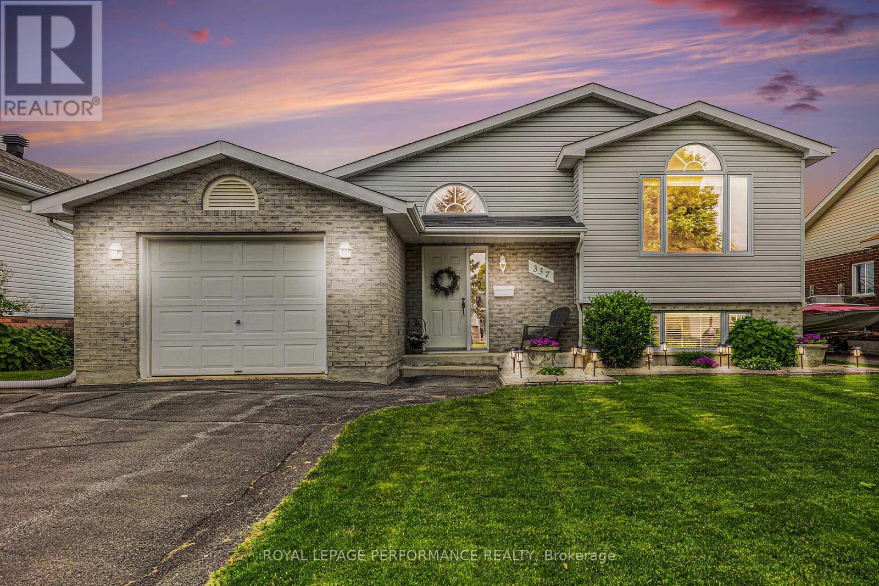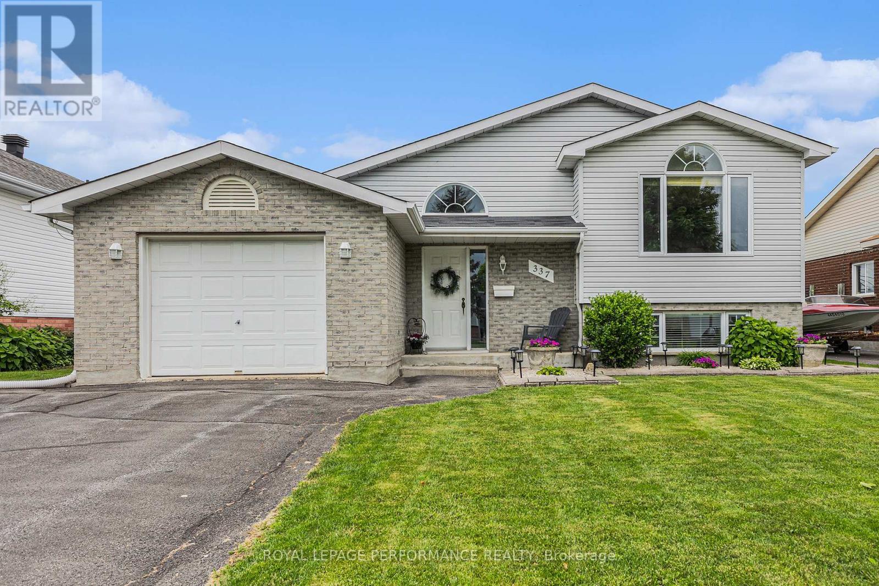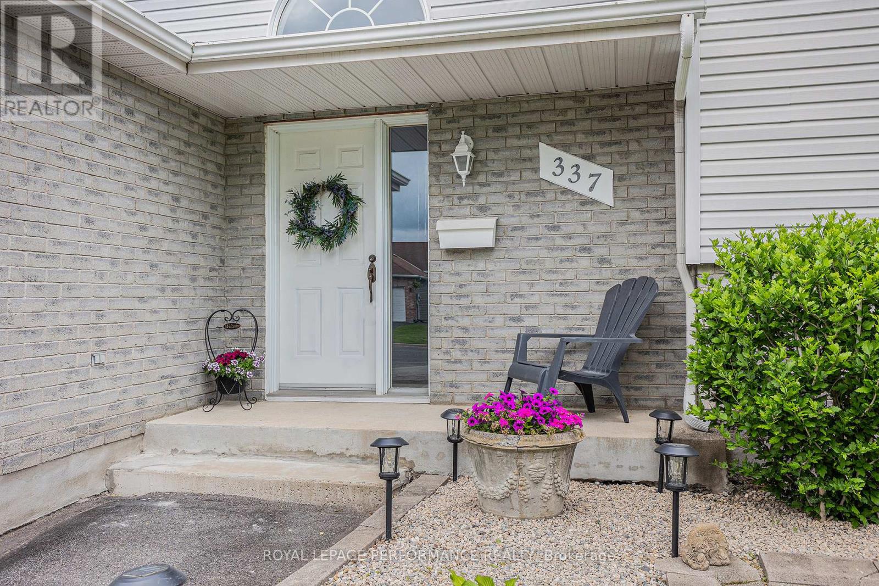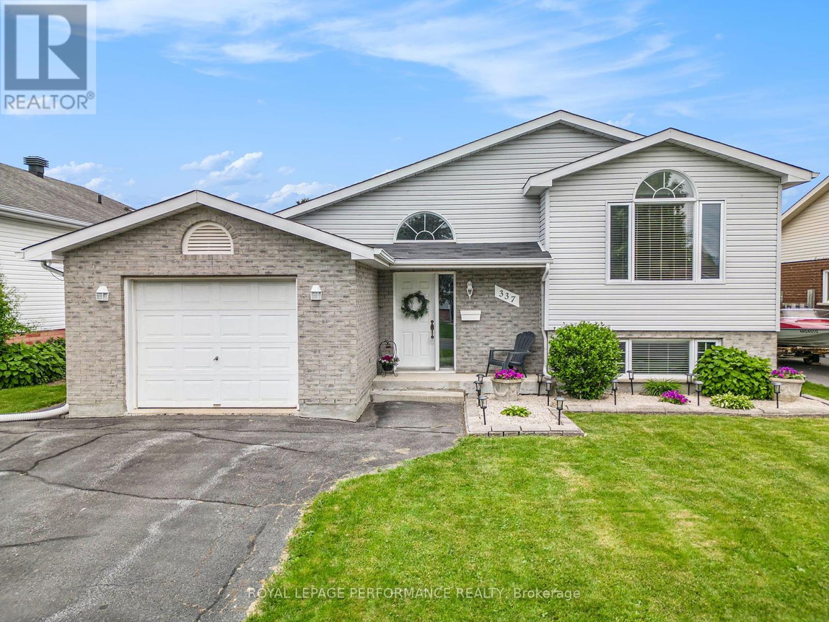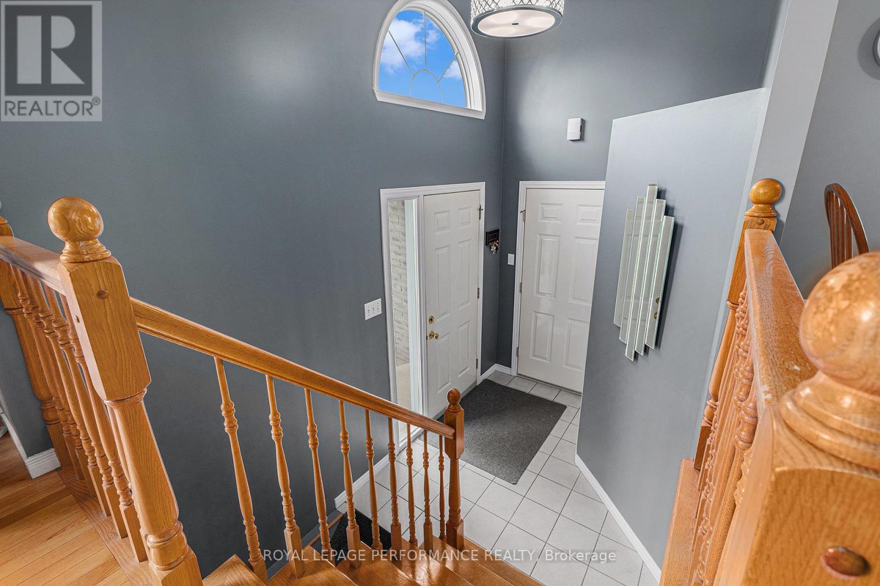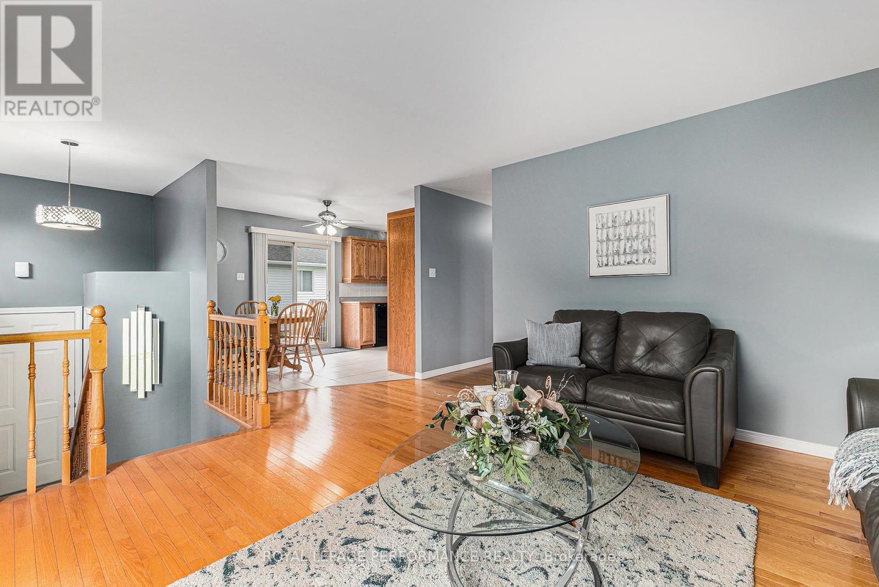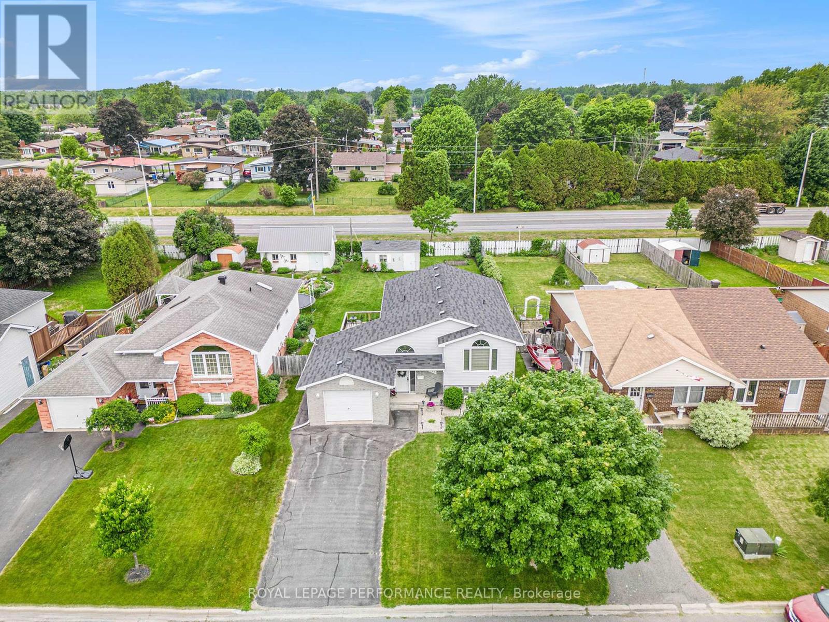3 Bedroom
2 Bathroom
700 - 1,100 ft2
Bungalow
Central Air Conditioning, Air Exchanger
Forced Air
$509,000
Well maintained 2+1 bedroom raised bungalow located in the desirable area of Sunrise Acres. This Menard built is situated on a deep lot in a family friendly neighbourhood. Offering a spacious south facing living room with vaulted ceiling. The eat in kitchen features plenty of solid oak cupboards and access to a large deck that opens to the partially fenced backyard. Two main floor bedrooms with ample closet space. 5pc bathroom features vanity with double sink and tub/shower combo. Finished basement includes a family room, 3rd bedroom, 4pc bathroom with standup shower and soaker tub, utility/laundry room. Other notables: Hardwood and tile flooring, Gas furnace and Central Air (heat pump) 2023, 12x20 garden shed, landscaping and paved driveway. Close to schools, shopping and other amenities. Quick possession is available. As per Seller direction allow 24hr irrevocable on offers (id:56864)
Property Details
|
MLS® Number
|
X12203313 |
|
Property Type
|
Single Family |
|
Community Name
|
717 - Cornwall |
|
Amenities Near By
|
Schools, Place Of Worship |
|
Parking Space Total
|
3 |
|
Structure
|
Deck, Shed |
Building
|
Bathroom Total
|
2 |
|
Bedrooms Above Ground
|
3 |
|
Bedrooms Total
|
3 |
|
Appliances
|
Garage Door Opener Remote(s), Water Heater, Dishwasher, Hood Fan, Window Coverings |
|
Architectural Style
|
Bungalow |
|
Basement Development
|
Finished |
|
Basement Type
|
Full (finished) |
|
Construction Style Attachment
|
Detached |
|
Cooling Type
|
Central Air Conditioning, Air Exchanger |
|
Exterior Finish
|
Brick, Vinyl Siding |
|
Foundation Type
|
Concrete |
|
Heating Fuel
|
Natural Gas |
|
Heating Type
|
Forced Air |
|
Stories Total
|
1 |
|
Size Interior
|
700 - 1,100 Ft2 |
|
Type
|
House |
|
Utility Water
|
Municipal Water |
Parking
Land
|
Acreage
|
No |
|
Land Amenities
|
Schools, Place Of Worship |
|
Sewer
|
Sanitary Sewer |
|
Size Depth
|
141 Ft ,10 In |
|
Size Frontage
|
51 Ft ,6 In |
|
Size Irregular
|
51.5 X 141.9 Ft |
|
Size Total Text
|
51.5 X 141.9 Ft |
Rooms
| Level |
Type |
Length |
Width |
Dimensions |
|
Basement |
Family Room |
3.94 m |
4.58 m |
3.94 m x 4.58 m |
|
Basement |
Sitting Room |
3.76 m |
4.68 m |
3.76 m x 4.68 m |
|
Basement |
Bedroom |
2.49 m |
4.45 m |
2.49 m x 4.45 m |
|
Basement |
Utility Room |
3.71 m |
4.44 m |
3.71 m x 4.44 m |
|
Main Level |
Foyer |
1.92 m |
2.25 m |
1.92 m x 2.25 m |
|
Main Level |
Kitchen |
3.03 m |
2.68 m |
3.03 m x 2.68 m |
|
Main Level |
Dining Room |
3.13 m |
2.34 m |
3.13 m x 2.34 m |
|
Main Level |
Living Room |
4.63 m |
5.03 m |
4.63 m x 5.03 m |
|
Main Level |
Primary Bedroom |
3.46 m |
5.55 m |
3.46 m x 5.55 m |
|
Main Level |
Bedroom |
3.03 m |
3.61 m |
3.03 m x 3.61 m |
https://www.realtor.ca/real-estate/28431416/337-ivan-crescent-cornwall-717-cornwall

