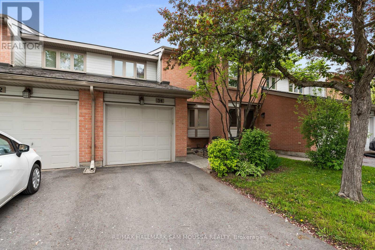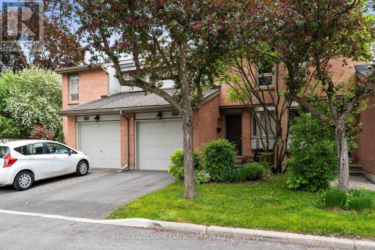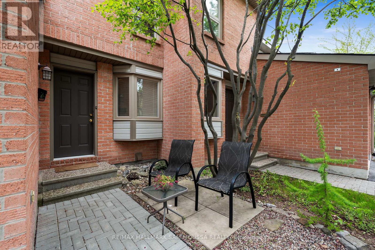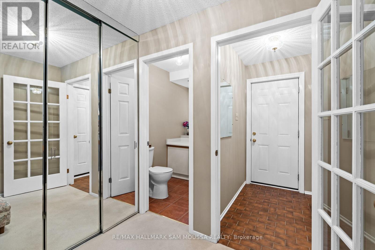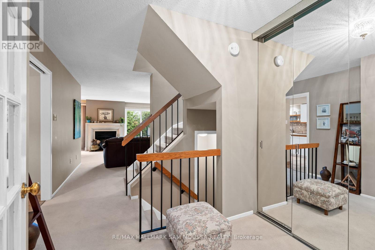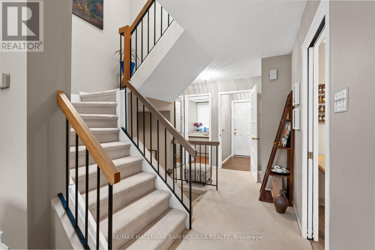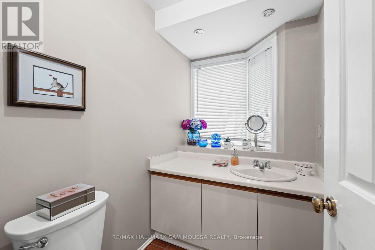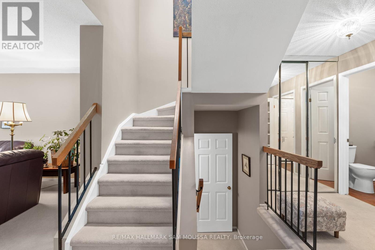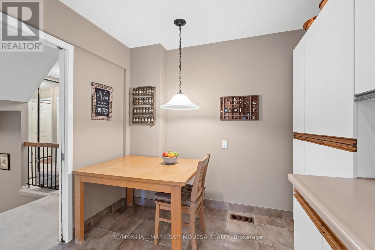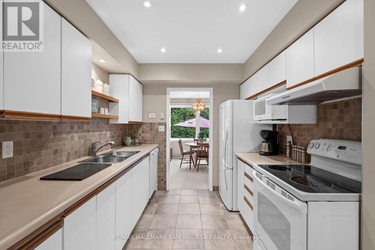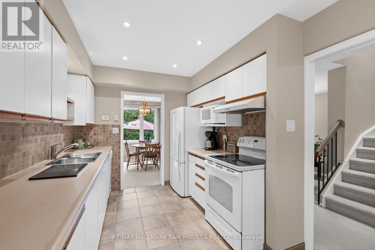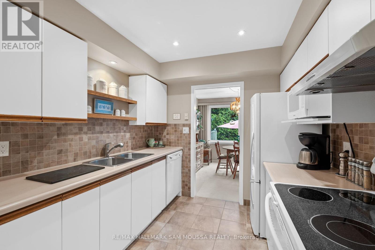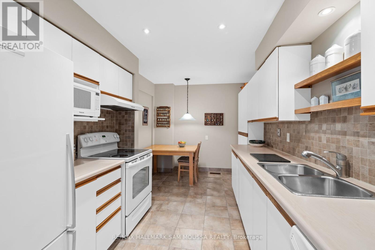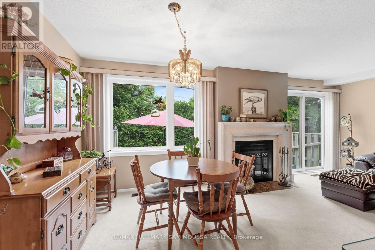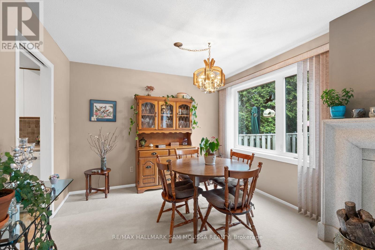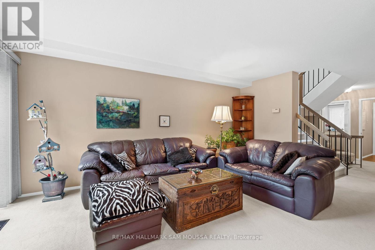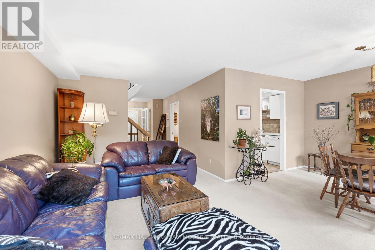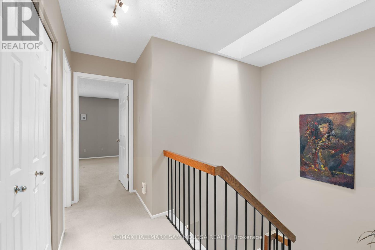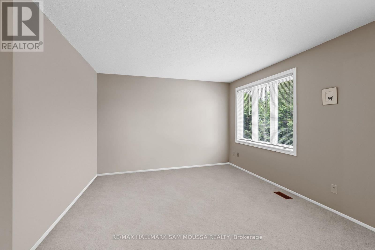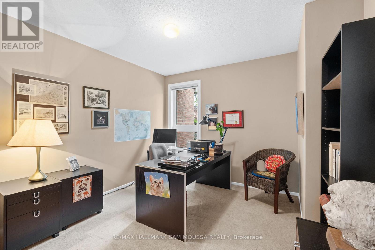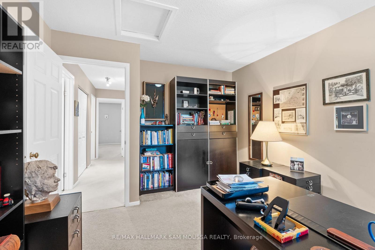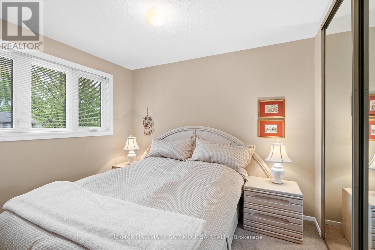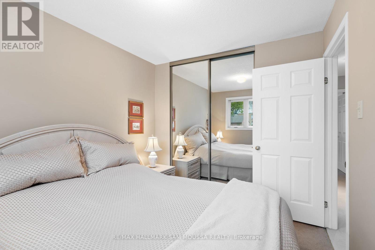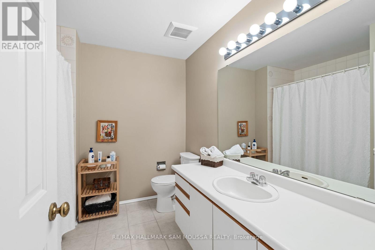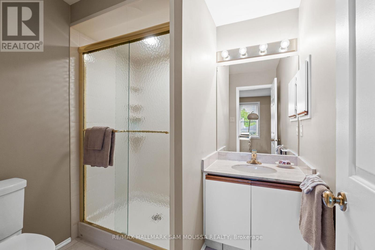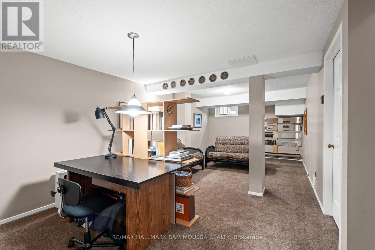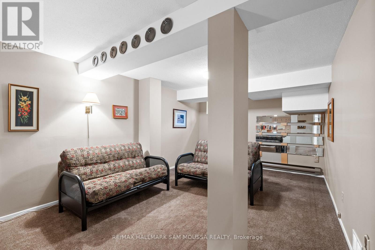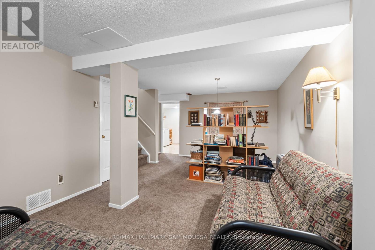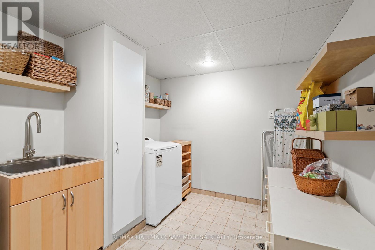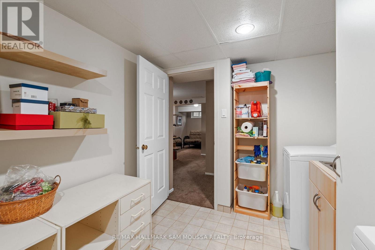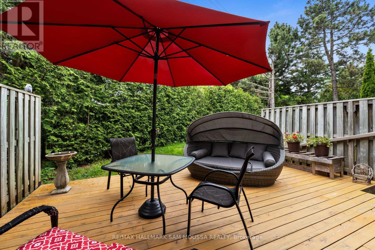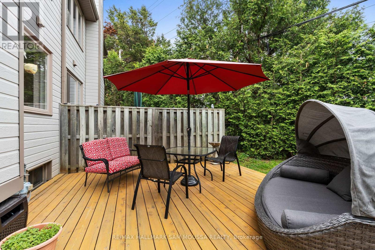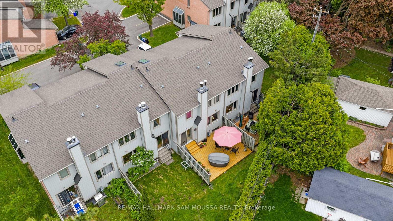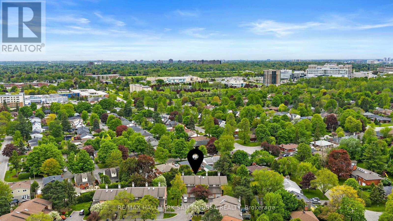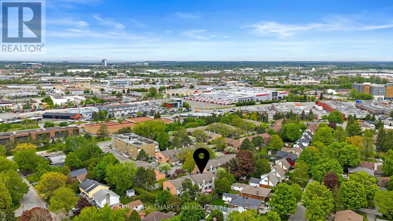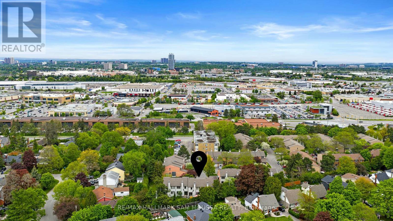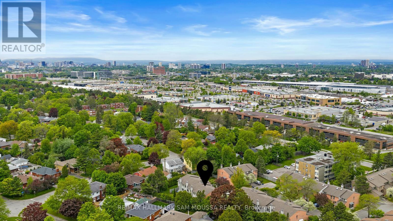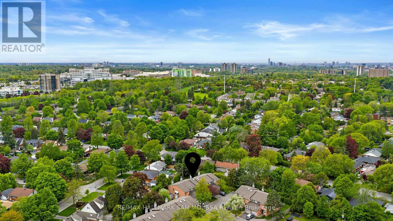34 - 710 Coronation Avenue Ottawa, Ontario K1G 4G7
$519,000Maintenance, Common Area Maintenance, Water
$534 Monthly
Maintenance, Common Area Maintenance, Water
$534 MonthlyWelcome to 34-710 Coronation Avenue - a spacious and inviting 3-bedroom, 2.5-bathroom condo townhome that blends functionality with comfort. The main floor offers a bright and open-concept living and dining area with large windows, a patio door to the backyard, and a charming focal-point fireplace - perfect for cozy evenings. The kitchen features heated flooring and classic white cabinetry and offers a practical layout for daily cooking and entertaining. A convenient 2-piece powder room completes the main level. Heading upstairs the stairwell is well lit with a beautiful skylight, leading to the generously sized primary bedroom includes ample closet space and a private 3-piece ensuite. Two additional bedrooms and a full 4-piece bathroom provide plenty of room for family or guests. The finished lower level adds even more living space with a large rec room, a spacious laundry area, and a separate utility room for storage. Step outside to a low-maintenance backyard with a huge deck, ideal for summer barbecues or relaxing in the sun. This well-maintained home is perfect for first-time buyers, families, or anyone looking to enjoy the convenience of condo living in a quiet, established community. (id:56864)
Property Details
| MLS® Number | X12180626 |
| Property Type | Single Family |
| Community Name | 3602 - Riverview Park |
| Community Features | Pet Restrictions |
| Parking Space Total | 2 |
| Structure | Deck |
Building
| Bathroom Total | 3 |
| Bedrooms Above Ground | 3 |
| Bedrooms Total | 3 |
| Amenities | Fireplace(s) |
| Appliances | Central Vacuum, Blinds, Dishwasher, Dryer, Hood Fan, Stove, Washer, Refrigerator |
| Basement Development | Finished |
| Basement Type | Full (finished) |
| Cooling Type | Central Air Conditioning |
| Exterior Finish | Brick, Vinyl Siding |
| Fireplace Present | Yes |
| Foundation Type | Concrete |
| Half Bath Total | 1 |
| Heating Fuel | Natural Gas |
| Heating Type | Forced Air |
| Stories Total | 2 |
| Size Interior | 1,600 - 1,799 Ft2 |
| Type | Row / Townhouse |
Parking
| Attached Garage | |
| Garage |
Land
| Acreage | No |
| Landscape Features | Landscaped |
Rooms
| Level | Type | Length | Width | Dimensions |
|---|---|---|---|---|
| Second Level | Primary Bedroom | 5.26 m | 4.16 m | 5.26 m x 4.16 m |
| Second Level | Bathroom | 2.12 m | 1.85 m | 2.12 m x 1.85 m |
| Second Level | Bedroom | 3.93 m | 3.24 m | 3.93 m x 3.24 m |
| Second Level | Bedroom | 3.13 m | 2.65 m | 3.13 m x 2.65 m |
| Second Level | Bathroom | 2.65 m | 2.46 m | 2.65 m x 2.46 m |
| Lower Level | Recreational, Games Room | 7.88 m | 3.62 m | 7.88 m x 3.62 m |
| Main Level | Foyer | 1.9 m | 1.82 m | 1.9 m x 1.82 m |
| Main Level | Living Room | 5.09 m | 3.37 m | 5.09 m x 3.37 m |
| Main Level | Kitchen | 4.51 m | 2.61 m | 4.51 m x 2.61 m |
| Main Level | Dining Room | 3.26 m | 2.62 m | 3.26 m x 2.62 m |
| Main Level | Bathroom | 1.82 m | 0.49 m | 1.82 m x 0.49 m |
https://www.realtor.ca/real-estate/28382833/34-710-coronation-avenue-ottawa-3602-riverview-park
Contact Us
Contact us for more information


