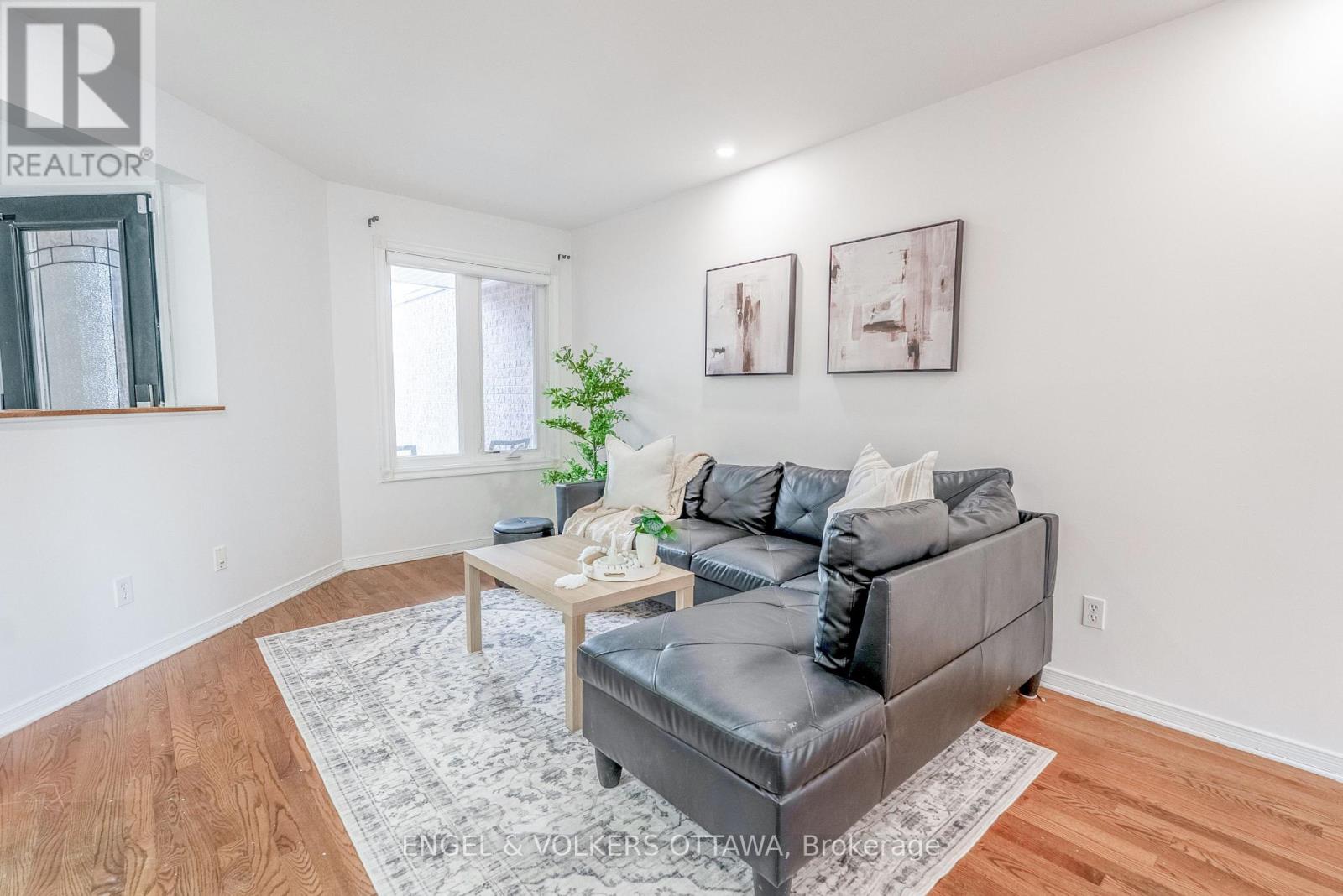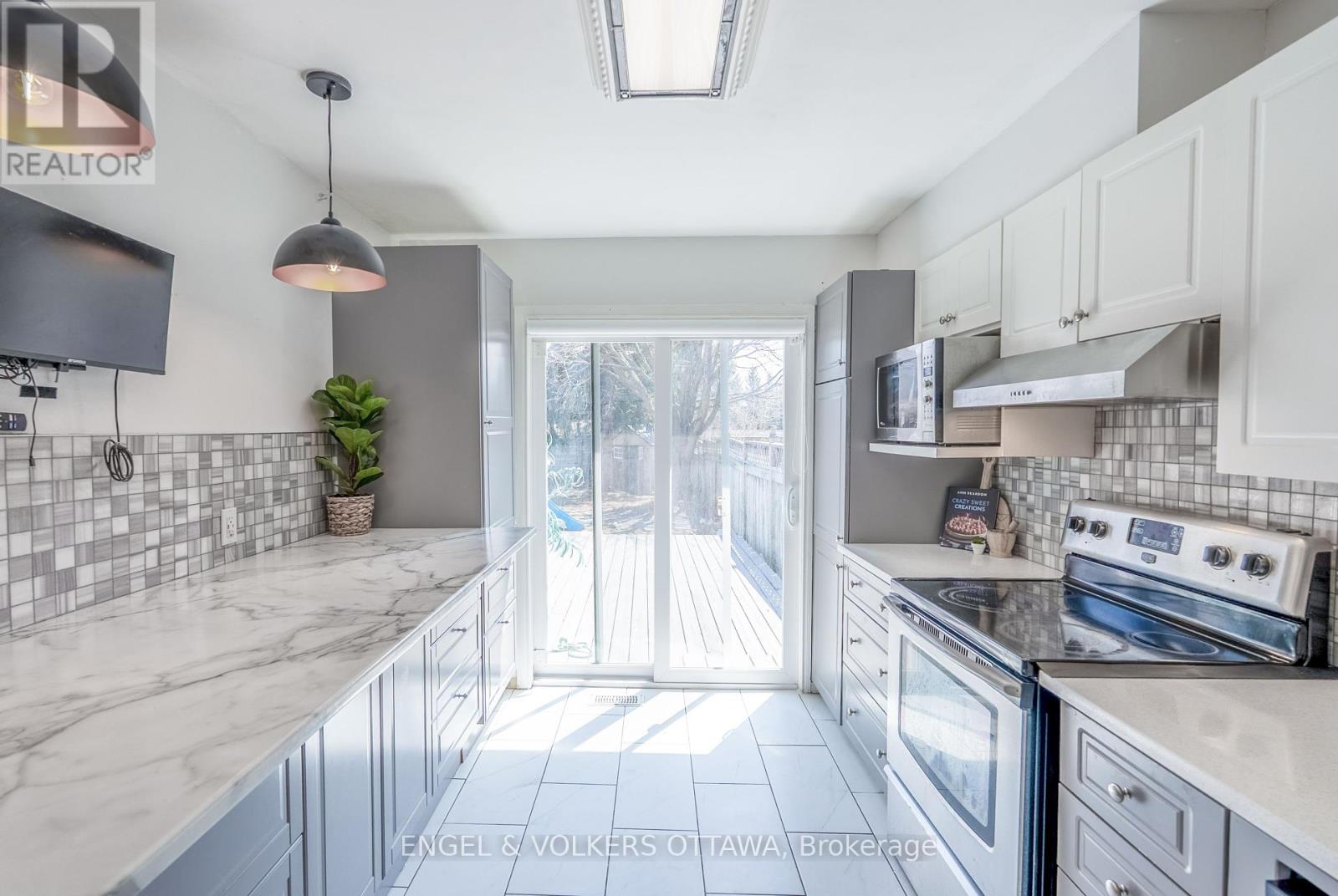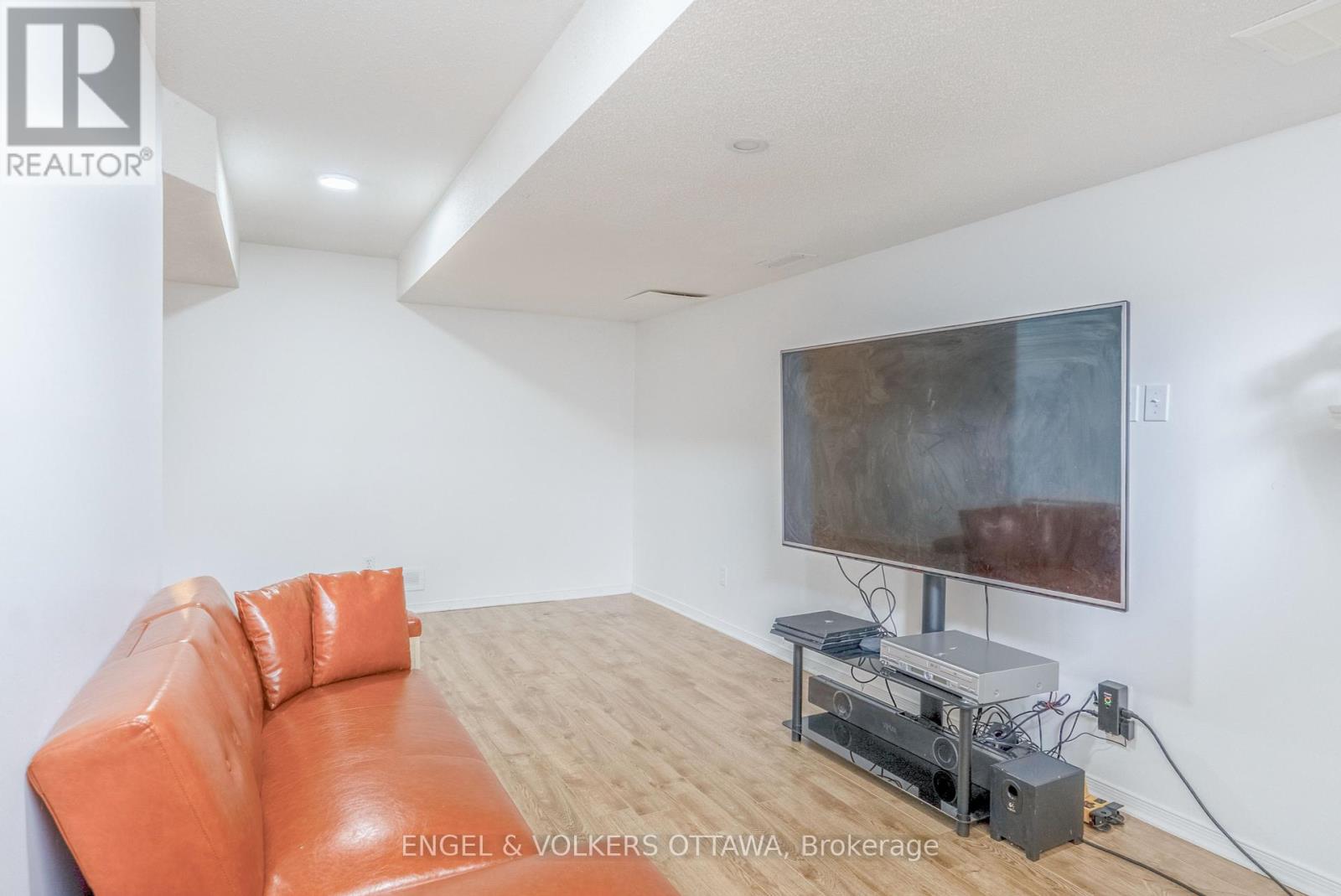34 Baton Court Ottawa, Ontario K2L 4C8
$650,000
Welcome to 34 Baton Court, a charming and spacious 4-bedroom townhome with a finished basement, nestled on a quiet, family-friendly cul-de-sac in the heart of Katimavik. This beautifully maintained and updated 2-storey home offers the perfect blend of comfort, space, and location. Step inside to find a bright and inviting main level featuring hardwood floors throughout the living room, dining room, and the bright sunroom-style office with French doors and a large window overlooking the backyard. The thoughtfully updated kitchen, complete with sleek two-tone cabinetry, a modern backsplash, an extended breakfast bar, and stainless steel appliances, is the perfect place to start and end your day. Upstairs, the spacious primary bedroom includes a private 4-piece ensuite and walk-in closet. Two additional bedrooms share a second 4-piece bathroom, offering plenty of space for family and guests. The lower level adds even more flexibility with a finished rec room perfect for movie nights, a second office or hobby space, a laundry room, and a fully renovated 3-piece bathroom. Enjoy the outdoors in your fully fenced backyard with a wood deck and green space perfect for letting the kids play freely while enjoying summer barbecues. This home is ideal for families seeking a peaceful setting with minimal traffic, all while staying connected to key amenities. You're just minutes from top-rated schools, lush parks, and extensive walking and biking trails. Enjoy quick access to public transit, including express routes to downtown Ottawa, and proximity to major arteries like the 417 and Eagleson Road. Dont miss your chance to own a turnkey property in an unbeatable location! (id:56864)
Open House
This property has open houses!
2:00 pm
Ends at:4:00 pm
Property Details
| MLS® Number | X12115987 |
| Property Type | Single Family |
| Community Name | 9002 - Kanata - Katimavik |
| Amenities Near By | Public Transit, Park, Schools |
| Community Features | Community Centre |
| Features | Lane |
| Parking Space Total | 3 |
Building
| Bathroom Total | 4 |
| Bedrooms Above Ground | 3 |
| Bedrooms Below Ground | 1 |
| Bedrooms Total | 4 |
| Age | 31 To 50 Years |
| Appliances | Blinds, Dishwasher, Dryer, Hood Fan, Microwave, Storage Shed, Stove, Washer, Refrigerator |
| Basement Development | Finished |
| Basement Type | Full (finished) |
| Construction Style Attachment | Attached |
| Cooling Type | Central Air Conditioning |
| Exterior Finish | Brick, Vinyl Siding |
| Foundation Type | Concrete |
| Half Bath Total | 1 |
| Heating Fuel | Natural Gas |
| Heating Type | Forced Air |
| Stories Total | 2 |
| Size Interior | 1,100 - 1,500 Ft2 |
| Type | Row / Townhouse |
| Utility Water | Municipal Water |
Parking
| Attached Garage | |
| Garage |
Land
| Acreage | No |
| Land Amenities | Public Transit, Park, Schools |
| Sewer | Sanitary Sewer |
| Size Depth | 148 Ft ,4 In |
| Size Frontage | 21 Ft ,1 In |
| Size Irregular | 21.1 X 148.4 Ft |
| Size Total Text | 21.1 X 148.4 Ft |
Rooms
| Level | Type | Length | Width | Dimensions |
|---|---|---|---|---|
| Second Level | Bedroom | 4.38 m | 3.1 m | 4.38 m x 3.1 m |
| Second Level | Bathroom | 1.53 m | 2.41 m | 1.53 m x 2.41 m |
| Second Level | Bedroom 2 | 2.67 m | 3.15 m | 2.67 m x 3.15 m |
| Second Level | Bedroom 3 | 2.91 m | 3.31 m | 2.91 m x 3.31 m |
| Second Level | Bathroom | 1.54 m | 2.4 m | 1.54 m x 2.4 m |
| Basement | Living Room | 2.99 m | 4.41 m | 2.99 m x 4.41 m |
| Basement | Bedroom | 2.57 m | 4.41 m | 2.57 m x 4.41 m |
| Basement | Bathroom | 2.99 m | 2.19 m | 2.99 m x 2.19 m |
| Basement | Laundry Room | 2.52 m | 2.06 m | 2.52 m x 2.06 m |
| Main Level | Bathroom | 0.74 m | 2.16 m | 0.74 m x 2.16 m |
| Main Level | Other | 4.13 m | 7.07 m | 4.13 m x 7.07 m |
| Main Level | Living Room | 2.92 m | 7.44 m | 2.92 m x 7.44 m |
| Main Level | Office | 2.92 m | 2.38 m | 2.92 m x 2.38 m |
| Main Level | Kitchen | 3.38 m | 5.01 m | 3.38 m x 5.01 m |
https://www.realtor.ca/real-estate/28241541/34-baton-court-ottawa-9002-kanata-katimavik
Contact Us
Contact us for more information


































