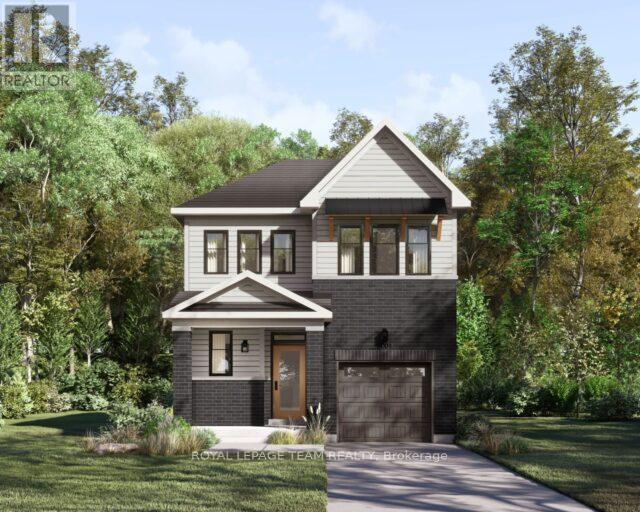4 Bedroom
4 Bathroom
1,100 - 1,500 ft2
Central Air Conditioning
Forced Air
$669,000
Brand New Detached Home to be delivered August 25th, 2025. Caivan - SERIES 1 PLAN, ELEVATION. 4 Bedrooms, 3.5 Bathrooms, Single car garage & 50K in upgrades. Builder New Bookings start at $ 649900 for the same model. Chef's Kitchen. In-law suite built in. This is an assignment sale. In the developer's words -"Fox Run, an exceptional new community where you will discover small-town charm within the City of Ottawa, complemented by an array of modern amenities. You will immediately feel at home in the historic village of Richmond, with its proud 200-year heritage and beautiful green spaces. Fox Run was designed for those who appreciate finely crafted, award-winning homes with upgraded finishes. Fox Run is a vibrant community nestled amidst a wide variety of local amenities. Highly ranked schools, charming delis, modern grocers, and regional parks offer unparalleled options for residents and families. A TAPESTRY OF LOCAL AMENITIES: LIVING AT ITS BEST!" (id:56864)
Property Details
|
MLS® Number
|
X12234455 |
|
Property Type
|
Single Family |
|
Community Name
|
8204 - Richmond |
|
Features
|
Carpet Free, In-law Suite |
|
Parking Space Total
|
2 |
Building
|
Bathroom Total
|
4 |
|
Bedrooms Above Ground
|
3 |
|
Bedrooms Below Ground
|
1 |
|
Bedrooms Total
|
4 |
|
Appliances
|
Garage Door Opener Remote(s), Garage Door Opener |
|
Basement Type
|
Full |
|
Construction Style Attachment
|
Detached |
|
Cooling Type
|
Central Air Conditioning |
|
Exterior Finish
|
Brick |
|
Foundation Type
|
Concrete |
|
Half Bath Total
|
1 |
|
Heating Fuel
|
Natural Gas |
|
Heating Type
|
Forced Air |
|
Stories Total
|
2 |
|
Size Interior
|
1,100 - 1,500 Ft2 |
|
Type
|
House |
|
Utility Water
|
Municipal Water |
Parking
Land
|
Acreage
|
No |
|
Sewer
|
Sanitary Sewer |
|
Size Depth
|
100 Ft |
|
Size Frontage
|
30 Ft |
|
Size Irregular
|
30 X 100 Ft ; Lot Depth To Be Confirmed. |
|
Size Total Text
|
30 X 100 Ft ; Lot Depth To Be Confirmed. |
Rooms
| Level |
Type |
Length |
Width |
Dimensions |
|
Second Level |
Bathroom |
2.59 m |
2.13 m |
2.59 m x 2.13 m |
|
Second Level |
Other |
1.82 m |
1.82 m |
1.82 m x 1.82 m |
|
Second Level |
Primary Bedroom |
4.2 m |
3.85 m |
4.2 m x 3.85 m |
|
Second Level |
Bedroom 2 |
3.29 m |
2.98 m |
3.29 m x 2.98 m |
|
Second Level |
Bedroom 3 |
3.39 m |
2.44 m |
3.39 m x 2.44 m |
|
Second Level |
Bathroom |
3.85 m |
2.13 m |
3.85 m x 2.13 m |
|
Lower Level |
Bathroom |
2.59 m |
2.13 m |
2.59 m x 2.13 m |
|
Lower Level |
Recreational, Games Room |
3.72 m |
2.77 m |
3.72 m x 2.77 m |
|
Lower Level |
Bedroom 4 |
2.71 m |
2.68 m |
2.71 m x 2.68 m |
|
Ground Level |
Living Room |
3.84 m |
3.23 m |
3.84 m x 3.23 m |
|
Ground Level |
Dining Room |
2.84 m |
2.74 m |
2.84 m x 2.74 m |
|
Ground Level |
Kitchen |
3.84 m |
2.74 m |
3.84 m x 2.74 m |
|
Ground Level |
Mud Room |
3.84 m |
2.01 m |
3.84 m x 2.01 m |
|
Ground Level |
Foyer |
1.92 m |
1.92 m |
1.92 m x 1.92 m |
https://www.realtor.ca/real-estate/28497756/343-cantering-drive-ottawa-8204-richmond



